Bagni con piastrelle grigie e pavimento in pietra calcarea - Foto e idee per arredare
Filtra anche per:
Budget
Ordina per:Popolari oggi
1 - 20 di 1.511 foto
1 di 3
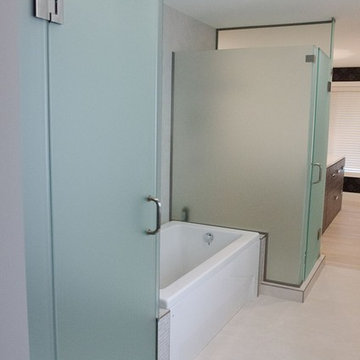
Immagine di una stanza da bagno padronale contemporanea di medie dimensioni con ante lisce, ante grigie, vasca ad alcova, doccia doppia, piastrelle grigie, piastrelle a mosaico, pareti bianche, pavimento in pietra calcarea, lavabo a bacinella e top in quarzo composito
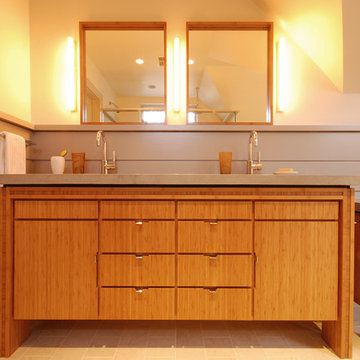
Tab+Slot Plywood Suite
Carlisle, MA
fabrication: Platt Buidlers
design team:
Tim Hess, Design Director
Tricia Upton, Selections Manager
Rob Colbert, Senior Drafter
Justin Mello, Drafter
all for Platt Builders
photographs: Tim Hess

Tom Arban
Foto di una grande stanza da bagno padronale minimal con vasca freestanding, doccia a filo pavimento, WC monopezzo, piastrelle grigie, piastrelle in pietra, pareti grigie e pavimento in pietra calcarea
Foto di una grande stanza da bagno padronale minimal con vasca freestanding, doccia a filo pavimento, WC monopezzo, piastrelle grigie, piastrelle in pietra, pareti grigie e pavimento in pietra calcarea
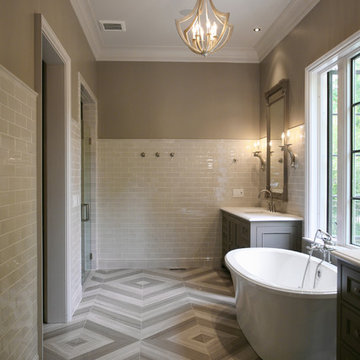
Master Bath Star Tribeca 3 x 9 Bossy Gray shower wall tiles, Limestone Chenille White 6 x 36 honed with 6 x 36 Silver Screen honed marble floor tiles by Builders Floor Covering & Tile. Honed Thassos marble countertops.

The goal of this project was to upgrade the builder grade finishes and create an ergonomic space that had a contemporary feel. This bathroom transformed from a standard, builder grade bathroom to a contemporary urban oasis. This was one of my favorite projects, I know I say that about most of my projects but this one really took an amazing transformation. By removing the walls surrounding the shower and relocating the toilet it visually opened up the space. Creating a deeper shower allowed for the tub to be incorporated into the wet area. Adding a LED panel in the back of the shower gave the illusion of a depth and created a unique storage ledge. A custom vanity keeps a clean front with different storage options and linear limestone draws the eye towards the stacked stone accent wall.
Houzz Write Up: https://www.houzz.com/magazine/inside-houzz-a-chopped-up-bathroom-goes-streamlined-and-swank-stsetivw-vs~27263720
The layout of this bathroom was opened up to get rid of the hallway effect, being only 7 foot wide, this bathroom needed all the width it could muster. Using light flooring in the form of natural lime stone 12x24 tiles with a linear pattern, it really draws the eye down the length of the room which is what we needed. Then, breaking up the space a little with the stone pebble flooring in the shower, this client enjoyed his time living in Japan and wanted to incorporate some of the elements that he appreciated while living there. The dark stacked stone feature wall behind the tub is the perfect backdrop for the LED panel, giving the illusion of a window and also creates a cool storage shelf for the tub. A narrow, but tasteful, oval freestanding tub fit effortlessly in the back of the shower. With a sloped floor, ensuring no standing water either in the shower floor or behind the tub, every thought went into engineering this Atlanta bathroom to last the test of time. With now adequate space in the shower, there was space for adjacent shower heads controlled by Kohler digital valves. A hand wand was added for use and convenience of cleaning as well. On the vanity are semi-vessel sinks which give the appearance of vessel sinks, but with the added benefit of a deeper, rounded basin to avoid splashing. Wall mounted faucets add sophistication as well as less cleaning maintenance over time. The custom vanity is streamlined with drawers, doors and a pull out for a can or hamper.
A wonderful project and equally wonderful client. I really enjoyed working with this client and the creative direction of this project.
Brushed nickel shower head with digital shower valve, freestanding bathtub, curbless shower with hidden shower drain, flat pebble shower floor, shelf over tub with LED lighting, gray vanity with drawer fronts, white square ceramic sinks, wall mount faucets and lighting under vanity. Hidden Drain shower system. Atlanta Bathroom.

The master ensuite uses a combination of timber panelling on the walls and stone tiling to create a warm, natural space.
Immagine di una stanza da bagno padronale moderna di medie dimensioni con ante lisce, vasca freestanding, doccia aperta, WC sospeso, piastrelle grigie, piastrelle di pietra calcarea, pareti marroni, pavimento in pietra calcarea, lavabo sospeso, pavimento grigio, porta doccia a battente, toilette, due lavabi e mobile bagno sospeso
Immagine di una stanza da bagno padronale moderna di medie dimensioni con ante lisce, vasca freestanding, doccia aperta, WC sospeso, piastrelle grigie, piastrelle di pietra calcarea, pareti marroni, pavimento in pietra calcarea, lavabo sospeso, pavimento grigio, porta doccia a battente, toilette, due lavabi e mobile bagno sospeso

Foto di una grande stanza da bagno padronale chic con ante in legno chiaro, vasca freestanding, zona vasca/doccia separata, WC monopezzo, piastrelle grigie, piastrelle di marmo, pareti bianche, pavimento in pietra calcarea, lavabo sottopiano, top in marmo, pavimento bianco, porta doccia a battente, top multicolore, due lavabi, mobile bagno incassato e ante lisce

Bagno 1 - bagno interamente rivestito in microcemento colore grigio e pavimento in pietra vicentina. Doccia con bagno turco, controsoffitto con faretti e striscia led sopra il lavandino.
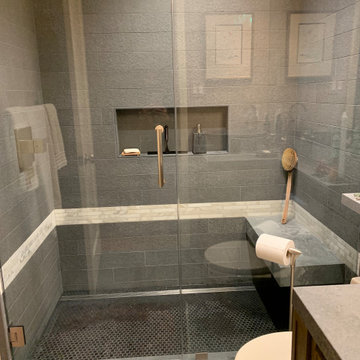
Ispirazione per una piccola stanza da bagno con doccia chic con ante a filo, ante marroni, doccia alcova, WC monopezzo, piastrelle grigie, piastrelle in pietra, pareti beige, pavimento in pietra calcarea, lavabo a bacinella, top in quarzo composito, pavimento grigio, porta doccia a battente, top grigio, panca da doccia, un lavabo, mobile bagno freestanding e carta da parati
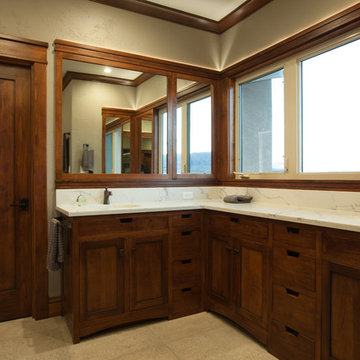
Wood paneling separate the bathroom without closing off light in this open concept master bath.
Esempio di una grande stanza da bagno padronale stile americano con consolle stile comò, ante in legno bruno, vasca freestanding, doccia a filo pavimento, WC a due pezzi, piastrelle grigie, piastrelle in pietra, pareti verdi, pavimento in pietra calcarea, lavabo sottopiano, top in quarzo composito, pavimento beige, porta doccia a battente e top bianco
Esempio di una grande stanza da bagno padronale stile americano con consolle stile comò, ante in legno bruno, vasca freestanding, doccia a filo pavimento, WC a due pezzi, piastrelle grigie, piastrelle in pietra, pareti verdi, pavimento in pietra calcarea, lavabo sottopiano, top in quarzo composito, pavimento beige, porta doccia a battente e top bianco

Jewel-like powder room with blue and bronze tones. Floating cabinet with curved front and exotic stone counter top. Glass mosaic wall reflects light as does the venetian plaster wall finish. Custom doors have arched metal inset.
Interior design by Susan Hersker and Elaine Ryckman
Project designed by Susie Hersker’s Scottsdale interior design firm Design Directives. Design Directives is active in Phoenix, Paradise Valley, Cave Creek, Carefree, Sedona, and beyond.
For more about Design Directives, click here: https://susanherskerasid.com/
To learn more about this project, click here: https://susanherskerasid.com/desert-contemporary/
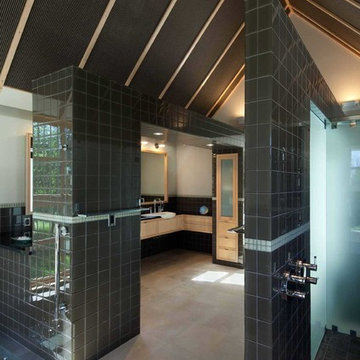
Farshid Assassi
Esempio di una grande stanza da bagno padronale design con lavabo da incasso, ante lisce, ante in legno chiaro, top in granito, vasca da incasso, doccia doppia, bidè, piastrelle grigie, piastrelle di vetro, pareti bianche, pavimento in pietra calcarea, pavimento grigio e doccia aperta
Esempio di una grande stanza da bagno padronale design con lavabo da incasso, ante lisce, ante in legno chiaro, top in granito, vasca da incasso, doccia doppia, bidè, piastrelle grigie, piastrelle di vetro, pareti bianche, pavimento in pietra calcarea, pavimento grigio e doccia aperta

Zenlike in nature with its cool slate of grays, the powder room balances asymmetrical design with vertical elements. A floating vanity wrapped in vinyl is in tune with the matte charcoal ceramic tile and vinyl wallpaper.
Project Details // Now and Zen
Renovation, Paradise Valley, Arizona
Architecture: Drewett Works
Builder: Brimley Development
Interior Designer: Ownby Design
Photographer: Dino Tonn
Tile: Kaiser Tile
Windows (Arcadia): Elevation Window & Door
Faux plants: Botanical Elegance
https://www.drewettworks.com/now-and-zen/
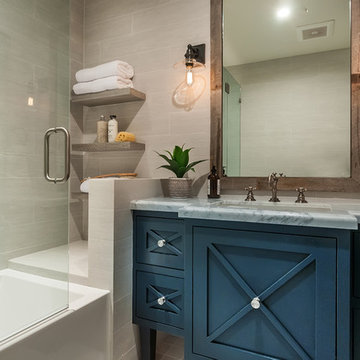
Idee per una stanza da bagno padronale country di medie dimensioni con ante con riquadro incassato, ante blu, vasca ad alcova, vasca/doccia, piastrelle grigie, piastrelle in ceramica, pareti grigie, pavimento in pietra calcarea, lavabo sottopiano, top in marmo, pavimento grigio, porta doccia a battente e top bianco
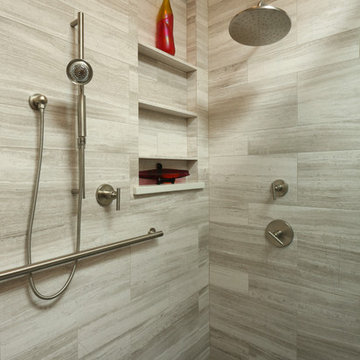
Shannon Butler
Ispirazione per una grande stanza da bagno padronale contemporanea con ante lisce, ante in legno scuro, doccia a filo pavimento, WC monopezzo, piastrelle grigie, piastrelle in pietra, pareti bianche, pavimento in pietra calcarea, lavabo integrato, top in cemento, pavimento bianco e porta doccia a battente
Ispirazione per una grande stanza da bagno padronale contemporanea con ante lisce, ante in legno scuro, doccia a filo pavimento, WC monopezzo, piastrelle grigie, piastrelle in pietra, pareti bianche, pavimento in pietra calcarea, lavabo integrato, top in cemento, pavimento bianco e porta doccia a battente
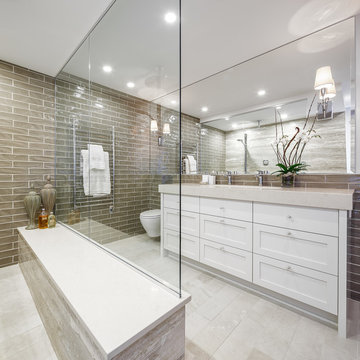
Design by Astro Design Centre - Ottawa, Canada
Photo by DoubleSpace Photography
The large tiled Travertine wall meets a smaller scaled subway tile to connect the shower to the vanity wall. The vanity was designed to compliment a free standing piece of bedroom furniture. The shaker drawers marry the traditional details with an oversized contemporary build up of the counter. A trough sink equipped with two faucets addresses the challenge of ‘his and hers’ sinks in a master. The uninterrupted mirror length with built in sconces, further add to the concept of interconnecting the various functions of the bathroom.

The goal of this project was to upgrade the builder grade finishes and create an ergonomic space that had a contemporary feel. This bathroom transformed from a standard, builder grade bathroom to a contemporary urban oasis. This was one of my favorite projects, I know I say that about most of my projects but this one really took an amazing transformation. By removing the walls surrounding the shower and relocating the toilet it visually opened up the space. Creating a deeper shower allowed for the tub to be incorporated into the wet area. Adding a LED panel in the back of the shower gave the illusion of a depth and created a unique storage ledge. A custom vanity keeps a clean front with different storage options and linear limestone draws the eye towards the stacked stone accent wall.
Houzz Write Up: https://www.houzz.com/magazine/inside-houzz-a-chopped-up-bathroom-goes-streamlined-and-swank-stsetivw-vs~27263720
The layout of this bathroom was opened up to get rid of the hallway effect, being only 7 foot wide, this bathroom needed all the width it could muster. Using light flooring in the form of natural lime stone 12x24 tiles with a linear pattern, it really draws the eye down the length of the room which is what we needed. Then, breaking up the space a little with the stone pebble flooring in the shower, this client enjoyed his time living in Japan and wanted to incorporate some of the elements that he appreciated while living there. The dark stacked stone feature wall behind the tub is the perfect backdrop for the LED panel, giving the illusion of a window and also creates a cool storage shelf for the tub. A narrow, but tasteful, oval freestanding tub fit effortlessly in the back of the shower. With a sloped floor, ensuring no standing water either in the shower floor or behind the tub, every thought went into engineering this Atlanta bathroom to last the test of time. With now adequate space in the shower, there was space for adjacent shower heads controlled by Kohler digital valves. A hand wand was added for use and convenience of cleaning as well. On the vanity are semi-vessel sinks which give the appearance of vessel sinks, but with the added benefit of a deeper, rounded basin to avoid splashing. Wall mounted faucets add sophistication as well as less cleaning maintenance over time. The custom vanity is streamlined with drawers, doors and a pull out for a can or hamper.
A wonderful project and equally wonderful client. I really enjoyed working with this client and the creative direction of this project.
Brushed nickel shower head with digital shower valve, freestanding bathtub, curbless shower with hidden shower drain, flat pebble shower floor, shelf over tub with LED lighting, gray vanity with drawer fronts, white square ceramic sinks, wall mount faucets and lighting under vanity. Hidden Drain shower system. Atlanta Bathroom.
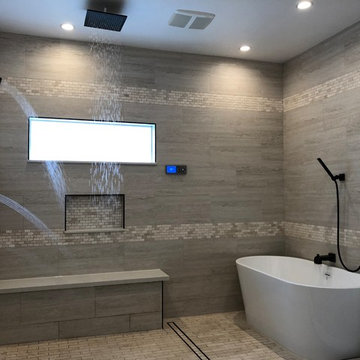
Idee per una stanza da bagno padronale moderna con ante con riquadro incassato, ante bianche, vasca freestanding, doccia aperta, piastrelle grigie, lastra di pietra, pareti grigie, pavimento in pietra calcarea, lavabo sottopiano, top in superficie solida, pavimento beige, doccia aperta e top bianco
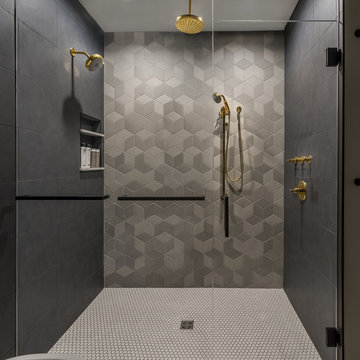
Teri Fotheringham
Esempio di una grande stanza da bagno padronale design con ante lisce, ante in legno scuro, vasca freestanding, doccia alcova, WC monopezzo, piastrelle grigie, piastrelle in gres porcellanato, pareti grigie, pavimento in pietra calcarea, lavabo sottopiano, top in quarzo composito, pavimento grigio e porta doccia a battente
Esempio di una grande stanza da bagno padronale design con ante lisce, ante in legno scuro, vasca freestanding, doccia alcova, WC monopezzo, piastrelle grigie, piastrelle in gres porcellanato, pareti grigie, pavimento in pietra calcarea, lavabo sottopiano, top in quarzo composito, pavimento grigio e porta doccia a battente
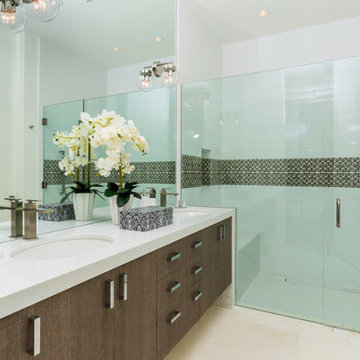
Idee per una grande stanza da bagno con doccia design con ante lisce, ante in legno bruno, doccia alcova, piastrelle grigie, piastrelle bianche, piastrelle in gres porcellanato, pareti bianche, pavimento in pietra calcarea, lavabo sottopiano e top in quarzite
Bagni con piastrelle grigie e pavimento in pietra calcarea - Foto e idee per arredare
1

