Bagni con piastrelle grigie e pareti verdi - Foto e idee per arredare
Filtra anche per:
Budget
Ordina per:Popolari oggi
161 - 180 di 2.561 foto
1 di 3
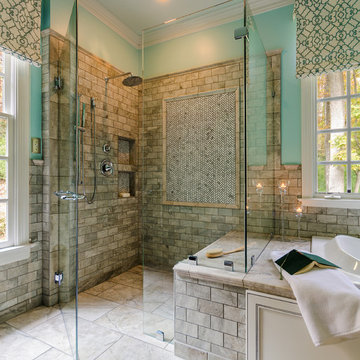
John Magor
Foto di una grande stanza da bagno padronale classica con lavabo sottopiano, ante lisce, ante bianche, top in granito, vasca da incasso, doccia a filo pavimento, WC a due pezzi, piastrelle grigie, piastrelle a mosaico, pareti verdi e pavimento in gres porcellanato
Foto di una grande stanza da bagno padronale classica con lavabo sottopiano, ante lisce, ante bianche, top in granito, vasca da incasso, doccia a filo pavimento, WC a due pezzi, piastrelle grigie, piastrelle a mosaico, pareti verdi e pavimento in gres porcellanato
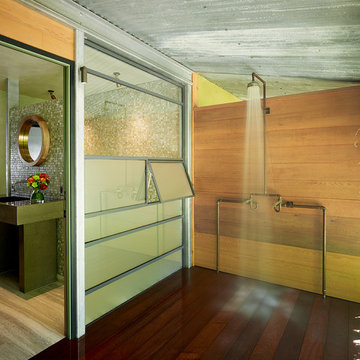
This spaced gets well used by family and friends. Exterior shower from misc. copper fittings on Ironwood deck. All steel framework for window wall and shower partition wall was hot dip galvanized.
Design by Melissa Schmitt
Photos by Adrian Gregorutti
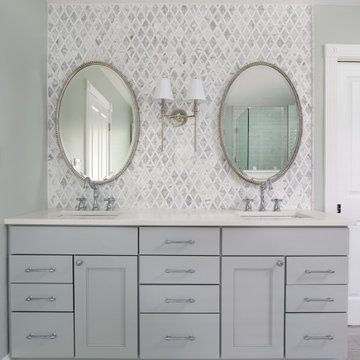
Foto di una grande stanza da bagno padronale classica con ante con riquadro incassato, ante grigie, vasca freestanding, doccia ad angolo, WC a due pezzi, piastrelle grigie, piastrelle in ceramica, pareti verdi, pavimento con piastrelle in ceramica, lavabo sottopiano, top in quarzo composito, pavimento grigio, porta doccia a battente, top bianco, nicchia, due lavabi, mobile bagno freestanding e boiserie

Goals
While their home provided them with enough square footage, the original layout caused for many rooms to be underutilized. The closed off kitchen and dining room were disconnected from the other common spaces of the home causing problems with circulation and limited sight-lines. A tucked-away powder room was also inaccessible from the entryway and main living spaces in the house.
Our Design Solution
We sought out to improve the functionality of this home by opening up walls, relocating rooms, and connecting the entryway to the mudroom. By moving the kitchen into the formerly over-sized family room, it was able to really become the heart of the home with access from all of the other rooms in the house. Meanwhile, the adjacent family room was made into a cozy, comfortable space with updated fireplace and new cathedral style ceiling with skylights. The powder room was relocated to be off of the entry, making it more accessible for guests.
A transitional style with rustic accents was used throughout the remodel for a cohesive first floor design. White and black cabinets were complimented with brass hardware and custom wood features, including a hood top and accent wall over the fireplace. Between each room, walls were thickened and archway were put in place, providing the home with even more character.

This primary en suite bath by Galaxy Building features a deep soaking tub, large shower, toilet compartment, custom vanity, skylight and tiled wall/backsplash. In House Photography

Old farmhouses offer charm and character but usually need some careful changes to efficiently serve the needs of today’s families. This blended family of four desperately desired a master bath and walk-in closet in keeping with the exceptional features of the home. At the top of the list were a large shower, double vanity, and a private toilet area. They also requested additional storage for bathroom items. Windows, doorways could not be relocated, but certain nonloadbearing walls could be removed. Gorgeous antique flooring had to be patched where walls were removed without being noticeable. Original interior doors and woodwork were restored. Deep window sills give hints to the thick stone exterior walls. A local reproduction furniture maker with national accolades was the perfect choice for the cabinetry which was hand planed and hand finished the way furniture was built long ago. Even the wood tops on the beautiful dresser and bench were rich with dimension from these techniques. The legs on the double vanity were hand turned by Amish woodworkers to add to the farmhouse flair. Marble tops and tile as well as antique style fixtures were chosen to complement the classic look of everything else in the room. It was important to choose contractors and installers experienced in historic remodeling as the old systems had to be carefully updated. Every item on the wish list was achieved in this project from functional storage and a private water closet to every aesthetic detail desired. If only the farmers who originally inhabited this home could see it now! Matt Villano Photography
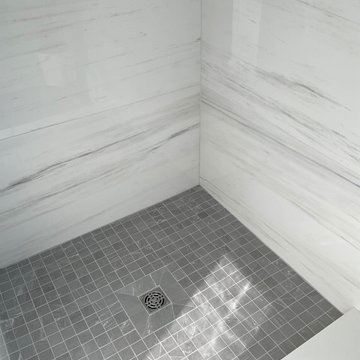
Idee per una stanza da bagno con doccia minimalista di medie dimensioni con ante lisce, ante in legno scuro, doccia alcova, WC monopezzo, piastrelle grigie, piastrelle in gres porcellanato, pareti verdi, pavimento in gres porcellanato, lavabo sottopiano, top in quarzo composito, pavimento grigio, porta doccia a battente, top grigio, toilette, un lavabo e mobile bagno sospeso
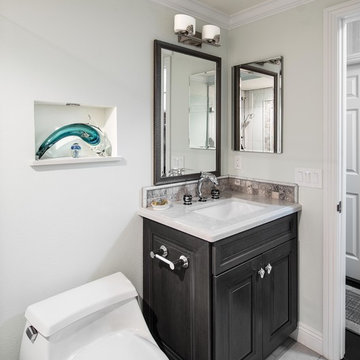
Small powder bathroom with highlighted dolphins.
Immagine di una piccola stanza da bagno con doccia tradizionale con ante con bugna sagomata, ante grigie, doccia alcova, WC monopezzo, piastrelle grigie, piastrelle in pietra, pareti verdi, pavimento in gres porcellanato, lavabo sottopiano, top in quarzo composito, pavimento grigio e porta doccia a battente
Immagine di una piccola stanza da bagno con doccia tradizionale con ante con bugna sagomata, ante grigie, doccia alcova, WC monopezzo, piastrelle grigie, piastrelle in pietra, pareti verdi, pavimento in gres porcellanato, lavabo sottopiano, top in quarzo composito, pavimento grigio e porta doccia a battente
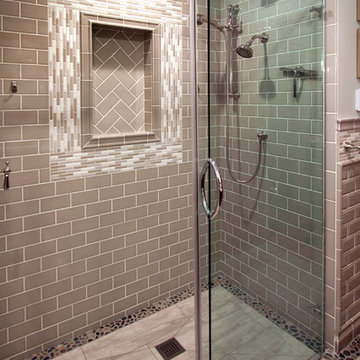
Foto di una piccola stanza da bagno con doccia con ante a filo, ante in legno scuro, doccia a filo pavimento, bidè, piastrelle grigie, piastrelle in ceramica, pareti verdi, pavimento in gres porcellanato, lavabo a bacinella, top in quarzo composito, pavimento grigio e porta doccia scorrevole
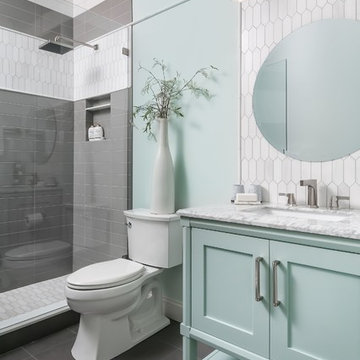
Esempio di una stanza da bagno con doccia stile marinaro con ante verdi, WC a due pezzi, piastrelle grigie, piastrelle bianche, pareti verdi, lavabo sottopiano, pavimento grigio, top bianco e ante in stile shaker
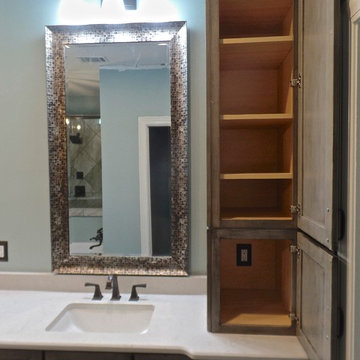
Engineered quartz, (Ceasarstone) porcelain under-mount sink, Delta 8" spread faucet, new electrical receptacles with matching oil rubbed bronze plates. Upper cabinets with adjustable shelves & receptacles in the rear of the cabinets.
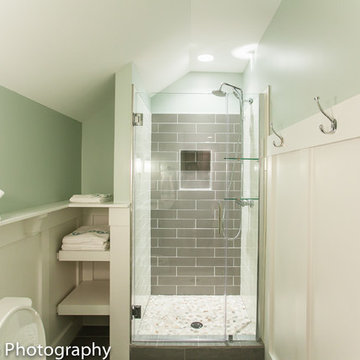
Attic space converted to kids bedroom and bath
Dan Xiao photography
Idee per una piccola stanza da bagno american style con pareti verdi, pavimento in gres porcellanato, lavabo sottopiano, top in marmo, doccia alcova, WC a due pezzi, piastrelle grigie e piastrelle in gres porcellanato
Idee per una piccola stanza da bagno american style con pareti verdi, pavimento in gres porcellanato, lavabo sottopiano, top in marmo, doccia alcova, WC a due pezzi, piastrelle grigie e piastrelle in gres porcellanato
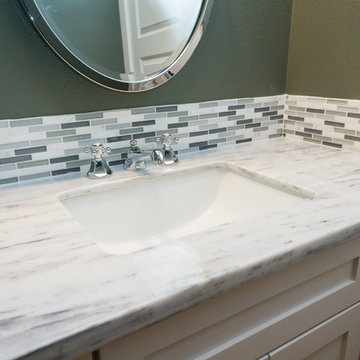
Jason Walchli
Esempio di una piccola stanza da bagno con doccia american style con lavabo sottopiano, ante con riquadro incassato, ante bianche, top in marmo, doccia alcova, piastrelle grigie, pareti verdi e pavimento in gres porcellanato
Esempio di una piccola stanza da bagno con doccia american style con lavabo sottopiano, ante con riquadro incassato, ante bianche, top in marmo, doccia alcova, piastrelle grigie, pareti verdi e pavimento in gres porcellanato
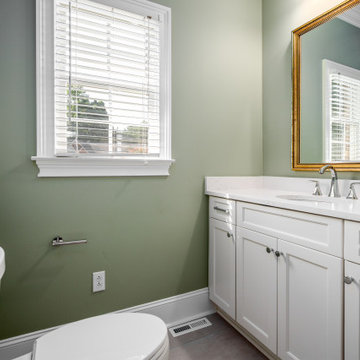
A white 66" freestanding tub takes up less physical and visual space than the previous built-in tub and allowed for an expanded shower. The original layout had the sinks on opposite sides of the room. Joining the sinks in a single vanity over 8' allowed the space for a huge linen closet. Custom wainscoting keeps the traditional feel of the rest of the home
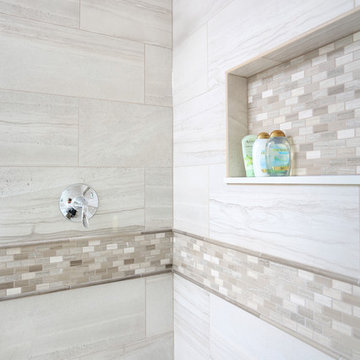
The gray, mocha and white marble mosaic border and niche tile make for a beautiful focal point within this shower.
Idee per una grande stanza da bagno padronale minimalista con ante lisce, ante in legno bruno, doccia ad angolo, piastrelle grigie, piastrelle in pietra, pareti verdi, pavimento in gres porcellanato, lavabo sottopiano e top in quarzo composito
Idee per una grande stanza da bagno padronale minimalista con ante lisce, ante in legno bruno, doccia ad angolo, piastrelle grigie, piastrelle in pietra, pareti verdi, pavimento in gres porcellanato, lavabo sottopiano e top in quarzo composito
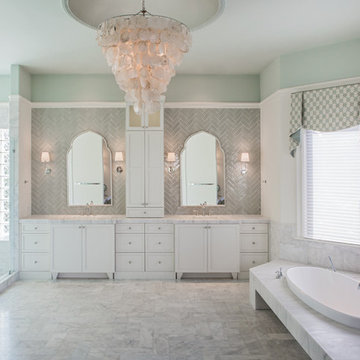
The client called this "the most beautiful bathroom I've ever seen"!
Ispirazione per una stanza da bagno classica con ante con riquadro incassato, ante bianche, top in marmo, piastrelle grigie, pareti verdi e pavimento in marmo
Ispirazione per una stanza da bagno classica con ante con riquadro incassato, ante bianche, top in marmo, piastrelle grigie, pareti verdi e pavimento in marmo
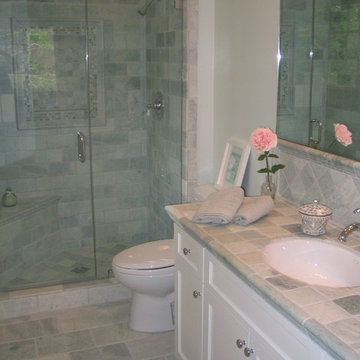
Ming green tumbled marble with simple white cabinetry makes a spa-like experience in a guest bathroom.
Idee per una stanza da bagno con doccia design di medie dimensioni con lavabo sottopiano, ante in stile shaker, ante bianche, top piastrellato, piastrelle in pietra, pareti verdi, pavimento in travertino e piastrelle grigie
Idee per una stanza da bagno con doccia design di medie dimensioni con lavabo sottopiano, ante in stile shaker, ante bianche, top piastrellato, piastrelle in pietra, pareti verdi, pavimento in travertino e piastrelle grigie
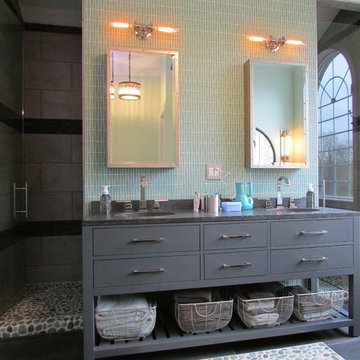
Idee per una grande stanza da bagno padronale chic con ante lisce, ante grigie, doccia doppia, piastrelle grigie, pareti verdi, pavimento in ardesia, lavabo integrato e top in cemento
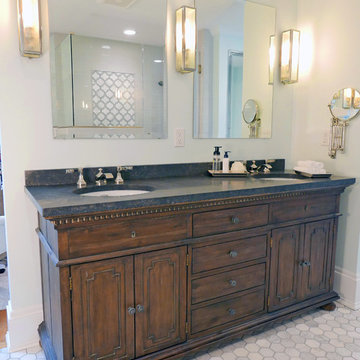
Once completed, the new wall for the vanity and mirrors only partially enclosed the bathroom.
For those who may be curious: the vanity, sink and faucets are from Restoration Hardware. The countertop is Belgium Bluestone. The lighting sconces are union filament wire glass.
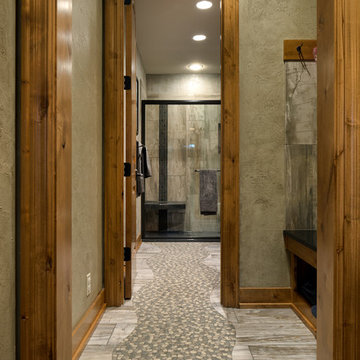
This comfortable, yet gorgeous, family home combines top quality building and technological features with all of the elements a growing family needs. Between the plentiful, made-for-them custom features, and a spacious, open floorplan, this family can relax and enjoy living in their beautiful dream home for years to come.
Photos by Thompson Photography
Bagni con piastrelle grigie e pareti verdi - Foto e idee per arredare
9

