Bagni con piastrelle gialle - Foto e idee per arredare
Filtra anche per:
Budget
Ordina per:Popolari oggi
81 - 100 di 1.202 foto
1 di 3
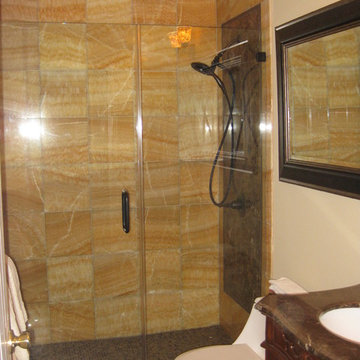
AFTER photo shows 12" x 12" Marble Wall tiles, Seamless Glass Doors and Oil Rubbed Bronze Fixtures and Cherry Vanity with Granite Top
Immagine di una stanza da bagno classica di medie dimensioni con lavabo sottopiano, consolle stile comò, ante in legno scuro, top in granito, doccia doppia, WC monopezzo, piastrelle gialle, piastrelle in pietra, pareti beige e pavimento in marmo
Immagine di una stanza da bagno classica di medie dimensioni con lavabo sottopiano, consolle stile comò, ante in legno scuro, top in granito, doccia doppia, WC monopezzo, piastrelle gialle, piastrelle in pietra, pareti beige e pavimento in marmo
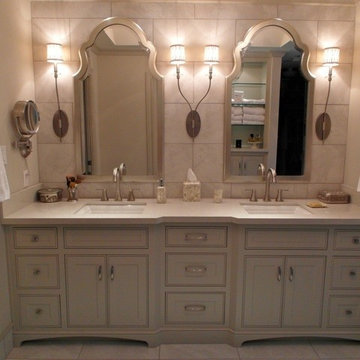
Esempio di una grande stanza da bagno padronale tradizionale con ante con riquadro incassato, ante bianche, WC a due pezzi, piastrelle gialle, piastrelle in pietra, pareti bianche, pavimento in travertino, lavabo sottopiano e top in quarzo composito

Immagine di un piccolo bagno di servizio minimalista con consolle stile comò, ante nere, WC monopezzo, piastrelle gialle, lastra di pietra, pareti verdi, parquet chiaro, lavabo sottopiano, top in quarzo composito, pavimento marrone e top bianco

This huge Master Ensuite was designed to provide a luxurious His and Hers space with an emphasis on taking advantage of the incredible ocean views from the freestanding tub.

This is a renovation of the primary bathroom. The existing bathroom was cramped, so some awkward built-ins were removed, and the space simplified. Storage is added above the toilet and window.
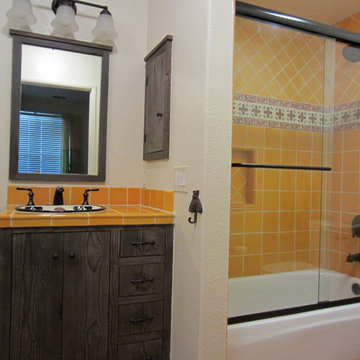
Alex Szlener
Ispirazione per una piccola stanza da bagno padronale stile rurale con lavabo da incasso, ante lisce, ante con finitura invecchiata, top piastrellato, vasca ad alcova, vasca/doccia, WC a due pezzi, piastrelle gialle, piastrelle in ceramica e pareti beige
Ispirazione per una piccola stanza da bagno padronale stile rurale con lavabo da incasso, ante lisce, ante con finitura invecchiata, top piastrellato, vasca ad alcova, vasca/doccia, WC a due pezzi, piastrelle gialle, piastrelle in ceramica e pareti beige
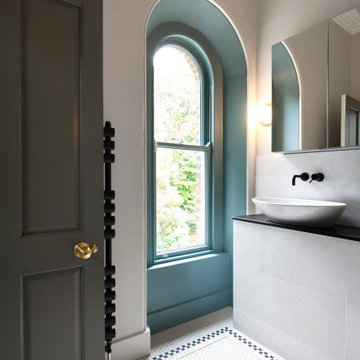
Immagine di un bagno di servizio classico con WC sospeso, pareti bianche, pavimento con piastrelle a mosaico, pavimento bianco, ante bianche e piastrelle gialle
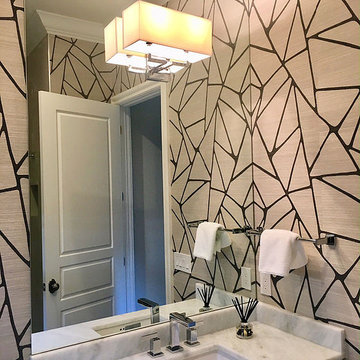
I believe making every crevice of the home special. I love this paper which makes a statement!
Foto di una stanza da bagno classica con nessun'anta, ante bianche, doccia alcova, WC a due pezzi, piastrelle gialle, lavabo sottopiano, top in quarzo composito, porta doccia a battente, top bianco, un lavabo e carta da parati
Foto di una stanza da bagno classica con nessun'anta, ante bianche, doccia alcova, WC a due pezzi, piastrelle gialle, lavabo sottopiano, top in quarzo composito, porta doccia a battente, top bianco, un lavabo e carta da parati

When one thing leads to another...and another...and another...
This fun family of 5 humans and one pup enlisted us to do a simple living room/dining room upgrade. Those led to updating the kitchen with some simple upgrades. (Thanks to Superior Tile and Stone) And that led to a total primary suite gut and renovation (Thanks to Verity Kitchens and Baths). When we were done, they sold their now perfect home and upgraded to the Beach Modern one a few galleries back. They might win the award for best Before/After pics in both projects! We love working with them and are happy to call them our friends.
Design by Eden LA Interiors
Photo by Kim Pritchard Photography
Custom cabinets and tile design for this stunning master bath.

If the exterior of a house is its face the interior is its heart.
The house designed in the hacienda style was missing the matching interior.
We created a wonderful combination of Spanish color scheme and materials with amazing distressed wood rustic vanity and wrought iron fixtures.
The floors are made of 4 different sized chiseled edge travertine and the wall tiles are 4"x8" travertine subway tiles.
A full sized exterior shower system made out of copper is installed out the exterior of the tile to act as a center piece for the shower.
The huge double sink reclaimed wood vanity with matching mirrors and light fixtures are there to provide the "old world" look and feel.
Notice there is no dam for the shower pan, the shower is a step down, by that design you eliminate the need for the nuisance of having a step up acting as a dam.
Photography: R / G Photography
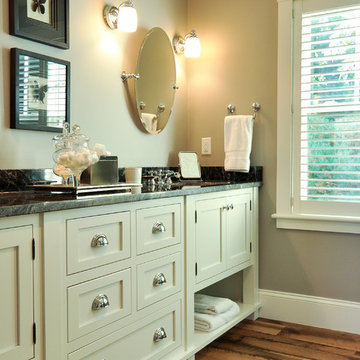
Esempio di una grande stanza da bagno padronale stile marinaro con pavimento in legno massello medio, consolle stile comò, ante bianche, vasca freestanding, doccia ad angolo, WC a due pezzi, piastrelle gialle, pareti beige, lavabo sottopiano, top in marmo, pavimento marrone e porta doccia a battente

View of Powder Room and Bathroom: The seamless ledge concealing the toilet cistern extends gracefully into the bathroom, serving a dual purpose as a conduit for the plumbing required for the freestanding bath. Our design decision incorporated a separate bath spout, bath mixer, and a hand shower with its dedicated mixer, prioritizing both functionality and aesthetics. This thoughtful choice facilitates ease in bathing young children and rinsing them, all while maintaining a cohesive and visually pleasing design. The sleek black tapware was masterfully integrated into the base frame and hinges of the otherwise frameless glass shower, adding a touch of sophistication to the overall design.
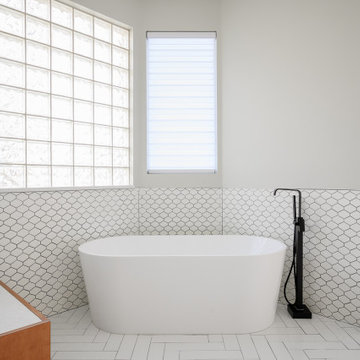
In this beautiful master bath, everything was completely gutted. The former version had carpet, turquoise tile everywhere and a cylinder glass block shower. The new design opens up the space. We shed the carpet for a classic tile pattern (with heated coils underneath), and squared off the shower. Custom cabinets and mirrors make up the vanity, and a freestanding tub was installed. Custom shades were also installed on all of the windows.
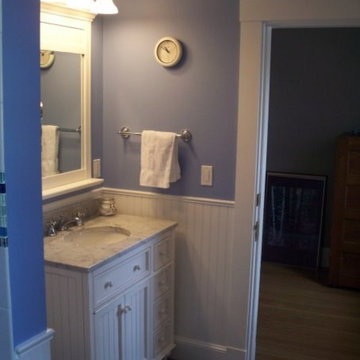
My neighbor wanted to remodel the rear of their first floor, master bathroom and create a common bathroom. They also wanted to bid out the project once the plans were finalized. We explained the benefits of Design Build a one stop shopping solutions and they trusted our opinion. During the project they admitted they were happy with their choice to choose one builder and the rest is history.
What was once two dark room has become a light and airy kitchen with a piano island! Our theathrical clients an amazing piano player fell in love with our plans on the first note. With two sinks, island microwave, hardwood flooring and tall ceilings makes this the perfect kitchen.

Ispirazione per una stanza da bagno padronale classica di medie dimensioni con ante con riquadro incassato, ante marroni, doccia aperta, WC a due pezzi, piastrelle gialle, piastrelle di marmo, pareti bianche, pavimento in ardesia, lavabo sottopiano, top in quarzo composito, pavimento grigio, doccia aperta, top bianco, nicchia, due lavabi e mobile bagno sospeso
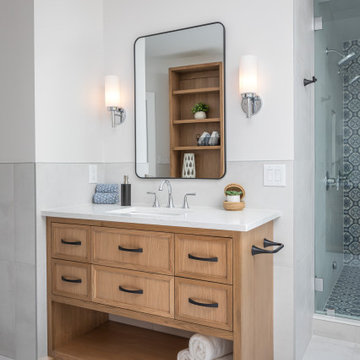
Foto di una grande stanza da bagno padronale chic con ante in stile shaker, ante in legno scuro, vasca freestanding, doccia doppia, WC a due pezzi, piastrelle gialle, piastrelle in gres porcellanato, pareti bianche, pavimento in gres porcellanato, lavabo sottopiano, top in quarzo composito, pavimento grigio, porta doccia a battente, top bianco, panca da doccia, due lavabi, mobile bagno freestanding e soffitto a volta
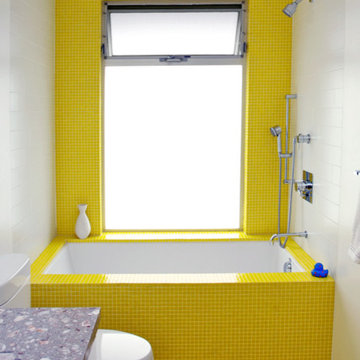
Russel Taylor
Idee per una stanza da bagno per bambini moderna di medie dimensioni con ante bianche, top in marmo, piastrelle gialle, piastrelle di vetro, pavimento con piastrelle a mosaico, ante lisce, vasca ad alcova, vasca/doccia, pareti gialle e WC a due pezzi
Idee per una stanza da bagno per bambini moderna di medie dimensioni con ante bianche, top in marmo, piastrelle gialle, piastrelle di vetro, pavimento con piastrelle a mosaico, ante lisce, vasca ad alcova, vasca/doccia, pareti gialle e WC a due pezzi

Tom Powel Imaging
Ispirazione per una stanza da bagno per bambini design di medie dimensioni con ante lisce, ante gialle, vasca ad angolo, vasca/doccia, WC a due pezzi, piastrelle beige, piastrelle gialle, piastrelle di vetro, pareti gialle, pavimento con piastrelle in ceramica e lavabo integrato
Ispirazione per una stanza da bagno per bambini design di medie dimensioni con ante lisce, ante gialle, vasca ad angolo, vasca/doccia, WC a due pezzi, piastrelle beige, piastrelle gialle, piastrelle di vetro, pareti gialle, pavimento con piastrelle in ceramica e lavabo integrato
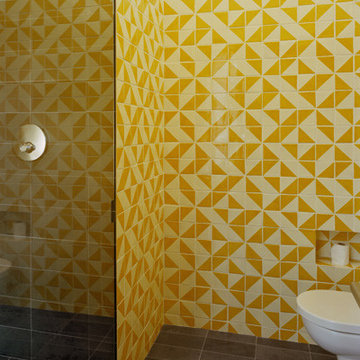
Handmade talavera tiles are arranged in a unique pattern in the guest bath. A skylight into the master bath creates a feeling of open-ness while maintaining privacy. Eduard Hueber / archphoto
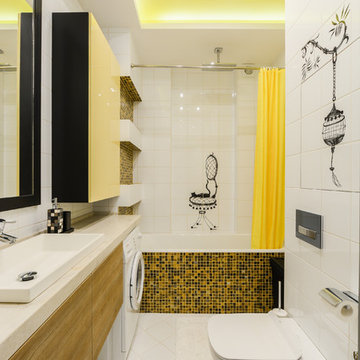
Foto di una stanza da bagno padronale minimal di medie dimensioni con ante lisce, ante in legno scuro, vasca ad alcova, vasca/doccia, WC sospeso, piastrelle bianche, piastrelle gialle, piastrelle nere, pareti bianche, piastrelle a mosaico, lavabo a bacinella e doccia con tenda
Bagni con piastrelle gialle - Foto e idee per arredare
5

