Bagni con piastrelle effetto legno e porta doccia a battente - Foto e idee per arredare
Filtra anche per:
Budget
Ordina per:Popolari oggi
141 - 160 di 356 foto
1 di 3
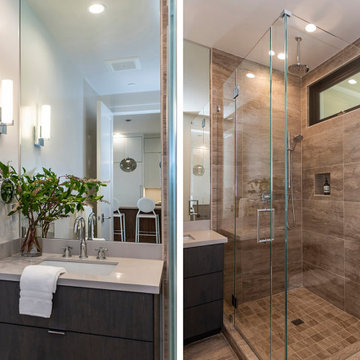
We were approached by a San Francisco firefighter to design a place for him and his girlfriend to live while also creating additional units he could sell to finance the project. He grew up in the house that was built on this site in approximately 1886. It had been remodeled repeatedly since it was first built so that there was only one window remaining that showed any sign of its Victorian heritage. The house had become so dilapidated over the years that it was a legitimate candidate for demolition. Furthermore, the house straddled two legal parcels, so there was an opportunity to build several new units in its place. At our client’s suggestion, we developed the left building as a duplex of which they could occupy the larger, upper unit and the right building as a large single-family residence. In addition to design, we handled permitting, including gathering support by reaching out to the surrounding neighbors and shepherding the project through the Planning Commission Discretionary Review process. The Planning Department insisted that we develop the two buildings so they had different characters and could not be mistaken for an apartment complex. The duplex design was inspired by Albert Frey’s Palm Springs modernism but clad in fibre cement panels and the house design was to be clad in wood. Because the site was steeply upsloping, the design required tall, thick retaining walls that we incorporated into the design creating sunken patios in the rear yards. All floors feature generous 10 foot ceilings and large windows with the upper, bedroom floors featuring 11 and 12 foot ceilings. Open plans are complemented by sleek, modern finishes throughout.
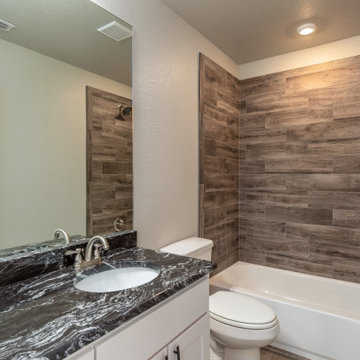
Ispirazione per una stanza da bagno per bambini di medie dimensioni con ante in stile shaker, ante bianche, vasca da incasso, doccia a filo pavimento, WC a due pezzi, piastrelle grigie, piastrelle effetto legno, pareti grigie, pavimento in vinile, lavabo sottopiano, top in granito, pavimento grigio, porta doccia a battente e top nero
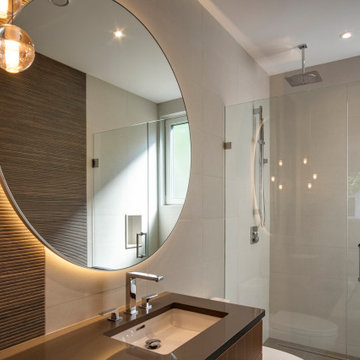
Clean, streamlined and straightforward, this soothingly neutral bathroom is a welcome retreat. The textured warm taupe tile lines the oversized shower and blends with the soothing slatted wood look tile without the worry of water damage. Textures are a principal aspect of design grounding the space with pattern and texture. A stone slab countertop paired with a walnut vanity is completed by a round backlit mirror and bocci pendant light.
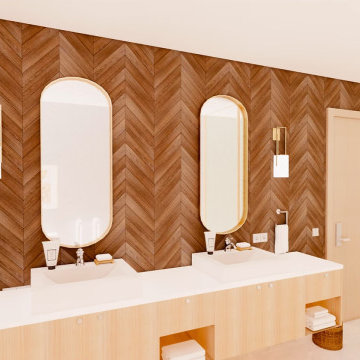
Immagine di una grande stanza da bagno padronale design con ante in legno chiaro, vasca freestanding, doccia ad angolo, WC monopezzo, piastrelle marroni, piastrelle effetto legno, pavimento in cemento, lavabo a bacinella, pavimento grigio, porta doccia a battente, top bianco, nicchia, due lavabi, mobile bagno sospeso, pareti grigie e top in superficie solida
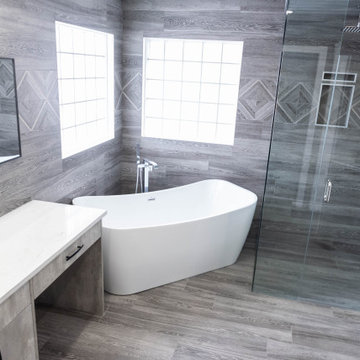
This stunning ensuite bathroom is the perfect combination of modern and rustic. Our High-Pressure Laminate Gem Stone cabinets feel like they were made for this space! Did you know that one of the benefits of Cabinet Express is that we have the opportunity to choose from literally 100's of cabinet finishes when we work with our Parent Company, Zen-Living! This is one great example of the benefits of that partnership!
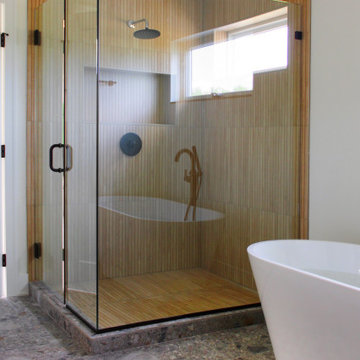
Foto di una stanza da bagno padronale di medie dimensioni con mobile bagno freestanding, ante lisce, ante marroni, vasca freestanding, doccia ad angolo, WC monopezzo, piastrelle marroni, piastrelle effetto legno, pareti bianche, pavimento con piastrelle in ceramica, lavabo sottopiano, top in quarzo composito, pavimento multicolore, porta doccia a battente, top bianco e due lavabi
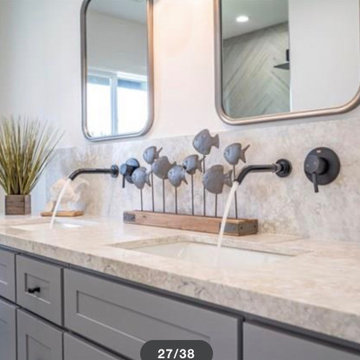
This bathroom was stuck in the 1960's and has totally been updated from plumbing to tile and more.....We included a dual vanity that gives the home owner so much more storage space, wall mount bath fixtures, and an industrial light fixture which completes the space.
A walk in shower with bench, Wood Look Tile, give this industrial space an edge, and timeless feel.

Esempio di una grande stanza da bagno padronale stile marino con ante in stile shaker, ante bianche, vasca ad alcova, zona vasca/doccia separata, WC monopezzo, piastrelle grigie, piastrelle effetto legno, pareti bianche, pavimento in vinile, lavabo integrato, top in granito, pavimento grigio, porta doccia a battente, top grigio, un lavabo, mobile bagno incassato, soffitto a volta e pareti in legno
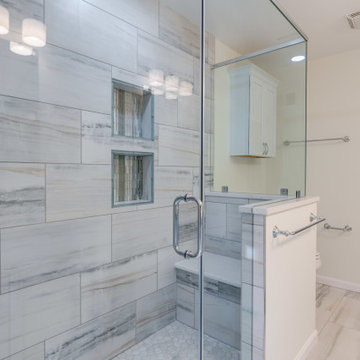
Designed by Angie Barwin of Reico Kitchen & Bath in Woodbridge, VA in collaboration with Potomac Home Improvements, this transitional style inspired white master bathroom features Merillat Masterpiece cabinets in the Ganon door style in Evercore Dove White finish. The vanity top is engineered quartz in the color Sparking White from Q by MSI.
The bathroom also features Kohler fixtures, glass shower door by ABC Glass & Mirror. The shower features Commodi Lazer tile in Venetian Grey with an inlay of Lunada Bay Glass with Flannel finish.
Said Angie, "In extending the master bathroom two feet, we were able to create a nice shower area that the client was looking for."
Photos courtesy of BTW Images LLC.
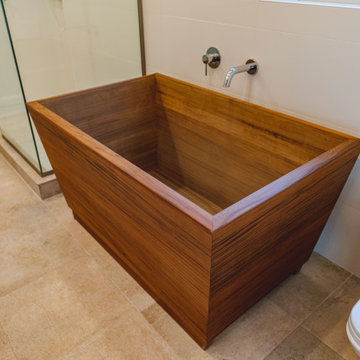
FineCraft Contractors, Inc.
mcd Studio
Idee per una stanza da bagno padronale classica di medie dimensioni con ante lisce, ante bianche, vasca freestanding, doccia ad angolo, piastrelle effetto legno, pavimento in gres porcellanato, lavabo da incasso, top in superficie solida, pavimento marrone, porta doccia a battente, top bianco, due lavabi e mobile bagno sospeso
Idee per una stanza da bagno padronale classica di medie dimensioni con ante lisce, ante bianche, vasca freestanding, doccia ad angolo, piastrelle effetto legno, pavimento in gres porcellanato, lavabo da incasso, top in superficie solida, pavimento marrone, porta doccia a battente, top bianco, due lavabi e mobile bagno sospeso
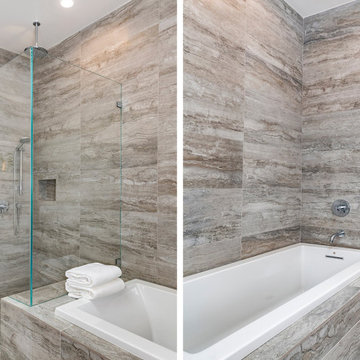
We were approached by a San Francisco firefighter to design a place for him and his girlfriend to live while also creating additional units he could sell to finance the project. He grew up in the house that was built on this site in approximately 1886. It had been remodeled repeatedly since it was first built so that there was only one window remaining that showed any sign of its Victorian heritage. The house had become so dilapidated over the years that it was a legitimate candidate for demolition. Furthermore, the house straddled two legal parcels, so there was an opportunity to build several new units in its place. At our client’s suggestion, we developed the left building as a duplex of which they could occupy the larger, upper unit and the right building as a large single-family residence. In addition to design, we handled permitting, including gathering support by reaching out to the surrounding neighbors and shepherding the project through the Planning Commission Discretionary Review process. The Planning Department insisted that we develop the two buildings so they had different characters and could not be mistaken for an apartment complex. The duplex design was inspired by Albert Frey’s Palm Springs modernism but clad in fibre cement panels and the house design was to be clad in wood. Because the site was steeply upsloping, the design required tall, thick retaining walls that we incorporated into the design creating sunken patios in the rear yards. All floors feature generous 10 foot ceilings and large windows with the upper, bedroom floors featuring 11 and 12 foot ceilings. Open plans are complemented by sleek, modern finishes throughout.
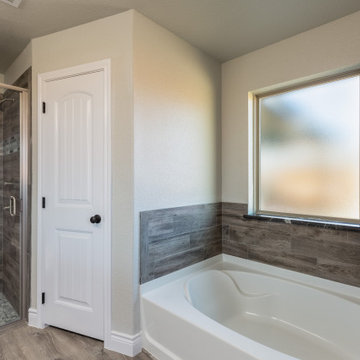
Foto di una stanza da bagno padronale di medie dimensioni con ante in stile shaker, ante bianche, vasca da incasso, doccia a filo pavimento, WC a due pezzi, piastrelle grigie, piastrelle effetto legno, pareti grigie, pavimento in vinile, lavabo sottopiano, top in granito, pavimento grigio, porta doccia a battente e top nero
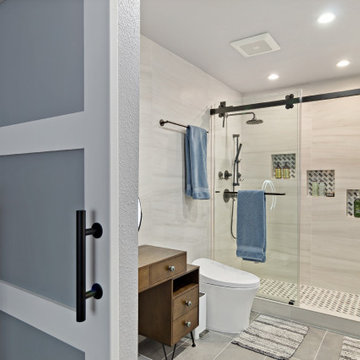
This is our #bathroomvanity with a custom #woodaccentwall to make the whole room feel more comfortable
Immagine di una stanza da bagno padronale moderna di medie dimensioni con ante in stile shaker, ante blu, doccia doppia, bidè, piastrelle beige, piastrelle effetto legno, pareti bianche, pavimento in gres porcellanato, lavabo sottopiano, top in quarzite, pavimento grigio, porta doccia a battente, top bianco, nicchia, due lavabi e mobile bagno incassato
Immagine di una stanza da bagno padronale moderna di medie dimensioni con ante in stile shaker, ante blu, doccia doppia, bidè, piastrelle beige, piastrelle effetto legno, pareti bianche, pavimento in gres porcellanato, lavabo sottopiano, top in quarzite, pavimento grigio, porta doccia a battente, top bianco, nicchia, due lavabi e mobile bagno incassato
Esempio di una stanza da bagno padronale costiera di medie dimensioni con ante in stile shaker, ante in legno bruno, vasca freestanding, doccia alcova, WC a due pezzi, piastrelle grigie, piastrelle effetto legno, pareti grigie, pavimento con piastrelle effetto legno, lavabo sottopiano, top in granito, pavimento beige, porta doccia a battente, top grigio, nicchia, due lavabi e mobile bagno freestanding
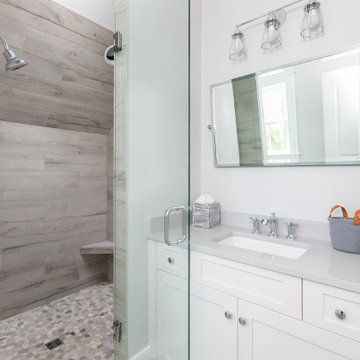
Photography: Patrick Brickman
Ispirazione per una grande stanza da bagno per bambini classica con ante in stile shaker, ante bianche, vasca sottopiano, doccia a filo pavimento, WC a due pezzi, piastrelle grigie, piastrelle effetto legno, pareti bianche, pavimento in gres porcellanato, lavabo sottopiano, top in quarzo composito, pavimento bianco, porta doccia a battente, top grigio, panca da doccia, un lavabo e mobile bagno incassato
Ispirazione per una grande stanza da bagno per bambini classica con ante in stile shaker, ante bianche, vasca sottopiano, doccia a filo pavimento, WC a due pezzi, piastrelle grigie, piastrelle effetto legno, pareti bianche, pavimento in gres porcellanato, lavabo sottopiano, top in quarzo composito, pavimento bianco, porta doccia a battente, top grigio, panca da doccia, un lavabo e mobile bagno incassato
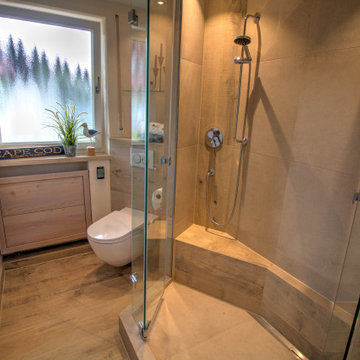
Von der Badewanne zur Dusche ! Das war der Wunsch des Bauherren. So wird diese Wohnung ausschließlich als Wochenend-Wohnung benutzt und da ist eine großzügige Dusche wirklich von Vorteil. Gut, daß Bad ist nicht Groß, eher Schmal. Und ein großer Mittelblock als Dusche kam für den Bauherren nicht in Frage. Hat er doch in dem Haus bereits einige renovierte Bäder der Nachbarn begutachten dürfen. Also haben wir, wieder einmal, die Winkel genutzt, um den Raum so optimal wie möglich einzurichten, eine möglichst große Dusche, mit Sitzmöglichkeit unterzubringen, und trotzdem den Raum nicht zu klein werden zu lassen. Ich denke es ist uns wieder einmal sehr gut gelungen. Warme Farben, Helle Töne, eine wunderschöne Tapete, dazu ein Washlet und ein geräumiger Waschtisch, nebst Glasbecken und Spiegelschrank
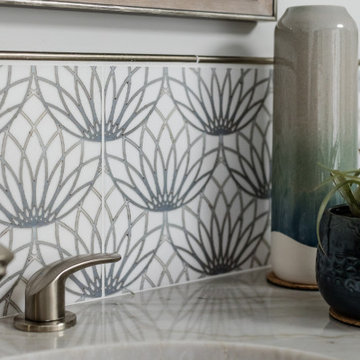
Relaxed and Coastal master bath
Esempio di una stanza da bagno padronale stile marinaro di medie dimensioni con ante in stile shaker, ante marroni, vasca freestanding, doccia doppia, piastrelle marroni, piastrelle effetto legno, pareti bianche, pavimento con piastrelle in ceramica, lavabo integrato, top in quarzo composito, pavimento bianco, porta doccia a battente, top beige, due lavabi e mobile bagno incassato
Esempio di una stanza da bagno padronale stile marinaro di medie dimensioni con ante in stile shaker, ante marroni, vasca freestanding, doccia doppia, piastrelle marroni, piastrelle effetto legno, pareti bianche, pavimento con piastrelle in ceramica, lavabo integrato, top in quarzo composito, pavimento bianco, porta doccia a battente, top beige, due lavabi e mobile bagno incassato
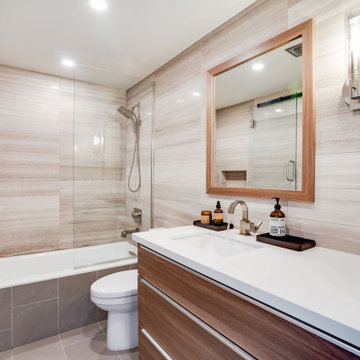
Idee per una stanza da bagno padronale moderna di medie dimensioni con ante lisce, ante marroni, vasca ad alcova, vasca/doccia, WC a due pezzi, piastrelle multicolore, piastrelle effetto legno, pareti multicolore, pavimento con piastrelle in ceramica, lavabo sottopiano, top in quarzo composito, pavimento grigio, porta doccia a battente, top bianco, nicchia, un lavabo, mobile bagno incassato e soffitto a volta
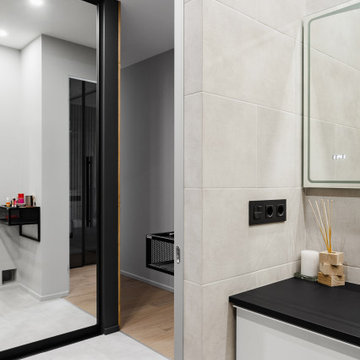
Встроенные смесители и накладная раковина - элементы современной ванной комнаты. Под подвесной тумбой в стене есть секретный проход для беспрепятственного передвижения котейки к своему лотку)
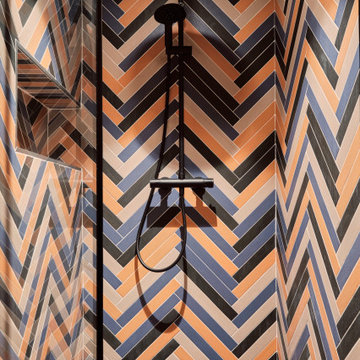
Le carrelage de douche effet bois, posé en chevrons, dynamise le bloc douche de la chambre invités.
Ispirazione per una piccola stanza da bagno con doccia design con ante a filo, ante in legno chiaro, doccia alcova, piastrelle multicolore, piastrelle effetto legno, pareti rosa, parquet chiaro, lavabo a consolle, top in superficie solida, pavimento marrone, porta doccia a battente, top bianco, nicchia, un lavabo e mobile bagno freestanding
Ispirazione per una piccola stanza da bagno con doccia design con ante a filo, ante in legno chiaro, doccia alcova, piastrelle multicolore, piastrelle effetto legno, pareti rosa, parquet chiaro, lavabo a consolle, top in superficie solida, pavimento marrone, porta doccia a battente, top bianco, nicchia, un lavabo e mobile bagno freestanding
Bagni con piastrelle effetto legno e porta doccia a battente - Foto e idee per arredare
8

