Bagni con piastrelle effetto legno e lavabo sottopiano - Foto e idee per arredare
Filtra anche per:
Budget
Ordina per:Popolari oggi
61 - 80 di 411 foto
1 di 3
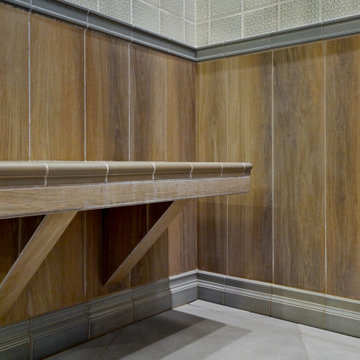
This custom home, sitting above the City within the hills of Corvallis, was carefully crafted with attention to the smallest detail. The homeowners came to us with a vision of their dream home, and it was all hands on deck between the G. Christianson team and our Subcontractors to create this masterpiece! Each room has a theme that is unique and complementary to the essence of the home, highlighted in the Swamp Bathroom and the Dogwood Bathroom. The home features a thoughtful mix of materials, using stained glass, tile, art, wood, and color to create an ambiance that welcomes both the owners and visitors with warmth. This home is perfect for these homeowners, and fits right in with the nature surrounding the home!
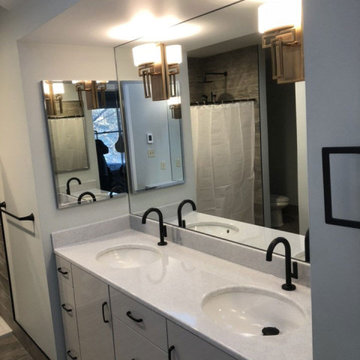
This Columbia, Missouri home’s master bathroom was a full gut remodel. Dimensions In Wood’s expert team handled everything including plumbing, electrical, tile work, cabinets, and more!
Electric, Heated Tile Floor
Starting at the bottom, this beautiful bathroom sports electrical radiant, in-floor heating beneath the wood styled non-slip tile. With the style of a hardwood and none of the drawbacks, this tile will always be warm, look beautiful, and be completely waterproof. The tile was also carried up onto the walls of the walk in shower.
Full Tile Low Profile Shower with all the comforts
A low profile Cloud Onyx shower base is very low maintenance and incredibly durable compared to plastic inserts. Running the full length of the wall is an Onyx shelf shower niche for shampoo bottles, soap and more. Inside a new shower system was installed including a shower head, hand sprayer, water controls, an in-shower safety grab bar for accessibility and a fold-down wooden bench seat.
Make-Up Cabinet
On your left upon entering this renovated bathroom a Make-Up Cabinet with seating makes getting ready easy. A full height mirror has light fixtures installed seamlessly for the best lighting possible. Finally, outlets were installed in the cabinets to hide away small appliances.
Every Master Bath needs a Dual Sink Vanity
The dual sink Onyx countertop vanity leaves plenty of space for two to get ready. The durable smooth finish is very easy to clean and will stand up to daily use without complaint. Two new faucets in black match the black hardware adorning Bridgewood factory cabinets.
Robern medicine cabinets were installed in both walls, providing additional mirrors and storage.
Contact Us Today to discuss Translating Your Master Bathroom Vision into a Reality.
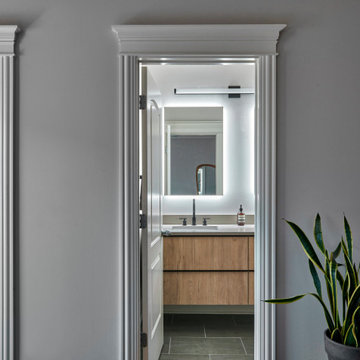
The goal was to open up this bathroom, update it, bring it to life! 123 Remodeling went for modern, but zen; rough, yet warm. We mixed ideas of modern finishes like the concrete floor with the warm wood tone and textures on the wall that emulates bamboo to balance each other. The matte black finishes were appropriate final touches to capture the urban location of this master bathroom located in Chicago’s West Loop.
https://123remodeling.com - Chicago Kitchen & Bath Remodeler

Ispirazione per una grande stanza da bagno padronale contemporanea con ante lisce, ante in legno chiaro, vasca freestanding, zona vasca/doccia separata, pareti bianche, lavabo sottopiano, pavimento beige, top bianco, piastrelle marroni, piastrelle effetto legno, top in quarzo composito, due lavabi, mobile bagno incassato, pavimento in gres porcellanato, porta doccia a battente e nicchia
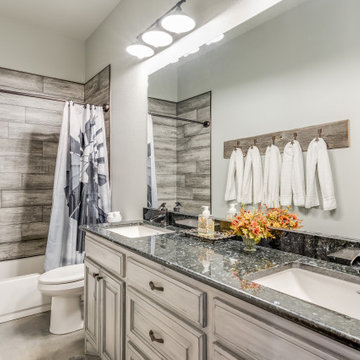
Rustic finishes on this barndo bathroom.
Foto di una stanza da bagno padronale rustica di medie dimensioni con ante con bugna sagomata, ante grigie, doccia alcova, WC a due pezzi, piastrelle grigie, piastrelle effetto legno, pareti grigie, pavimento in cemento, lavabo sottopiano, top in granito, pavimento grigio, porta doccia a battente, top nero, due lavabi, mobile bagno incassato e soffitto a volta
Foto di una stanza da bagno padronale rustica di medie dimensioni con ante con bugna sagomata, ante grigie, doccia alcova, WC a due pezzi, piastrelle grigie, piastrelle effetto legno, pareti grigie, pavimento in cemento, lavabo sottopiano, top in granito, pavimento grigio, porta doccia a battente, top nero, due lavabi, mobile bagno incassato e soffitto a volta
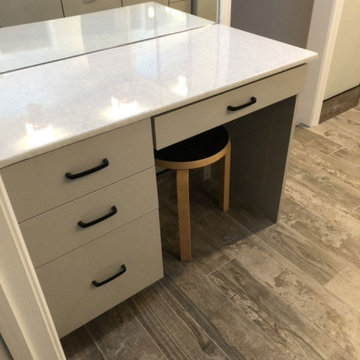
This Columbia, Missouri home’s master bathroom was a full gut remodel. Dimensions In Wood’s expert team handled everything including plumbing, electrical, tile work, cabinets, and more!
Electric, Heated Tile Floor
Starting at the bottom, this beautiful bathroom sports electrical radiant, in-floor heating beneath the wood styled non-slip tile. With the style of a hardwood and none of the drawbacks, this tile will always be warm, look beautiful, and be completely waterproof. The tile was also carried up onto the walls of the walk in shower.
Full Tile Low Profile Shower with all the comforts
A low profile Cloud Onyx shower base is very low maintenance and incredibly durable compared to plastic inserts. Running the full length of the wall is an Onyx shelf shower niche for shampoo bottles, soap and more. Inside a new shower system was installed including a shower head, hand sprayer, water controls, an in-shower safety grab bar for accessibility and a fold-down wooden bench seat.
Make-Up Cabinet
On your left upon entering this renovated bathroom a Make-Up Cabinet with seating makes getting ready easy. A full height mirror has light fixtures installed seamlessly for the best lighting possible. Finally, outlets were installed in the cabinets to hide away small appliances.
Every Master Bath needs a Dual Sink Vanity
The dual sink Onyx countertop vanity leaves plenty of space for two to get ready. The durable smooth finish is very easy to clean and will stand up to daily use without complaint. Two new faucets in black match the black hardware adorning Bridgewood factory cabinets.
Robern medicine cabinets were installed in both walls, providing additional mirrors and storage.
Contact Us Today to discuss Translating Your Master Bathroom Vision into a Reality.

Main Bathroom Suite
Idee per una grande stanza da bagno padronale minimalista con ante in stile shaker, ante in legno chiaro, vasca freestanding, doccia ad angolo, WC a due pezzi, piastrelle marroni, piastrelle effetto legno, pareti bianche, pavimento in gres porcellanato, lavabo sottopiano, top in quarzo composito, pavimento bianco, porta doccia a battente, top bianco, toilette, due lavabi e mobile bagno sospeso
Idee per una grande stanza da bagno padronale minimalista con ante in stile shaker, ante in legno chiaro, vasca freestanding, doccia ad angolo, WC a due pezzi, piastrelle marroni, piastrelle effetto legno, pareti bianche, pavimento in gres porcellanato, lavabo sottopiano, top in quarzo composito, pavimento bianco, porta doccia a battente, top bianco, toilette, due lavabi e mobile bagno sospeso

Esempio di una grande stanza da bagno padronale country con consolle stile comò, ante verdi, vasca freestanding, doccia ad angolo, piastrelle bianche, piastrelle effetto legno, pareti bianche, pavimento in gres porcellanato, lavabo sottopiano, top in quarzo composito, pavimento beige, porta doccia a battente, top bianco, un lavabo, mobile bagno incassato e pareti in perlinato
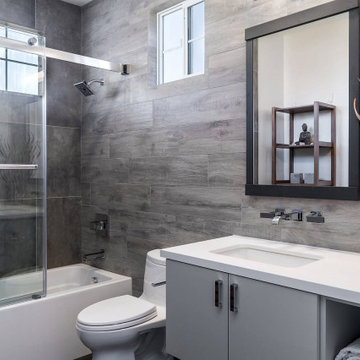
Idee per una grande stanza da bagno padronale minimalista con ante in stile shaker, ante grigie, vasca ad alcova, vasca/doccia, WC monopezzo, piastrelle marroni, piastrelle effetto legno, pareti marroni, lavabo sottopiano, porta doccia scorrevole, top bianco, un lavabo e mobile bagno incassato
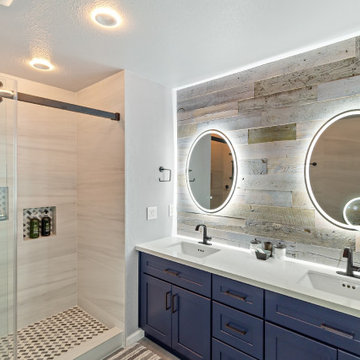
This is our #bathroomvanity with a custom #woodaccentwall to make the whole room feel more comfortable
Idee per una stanza da bagno padronale moderna di medie dimensioni con ante in stile shaker, ante blu, doccia doppia, bidè, piastrelle beige, piastrelle effetto legno, pareti bianche, pavimento in gres porcellanato, lavabo sottopiano, top in quarzite, pavimento grigio, porta doccia a battente, top bianco, nicchia, due lavabi e mobile bagno incassato
Idee per una stanza da bagno padronale moderna di medie dimensioni con ante in stile shaker, ante blu, doccia doppia, bidè, piastrelle beige, piastrelle effetto legno, pareti bianche, pavimento in gres porcellanato, lavabo sottopiano, top in quarzite, pavimento grigio, porta doccia a battente, top bianco, nicchia, due lavabi e mobile bagno incassato
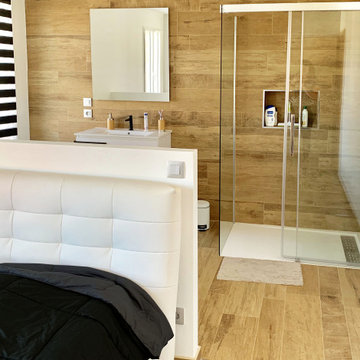
Salle de bain ouverte sur la chambre. Un muret fait la séparation entre les deux espaces et fait office de tête de lit. Le carrelage effet bois apporte une ambiance chaleureuse à la pièce. La robinetterie noir encastrée se coordonne avec les piètements noir du meuble de salle de bain.

When our client shared their vision for their two-bathroom remodel in Uptown, they expressed a desire for a spa-like experience with a masculine vibe. So we set out to create a space that embodies both relaxation and masculinity.
Allow us to introduce this masculine master bathroom—a stunning fusion of functionality and sophistication. Enter through pocket doors into a walk-in closet, seamlessly connecting to the muscular allure of the bathroom.
The boldness of the design is evident in the choice of Blue Naval cabinets adorned with exquisite Brushed Gold hardware, embodying a luxurious yet robust aesthetic. Highlighting the shower area, the Newbev Triangles Dusk tile graces the walls, imparting modern elegance.
Complementing the ambiance, the Olivia Wall Sconce Vanity Lighting adds refined glamour, casting a warm glow that enhances the space's inviting atmosphere. Every element harmonizes, creating a master bathroom that exudes both strength and sophistication, inviting indulgence and relaxation. Additionally, we discreetly incorporated hidden washer and dryer units for added convenience.
------------
Project designed by Chi Renovation & Design, a renowned renovation firm based in Skokie. We specialize in general contracting, kitchen and bath remodeling, and design & build services. We cater to the entire Chicago area and its surrounding suburbs, with emphasis on the North Side and North Shore regions. You'll find our work from the Loop through Lincoln Park, Skokie, Evanston, Wilmette, and all the way up to Lake Forest.
For more info about Chi Renovation & Design, click here: https://www.chirenovation.com/
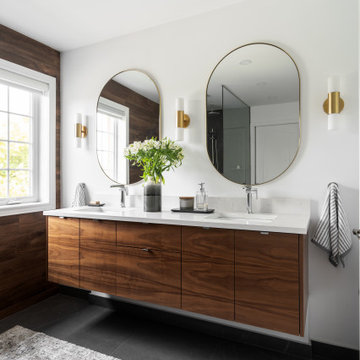
Floating vanity in walnut wood tones with a quartz counter top, chrome faucets and shower fixtures, and wall mounted lighting in gold tones. The shower is a spacial walk in with no door and the floors are in a beautiful dark grey with a light veining.
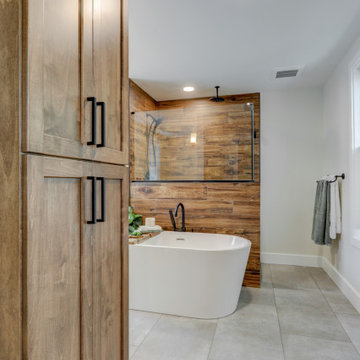
Tall linen cabinet
Idee per una grande stanza da bagno padronale minimalista con ante con riquadro incassato, ante marroni, vasca freestanding, doccia aperta, WC a due pezzi, piastrelle marroni, piastrelle effetto legno, pareti grigie, pavimento in vinile, lavabo sottopiano, top in quarzo composito, pavimento grigio, doccia aperta, top bianco, lavanderia, due lavabi e mobile bagno incassato
Idee per una grande stanza da bagno padronale minimalista con ante con riquadro incassato, ante marroni, vasca freestanding, doccia aperta, WC a due pezzi, piastrelle marroni, piastrelle effetto legno, pareti grigie, pavimento in vinile, lavabo sottopiano, top in quarzo composito, pavimento grigio, doccia aperta, top bianco, lavanderia, due lavabi e mobile bagno incassato

Modern meets contemporary in this large open wet room. The shower bench blends seamlessly using the same tile as both the ensuite floor and shower tile. To its left a wood look feature wall is seen to add a natural element to the space. The same wood look tile is utilized in the shower niche created on the opposing wall. A large deep free standing tub is set in the wet room beside the curbless shower.
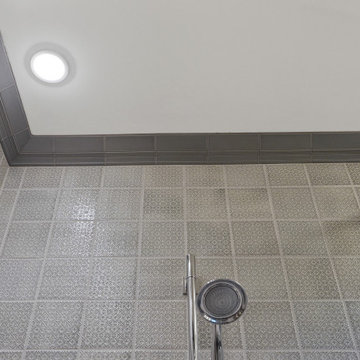
This custom home, sitting above the City within the hills of Corvallis, was carefully crafted with attention to the smallest detail. The homeowners came to us with a vision of their dream home, and it was all hands on deck between the G. Christianson team and our Subcontractors to create this masterpiece! Each room has a theme that is unique and complementary to the essence of the home, highlighted in the Swamp Bathroom and the Dogwood Bathroom. The home features a thoughtful mix of materials, using stained glass, tile, art, wood, and color to create an ambiance that welcomes both the owners and visitors with warmth. This home is perfect for these homeowners, and fits right in with the nature surrounding the home!
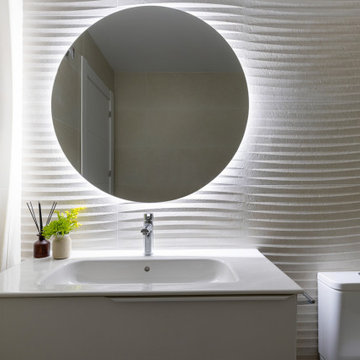
En la imagen podemos ver la reforma realizada en el baño privado de la habitación principal.
En esta ocasión eliminamos el bidé y cambiamos la bañera por un plato de ducha de resina mucho más moderno.
Se sustituyó los revestimientos antiguos y por nuevos. Elegimos un material con textura para potenciar el efecto de la luz de espejo y crear un ambiente mucho más relajado tipo spa. El mueble suspendido y una mampara de lama de cristal completan el proyecto.
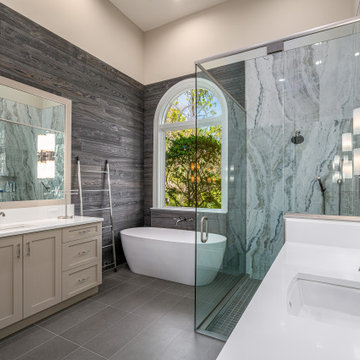
This beautiful home in one of Bonita Springs’ premier golf and country club communities underwent a spectacular makeover by Green Mountain Builders. Green Mountain Builders has just announced the completion of an extensive remodeling of a luxury home in Pelican Landing, Bonita Springs, Florida. The transitional-inspired style makeover provides transformed outdoor and indoor living areas. The remodel focused on altering the floor plan resulting in a dramatic open concept and modifying the wall between the living room and family room. Additional floor plan changes included converting the dining room into a spacious office by closing in the wall to the dining room and adding a set of French Doors for access.
The open kitchen features gorgeous contemporary cabinetry, glass enclosed upper white cabinets and floating shelves for displaying special settings and collections. The newly constructed expansive island with ample seating, is detailed with a Cristallo quartzite countertop featuring customized linear LED lights above. The ceiling is spectacular—adorned with an exotic-looking wood ceiling and decorative beams. All appliances and fixtures are high-end with upgraded finishes.
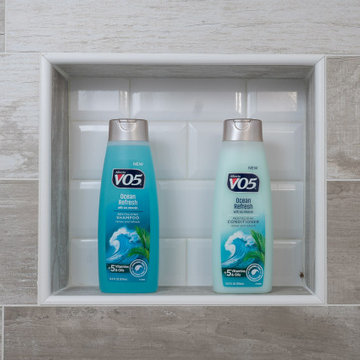
Full remodeled secondary bathroom with unique tile selection and matte gold hardware.
Ispirazione per una stanza da bagno per bambini classica di medie dimensioni con ante con bugna sagomata, ante bianche, vasca ad alcova, doccia ad angolo, WC a due pezzi, piastrelle grigie, piastrelle effetto legno, pareti beige, pavimento con piastrelle effetto legno, lavabo sottopiano, top in quarzo composito, pavimento grigio, porta doccia a battente, top bianco, due lavabi e mobile bagno incassato
Ispirazione per una stanza da bagno per bambini classica di medie dimensioni con ante con bugna sagomata, ante bianche, vasca ad alcova, doccia ad angolo, WC a due pezzi, piastrelle grigie, piastrelle effetto legno, pareti beige, pavimento con piastrelle effetto legno, lavabo sottopiano, top in quarzo composito, pavimento grigio, porta doccia a battente, top bianco, due lavabi e mobile bagno incassato
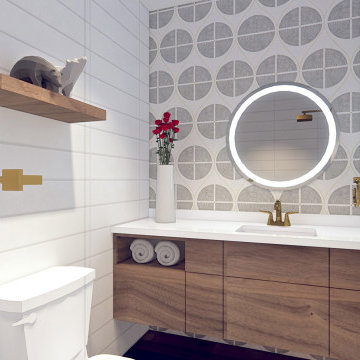
Esempio di una stanza da bagno minimalista di medie dimensioni con ante lisce, ante bianche, vasca da incasso, WC monopezzo, piastrelle bianche, piastrelle effetto legno, pareti bianche, pavimento in gres porcellanato, lavabo sottopiano, top in quarzite, pavimento nero, top bianco, un lavabo e mobile bagno incassato
Bagni con piastrelle effetto legno e lavabo sottopiano - Foto e idee per arredare
4

