Bagni con piastrelle diamantate e top grigio - Foto e idee per arredare
Filtra anche per:
Budget
Ordina per:Popolari oggi
141 - 160 di 2.468 foto
1 di 3

Both eclectic and refined, the bathrooms at our Summer Hill project are unique and reflects the owners lifestyle. Beach style, yet unequivocally elegant the floors feature encaustic concrete tiles paired with elongated white subway tiles. Aged brass taper by Brodware is featured as is a freestanding black bath and fittings and a custom made timber vanity.
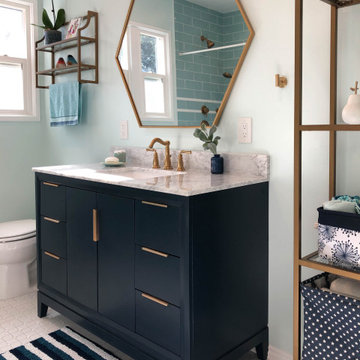
Idee per una stanza da bagno con doccia design con ante lisce, ante nere, doccia alcova, piastrelle blu, piastrelle diamantate, pareti blu, lavabo sottopiano, pavimento grigio, doccia con tenda e top grigio
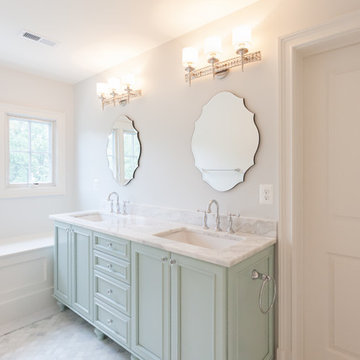
Foto di una stanza da bagno country con ante con riquadro incassato, ante verdi, doccia alcova, WC a due pezzi, piastrelle bianche, piastrelle diamantate, pareti bianche, lavabo sottopiano, top in marmo, pavimento bianco, porta doccia a battente e top grigio
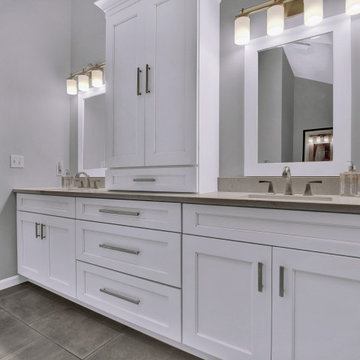
Immagine di una stanza da bagno padronale tradizionale di medie dimensioni con ante in stile shaker, ante bianche, doccia aperta, piastrelle bianche, piastrelle diamantate, pareti grigie, pavimento con piastrelle in ceramica, lavabo sottopiano, top in quarzo composito, pavimento grigio, doccia aperta, top grigio, panca da doccia, due lavabi e mobile bagno incassato

Foto di una stanza da bagno con doccia costiera di medie dimensioni con ante nere, doccia alcova, WC a due pezzi, piastrelle bianche, piastrelle diamantate, pareti beige, pavimento in gres porcellanato, lavabo sottopiano, top in cemento, pavimento bianco, porta doccia a battente, top grigio, un lavabo, mobile bagno freestanding e carta da parati
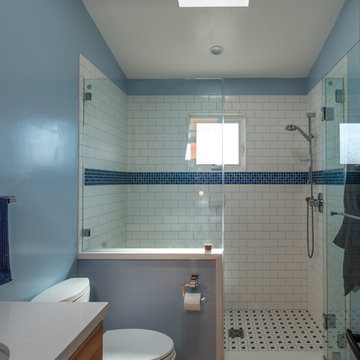
A down-to-the-studs remodel and second floor addition, we converted this former ranch house into a light-filled home designed and built to suit contemporary family life, with no more or less than needed. Craftsman details distinguish the new interior and exterior, and douglas fir wood trim offers warmth and character on the inside.
Photography by Takashi Fukuda.
https://saikleyarchitects.com/portfolio/contemporary-craftsman/
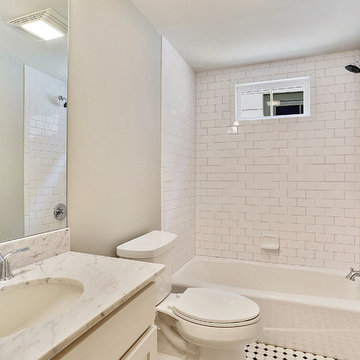
Apartment Bathroom.
Foto di una stanza da bagno padronale chic di medie dimensioni con ante con riquadro incassato, ante bianche, vasca ad angolo, vasca/doccia, WC monopezzo, lavabo sottopiano, top in granito, piastrelle bianche, piastrelle diamantate, pareti grigie, pavimento multicolore e top grigio
Foto di una stanza da bagno padronale chic di medie dimensioni con ante con riquadro incassato, ante bianche, vasca ad angolo, vasca/doccia, WC monopezzo, lavabo sottopiano, top in granito, piastrelle bianche, piastrelle diamantate, pareti grigie, pavimento multicolore e top grigio
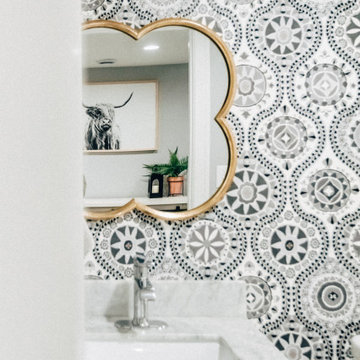
Basement Bathroom
Foto di una piccola stanza da bagno con doccia country con ante in stile shaker, ante bianche, WC a due pezzi, piastrelle bianche, piastrelle diamantate, pareti blu, pavimento in marmo, lavabo sottopiano, top in marmo, pavimento grigio, porta doccia a battente, top grigio, un lavabo, mobile bagno incassato e carta da parati
Foto di una piccola stanza da bagno con doccia country con ante in stile shaker, ante bianche, WC a due pezzi, piastrelle bianche, piastrelle diamantate, pareti blu, pavimento in marmo, lavabo sottopiano, top in marmo, pavimento grigio, porta doccia a battente, top grigio, un lavabo, mobile bagno incassato e carta da parati
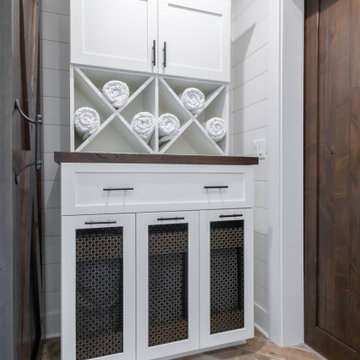
Kowalske Kitchen & Bath designed and remodeled this Delafield master bathroom. The original space had a small oak vanity and a shower insert.
The homeowners wanted a modern farmhouse bathroom to match the rest of their home. They asked for a double vanity and large walk-in shower. They also needed more storage and counter space.
Although the space is nearly all white, there is plenty of visual interest. This bathroom is layered with texture and pattern. For instance, this bathroom features shiplap walls, pretty hexagon tile, and simple matte black fixtures.
Modern Farmhouse Features:
- Winning color palette: shades of black/white & wood tones
- Shiplap walls
- Sliding barn doors, separating the bedroom & toilet room
- Wood-look porcelain tiled floor & shower niche, set in a herringbone pattern
- Matte black finishes (faucets, lighting, hardware & mirrors)
- Classic subway tile
- Chic carrara marble hexagon shower floor tile
- The shower has 2 shower heads & 6 body jets, for a spa-like experience
- The custom vanity has a grooming organizer for hair dryers & curling irons
- The custom linen cabinet holds 3 baskets of laundry. The door panels have caning inserts to allow airflow.
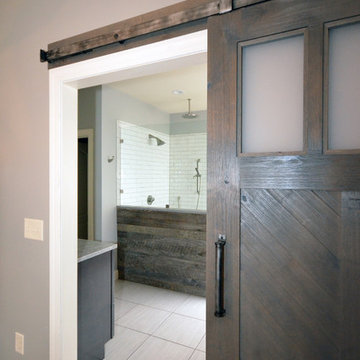
The majority of our customers want to remove their unused tub and use the gained spaced for a larger shower. We gave these incredible clients what they wanted while saving money by not moving any walls & keeping the existing window. The reclaimed wood is from a barn in Tennessee. Cabinets are KCD Brooklyn Slate. -Tony Pescho
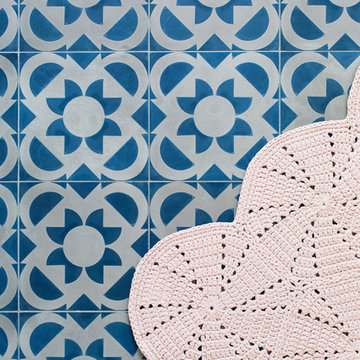
Foto di una grande stanza da bagno padronale minimal con ante lisce, ante in legno scuro, vasca freestanding, doccia aperta, WC a due pezzi, piastrelle grigie, piastrelle bianche, piastrelle diamantate, pareti grigie, pavimento con piastrelle in ceramica, lavabo a bacinella, top in cemento, pavimento blu, doccia aperta e top grigio
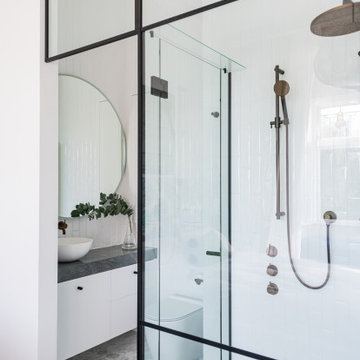
Ispirazione per una piccola stanza da bagno padronale contemporanea con ante bianche, doccia doppia, piastrelle bianche, piastrelle diamantate, pareti bianche, pavimento in marmo, lavabo a bacinella, top in quarzo composito, pavimento grigio, porta doccia a battente, top grigio, nicchia, un lavabo, mobile bagno incassato e soffitto a cassettoni
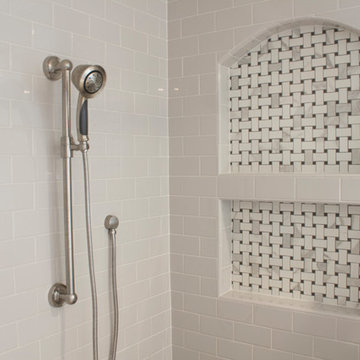
Ispirazione per una stanza da bagno padronale classica di medie dimensioni con ante con riquadro incassato, ante bianche, doccia a filo pavimento, WC a due pezzi, piastrelle grigie, piastrelle diamantate, pareti blu, pavimento in gres porcellanato, lavabo sottopiano, top in quarzo composito, pavimento bianco, porta doccia a battente e top grigio
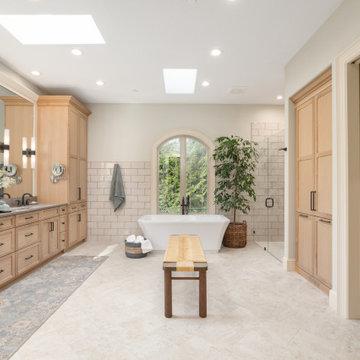
Esempio di una grande stanza da bagno padronale chic con ante in stile shaker, ante in legno chiaro, vasca freestanding, doccia a filo pavimento, WC monopezzo, piastrelle bianche, piastrelle diamantate, pareti bianche, pavimento in gres porcellanato, lavabo da incasso, top in quarzo composito, pavimento beige, porta doccia a battente, top grigio, panca da doccia, due lavabi e mobile bagno incassato
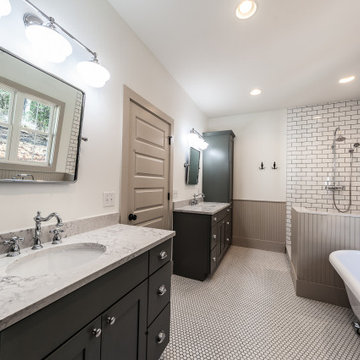
Esempio di una grande stanza da bagno padronale country con ante in stile shaker, ante nere, vasca con piedi a zampa di leone, doccia ad angolo, piastrelle bianche, piastrelle diamantate, pareti grigie, pavimento in gres porcellanato, lavabo sottopiano, top in granito, pavimento bianco, doccia aperta e top grigio
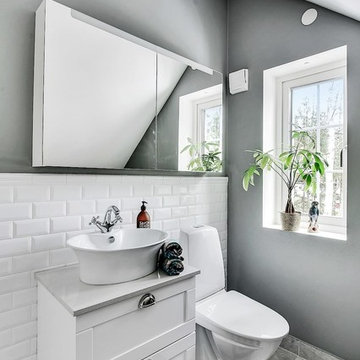
Idee per un bagno di servizio scandinavo con ante in stile shaker, ante bianche, piastrelle bianche, piastrelle diamantate, pareti grigie, lavabo a bacinella, pavimento grigio e top grigio
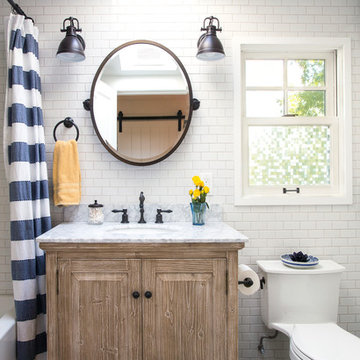
Linda Oyama Bryan Photos
Idee per una stanza da bagno costiera con ante con bugna sagomata, ante in legno scuro, WC monopezzo, piastrelle bianche, piastrelle diamantate, pareti bianche, lavabo sottopiano, pavimento grigio, doccia con tenda e top grigio
Idee per una stanza da bagno costiera con ante con bugna sagomata, ante in legno scuro, WC monopezzo, piastrelle bianche, piastrelle diamantate, pareti bianche, lavabo sottopiano, pavimento grigio, doccia con tenda e top grigio
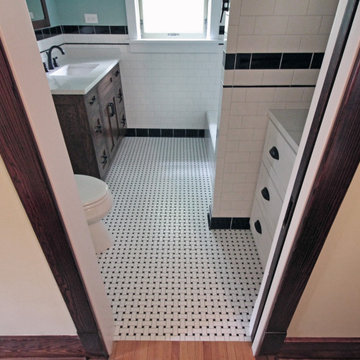
Ispirazione per una stanza da bagno american style di medie dimensioni con ante a filo, ante in legno scuro, WC a due pezzi, piastrelle bianche, piastrelle diamantate, pareti verdi, pavimento con piastrelle a mosaico, lavabo sottopiano, top in quarzo composito, pavimento bianco, doccia con tenda, top grigio, nicchia e un lavabo
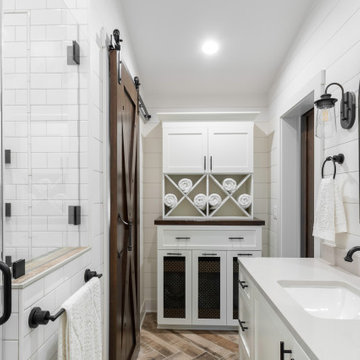
Kowalske Kitchen & Bath designed and remodeled this Delafield master bathroom. The original space had a small oak vanity and a shower insert.
The homeowners wanted a modern farmhouse bathroom to match the rest of their home. They asked for a double vanity and large walk-in shower. They also needed more storage and counter space.
Although the space is nearly all white, there is plenty of visual interest. This bathroom is layered with texture and pattern. For instance, this bathroom features shiplap walls, pretty hexagon tile, and simple matte black fixtures.
Modern Farmhouse Features:
- Winning color palette: shades of black/white & wood tones
- Shiplap walls
- Sliding barn doors, separating the bedroom & toilet room
- Wood-look porcelain tiled floor & shower niche, set in a herringbone pattern
- Matte black finishes (faucets, lighting, hardware & mirrors)
- Classic subway tile
- Chic carrara marble hexagon shower floor tile
- The shower has 2 shower heads & 6 body jets, for a spa-like experience
- The custom vanity has a grooming organizer for hair dryers & curling irons
- The custom linen cabinet holds 3 baskets of laundry. The door panels have caning inserts to allow airflow.
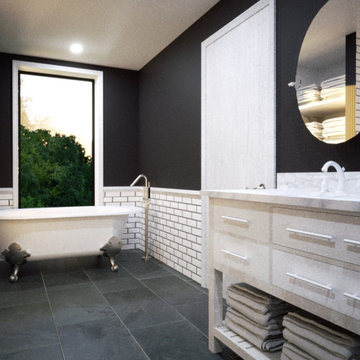
Dark tones contrast with bright trim in this master suite addition. The bathroom boasts an infinity shower and soaker tub, along with subway tile accents.
Bagni con piastrelle diamantate e top grigio - Foto e idee per arredare
8

