Bagni con piastrelle diamantate e lavabo sottopiano - Foto e idee per arredare
Filtra anche per:
Budget
Ordina per:Popolari oggi
81 - 100 di 20.562 foto
1 di 3
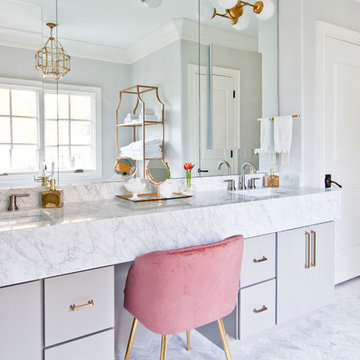
Designed by Terri Sears, Photography by Melissa M. Mills
Immagine di una stanza da bagno padronale contemporanea di medie dimensioni con ante lisce, ante grigie, vasca freestanding, doccia alcova, piastrelle bianche, piastrelle diamantate, pareti grigie, pavimento in marmo, lavabo sottopiano, top in marmo, pavimento multicolore, porta doccia a battente e top multicolore
Immagine di una stanza da bagno padronale contemporanea di medie dimensioni con ante lisce, ante grigie, vasca freestanding, doccia alcova, piastrelle bianche, piastrelle diamantate, pareti grigie, pavimento in marmo, lavabo sottopiano, top in marmo, pavimento multicolore, porta doccia a battente e top multicolore

Download our free ebook, Creating the Ideal Kitchen. DOWNLOAD NOW
Storage was extremely important for this project because she wanted to go from keeping everything out in the open to have everything tucked away neatly, and who wouldn’t want this? So we went to work figuring out how to hide as much as possible but still keep things easy to access. The solution was two pullouts on either side of each vanity and a flush mount medicine cabinet above, so plenty of storage for each person.
We kept the layout pretty much the same, but just changed up the configuration of the cabinets. We added a storage cabinet by the toilet because there was plenty of room for that and converted the tub to a shower to make it easy to use the space long-term.
Modern day conveniences were also installed, including a heated towel bar, a lower threshold cast iron shower pan with sliding barn door shower door and a flip down shower seat. The house is a classic 1950’s midcentury ranch so we chose materials that fit that bill, and that had a bit of a Scandinavian vibe, including light maple Shaker door cabinets, black hardware and lighting, and simple subway tile in the shower. Our client fell in love with the white Macauba quartzite countertops in our showroom, and we agree they bring a perfect earthy energy into her space.
Designed by: Susan Klimala, CKD, CBD
Photography by: Dawn Jackman
For more information on kitchen and bath design ideas go to: www.kitchenstudio-ge.com

Jonathan Mitchell
Idee per una grande stanza da bagno padronale stile americano con ante lisce, ante bianche, pistrelle in bianco e nero, piastrelle bianche, lavabo sottopiano, pavimento multicolore, top nero, vasca freestanding, doccia alcova, WC a due pezzi, piastrelle diamantate, pareti bianche, pavimento in gres porcellanato, top in marmo e porta doccia a battente
Idee per una grande stanza da bagno padronale stile americano con ante lisce, ante bianche, pistrelle in bianco e nero, piastrelle bianche, lavabo sottopiano, pavimento multicolore, top nero, vasca freestanding, doccia alcova, WC a due pezzi, piastrelle diamantate, pareti bianche, pavimento in gres porcellanato, top in marmo e porta doccia a battente
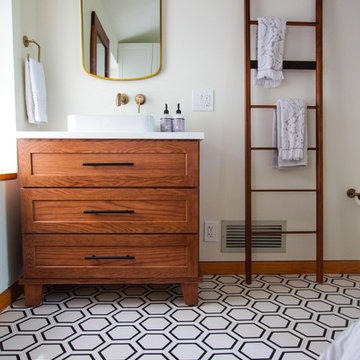
The red oak vanity from Dura Supreme warms up the space, providing functionality and style in this compact open-concept half-bath. Contemporary matte black hardware from Top Knobs provides a bold contrast to the vanity and champagne bronze Delta fixtures throughout.

Foto di una stanza da bagno country di medie dimensioni con ante in stile shaker, ante grigie, doccia alcova, piastrelle bianche, pareti blu, pavimento con piastrelle a mosaico, lavabo sottopiano, pavimento bianco, porta doccia a battente, top bianco, piastrelle diamantate e top in marmo

Clark Dugger Photography
Foto di una piccola stanza da bagno con doccia chic con ante in stile shaker, ante bianche, doccia ad angolo, piastrelle bianche, piastrelle diamantate, pareti blu, lavabo sottopiano, top in marmo, pavimento nero, porta doccia a battente e top grigio
Foto di una piccola stanza da bagno con doccia chic con ante in stile shaker, ante bianche, doccia ad angolo, piastrelle bianche, piastrelle diamantate, pareti blu, lavabo sottopiano, top in marmo, pavimento nero, porta doccia a battente e top grigio
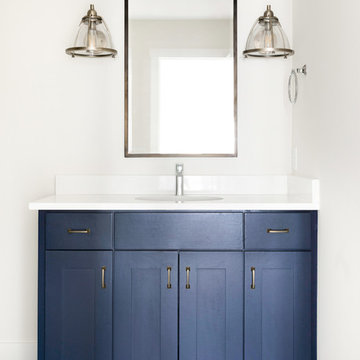
Spacecrafting Photography
Esempio di una stanza da bagno per bambini chic di medie dimensioni con ante in stile shaker, ante blu, zona vasca/doccia separata, lavabo sottopiano, top in quarzite, porta doccia a battente, top bianco, piastrelle bianche, piastrelle diamantate, pareti bianche, pavimento con piastrelle in ceramica, pavimento grigio e WC a due pezzi
Esempio di una stanza da bagno per bambini chic di medie dimensioni con ante in stile shaker, ante blu, zona vasca/doccia separata, lavabo sottopiano, top in quarzite, porta doccia a battente, top bianco, piastrelle bianche, piastrelle diamantate, pareti bianche, pavimento con piastrelle in ceramica, pavimento grigio e WC a due pezzi
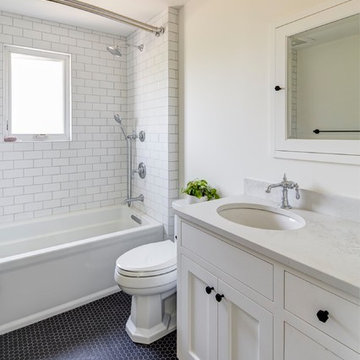
Immagine di una stanza da bagno con doccia chic di medie dimensioni con ante con riquadro incassato, ante bianche, vasca ad alcova, vasca/doccia, WC a due pezzi, piastrelle diamantate, pareti beige, pavimento in gres porcellanato, lavabo sottopiano, top in quarzite, pavimento nero e top bianco

Foto di una stanza da bagno padronale tradizionale con ante in stile shaker, ante nere, piastrelle bianche, piastrelle diamantate, pareti bianche, pavimento in marmo, lavabo sottopiano, pavimento bianco e top bianco
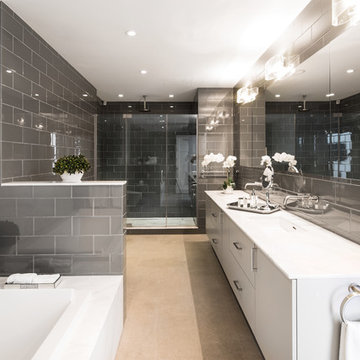
Esempio di una stanza da bagno padronale design con ante lisce, ante bianche, vasca ad alcova, doccia alcova, piastrelle grigie, piastrelle diamantate, pareti grigie, lavabo sottopiano, pavimento beige, porta doccia a battente e top bianco

Master Bathroom Addition with custom double vanity.
White herringbone tile with white wall subway tile. white pebble shower floor tile. Walnut rounded vanity mirrors. Brizo Fixtures. Cabinet hardware by School House Electric. Photo Credit: Amy Bartlam
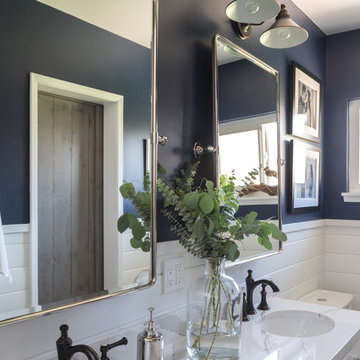
Bethany Nauert
Idee per una stanza da bagno con doccia country di medie dimensioni con ante con riquadro incassato, ante bianche, doccia alcova, WC a due pezzi, piastrelle bianche, piastrelle diamantate, pareti blu, pavimento con piastrelle a mosaico, lavabo sottopiano, top in marmo, pavimento bianco e porta doccia a battente
Idee per una stanza da bagno con doccia country di medie dimensioni con ante con riquadro incassato, ante bianche, doccia alcova, WC a due pezzi, piastrelle bianche, piastrelle diamantate, pareti blu, pavimento con piastrelle a mosaico, lavabo sottopiano, top in marmo, pavimento bianco e porta doccia a battente

Esempio di una stanza da bagno con doccia country di medie dimensioni con ante con riquadro incassato, ante bianche, doccia alcova, WC a due pezzi, piastrelle bianche, piastrelle diamantate, pareti grigie, pavimento in legno massello medio, lavabo sottopiano, top in marmo, pavimento marrone e porta doccia a battente

Mel Carll
Foto di una piccola stanza da bagno con doccia classica con nessun'anta, ante nere, doccia ad angolo, WC a due pezzi, piastrelle bianche, piastrelle diamantate, pareti bianche, pavimento in cementine, lavabo sottopiano, top in marmo, pavimento multicolore, porta doccia a battente e top bianco
Foto di una piccola stanza da bagno con doccia classica con nessun'anta, ante nere, doccia ad angolo, WC a due pezzi, piastrelle bianche, piastrelle diamantate, pareti bianche, pavimento in cementine, lavabo sottopiano, top in marmo, pavimento multicolore, porta doccia a battente e top bianco

Foto di una stanza da bagno con doccia country di medie dimensioni con ante bianche, vasca con piedi a zampa di leone, WC a due pezzi, piastrelle bianche, piastrelle diamantate, pareti bianche, lavabo sottopiano, top in marmo, porta doccia a battente, pavimento blu, top grigio e ante con riquadro incassato

Project Developer April Case Underwood https://www.houzz.com/pro/awood21/april-case-underwood
Designer Elena Eskandari https://www.houzz.com/pro/eeskandari/elena-eskandari-case-design-remodeling-inc
Photography by Stacy Zarin Goldberg

Michele Lee Wilson
Ispirazione per una stanza da bagno con doccia american style di medie dimensioni con ante con riquadro incassato, ante in legno bruno, doccia a filo pavimento, WC a due pezzi, piastrelle beige, piastrelle diamantate, pareti bianche, pavimento con piastrelle in ceramica, lavabo sottopiano, top in saponaria, pavimento nero e doccia aperta
Ispirazione per una stanza da bagno con doccia american style di medie dimensioni con ante con riquadro incassato, ante in legno bruno, doccia a filo pavimento, WC a due pezzi, piastrelle beige, piastrelle diamantate, pareti bianche, pavimento con piastrelle in ceramica, lavabo sottopiano, top in saponaria, pavimento nero e doccia aperta

Ron Rosenzweig
Ispirazione per una grande stanza da bagno padronale stile marinaro con ante in stile shaker, ante bianche, vasca freestanding, doccia doppia, WC monopezzo, piastrelle bianche, piastrelle diamantate, pareti blu, pavimento in marmo, lavabo sottopiano, top in marmo, pavimento bianco e doccia aperta
Ispirazione per una grande stanza da bagno padronale stile marinaro con ante in stile shaker, ante bianche, vasca freestanding, doccia doppia, WC monopezzo, piastrelle bianche, piastrelle diamantate, pareti blu, pavimento in marmo, lavabo sottopiano, top in marmo, pavimento bianco e doccia aperta

Home is where the heart is for this family and not surprisingly, a much needed mudroom entrance for their teenage boys and a soothing master suite to escape from everyday life are at the heart of this home renovation. With some small interior modifications and a 6′ x 20′ addition, MainStreet Design Build was able to create the perfect space this family had been hoping for.
In the original layout, the side entry of the home converged directly on the laundry room, which opened up into the family room. This unappealing room configuration created a difficult traffic pattern across carpeted flooring to the rest of the home. Additionally, the garage entry came in from a separate entrance near the powder room and basement, which also lead directly into the family room.
With the new addition, all traffic was directed through the new mudroom, providing both locker and closet storage for outerwear before entering the family room. In the newly remodeled family room space, MainStreet Design Build removed the old side entry door wall and made a game area with French sliding doors that opens directly into the backyard patio. On the second floor, the addition made it possible to expand and re-design the master bath and bedroom. The new bedroom now has an entry foyer and large living space, complete with crown molding and a very large private bath. The new luxurious master bath invites room for two at the elongated custom inset furniture vanity, a freestanding tub surrounded by built-in’s and a separate toilet/steam shower room.
Kate Benjamin Photography

Gray tones playfulness a kid’s bathroom in Oak Park.
This bath was design with kids in mind but still to have the aesthetic lure of a beautiful guest bathroom.
The flooring is made out of gray and white hexagon tiles with different textures to it, creating a playful puzzle of colors and creating a perfect anti slippery surface for kids to use.
The walls tiles are 3x6 gray subway tile with glossy finish for an easy to clean surface and to sparkle with the ceiling lighting layout.
A semi-modern vanity design brings all the colors together with darker gray color and quartz countertop.
In conclusion a bathroom for everyone to enjoy and admire.
Bagni con piastrelle diamantate e lavabo sottopiano - Foto e idee per arredare
5

