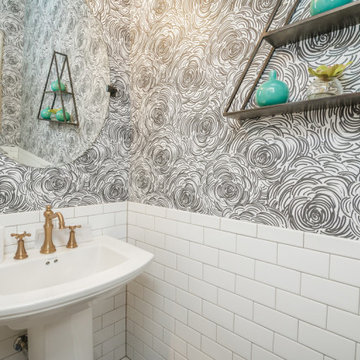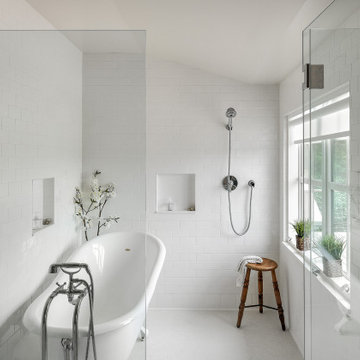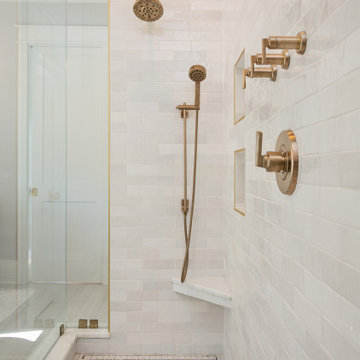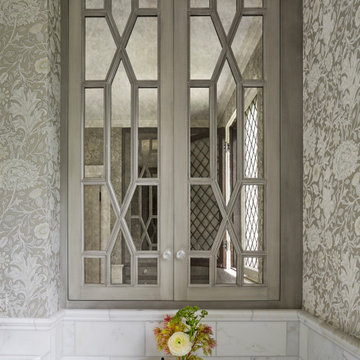Bagni con piastrelle diamantate e carta da parati - Foto e idee per arredare
Ordina per:Popolari oggi
1 - 20 di 373 foto

Esempio di una stanza da bagno padronale costiera con ante in stile shaker, ante nere, vasca freestanding, vasca/doccia, WC a due pezzi, piastrelle bianche, piastrelle diamantate, pareti grigie, pavimento in gres porcellanato, lavabo da incasso, top in quarzo composito, pavimento bianco, top grigio, panca da doccia, due lavabi, mobile bagno incassato e carta da parati

Foto di un piccolo bagno di servizio moderno con WC monopezzo, piastrelle bianche, piastrelle diamantate, pareti bianche, pavimento in legno massello medio, pavimento beige, soffitto in carta da parati e carta da parati

Step into modern luxury with this beautiful bathroom in Costa Mesa, CA. Featuring a light teal 45 degree herringbone pattern back wall, this new construction offers a unique and contemporary vibe. The vanity boasts rich brown cabinets and an elegant white marble countertop, while the shower features two niches with intricate designs inside. The attention to detail and sophisticated color palette exudes a sense of refined elegance that will leave any homeowner feeling pampered and relaxed.

The smallest spaces often have the most impact. In the bathroom, a classy floral wallpaper applied as a wall and ceiling treatment, along with timeless subway tiles on the walls and hexagon tiles on the floor, create balance and visually appealing space.

A blue pinstripe of tile carries the line of the tile wainscot through the shower while the original tub pairs with new, yet classic plumbing fixtures.

Foto di un piccolo bagno di servizio classico con consolle stile comò, ante blu, WC a due pezzi, piastrelle bianche, piastrelle diamantate, pareti blu, pavimento in legno massello medio, lavabo sospeso, mobile bagno freestanding e carta da parati

The master bath is a true oasis, with white marble on the floor, countertop and backsplash, in period-appropriate subway and basket-weave patterns. Wall and floor-mounted chrome fixtures at the sink, tub and shower provide vintage charm and contemporary function. Chrome accents are also found in the light fixtures, cabinet hardware and accessories. The heated towel bars and make-up area with lit mirror provide added luxury. Access to the master closet is through the wood 5-panel pocket door.

Pool house bathroom
Photography: Garett + Carrie Buell of Studiobuell/ studiobuell.com
Immagine di una stanza da bagno chic di medie dimensioni con doccia alcova, piastrelle bianche, piastrelle diamantate, pavimento in gres porcellanato, lavabo sospeso, pavimento bianco, porta doccia a battente, toilette, un lavabo, mobile bagno sospeso e carta da parati
Immagine di una stanza da bagno chic di medie dimensioni con doccia alcova, piastrelle bianche, piastrelle diamantate, pavimento in gres porcellanato, lavabo sospeso, pavimento bianco, porta doccia a battente, toilette, un lavabo, mobile bagno sospeso e carta da parati

Ispirazione per un bagno di servizio tradizionale di medie dimensioni con piastrelle bianche, piastrelle diamantate, pareti multicolore, lavabo a colonna e carta da parati

Idee per una piccola stanza da bagno con doccia eclettica con ante in stile shaker, ante bianche, doccia ad angolo, WC a due pezzi, piastrelle blu, piastrelle diamantate, pareti multicolore, pavimento con piastrelle a mosaico, lavabo sottopiano, top in quarzo composito, pavimento multicolore, porta doccia scorrevole, top bianco, panca da doccia, un lavabo, mobile bagno freestanding e carta da parati

Esempio di una stanza da bagno country con vasca con piedi a zampa di leone, zona vasca/doccia separata, piastrelle bianche, piastrelle diamantate, pareti multicolore, pavimento grigio, porta doccia a battente, nicchia e carta da parati

Photo: Rachel Loewen © 2019 Houzz
Idee per un bagno di servizio nordico con ante lisce, ante in legno chiaro, piastrelle bianche, piastrelle diamantate, pareti verdi, lavabo a bacinella, top grigio e carta da parati
Idee per un bagno di servizio nordico con ante lisce, ante in legno chiaro, piastrelle bianche, piastrelle diamantate, pareti verdi, lavabo a bacinella, top grigio e carta da parati

Esempio di una stanza da bagno per bambini stile marinaro di medie dimensioni con ante con riquadro incassato, ante grigie, vasca ad alcova, vasca/doccia, WC monopezzo, piastrelle bianche, pareti multicolore, lavabo sottopiano, top in superficie solida, pavimento multicolore, doccia con tenda, top bianco, piastrelle diamantate, pavimento in marmo, nicchia, due lavabi, mobile bagno incassato e carta da parati

Immagine di una stanza da bagno per bambini stile marinaro di medie dimensioni con ante in stile shaker, ante blu, vasca ad alcova, doccia ad angolo, WC a due pezzi, piastrelle diamantate, pareti bianche, pavimento con piastrelle a mosaico, top in marmo, pavimento bianco, doccia con tenda, top bianco, un lavabo, mobile bagno incassato e carta da parati

This transitional guest bathroom features timeless white subway tile, contemporary grey fish scale banding, and a neutral patterned floor tile. Teal wallpaper, a custom embroidered shower treatment, and a nickel mirror give this bath sophistication and class. A contemporary polished chrome faucet and chrome vanity light add the finishing touch.

Ispirazione per una stanza da bagno con doccia costiera di medie dimensioni con ante blu, doccia ad angolo, WC a due pezzi, piastrelle bianche, piastrelle diamantate, pareti multicolore, pavimento in legno massello medio, lavabo integrato, porta doccia a battente, top bianco, un lavabo, mobile bagno sospeso e carta da parati

Step into modern luxury with this beautiful bathroom in Costa Mesa, CA. Featuring a light teal 45 degree herringbone pattern back wall, this new construction offers a unique and contemporary vibe. The vanity boasts rich brown cabinets and an elegant white marble countertop, while the shower features two niches with intricate designs inside. The attention to detail and sophisticated color palette exudes a sense of refined elegance that will leave any homeowner feeling pampered and relaxed.

The master bath is a true oasis, with white marble on the floor, countertop and backsplash, in period-appropriate subway and basket-weave patterns. Wall and floor-mounted chrome fixtures at the sink, tub and shower provide vintage charm and contemporary function. Chrome accents are also found in the light fixtures, cabinet hardware and accessories. The heated towel bars and make-up area with lit mirror provide added luxury. Access to the master closet is through the wood 5-panel pocket door.

Contemporary Bathroom
Design: THREE SALT DESIGN Co.
Build: Zalar Homes
Photo: Chad Mellon
Immagine di una stanza da bagno padronale tradizionale di medie dimensioni con ante lisce, ante in legno chiaro, doccia ad angolo, piastrelle bianche, piastrelle diamantate, pareti grigie, pavimento in gres porcellanato, lavabo sottopiano, top in marmo, pavimento nero, porta doccia a battente, top bianco, toilette, due lavabi, mobile bagno freestanding e carta da parati
Immagine di una stanza da bagno padronale tradizionale di medie dimensioni con ante lisce, ante in legno chiaro, doccia ad angolo, piastrelle bianche, piastrelle diamantate, pareti grigie, pavimento in gres porcellanato, lavabo sottopiano, top in marmo, pavimento nero, porta doccia a battente, top bianco, toilette, due lavabi, mobile bagno freestanding e carta da parati

Download our free ebook, Creating the Ideal Kitchen. DOWNLOAD NOW
This homeowner’s daughter originally contacted us on behalf of her parents who were reluctant to begin the remodeling process in their home due to the inconvenience and dust. Once we met and they dipped their toes into the process, we were off to the races. The existing bathroom in this beautiful historical 1920’s home, had not been updated since the 70’/80’s as evidenced by the blue carpeting, mirrored walls and dropped ceilings. In addition, there was very little storage, and some health setbacks had made the bathroom difficult to maneuver with its tub shower.
Once we demoed, we discovered everything we expected to find in a home that had not been updated for many years. We got to work bringing all the electrical and plumbing up to code, and it was just as dusty and dirty as the homeowner’s anticipated! Once the space was demoed, we got to work building our new plan. We eliminated the existing tub and created a large walk-in curb-less shower.
An existing closet was eliminated and in its place, we planned a custom built in with spots for linens, jewelry and general storage. Because of the small space, we had to be very creative with the shower footprint, so we clipped one of the walls for more clearance behind the sink. The bathroom features a beautiful custom mosaic floor tile as well as tiled walls throughout the space. This required lots of coordination between the carpenter and tile setter to make sure that the framing and tile design were all properly aligned. We worked around an existing radiator and a unique original leaded window that was architecturally significant to the façade of the home. We had a lot of extra depth behind the original toilet location, so we built the wall out a bit, moved the toilet forward and then created some extra storage space behind the commode. We settled on mirrored mullioned doors to bounce lots of light around the smaller space.
We also went back and forth on deciding between a single and double vanity, and in the end decided the single vanity allowed for more counter space, more storage below and for the design to breath a bit in the smaller space. I’m so happy with this decision! To build on the luxurious feel of the space, we added a heated towel bar and heated flooring.
One of the concerns the homeowners had was having a comfortable floor to walk on. They realized that carpet was not a very practical solution but liked the comfort it had provided. Heated floors are the perfect solution. The room is decidedly traditional from its intricate mosaic marble floor to the calacutta marble clad walls. Elegant gold chandelier style fixtures, marble countertops and Morris & Co. beaded wallpaper provide an opulent feel to the space.
The gray monochromatic pallet keeps it feeling fresh and up-to-date. The beautiful leaded glass window is an important architectural feature at the front of the house. In the summertime, the homeowners love having the window open for fresh air and ventilation. We love it too!
The curb-less shower features a small fold down bench that can be used if needed and folded up when not. The shower also features a custom niche for storing shampoo and other hair products. The linear drain is built into the tilework and is barely visible. A frameless glass door that swings both in and out completes the luxurious feel.
Designed by: Susan Klimala, CKD, CBD
Photography by: Michael Kaskel
For more information on kitchen and bath design ideas go to: www.kitchenstudio-ge.com
Bagni con piastrelle diamantate e carta da parati - Foto e idee per arredare
1