Bagni con piastrelle di vetro e top multicolore - Foto e idee per arredare
Filtra anche per:
Budget
Ordina per:Popolari oggi
61 - 80 di 393 foto
1 di 3
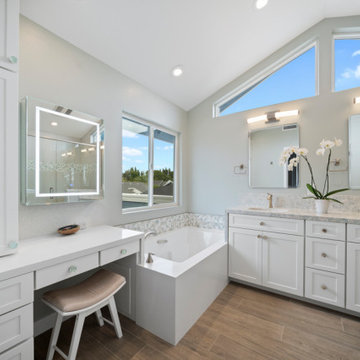
Foto di una stanza da bagno stile marinaro di medie dimensioni con ante in stile shaker, ante bianche, vasca da incasso, WC monopezzo, piastrelle multicolore, piastrelle di vetro, pareti blu, pavimento con piastrelle effetto legno, lavabo sottopiano, top in quarzo composito, pavimento marrone, porta doccia a battente, top multicolore e mobile bagno incassato
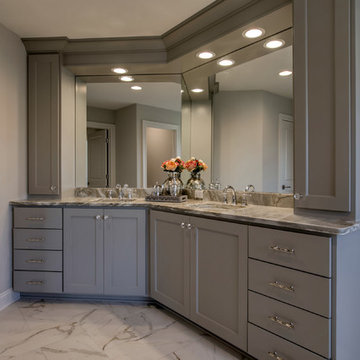
Esempio di una grande stanza da bagno padronale classica con ante grigie, piastrelle di vetro, top in quarzite, ante con riquadro incassato, pareti grigie, pavimento con piastrelle in ceramica, lavabo sottopiano, pavimento multicolore e top multicolore
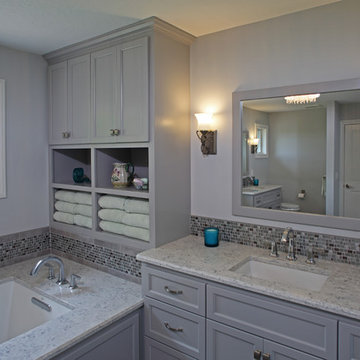
Ispirazione per una grande stanza da bagno padronale classica con ante con riquadro incassato, ante grigie, vasca sottopiano, doccia alcova, WC a due pezzi, pareti grigie, pavimento in gres porcellanato, lavabo sottopiano, top in quarzo composito, pavimento grigio, porta doccia a battente, top multicolore, piastrelle grigie e piastrelle di vetro
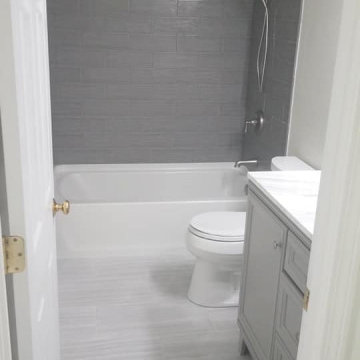
Bathroom Remodel. New flooring, vanity, toilet, bathtub, mirror, lighting, faucet, and tiles.
Immagine di una stanza da bagno chic di medie dimensioni con ante grigie, vasca/doccia, WC monopezzo, piastrelle grigie, piastrelle di vetro, lavabo sottopiano, top in marmo, doccia aperta, top multicolore e un lavabo
Immagine di una stanza da bagno chic di medie dimensioni con ante grigie, vasca/doccia, WC monopezzo, piastrelle grigie, piastrelle di vetro, lavabo sottopiano, top in marmo, doccia aperta, top multicolore e un lavabo
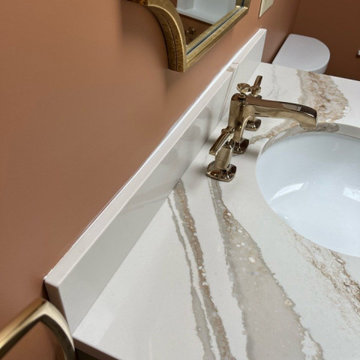
This traditional home in Lexington now has a timeless modern appeal with just the right amount of glamour. The Margaux Collection by Kohler featured in their french gold is not only beautiful but accentuates the warm earth-tone walls. This bathroom is absolutely stunning with the glass mosaic accent tile that lines the niche in the shower, the warm wood look tile on the floor and clary sage cabinetry that pops in this space. Cambria Brittanica Gold vanity top pulls the entire room together with perfection.
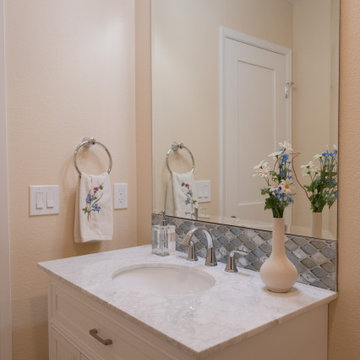
Idee per un piccolo bagno di servizio tradizionale con ante in stile shaker, ante bianche, piastrelle multicolore, piastrelle di vetro, pareti beige, pavimento in vinile, lavabo sottopiano, top in quarzo composito, pavimento marrone, top multicolore e mobile bagno incassato
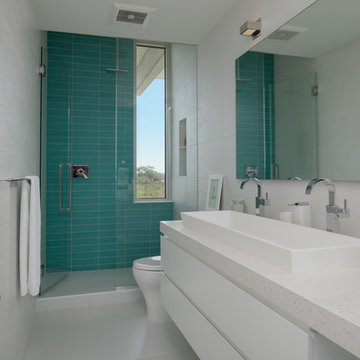
BeachHaus is built on a previously developed site on Siesta Key. It sits directly on the bay but has Gulf views from the upper floor and roof deck.
The client loved the old Florida cracker beach houses that are harder and harder to find these days. They loved the exposed roof joists, ship lap ceilings, light colored surfaces and inviting and durable materials.
Given the risk of hurricanes, building those homes in these areas is not only disingenuous it is impossible. Instead, we focused on building the new era of beach houses; fully elevated to comfy with FEMA requirements, exposed concrete beams, long eaves to shade windows, coralina stone cladding, ship lap ceilings, and white oak and terrazzo flooring.
The home is Net Zero Energy with a HERS index of -25 making it one of the most energy efficient homes in the US. It is also certified NGBS Emerald.
Photos by Ryan Gamma Photography

Idee per una stanza da bagno per bambini chic di medie dimensioni con ante in stile shaker, ante bianche, vasca ad alcova, vasca/doccia, WC monopezzo, piastrelle gialle, piastrelle di vetro, pareti grigie, pavimento con piastrelle effetto legno, lavabo sottopiano, top in granito, pavimento marrone, doccia con tenda, top multicolore, nicchia, un lavabo, mobile bagno incassato e soffitto a volta
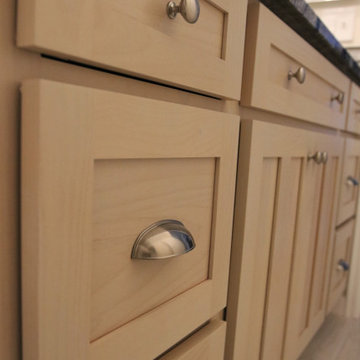
Thank you, once again, to our wonderful clients!
This guest bathroom remodel features alder white washed cabinets, Black Forest granite countertops and two undermount white vanity sinks. Beautiful knobs and pulls provide the perfect finishing touch. - This is a great example of how you can use complimentary materials across a range of hues.
Making Your Home Beautiful One Room at a Time…
French Creek Designs Kitchen & Bath Design Studio - where selections begin. Let us design and dream with you. Overwhelmed on where to start that Home Improvement, Kitchen or Bath Project? Let our Designers video conference or sit down with you, take the overwhelming out of the picture and assist in choosing your materials. Whether new construction, full remodel or just a partial remodel, we can help you to make it an enjoyable experience to design your dream space. Call to schedule a free design consultation with one of our exceptional designers today! 307-337-4500
#openforbusiness #casper #wyoming #casperbusiness #frenchcreekdesigns #shoplocal #casperwyoming #bathremodeling #bathdesigners #showertiles #cabinets #aldercabinets #stainedalder #countertops #granitecountertops #knobsandpulls #sinksandfaucets #flooring #tileandmosiacs #homeimprovement
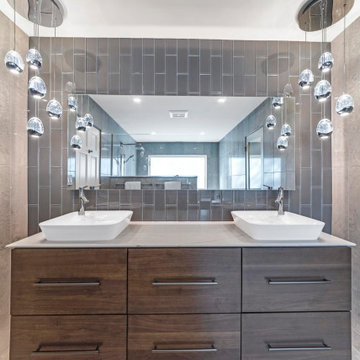
This modern design was achieved through chrome fixtures, a smoky taupe color palette and creative lighting. There is virtually no wood in this contemporary master bathroom—even the doors are framed in metal.
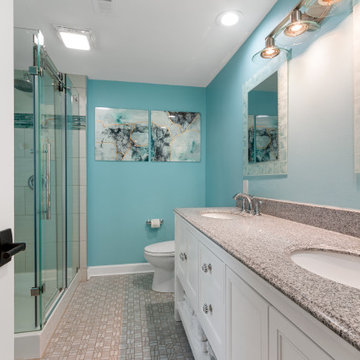
Practically every aspect of this home was worked on by the time we completed remodeling this Geneva lakefront property. We added an addition on top of the house in order to make space for a lofted bunk room and bathroom with tiled shower, which allowed additional accommodations for visiting guests. This house also boasts five beautiful bedrooms including the redesigned master bedroom on the second level.
The main floor has an open concept floor plan that allows our clients and their guests to see the lake from the moment they walk in the door. It is comprised of a large gourmet kitchen, living room, and home bar area, which share white and gray color tones that provide added brightness to the space. The level is finished with laminated vinyl plank flooring to add a classic feel with modern technology.
When looking at the exterior of the house, the results are evident at a single glance. We changed the siding from yellow to gray, which gave the home a modern, classy feel. The deck was also redone with composite wood decking and cable railings. This completed the classic lake feel our clients were hoping for. When the project was completed, we were thrilled with the results!
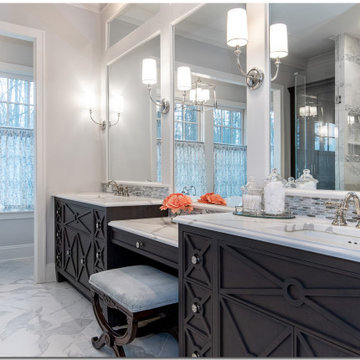
This master bath with double vanity sinks, a make-up station and a soaking tub is a dream come true?
.
.
.
#payneandpayne #bathroomgoals #masterbath #masterbathroom #doublevanity #makeupvanity #bathroomsofinsta #soakertub #bathroomdesigns #AtHomeCLE #peninsula
.?@paulceroky
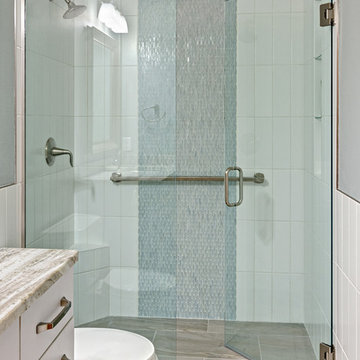
Ispirazione per una piccola stanza da bagno con doccia minimal con ante lisce, ante bianche, doccia a filo pavimento, WC a due pezzi, piastrelle verdi, piastrelle di vetro, pareti verdi, pavimento in gres porcellanato, lavabo sottopiano, top in quarzite, pavimento grigio, porta doccia a battente e top multicolore
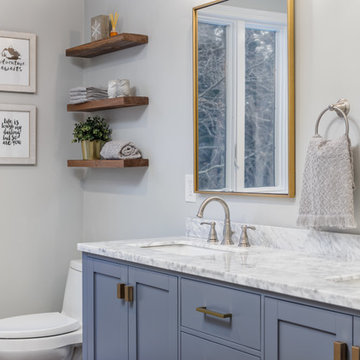
This children's bathroom remodel is chic and a room the kids can grow into. Featuring a semi-custom double vanity, with antique bronze mirrors, marble countertop, gorgeous glass subway tile, a custom glass shower door and custom built-in open shelving.
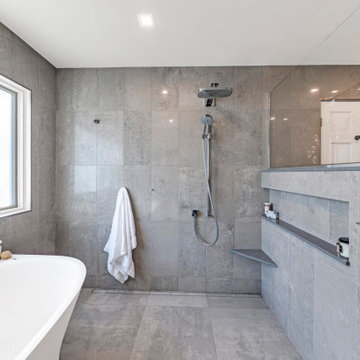
This modern design was achieved through chrome fixtures, a smoky taupe color palette and creative lighting. There is virtually no wood in this contemporary master bathroom—even the doors are framed in metal.
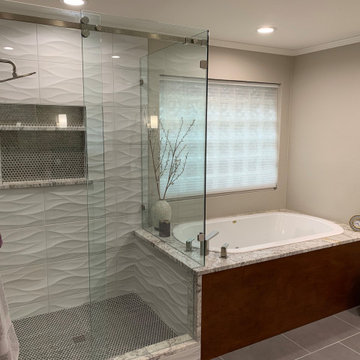
Ispirazione per una grande stanza da bagno padronale minimalista con ante in stile shaker, ante bianche, vasca da incasso, doccia aperta, piastrelle grigie, piastrelle di vetro, pareti grigie, pavimento in gres porcellanato, lavabo sottopiano, top in granito, pavimento grigio, porta doccia a battente e top multicolore
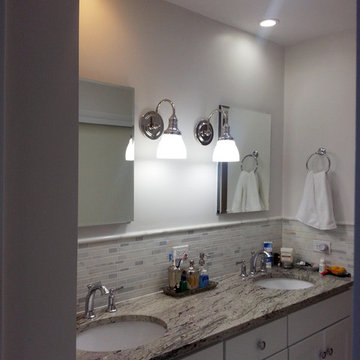
Ispirazione per una stanza da bagno padronale moderna di medie dimensioni con ante in stile shaker, ante bianche, vasca ad alcova, doccia alcova, WC a due pezzi, piastrelle grigie, piastrelle bianche, piastrelle di vetro, pareti grigie, pavimento in ardesia, lavabo sottopiano, top in granito, top multicolore, due lavabi e mobile bagno incassato
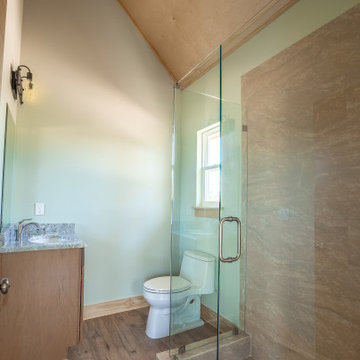
A custom bathroom with luxury vinyl flooring and granite countertop.
Esempio di una stanza da bagno padronale tradizionale di medie dimensioni con ante con riquadro incassato, ante marroni, doccia ad angolo, WC monopezzo, piastrelle beige, piastrelle di vetro, pareti verdi, pavimento in vinile, lavabo sottopiano, top in granito, pavimento marrone, porta doccia a battente, top multicolore, un lavabo, mobile bagno incassato e soffitto a volta
Esempio di una stanza da bagno padronale tradizionale di medie dimensioni con ante con riquadro incassato, ante marroni, doccia ad angolo, WC monopezzo, piastrelle beige, piastrelle di vetro, pareti verdi, pavimento in vinile, lavabo sottopiano, top in granito, pavimento marrone, porta doccia a battente, top multicolore, un lavabo, mobile bagno incassato e soffitto a volta
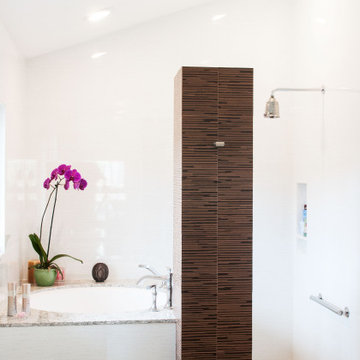
The furo style soaking tub was positioned in the corner under a window to maximize a view of the mountains and still maintain privacy. A plumbing tower was added for drama and to separate the bathing area. It was covered in a dark textured tile for contrast.
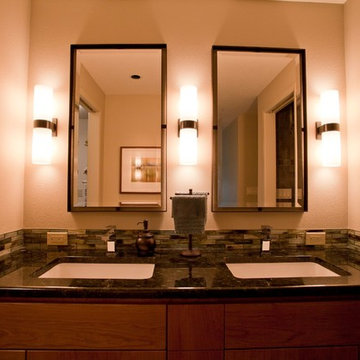
The updated lavatory area has the Japanese look that the homeowners desired. Clean lines, monochromatic color scheme.
Immagine di una stanza da bagno etnica di medie dimensioni con ante lisce, ante marroni, doccia alcova, WC a due pezzi, piastrelle multicolore, piastrelle di vetro, pareti arancioni, pavimento in gres porcellanato, lavabo sottopiano, top in granito, pavimento multicolore, top multicolore e doccia aperta
Immagine di una stanza da bagno etnica di medie dimensioni con ante lisce, ante marroni, doccia alcova, WC a due pezzi, piastrelle multicolore, piastrelle di vetro, pareti arancioni, pavimento in gres porcellanato, lavabo sottopiano, top in granito, pavimento multicolore, top multicolore e doccia aperta
Bagni con piastrelle di vetro e top multicolore - Foto e idee per arredare
4

