Bagni con piastrelle di vetro e top bianco - Foto e idee per arredare
Filtra anche per:
Budget
Ordina per:Popolari oggi
181 - 200 di 2.896 foto
1 di 3
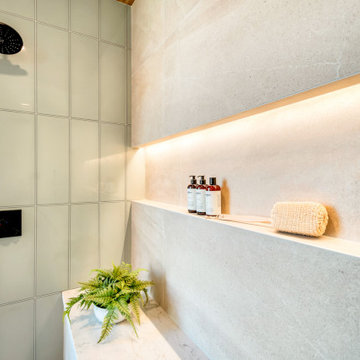
Immagine di una grande stanza da bagno padronale chic con ante grigie, vasca freestanding, doccia aperta, piastrelle grigie, piastrelle di vetro, pavimento con piastrelle in ceramica, lavabo sottopiano, top in quarzo composito, pavimento grigio, doccia aperta, top bianco, panca da doccia, due lavabi e mobile bagno sospeso
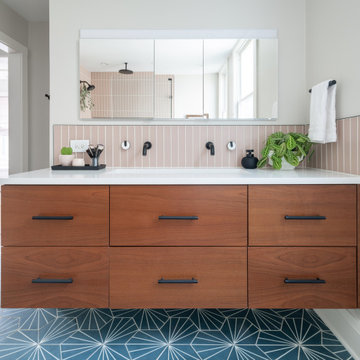
Immagine di una grande stanza da bagno padronale classica con ante lisce, ante marroni, doccia ad angolo, bidè, piastrelle rosa, piastrelle di vetro, pareti bianche, pavimento in cemento, lavabo sottopiano, top in quarzo composito, pavimento blu, porta doccia a battente, top bianco, nicchia, un lavabo e mobile bagno sospeso
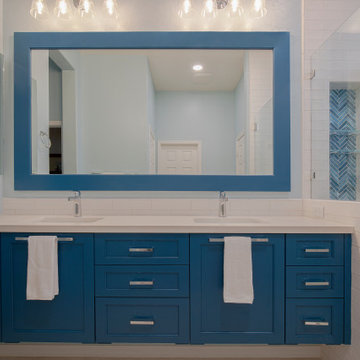
Idee per una stanza da bagno padronale contemporanea di medie dimensioni con ante in stile shaker, ante blu, doccia aperta, WC a due pezzi, piastrelle blu, piastrelle di vetro, pareti blu, pavimento in gres porcellanato, lavabo sottopiano, top in quarzo composito, pavimento bianco, porta doccia a battente e top bianco
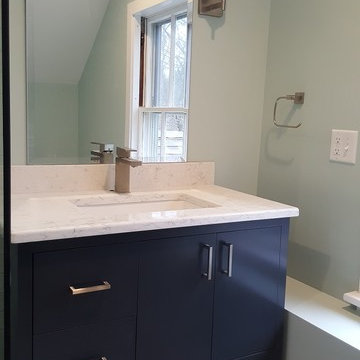
Designer Olga Sacasa, CKD
Construction done by Northwoods Builders LLC
Custom shower door by Banner glass Shelmar
Esempio di una grande stanza da bagno con doccia minimalista con ante in stile shaker, ante blu, doccia ad angolo, WC monopezzo, piastrelle verdi, piastrelle di vetro, pareti verdi, pavimento in gres porcellanato, lavabo sottopiano, top in quarzo composito, pavimento grigio, porta doccia scorrevole e top bianco
Esempio di una grande stanza da bagno con doccia minimalista con ante in stile shaker, ante blu, doccia ad angolo, WC monopezzo, piastrelle verdi, piastrelle di vetro, pareti verdi, pavimento in gres porcellanato, lavabo sottopiano, top in quarzo composito, pavimento grigio, porta doccia scorrevole e top bianco

Our clients came to us wanting to update and open up their kitchen, breakfast nook, wet bar, and den. They wanted a cleaner look without clutter but didn’t want to go with an all-white kitchen, fearing it’s too trendy. Their kitchen was not utilized well and was not aesthetically appealing; it was very ornate and dark. The cooktop was too far back in the kitchen towards the butler’s pantry, making it awkward when cooking, so they knew they wanted that moved. The rest was left up to our designer to overcome these obstacles and give them their dream kitchen.
We gutted the kitchen cabinets, including the built-in china cabinet and all finishes. The pony wall that once separated the kitchen from the den (and also housed the sink, dishwasher, and ice maker) was removed, and those appliances were relocated to the new large island, which had a ton of storage and a 15” overhang for bar seating. Beautiful aged brass Quebec 6-light pendants were hung above the island.
All cabinets were replaced and drawers were designed to maximize storage. The Eclipse “Greensboro” cabinetry was painted gray with satin brass Emtek Mod Hex “Urban Modern” pulls. A large banquet seating area was added where the stand-alone kitchen table once sat. The main wall was covered with 20x20 white Golwoo tile. The backsplash in the kitchen and the banquette accent tile was a contemporary coordinating Tempesta Neve polished Wheaton mosaic marble.
In the wet bar, they wanted to completely gut and replace everything! The overhang was useless and it was closed off with a large bar that they wanted to be opened up, so we leveled out the ceilings and filled in the original doorway into the bar in order for the flow into the kitchen and living room more natural. We gutted all cabinets, plumbing, appliances, light fixtures, and the pass-through pony wall. A beautiful backsplash was installed using Nova Hex Graphite ceramic mosaic 5x5 tile. A 15” overhang was added at the counter for bar seating.
In the den, they hated the brick fireplace and wanted a less rustic look. The original mantel was very bulky and dark, whereas they preferred a more rectangular firebox opening, if possible. We removed the fireplace and surrounding hearth, brick, and trim, as well as the built-in cabinets. The new fireplace was flush with the wall and surrounded with Tempesta Neve Polished Marble 8x20 installed in a Herringbone pattern. The TV was hung above the fireplace and floating shelves were added to the surrounding walls for photographs and artwork.
They wanted to completely gut and replace everything in the powder bath, so we started by adding blocking in the wall for the new floating cabinet and a white vessel sink. Black Boardwalk Charcoal Hex Porcelain mosaic 2x2 tile was used on the bathroom floor; coordinating with a contemporary “Cleopatra Silver Amalfi” black glass 2x4 mosaic wall tile. Two Schoolhouse Electric “Isaac” short arm brass sconces were added above the aged brass metal framed hexagon mirror. The countertops used in here, as well as the kitchen and bar, were Elements quartz “White Lightning.” We refinished all existing wood floors downstairs with hand scraped with the grain. Our clients absolutely love their new space with its ease of organization and functionality.
Design/Remodel by Hatfield Builders & Remodelers | Photography by Versatile Imaging
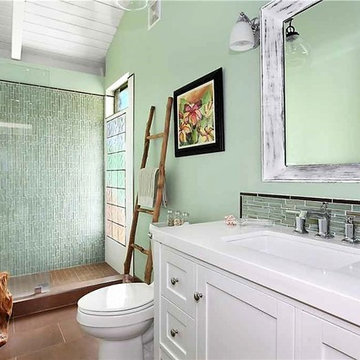
Island inspired baths for busy family on the island of Kauai. Inspiration: Ocean, Lava, Red Dirt and Sunsets
Foto di una stanza da bagno padronale tropicale di medie dimensioni con ante in stile shaker, ante bianche, doccia aperta, WC monopezzo, piastrelle verdi, piastrelle di vetro, pareti verdi, pavimento in gres porcellanato, lavabo sottopiano, top in superficie solida, pavimento marrone, doccia aperta e top bianco
Foto di una stanza da bagno padronale tropicale di medie dimensioni con ante in stile shaker, ante bianche, doccia aperta, WC monopezzo, piastrelle verdi, piastrelle di vetro, pareti verdi, pavimento in gres porcellanato, lavabo sottopiano, top in superficie solida, pavimento marrone, doccia aperta e top bianco
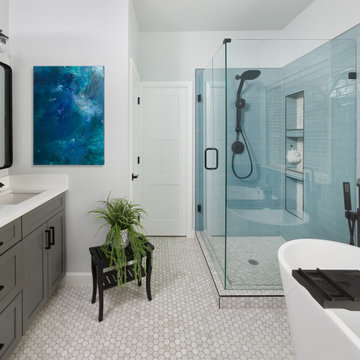
This large full home remodel had every single surface of the home changed from builder grade boring to colorful and modern. The master bathroom got a major overhaul. We enlarged the shower and added a pocket door to the master closet. The blue shower tile on the walls pairs nicely with the multi-tone hexagon on the bathroom floors. The sculptural tub begs for hours of relaxation. Grey cabinets with expanded storage, white quartz countertops and matte black fixtures and hardware finish the look.
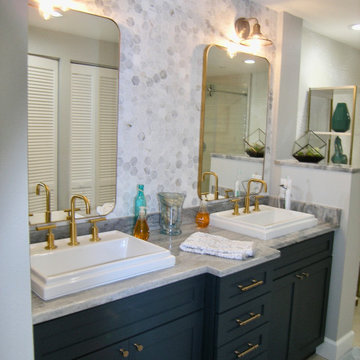
Double Vanity with Drop in Sinks & Shaker Style Cabinetry
Glass Mosaic Splash
Idee per una piccola stanza da bagno per bambini minimal con ante a persiana, ante con finitura invecchiata, vasca ad alcova, vasca/doccia, WC a due pezzi, piastrelle grigie, piastrelle di vetro, pareti blu, pavimento in gres porcellanato, lavabo da incasso, top in quarzo composito, pavimento beige, top bianco, nicchia, un lavabo, mobile bagno incassato e carta da parati
Idee per una piccola stanza da bagno per bambini minimal con ante a persiana, ante con finitura invecchiata, vasca ad alcova, vasca/doccia, WC a due pezzi, piastrelle grigie, piastrelle di vetro, pareti blu, pavimento in gres porcellanato, lavabo da incasso, top in quarzo composito, pavimento beige, top bianco, nicchia, un lavabo, mobile bagno incassato e carta da parati
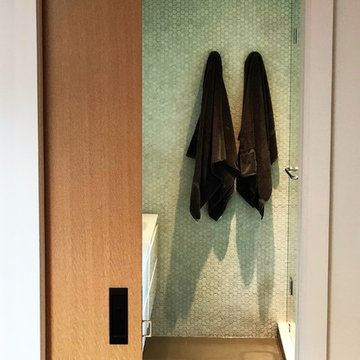
Chosing a pocket door for this master ensuite is a great space saver and a quiet option for middle of the night visits. Coupled with mosaic tile, concrete floors and glass shower sliding doors we have a perfect mix of modern architecture and design
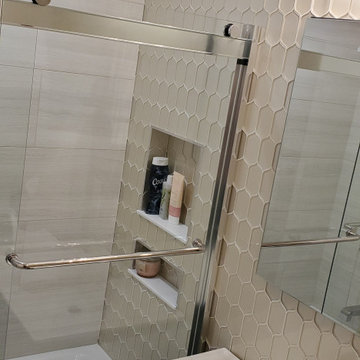
Glass wall through the room and into the shower
Idee per una piccola stanza da bagno tradizionale con ante in stile shaker, ante in legno bruno, vasca ad alcova, vasca/doccia, WC a due pezzi, piastrelle beige, piastrelle di vetro, pareti beige, pavimento in gres porcellanato, lavabo integrato, top in superficie solida, pavimento beige, porta doccia scorrevole, top bianco, un lavabo e mobile bagno incassato
Idee per una piccola stanza da bagno tradizionale con ante in stile shaker, ante in legno bruno, vasca ad alcova, vasca/doccia, WC a due pezzi, piastrelle beige, piastrelle di vetro, pareti beige, pavimento in gres porcellanato, lavabo integrato, top in superficie solida, pavimento beige, porta doccia scorrevole, top bianco, un lavabo e mobile bagno incassato
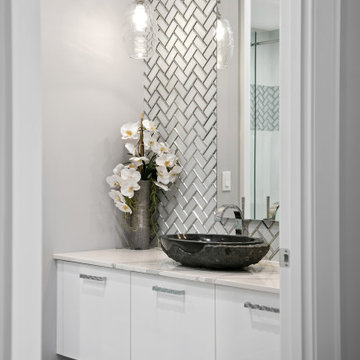
Idee per un bagno di servizio design di medie dimensioni con ante lisce, ante bianche, WC a due pezzi, piastrelle bianche, piastrelle di vetro, pareti grigie, pavimento in gres porcellanato, lavabo a bacinella, top in quarzo composito, pavimento grigio, top bianco e mobile bagno sospeso
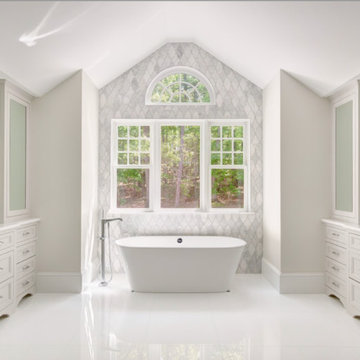
http://240westerlyroad.com
An outstanding New Construction home in the prestigious Weston Estates is being offered by an esteemed custom builder. The open design is enhanced with custom millwork, high ceilings and accented with sophisticated appointments. The modern kitchen has a hidden pantry, breakfast area and adjoins the family room. A bedroom suite and private study are tucked away on the main level. An architectural highlight is a beautiful barrel ceiling in the master bedroom. A central dressing room with a three way mirror leads to his and her closets. The spacious en-suite bedrooms complete the second floor. The lower level has high ceilings, a professional workout room with glass walls, a wet bar and ample space for a state-of-art media room. Picturesque grounds are complemented by stone walls and a granite patio. Easy access to conservation trails and conveniently located minutes from the Mass Turnpike and Weston public schools. This special home is near completion for the discriminating buyer.
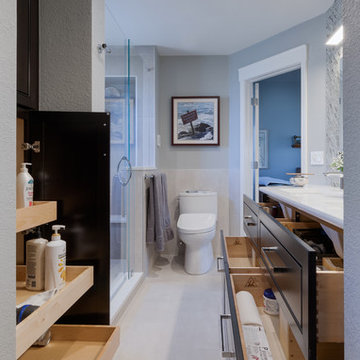
TG Images
Idee per una piccola stanza da bagno padronale chic con ante lisce, ante in legno bruno, doccia doppia, WC a due pezzi, piastrelle multicolore, piastrelle di vetro, pareti grigie, pavimento in cementine, lavabo sottopiano, top in quarzo composito, pavimento grigio, porta doccia a battente, top bianco, nicchia, due lavabi e mobile bagno sospeso
Idee per una piccola stanza da bagno padronale chic con ante lisce, ante in legno bruno, doccia doppia, WC a due pezzi, piastrelle multicolore, piastrelle di vetro, pareti grigie, pavimento in cementine, lavabo sottopiano, top in quarzo composito, pavimento grigio, porta doccia a battente, top bianco, nicchia, due lavabi e mobile bagno sospeso
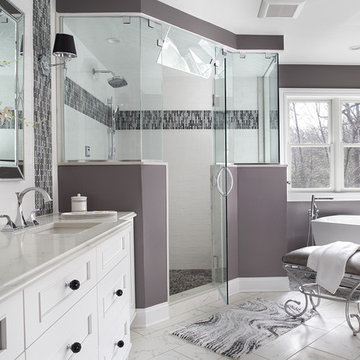
Peter Rymwid Architectural Photography.
A total remodel to the second floor of the home allowed for complete redesign of the master suite including the master bathroom. Priority number one for this new master bath was to create an environment where the client could close the door to escape and recharge. For this an oversized air tub for two and a generous steam shower were absolute necessities. By placing the tub on a bed of flat cut river stone tiles a feeling of floating on a pond is created. The windows above the tub were left unadorned to bring more of the outside in from the private acreage beyond the windows
The same tile is repeated on the shower floor. A large bench tucked into the shower allows the user to stretch out and enjoy the steam. Privacy for this young professional family was also an important feature. A separate commode room mirrors the shape of the shower and a recessed entrance to the bath creates privacy from the bedroom. Easy care porcelain tiles are used on the floor and wall behind the vanity. The same crisp white subway tile pattern is repeated in the shower. A white vanity with strong furniture lines and details provides all the storage you could want. Easy maintenance quartz counter tops repeat the white and grey marble patterned floor tiles. Beautiful framed mirrors reflect light throughout the room. Black crystal knobs adorn the cabinets and continue the black accent details. Polished chrome fittings and light fixtures with crystal accents add to the glam while the black shades and color accents provide the edge. Granite, a rich paint color from Benjamin Moore adds just the right amount of dramatic color to the walls. The subtle glimmer of glass tile and crystal details combined with the black color of the flat stone tile and the cabinet hardware meld the world of glamorous luxury and edgy style.
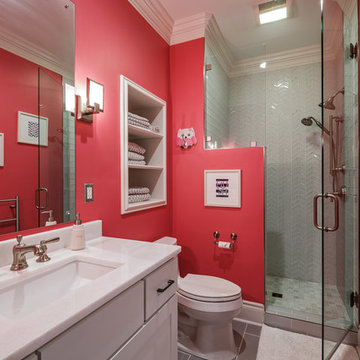
Esempio di una stanza da bagno con doccia tradizionale di medie dimensioni con ante in stile shaker, ante bianche, doccia alcova, WC a due pezzi, piastrelle grigie, piastrelle di vetro, pareti rosse, pavimento in gres porcellanato, lavabo sottopiano, top in quarzite, pavimento grigio, porta doccia a battente e top bianco
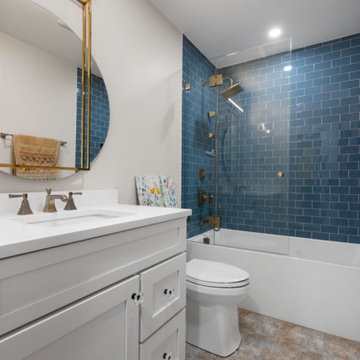
4000 sq.ft. home remodel in Chicago. Create a new open concept kitchen layout with large island. Remodeled 5 bathrooms, attic living room space with custom bar, format dining room and living room, 3 bedrooms and basement family space. All finishes are new with custom details. New walnut hardwood floor throughout the home with stairs.
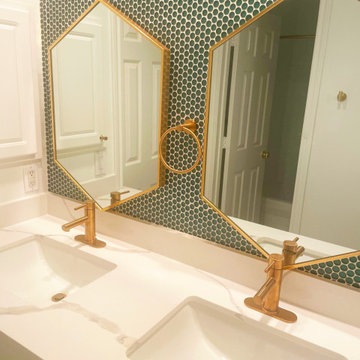
Idee per una stanza da bagno padronale moderna di medie dimensioni con piastrelle verdi, top bianco, due lavabi, ante bianche, piastrelle di vetro, pareti bianche, lavabo sottopiano, top in granito e mobile bagno incassato
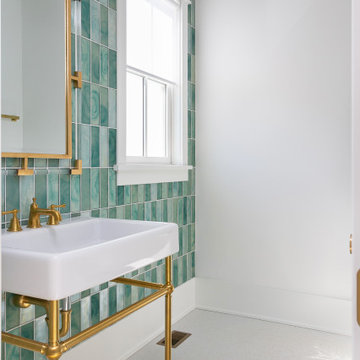
Green glass tile vertical straight stack with gold metal accents.
Foto di una stanza da bagno stile marinaro di medie dimensioni con consolle stile comò, ante bianche, doccia ad angolo, WC a due pezzi, piastrelle verdi, piastrelle di vetro, pareti bianche, pavimento con piastrelle a mosaico, lavabo integrato, pavimento bianco, porta doccia a battente, top bianco, panca da doccia, un lavabo e mobile bagno freestanding
Foto di una stanza da bagno stile marinaro di medie dimensioni con consolle stile comò, ante bianche, doccia ad angolo, WC a due pezzi, piastrelle verdi, piastrelle di vetro, pareti bianche, pavimento con piastrelle a mosaico, lavabo integrato, pavimento bianco, porta doccia a battente, top bianco, panca da doccia, un lavabo e mobile bagno freestanding
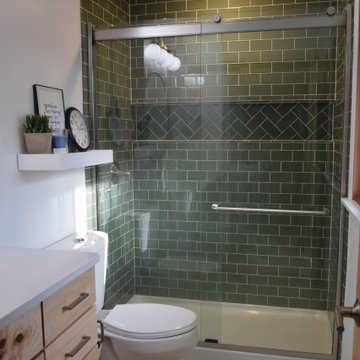
Esempio di una stanza da bagno con doccia con ante in stile shaker, ante in legno chiaro, doccia alcova, WC monopezzo, pavimento con piastrelle in ceramica, lavabo sottopiano, top in quarzo composito, pavimento bianco, porta doccia scorrevole, top bianco, nicchia, un lavabo, mobile bagno incassato, piastrelle verdi, piastrelle di vetro e pareti bianche
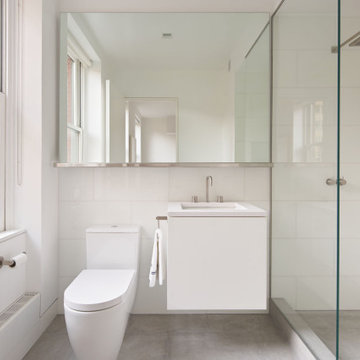
Immagine di una stanza da bagno con doccia minimalista di medie dimensioni con ante lisce, ante bianche, doccia aperta, WC monopezzo, piastrelle bianche, piastrelle di vetro, pareti bianche, pavimento in pietra calcarea, lavabo sottopiano, top in quarzite, pavimento beige, doccia aperta, top bianco, nicchia, un lavabo e mobile bagno sospeso
Bagni con piastrelle di vetro e top bianco - Foto e idee per arredare
10

