Bagni con piastrelle di vetro e pavimento in pietra calcarea - Foto e idee per arredare
Filtra anche per:
Budget
Ordina per:Popolari oggi
81 - 100 di 425 foto
1 di 3
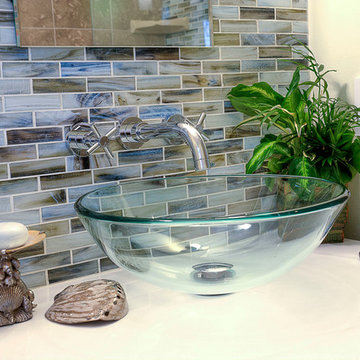
This compact bath is made visually larger by removing the tub and converting to a large glass enclosed shower, featuring glass mosaic tile and a pebble floor. The vanity supports a glass vessel bowl and a wall mounted faucet to take up less counterspace.
Photo by Med Dement
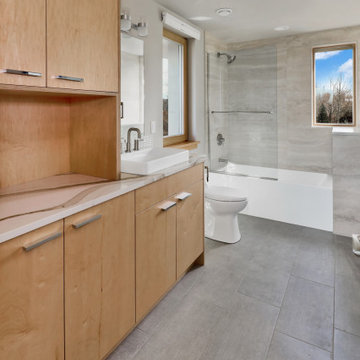
The Twin Peaks Passive House + ADU was designed and built to remain resilient in the face of natural disasters. Fortunately, the same great building strategies and design that provide resilience also provide a home that is incredibly comfortable and healthy while also visually stunning.
This home’s journey began with a desire to design and build a house that meets the rigorous standards of Passive House. Before beginning the design/ construction process, the homeowners had already spent countless hours researching ways to minimize their global climate change footprint. As with any Passive House, a large portion of this research was focused on building envelope design and construction. The wall assembly is combination of six inch Structurally Insulated Panels (SIPs) and 2x6 stick frame construction filled with blown in insulation. The roof assembly is a combination of twelve inch SIPs and 2x12 stick frame construction filled with batt insulation. The pairing of SIPs and traditional stick framing allowed for easy air sealing details and a continuous thermal break between the panels and the wall framing.
Beyond the building envelope, a number of other high performance strategies were used in constructing this home and ADU such as: battery storage of solar energy, ground source heat pump technology, Heat Recovery Ventilation, LED lighting, and heat pump water heating technology.
In addition to the time and energy spent on reaching Passivhaus Standards, thoughtful design and carefully chosen interior finishes coalesce at the Twin Peaks Passive House + ADU into stunning interiors with modern farmhouse appeal. The result is a graceful combination of innovation, durability, and aesthetics that will last for a century to come.
Despite the requirements of adhering to some of the most rigorous environmental standards in construction today, the homeowners chose to certify both their main home and their ADU to Passive House Standards. From a meticulously designed building envelope that tested at 0.62 ACH50, to the extensive solar array/ battery bank combination that allows designated circuits to function, uninterrupted for at least 48 hours, the Twin Peaks Passive House has a long list of high performance features that contributed to the completion of this arduous certification process. The ADU was also designed and built with these high standards in mind. Both homes have the same wall and roof assembly ,an HRV, and a Passive House Certified window and doors package. While the main home includes a ground source heat pump that warms both the radiant floors and domestic hot water tank, the more compact ADU is heated with a mini-split ductless heat pump. The end result is a home and ADU built to last, both of which are a testament to owners’ commitment to lessen their impact on the environment.
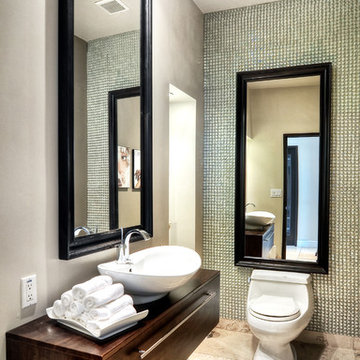
Idee per una stanza da bagno moderna di medie dimensioni con ante in legno bruno, WC monopezzo, piastrelle di vetro, pareti bianche, pavimento in pietra calcarea, lavabo a bacinella e pavimento beige
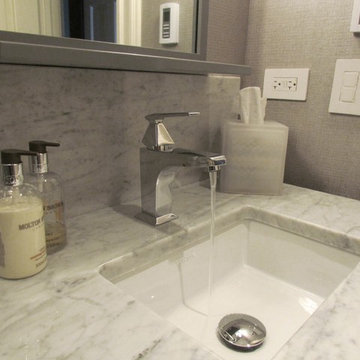
Immagine di una piccola stanza da bagno tradizionale con lavabo sottopiano, consolle stile comò, ante grigie, top in marmo, doccia alcova, piastrelle blu, piastrelle di vetro e pavimento in pietra calcarea
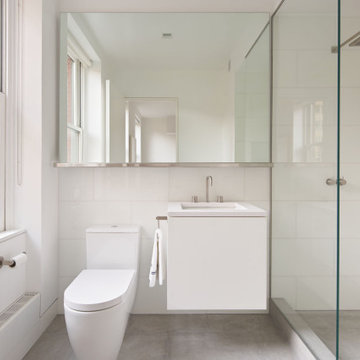
Immagine di una stanza da bagno con doccia minimalista di medie dimensioni con ante lisce, ante bianche, doccia aperta, WC monopezzo, piastrelle bianche, piastrelle di vetro, pareti bianche, pavimento in pietra calcarea, lavabo sottopiano, top in quarzite, pavimento beige, doccia aperta, top bianco, nicchia, un lavabo e mobile bagno sospeso
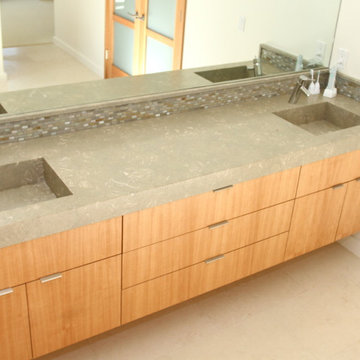
Seagrass Limestone with a lightly brushed finish was used in this double vanity with mitered edge, custom sinks and backsplash trim. Ojai, CA.
Ispirazione per una stanza da bagno padronale design di medie dimensioni con lavabo integrato, ante lisce, ante in legno scuro, top in pietra calcarea, piastrelle di vetro e pavimento in pietra calcarea
Ispirazione per una stanza da bagno padronale design di medie dimensioni con lavabo integrato, ante lisce, ante in legno scuro, top in pietra calcarea, piastrelle di vetro e pavimento in pietra calcarea
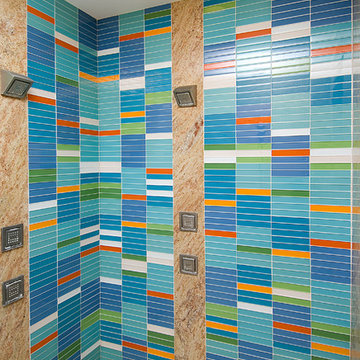
This enormous walk-in shower is highlighted with a custom glass tile design evocative of the patterns of DNA.
Idee per un'ampia stanza da bagno padronale minimal con zona vasca/doccia separata, piastrelle multicolore, piastrelle di vetro, pareti beige, pavimento in pietra calcarea, pavimento beige e doccia aperta
Idee per un'ampia stanza da bagno padronale minimal con zona vasca/doccia separata, piastrelle multicolore, piastrelle di vetro, pareti beige, pavimento in pietra calcarea, pavimento beige e doccia aperta
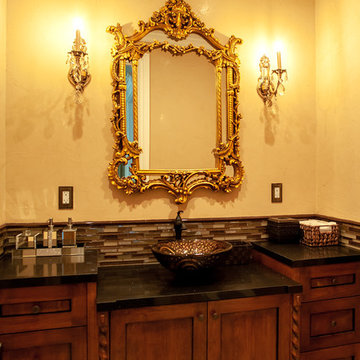
Alon Toker
Idee per un bagno di servizio mediterraneo di medie dimensioni con ante in stile shaker, ante in legno bruno, WC monopezzo, piastrelle marroni, piastrelle di vetro, pareti beige, pavimento in pietra calcarea, lavabo a bacinella, top in granito, pavimento beige e top nero
Idee per un bagno di servizio mediterraneo di medie dimensioni con ante in stile shaker, ante in legno bruno, WC monopezzo, piastrelle marroni, piastrelle di vetro, pareti beige, pavimento in pietra calcarea, lavabo a bacinella, top in granito, pavimento beige e top nero
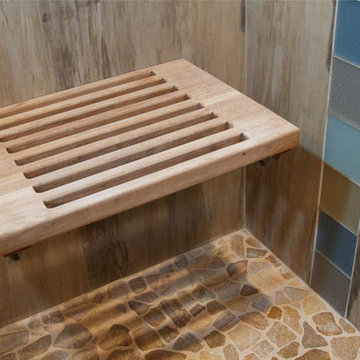
A designer’s bath by the designer herself! Wonderful mix of traditional & more contemporary styles. Materials: Cambria Dover counter. Slate stain on Red Oak by Candlelight Cabinets. Limestone tile floor. Porcelain & glass shower tile. Tile mirror surround. Random stone shower floor tile. Moen Weymouth plumbing fixtures. Fold down teak bench. Toto Promenade toilet with washlet.
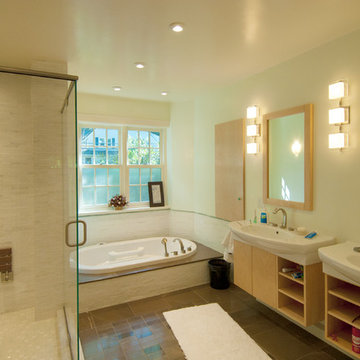
Tapani Talo
Ispirazione per una grande stanza da bagno padronale nordica con lavabo integrato, ante lisce, ante in legno chiaro, vasca da incasso, doccia aperta, WC a due pezzi, piastrelle bianche, piastrelle di vetro, pareti bianche e pavimento in pietra calcarea
Ispirazione per una grande stanza da bagno padronale nordica con lavabo integrato, ante lisce, ante in legno chiaro, vasca da incasso, doccia aperta, WC a due pezzi, piastrelle bianche, piastrelle di vetro, pareti bianche e pavimento in pietra calcarea
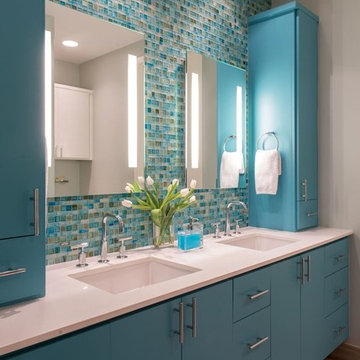
Ocean inspired master bath with custom cabinets maximize storage and space with contemporary beach feel
Idee per una stanza da bagno padronale stile marinaro di medie dimensioni con ante lisce, doccia alcova, piastrelle blu, piastrelle di vetro, pareti grigie, pavimento in pietra calcarea, lavabo sottopiano e top in quarzite
Idee per una stanza da bagno padronale stile marinaro di medie dimensioni con ante lisce, doccia alcova, piastrelle blu, piastrelle di vetro, pareti grigie, pavimento in pietra calcarea, lavabo sottopiano e top in quarzite
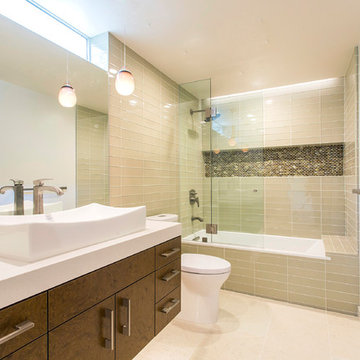
Immagine di una stanza da bagno minimal di medie dimensioni con ante in legno scuro, vasca sottopiano, piastrelle beige, piastrelle di vetro, pareti bianche, pavimento in pietra calcarea, lavabo a bacinella, top in quarzo composito, pavimento beige e ante lisce
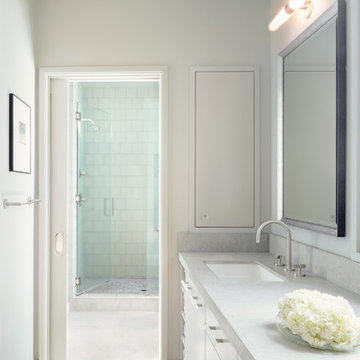
Wine Country Modern - Light filled Master Bathroom with private shower and water closet. Generous countertop with double sinks and medicine cabinets.
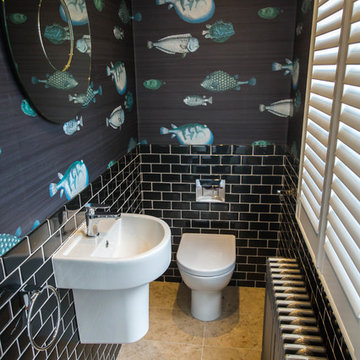
Lee Jenkins
Esempio di un piccolo bagno di servizio contemporaneo con WC monopezzo, piastrelle nere, piastrelle di vetro, pareti nere, pavimento in pietra calcarea, lavabo sospeso e pavimento beige
Esempio di un piccolo bagno di servizio contemporaneo con WC monopezzo, piastrelle nere, piastrelle di vetro, pareti nere, pavimento in pietra calcarea, lavabo sospeso e pavimento beige
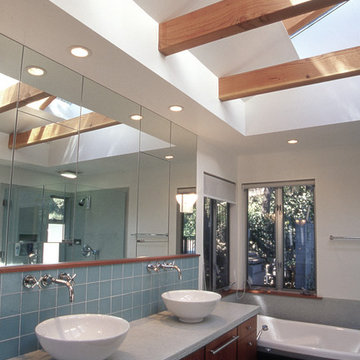
Ispirazione per una grande stanza da bagno padronale contemporanea con lavabo a bacinella, ante lisce, ante in legno scuro, top in quarzo composito, vasca da incasso, doccia ad angolo, WC monopezzo, piastrelle blu, piastrelle di vetro, pareti bianche e pavimento in pietra calcarea
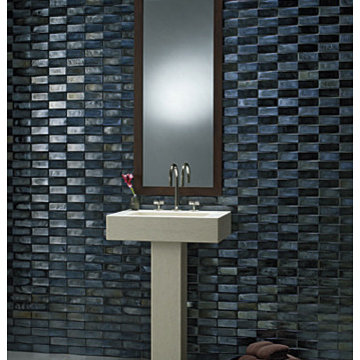
3 Dimensional Iridescent Glass Tile adds texture & luster to any space!
Esempio di una stanza da bagno con doccia moderna con lavabo a colonna, piastrelle blu, piastrelle di vetro, pareti blu e pavimento in pietra calcarea
Esempio di una stanza da bagno con doccia moderna con lavabo a colonna, piastrelle blu, piastrelle di vetro, pareti blu e pavimento in pietra calcarea
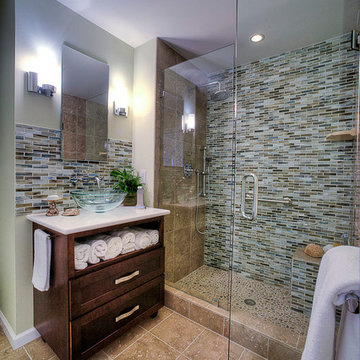
This compact bath is made visually larger by removing the tub and converting to a large glass enclosed shower, featuring glass mosaic tile and a pebble floor. The vanity supports a glass vessel bowl and a wall mounted faucet to take up less counterspace.
Photo by Med Dement
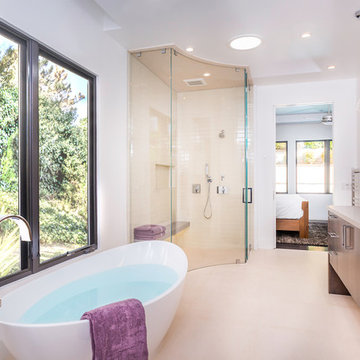
Bellmont 1900 cabinetry in the Stockholm door style and Folkstone finish along with honed Caesarstone in Pebble and limestone floors create the perfect balance between a natural color palette and a contemporary design. The Brizo “Siderna” tub faucet and the curve of the custom shower door foil the straight edges of the Top Knobs square hardware. Akdo “Almond” glass tile in the shower provides visual depth with its delicate sheen while the ACO channel drain and Rohl EcoModern shower fixtures complement the overall simplicity of the design. Barely-there pendant lights and the swooping tub give an organic airiness to this Euro-inspired design.
Clarified Studios
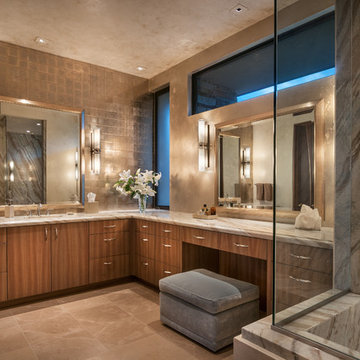
Stunning, glamorous master bathroom with limestone floor, Koa cabinets, and rose gold tile. Shower walls and counter tops are made from slab quartzite.
Project designed by Susie Hersker’s Scottsdale interior design firm Design Directives. Design Directives is active in Phoenix, Paradise Valley, Cave Creek, Carefree, Sedona, and beyond.
For more about Design Directives, click here: https://susanherskerasid.com/
To learn more about this project, click here: https://susanherskerasid.com/desert-contemporary/
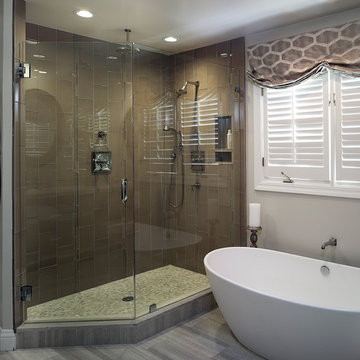
Idee per una stanza da bagno padronale tradizionale con lavabo sottopiano, ante lisce, ante in legno bruno, top in pietra calcarea, vasca freestanding, doccia ad angolo, piastrelle beige, piastrelle di vetro, pareti beige e pavimento in pietra calcarea
Bagni con piastrelle di vetro e pavimento in pietra calcarea - Foto e idee per arredare
5

