Bagni con piastrelle di vetro e pavimento in cemento - Foto e idee per arredare
Filtra anche per:
Budget
Ordina per:Popolari oggi
61 - 80 di 272 foto
1 di 3
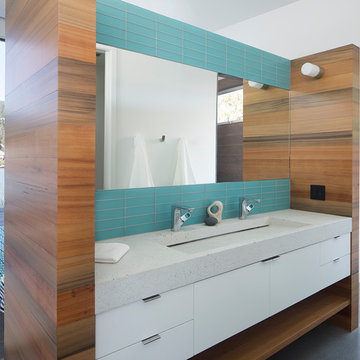
Paul Dyer
Foto di una stanza da bagno padronale stile marinaro con ante bianche, piastrelle blu, piastrelle di vetro, top in cemento, ante lisce, pareti bianche, pavimento in cemento, lavabo rettangolare, pavimento grigio e top grigio
Foto di una stanza da bagno padronale stile marinaro con ante bianche, piastrelle blu, piastrelle di vetro, top in cemento, ante lisce, pareti bianche, pavimento in cemento, lavabo rettangolare, pavimento grigio e top grigio
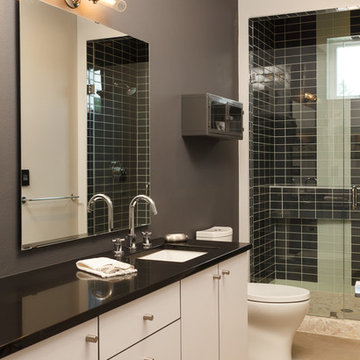
Amadeus Leitner
Esempio di una stanza da bagno industriale con lavabo sottopiano, piastrelle nere, piastrelle di vetro, pareti grigie e pavimento in cemento
Esempio di una stanza da bagno industriale con lavabo sottopiano, piastrelle nere, piastrelle di vetro, pareti grigie e pavimento in cemento
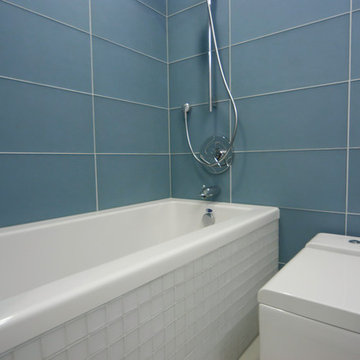
The tub is surrounded by glass tiles- 12x24 blue tiles on the wall and 2x2 white tiles on the tub apron. The square box toilet becomes a shelf for towels while soaking in the tub.
Photo by Reverse Architecture
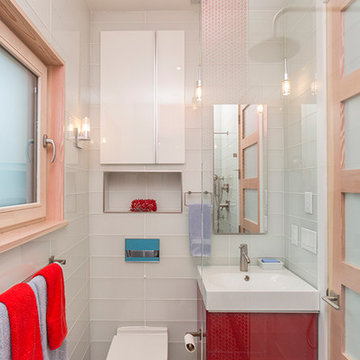
Tim Murphy Photo
Esempio di una piccola stanza da bagno padronale moderna con ante lisce, ante rosse, piastrelle bianche, piastrelle di vetro, top in superficie solida, WC sospeso, pareti bianche, pavimento in cemento, lavabo da incasso, pavimento grigio, doccia aperta e doccia alcova
Esempio di una piccola stanza da bagno padronale moderna con ante lisce, ante rosse, piastrelle bianche, piastrelle di vetro, top in superficie solida, WC sospeso, pareti bianche, pavimento in cemento, lavabo da incasso, pavimento grigio, doccia aperta e doccia alcova
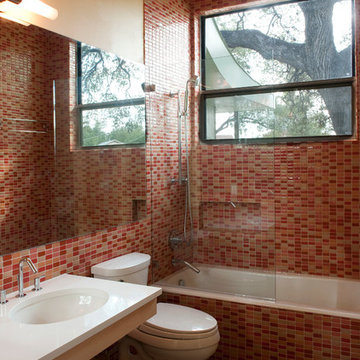
Casey Woods Photography
Ispirazione per una piccola stanza da bagno contemporanea con lavabo sottopiano, ante lisce, ante in legno chiaro, top in quarzo composito, vasca ad alcova, vasca/doccia, WC monopezzo, piastrelle rosa, piastrelle di vetro, pareti arancioni e pavimento in cemento
Ispirazione per una piccola stanza da bagno contemporanea con lavabo sottopiano, ante lisce, ante in legno chiaro, top in quarzo composito, vasca ad alcova, vasca/doccia, WC monopezzo, piastrelle rosa, piastrelle di vetro, pareti arancioni e pavimento in cemento
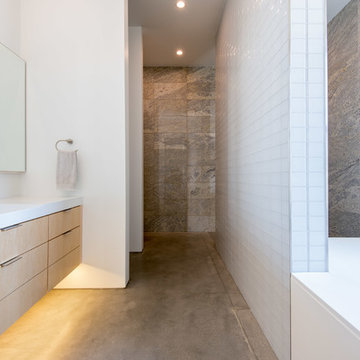
Esempio di una stanza da bagno padronale design di medie dimensioni con ante lisce, ante beige, vasca ad angolo, doccia aperta, piastrelle bianche, piastrelle di vetro, pavimento in cemento, lavabo integrato, top in quarzite, pavimento grigio, doccia aperta, top bianco e pareti bianche
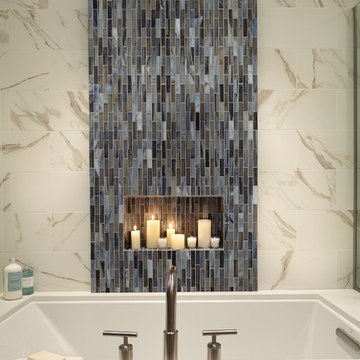
•Designed by Liz Schupanitz while employed at Casa Verde Design
•Photography by Karen Melvin
Ispirazione per una stanza da bagno padronale minimalista di medie dimensioni con lavabo sottopiano, ante lisce, ante in legno chiaro, top in quarzo composito, vasca sottopiano, doccia aperta, WC a due pezzi, piastrelle blu, piastrelle di vetro, pareti grigie e pavimento in cemento
Ispirazione per una stanza da bagno padronale minimalista di medie dimensioni con lavabo sottopiano, ante lisce, ante in legno chiaro, top in quarzo composito, vasca sottopiano, doccia aperta, WC a due pezzi, piastrelle blu, piastrelle di vetro, pareti grigie e pavimento in cemento
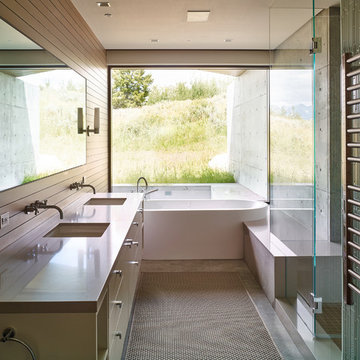
An indoor-outdoor bathroom further incorporates the exterior habitat.
Photo: David Agnello
Idee per una stanza da bagno padronale minimalista di medie dimensioni con ante lisce, ante beige, vasca da incasso, doccia alcova, piastrelle di vetro, pareti beige, pavimento in cemento, lavabo sottopiano, top in quarzo composito, pavimento grigio e porta doccia a battente
Idee per una stanza da bagno padronale minimalista di medie dimensioni con ante lisce, ante beige, vasca da incasso, doccia alcova, piastrelle di vetro, pareti beige, pavimento in cemento, lavabo sottopiano, top in quarzo composito, pavimento grigio e porta doccia a battente
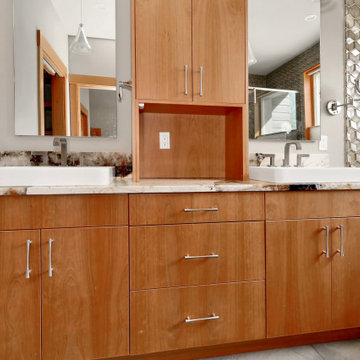
The Twin Peaks Passive House + ADU was designed and built to remain resilient in the face of natural disasters. Fortunately, the same great building strategies and design that provide resilience also provide a home that is incredibly comfortable and healthy while also visually stunning.
This home’s journey began with a desire to design and build a house that meets the rigorous standards of Passive House. Before beginning the design/ construction process, the homeowners had already spent countless hours researching ways to minimize their global climate change footprint. As with any Passive House, a large portion of this research was focused on building envelope design and construction. The wall assembly is combination of six inch Structurally Insulated Panels (SIPs) and 2x6 stick frame construction filled with blown in insulation. The roof assembly is a combination of twelve inch SIPs and 2x12 stick frame construction filled with batt insulation. The pairing of SIPs and traditional stick framing allowed for easy air sealing details and a continuous thermal break between the panels and the wall framing.
Beyond the building envelope, a number of other high performance strategies were used in constructing this home and ADU such as: battery storage of solar energy, ground source heat pump technology, Heat Recovery Ventilation, LED lighting, and heat pump water heating technology.
In addition to the time and energy spent on reaching Passivhaus Standards, thoughtful design and carefully chosen interior finishes coalesce at the Twin Peaks Passive House + ADU into stunning interiors with modern farmhouse appeal. The result is a graceful combination of innovation, durability, and aesthetics that will last for a century to come.
Despite the requirements of adhering to some of the most rigorous environmental standards in construction today, the homeowners chose to certify both their main home and their ADU to Passive House Standards. From a meticulously designed building envelope that tested at 0.62 ACH50, to the extensive solar array/ battery bank combination that allows designated circuits to function, uninterrupted for at least 48 hours, the Twin Peaks Passive House has a long list of high performance features that contributed to the completion of this arduous certification process. The ADU was also designed and built with these high standards in mind. Both homes have the same wall and roof assembly ,an HRV, and a Passive House Certified window and doors package. While the main home includes a ground source heat pump that warms both the radiant floors and domestic hot water tank, the more compact ADU is heated with a mini-split ductless heat pump. The end result is a home and ADU built to last, both of which are a testament to owners’ commitment to lessen their impact on the environment.
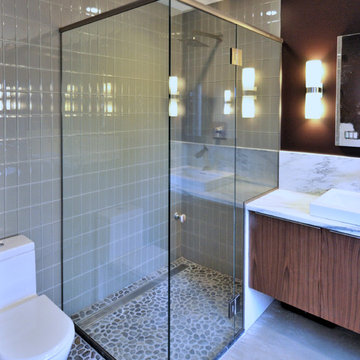
Esempio di una stanza da bagno padronale minimalista di medie dimensioni con lavabo a bacinella, ante lisce, ante in legno bruno, top in marmo, vasca freestanding, doccia ad angolo, WC monopezzo, piastrelle di vetro, pareti marroni, pavimento in cemento e piastrelle grigie
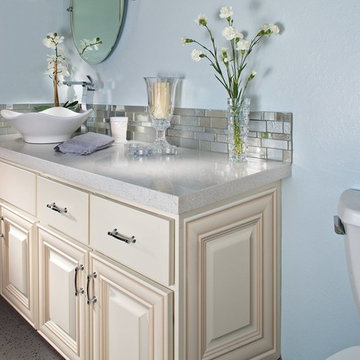
Idee per una stanza da bagno con doccia tradizionale di medie dimensioni con ante con bugna sagomata, ante bianche, vasca ad angolo, vasca/doccia, WC a due pezzi, piastrelle blu, piastrelle di vetro, pareti blu, pavimento in cemento, lavabo a bacinella, top in granito, pavimento grigio, doccia con tenda, top multicolore, un lavabo, mobile bagno incassato e soffitto ribassato
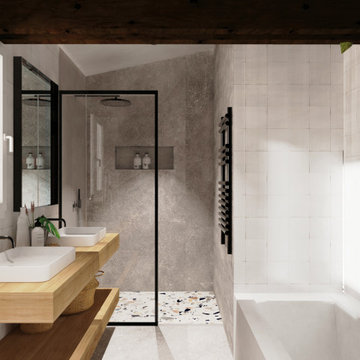
Immagine di una stanza da bagno padronale industriale con vasca da incasso, doccia a filo pavimento, piastrelle bianche, piastrelle di vetro, pavimento in cemento, lavabo da incasso, pavimento grigio, doccia aperta, nicchia e due lavabi
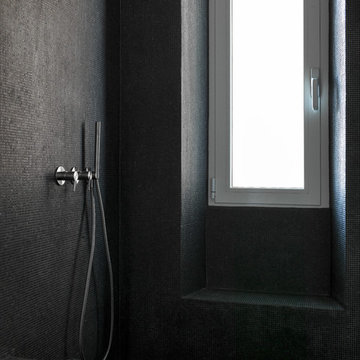
photo by: Сергей Красюк
Foto della vasca su misura realizzata con struttura in eps da Ibastrutture, rivestimento in micro-mosaico nero. Rubinetteria Cea Design.
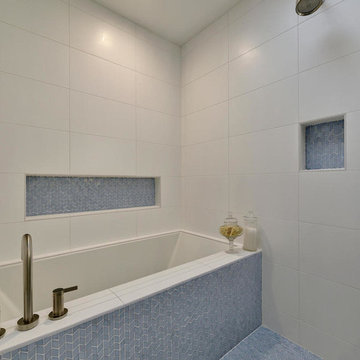
The tub and shower are contained in the same space - a wetroom. The hand crafted blue glass tile reflects light and changes color throughout the day. Natural light comes into this space from a skylight above.
Twist Tours Photography
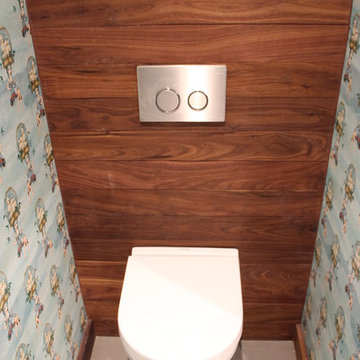
Esempio di un piccolo bagno di servizio contemporaneo con WC sospeso, piastrelle blu, piastrelle di vetro, pareti multicolore, pavimento in cemento e pavimento grigio
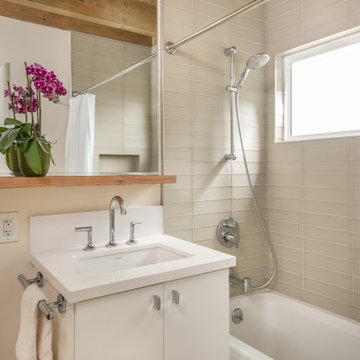
Foto di una stanza da bagno contemporanea con ante lisce, ante bianche, vasca ad alcova, vasca/doccia, WC monopezzo, piastrelle bianche, piastrelle di vetro, pareti beige, pavimento in cemento, top in quarzo composito, pavimento verde, doccia con tenda, top bianco, un lavabo, mobile bagno sospeso, soffitto in legno e lavabo sottopiano
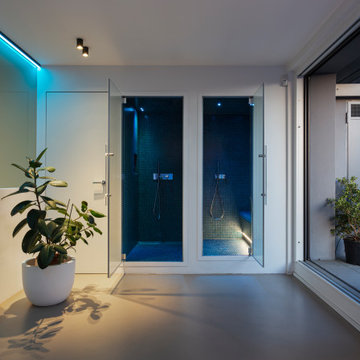
zona relax spa con area doccia e area bagno turco, rivestimento in mosaico di Appiani, cromoterapia,
porta finestra scorrevole verso il terrazzo.
pavimento in resina kerakoll 06. A sinistra vetro fisso satinato di divisione con zona giorno e scala, con linea led rgb.
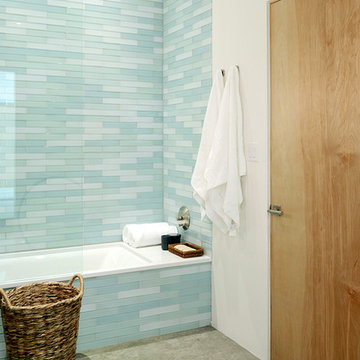
Andy Beers
Idee per una stanza da bagno moderna di medie dimensioni con ante lisce, ante in legno bruno, vasca sottopiano, vasca/doccia, WC monopezzo, piastrelle blu, piastrelle di vetro, pareti bianche, pavimento in cemento, lavabo sottopiano, top in quarzo composito e pavimento grigio
Idee per una stanza da bagno moderna di medie dimensioni con ante lisce, ante in legno bruno, vasca sottopiano, vasca/doccia, WC monopezzo, piastrelle blu, piastrelle di vetro, pareti bianche, pavimento in cemento, lavabo sottopiano, top in quarzo composito e pavimento grigio
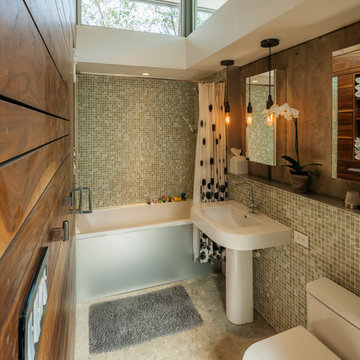
bright bathroom, duravit, walnut wall, glass mosaic tile, robern medicine cabinets, marimekko
alucobond
concrete floor, hans groehe
smedbo
concrete wall, clerestory windows
small bathroom, daylight
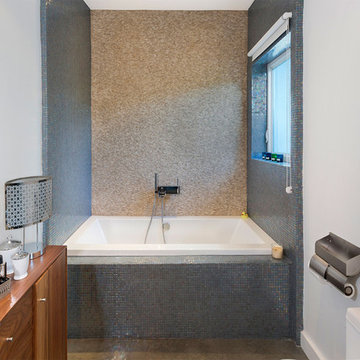
Bathtub
Esempio di una stanza da bagno padronale moderna di medie dimensioni con ante lisce, ante in legno scuro, vasca ad alcova, doccia alcova, WC monopezzo, piastrelle multicolore, piastrelle di vetro, pareti bianche, pavimento in cemento, lavabo sospeso, top in superficie solida, pavimento grigio, porta doccia a battente e top bianco
Esempio di una stanza da bagno padronale moderna di medie dimensioni con ante lisce, ante in legno scuro, vasca ad alcova, doccia alcova, WC monopezzo, piastrelle multicolore, piastrelle di vetro, pareti bianche, pavimento in cemento, lavabo sospeso, top in superficie solida, pavimento grigio, porta doccia a battente e top bianco
Bagni con piastrelle di vetro e pavimento in cemento - Foto e idee per arredare
4

