Bagni con piastrelle di vetro e pareti beige - Foto e idee per arredare
Filtra anche per:
Budget
Ordina per:Popolari oggi
21 - 40 di 3.534 foto
1 di 3

Our client requested a design that reflected their need to renovate their dated bathroom into a transitional floor plan that would provide accessibility and function. The new shower design consists of a pony wall with a glass enclosure that has beautiful details of brushed nickel square glass clamps.
The interior shower fittings entail geometric lines that lend a contemporary finish. A curbless shower and linear drain added an extra dimension of accessibility to the plan. In addition, a balance bar above the accessory niche was affixed to the wall for extra stability.
The shower area also includes a folding teak wood bench seat that also adds to the comfort of the bathroom as well as to the accessibility factors. Improved lighting was created with LED Damp-location rated recessed lighting. LED sconces were also used to flank the Robern medicine cabinet which created realistic and flattering light. Designer: Marie cairns
Contractor: Charles Cairns
Photographer: Michael Andrew
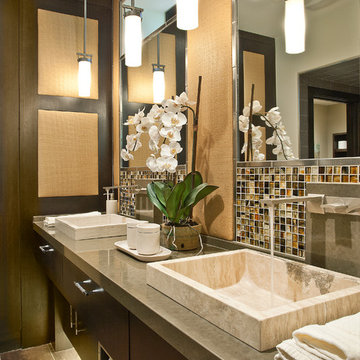
Old Town Park city steam shower in the master suite. Photography by Scott Zimmerman
Ispirazione per una stanza da bagno padronale contemporanea di medie dimensioni con lavabo a bacinella, ante lisce, ante in legno bruno, top in quarzite, piastrelle grigie, piastrelle di vetro, pareti beige e pavimento in gres porcellanato
Ispirazione per una stanza da bagno padronale contemporanea di medie dimensioni con lavabo a bacinella, ante lisce, ante in legno bruno, top in quarzite, piastrelle grigie, piastrelle di vetro, pareti beige e pavimento in gres porcellanato
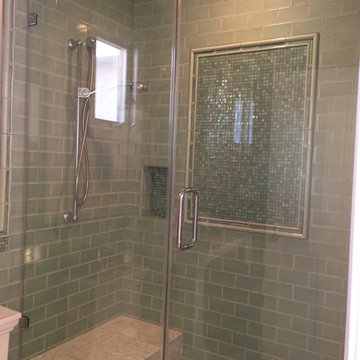
Donna Sanders
Ispirazione per una piccola stanza da bagno con doccia american style con WC a due pezzi, piastrelle verdi, piastrelle di vetro, pareti beige e pavimento in marmo
Ispirazione per una piccola stanza da bagno con doccia american style con WC a due pezzi, piastrelle verdi, piastrelle di vetro, pareti beige e pavimento in marmo

Please visit my website directly by copying and pasting this link directly into your browser: http://www.berensinteriors.com/ to learn more about this project and how we may work together!
This soaking bathtub surrounded by onyx is perfect for two and the polished Venetian plaster walls complete the look. Robert Naik Photography.

Luxurious master bathroom
Idee per una grande stanza da bagno padronale classica con ante lisce, ante grigie, vasca freestanding, doccia doppia, bidè, piastrelle blu, piastrelle di vetro, pareti beige, pavimento in gres porcellanato, lavabo sottopiano, top in quarzite, pavimento beige, porta doccia a battente, top beige, toilette, due lavabi, mobile bagno incassato e soffitto ribassato
Idee per una grande stanza da bagno padronale classica con ante lisce, ante grigie, vasca freestanding, doccia doppia, bidè, piastrelle blu, piastrelle di vetro, pareti beige, pavimento in gres porcellanato, lavabo sottopiano, top in quarzite, pavimento beige, porta doccia a battente, top beige, toilette, due lavabi, mobile bagno incassato e soffitto ribassato
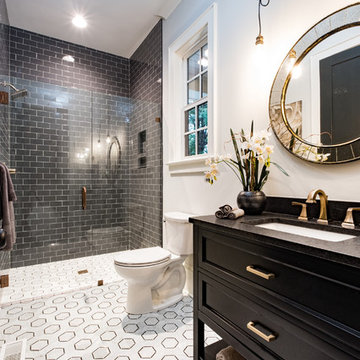
Idee per una stanza da bagno classica di medie dimensioni con consolle stile comò, doccia a filo pavimento, piastrelle grigie, piastrelle di vetro, pareti beige, pavimento con piastrelle in ceramica e porta doccia a battente

This gorgeous home renovation was a fun project to work on. The goal for the whole-house remodel was to infuse the home with a fresh new perspective while hinting at the traditional Mediterranean flare. We also wanted to balance the new and the old and help feature the customer’s existing character pieces. Let's begin with the custom front door, which is made with heavy distressing and a custom stain, along with glass and wrought iron hardware. The exterior sconces, dark light compliant, are rubbed bronze Hinkley with clear seedy glass and etched opal interior.
Moving on to the dining room, porcelain tile made to look like wood was installed throughout the main level. The dining room floor features a herringbone pattern inlay to define the space and add a custom touch. A reclaimed wood beam with a custom stain and oil-rubbed bronze chandelier creates a cozy and warm atmosphere.
In the kitchen, a hammered copper hood and matching undermount sink are the stars of the show. The tile backsplash is hand-painted and customized with a rustic texture, adding to the charm and character of this beautiful kitchen.
The powder room features a copper and steel vanity and a matching hammered copper framed mirror. A porcelain tile backsplash adds texture and uniqueness.
Lastly, a brick-backed hanging gas fireplace with a custom reclaimed wood mantle is the perfect finishing touch to this spectacular whole house remodel. It is a stunning transformation that truly showcases the artistry of our design and construction teams.
Project by Douglah Designs. Their Lafayette-based design-build studio serves San Francisco's East Bay areas, including Orinda, Moraga, Walnut Creek, Danville, Alamo Oaks, Diablo, Dublin, Pleasanton, Berkeley, Oakland, and Piedmont.
For more about Douglah Designs, click here: http://douglahdesigns.com/

Ispirazione per una stanza da bagno padronale rustica di medie dimensioni con vasca freestanding, lavabo sottopiano, ante con bugna sagomata, ante con finitura invecchiata, piastrelle beige, piastrelle marroni, piastrelle di vetro, pareti beige, pavimento in gres porcellanato, top in quarzite, pavimento beige e top nero

Elegant powder bath is convenient to the patio and public spaces.
Ispirazione per un bagno di servizio stile americano di medie dimensioni con ante lisce, ante grigie, WC a due pezzi, piastrelle beige, piastrelle di vetro, pareti beige, pavimento in legno massello medio, lavabo sottopiano, top in quarzo composito, pavimento beige, top grigio, mobile bagno sospeso e carta da parati
Ispirazione per un bagno di servizio stile americano di medie dimensioni con ante lisce, ante grigie, WC a due pezzi, piastrelle beige, piastrelle di vetro, pareti beige, pavimento in legno massello medio, lavabo sottopiano, top in quarzo composito, pavimento beige, top grigio, mobile bagno sospeso e carta da parati

Our Day Lily Master Bathroom project
Foto di una stanza da bagno padronale di medie dimensioni con consolle stile comò, ante in legno bruno, vasca freestanding, doccia doppia, WC monopezzo, piastrelle verdi, piastrelle di vetro, pareti beige, pavimento in gres porcellanato, lavabo a bacinella, top in granito, pavimento grigio, porta doccia a battente e top marrone
Foto di una stanza da bagno padronale di medie dimensioni con consolle stile comò, ante in legno bruno, vasca freestanding, doccia doppia, WC monopezzo, piastrelle verdi, piastrelle di vetro, pareti beige, pavimento in gres porcellanato, lavabo a bacinella, top in granito, pavimento grigio, porta doccia a battente e top marrone

Ispirazione per una grande stanza da bagno padronale minimalista con ante a persiana, ante in legno bruno, vasca freestanding, doccia alcova, piastrelle beige, piastrelle di vetro, pareti beige, pavimento in legno massello medio, lavabo sottopiano, top in granito, pavimento marrone, porta doccia a battente e top marrone

Relaxing bathroom setting created with maple Kemper Caprice cabinetry in their "Forest Floor" finish. Glass tiled walls adds texture and visual appeal.
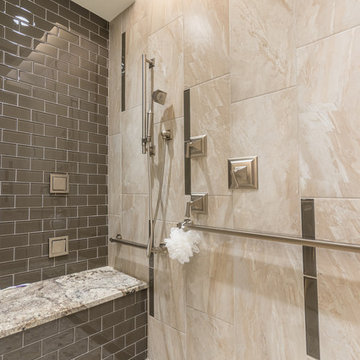
Christopher Davison, AIA
Ispirazione per una stanza da bagno padronale classica di medie dimensioni con lavabo sottopiano, ante con bugna sagomata, ante in legno scuro, top in granito, doccia a filo pavimento, piastrelle grigie, piastrelle di vetro, pareti beige e pavimento in gres porcellanato
Ispirazione per una stanza da bagno padronale classica di medie dimensioni con lavabo sottopiano, ante con bugna sagomata, ante in legno scuro, top in granito, doccia a filo pavimento, piastrelle grigie, piastrelle di vetro, pareti beige e pavimento in gres porcellanato
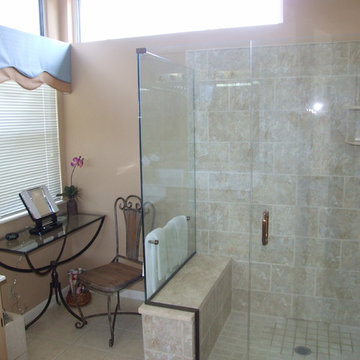
Replaced bathtub and created European glass shower enclosure with custom tile seat and walls
Esempio di una stanza da bagno con doccia tradizionale di medie dimensioni con doccia alcova, piastrelle multicolore, piastrelle di vetro, pareti beige, pavimento con piastrelle in ceramica, lavabo a bacinella e top piastrellato
Esempio di una stanza da bagno con doccia tradizionale di medie dimensioni con doccia alcova, piastrelle multicolore, piastrelle di vetro, pareti beige, pavimento con piastrelle in ceramica, lavabo a bacinella e top piastrellato
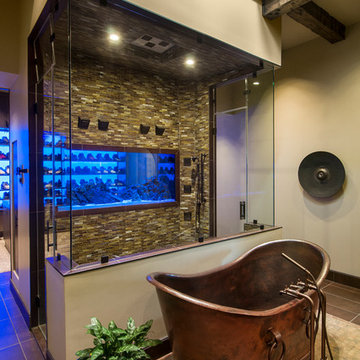
Mark Boislcair
Idee per un'ampia stanza da bagno padronale stile rurale con lavabo integrato, vasca freestanding, doccia doppia, WC monopezzo, piastrelle marroni, piastrelle di vetro, pareti beige e pavimento con piastrelle in ceramica
Idee per un'ampia stanza da bagno padronale stile rurale con lavabo integrato, vasca freestanding, doccia doppia, WC monopezzo, piastrelle marroni, piastrelle di vetro, pareti beige e pavimento con piastrelle in ceramica

Immagine di una stanza da bagno padronale tradizionale di medie dimensioni con ante grigie, vasca freestanding, doccia ad angolo, piastrelle blu, piastrelle di vetro, pareti beige, pavimento in legno massello medio, top in marmo, pavimento marrone, porta doccia a battente, top bianco, due lavabi e mobile bagno incassato

This project began with an entire penthouse floor of open raw space which the clients had the opportunity to section off the piece that suited them the best for their needs and desires. As the design firm on the space, LK Design was intricately involved in determining the borders of the space and the way the floor plan would be laid out. Taking advantage of the southwest corner of the floor, we were able to incorporate three large balconies, tremendous views, excellent light and a layout that was open and spacious. There is a large master suite with two large dressing rooms/closets, two additional bedrooms, one and a half additional bathrooms, an office space, hearth room and media room, as well as the large kitchen with oversized island, butler's pantry and large open living room. The clients are not traditional in their taste at all, but going completely modern with simple finishes and furnishings was not their style either. What was produced is a very contemporary space with a lot of visual excitement. Every room has its own distinct aura and yet the whole space flows seamlessly. From the arched cloud structure that floats over the dining room table to the cathedral type ceiling box over the kitchen island to the barrel ceiling in the master bedroom, LK Design created many features that are unique and help define each space. At the same time, the open living space is tied together with stone columns and built-in cabinetry which are repeated throughout that space. Comfort, luxury and beauty were the key factors in selecting furnishings for the clients. The goal was to provide furniture that complimented the space without fighting it.
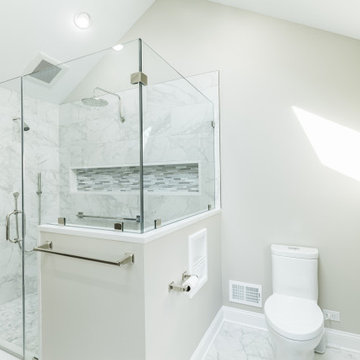
This master bathroom remodel was part of a larger, second floor renovation. The updates installed brought the home into the 21st century and helped the space feel more light and open in the process.
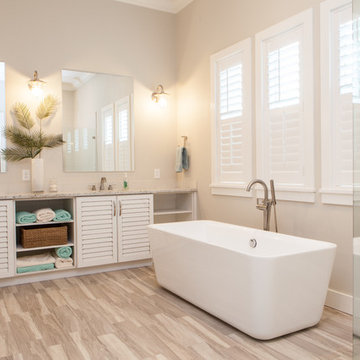
Ispirazione per una grande stanza da bagno padronale costiera con ante a persiana, ante bianche, vasca freestanding, doccia ad angolo, piastrelle beige, piastrelle di vetro, pareti beige, parquet chiaro, lavabo sottopiano, top in granito, pavimento beige, porta doccia a battente e top beige
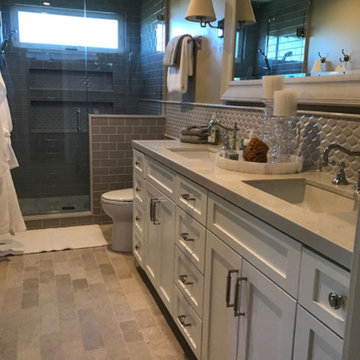
Foto di una stanza da bagno con doccia classica di medie dimensioni con ante con riquadro incassato, ante bianche, doccia ad angolo, piastrelle beige, piastrelle di vetro, pareti beige, pavimento in mattoni, lavabo da incasso, top in quarzo composito, pavimento beige e doccia aperta
Bagni con piastrelle di vetro e pareti beige - Foto e idee per arredare
2

