Bagni con piastrelle di vetro e lavabo rettangolare - Foto e idee per arredare
Filtra anche per:
Budget
Ordina per:Popolari oggi
221 - 240 di 287 foto
1 di 3
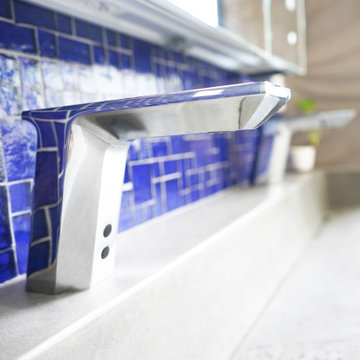
https://www.changeyourbathroom.com/shop/pool-party-bathroom-plans/
Pool house bathroom with open, curbless shower, non-skid tile throughout, rain heads in ceiling, textured architectural wall tile, glass mosaic tile in vanity area, stacked stone in shower, bidet toilet, touchless faucets, in wall medicine cabinet, trough sink, freestanding vanity with drawers and doors, frosted frameless glass panel, heated towel warmer, custom pocket doors, digital shower valve and laundry room attached for ergonomic use.
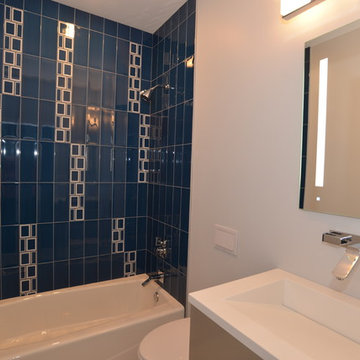
Ispirazione per una stanza da bagno con doccia minimalista con doccia aperta, WC sospeso, piastrelle blu, piastrelle di vetro e lavabo rettangolare
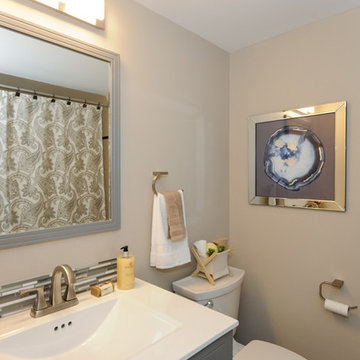
We upgraded the light fixture, the vanity and toilet.
Idee per una piccola stanza da bagno contemporanea con ante in stile shaker, ante grigie, WC monopezzo, piastrelle multicolore, piastrelle di vetro, pareti grigie e lavabo rettangolare
Idee per una piccola stanza da bagno contemporanea con ante in stile shaker, ante grigie, WC monopezzo, piastrelle multicolore, piastrelle di vetro, pareti grigie e lavabo rettangolare
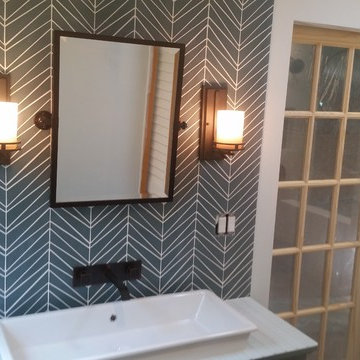
galss tile accent wall with wall mount faucet, trough sink set half-way into glass tile counter, barn door sliding hardware
Foto di una grande stanza da bagno padronale costiera con lavabo rettangolare, consolle stile comò, ante verdi, piastrelle verdi, piastrelle di vetro, pareti verdi e top in legno
Foto di una grande stanza da bagno padronale costiera con lavabo rettangolare, consolle stile comò, ante verdi, piastrelle verdi, piastrelle di vetro, pareti verdi e top in legno
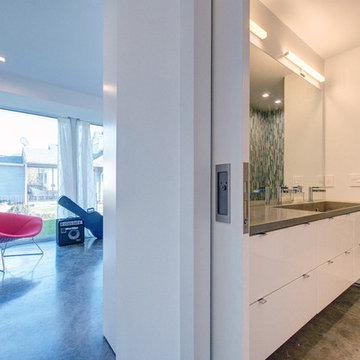
Photographer - Ryan Southen
Idee per una stanza da bagno padronale minimalista con ante lisce, ante bianche, doccia a filo pavimento, WC sospeso, piastrelle blu, piastrelle di vetro, pareti bianche, pavimento in cemento, lavabo rettangolare, top in superficie solida, pavimento grigio e doccia aperta
Idee per una stanza da bagno padronale minimalista con ante lisce, ante bianche, doccia a filo pavimento, WC sospeso, piastrelle blu, piastrelle di vetro, pareti bianche, pavimento in cemento, lavabo rettangolare, top in superficie solida, pavimento grigio e doccia aperta
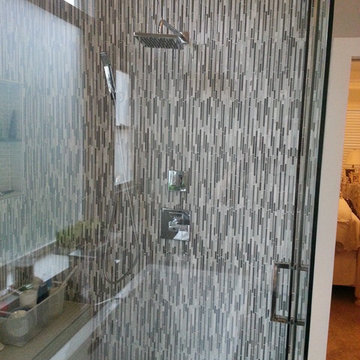
Idee per una stanza da bagno padronale contemporanea con lavabo rettangolare, ante lisce, ante bianche, top in cemento, vasca freestanding, doccia aperta, WC monopezzo, piastrelle grigie, piastrelle di vetro, pareti grigie e pavimento in gres porcellanato
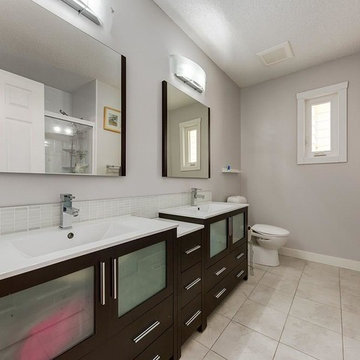
Foto di una stanza da bagno padronale classica di medie dimensioni con consolle stile comò, ante in legno bruno, WC monopezzo, piastrelle grigie, piastrelle di vetro, pareti grigie, pavimento con piastrelle in ceramica, top in quarzo composito, pavimento grigio, top bianco, vasca/doccia, lavabo rettangolare e porta doccia scorrevole
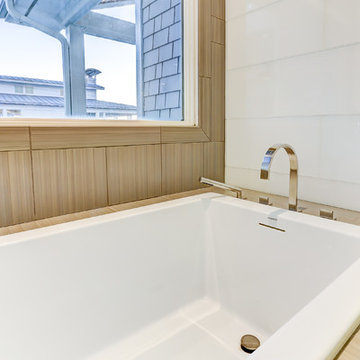
When this Harbor Island home was originally purchased, the new owner knew that a lot work was needed to transform the whole home to fit his more contemporary style. The Big Sky Design team added new finishes, fireplaces, window treatments and completed a full kitchen and master bath renovation. In the kitchen they added a new island, new custom stained wood detailed bulkhead, Cambria Quartz countertop and backsplash as well as custom finished cabinetry. The master bath has a sleek new tiled wall, all new plumbing and fixtures, lighting and custom concrete sinks. With numerous windows around the perimeter of the home, the space feels open, light and airy. The home is surrounded by palm trees on the exterior all at the perfect heigh to provide privacy and a touch of classic Wrightsville Beach feel. The final look is sleek and handsome and the perfect space for the client to call home! || Photography: Mark Steelman (marksteelmanphoto.com)
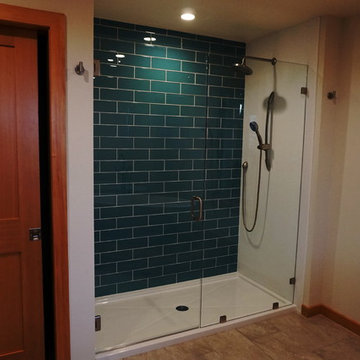
Shower in master suite. Solid surface and glass tile shower surround with a custom frame-less shower door. The dual shower heads have their controls located on left hand side of shower immediately on inside of shower door. Pocket door is solid core Fir shaker style. Photo by Cold RIver.
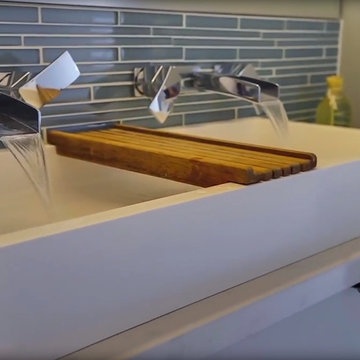
Master Bath
Ispirazione per una stanza da bagno per bambini chic di medie dimensioni con ante con riquadro incassato, ante bianche, doccia alcova, WC a due pezzi, piastrelle bianche, piastrelle di vetro, pareti grigie, pavimento in gres porcellanato, lavabo rettangolare, top in superficie solida, pavimento grigio, porta doccia a battente e top bianco
Ispirazione per una stanza da bagno per bambini chic di medie dimensioni con ante con riquadro incassato, ante bianche, doccia alcova, WC a due pezzi, piastrelle bianche, piastrelle di vetro, pareti grigie, pavimento in gres porcellanato, lavabo rettangolare, top in superficie solida, pavimento grigio, porta doccia a battente e top bianco
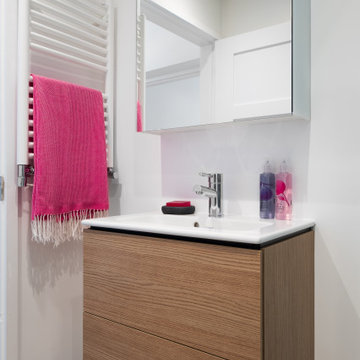
When they briefed us on this two-storey 110 m2 complete property renovation, our clients envisioned a clean and contemporary take on its 1960s framework with a warm and welcoming entrance foyer, open, bright and colourful entertaining spaces, and crisp and functional bathrooms.
The result is a spectacularly bright open space with southern lights seamlessly flowing across the lounge/dining and kitchen areas and unobstructed views of the wonderful natural surroundings of Pittville Park, beautifully landscaped gardens, and bright and beautiful interior spaces.
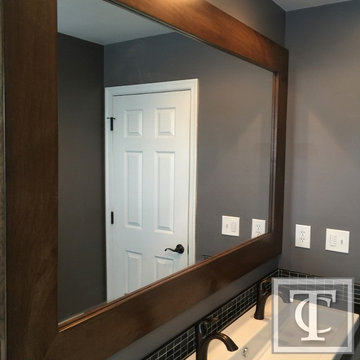
12x24 Floor Tile, Frameless Frosted Shower Door, Soapstone Counters, Custom Hickory Vanity, Trough Sink, and Glass Shower Tile
Immagine di una stanza da bagno per bambini bohémian di medie dimensioni con ante con riquadro incassato, ante in legno scuro, doccia doppia, WC a due pezzi, piastrelle verdi, piastrelle di vetro, pareti grigie, pavimento con piastrelle in ceramica, lavabo rettangolare e top in saponaria
Immagine di una stanza da bagno per bambini bohémian di medie dimensioni con ante con riquadro incassato, ante in legno scuro, doccia doppia, WC a due pezzi, piastrelle verdi, piastrelle di vetro, pareti grigie, pavimento con piastrelle in ceramica, lavabo rettangolare e top in saponaria
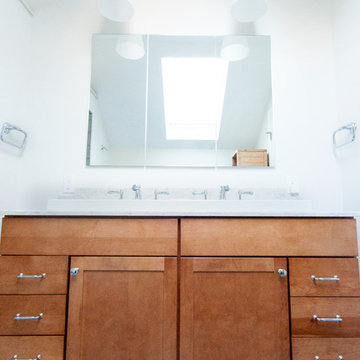
@alliecrafton
Ispirazione per una grande stanza da bagno padronale design con ante lisce, ante in legno scuro, vasca ad alcova, doccia aperta, WC monopezzo, piastrelle bianche, piastrelle di vetro, pareti bianche, pavimento con piastrelle in ceramica, lavabo rettangolare, top in marmo, pavimento grigio, doccia aperta e top bianco
Ispirazione per una grande stanza da bagno padronale design con ante lisce, ante in legno scuro, vasca ad alcova, doccia aperta, WC monopezzo, piastrelle bianche, piastrelle di vetro, pareti bianche, pavimento con piastrelle in ceramica, lavabo rettangolare, top in marmo, pavimento grigio, doccia aperta e top bianco
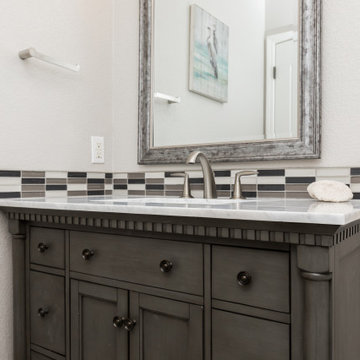
Foto di una piccola stanza da bagno con doccia tradizionale con ante con riquadro incassato, ante con finitura invecchiata, WC a due pezzi, piastrelle multicolore, piastrelle di vetro, pareti grigie, pavimento con piastrelle in ceramica, lavabo rettangolare, top in marmo, pavimento beige e top bianco
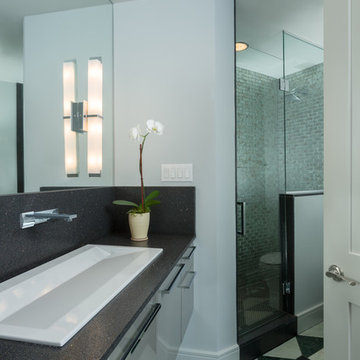
Photographer: Will Crocker
Immagine di una stanza da bagno design con pareti bianche, lavabo rettangolare, ante lisce, ante grigie, doccia alcova, piastrelle di vetro e pavimento in marmo
Immagine di una stanza da bagno design con pareti bianche, lavabo rettangolare, ante lisce, ante grigie, doccia alcova, piastrelle di vetro e pavimento in marmo
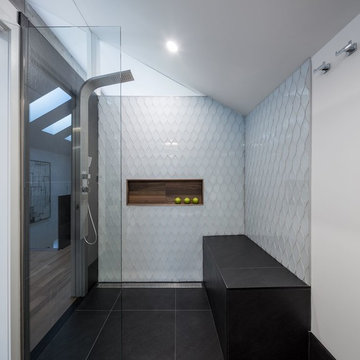
Idee per una stanza da bagno padronale minimal di medie dimensioni con doccia ad angolo, piastrelle grigie, piastrelle bianche, piastrelle di vetro, pareti bianche, nessun'anta, ante in legno chiaro, pavimento in ardesia, lavabo rettangolare, top in legno e nicchia
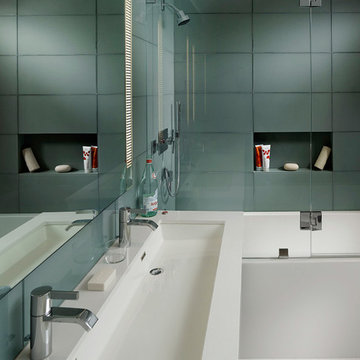
ASID Design Excellence First Place Residential – Kitchen and Bathroom: Michael Merrill Design Studio was approached three years ago by the homeowner to redesign her kitchen. Although she was dissatisfied with some aspects of her home, she still loved it dearly. As we discovered her passion for design, we began to rework her entire home--room by room, top to bottom.
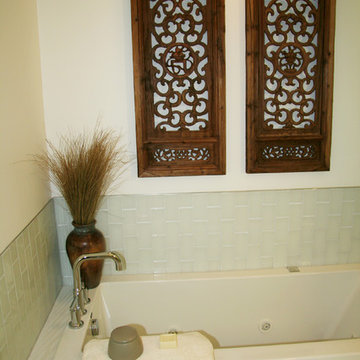
SHE, yes she, is a Scientist.
Her Goal in Life- to help Find a cure for Cancer.
She moved from the Bio-tech Epicenter of Boston to create a New one in New York.
She also Loves Art and Architecture.
She found a former Coconut Processing Plant that had been turned into a Leed Certified Contemporary Loft.
Enter HOM. to Create her new HOM.
She is busy. So it must be Fast, Efficient and Flawless.
The Foyer Starts with a Coat of a "slightly" darker Shade of the Same Cool Blue used in the Main Great Room.
The Art is the Color. Everything else "spins" from it- Accessories to Pillows to Side Chairs.
A Long "communal" table is used for both Large Dining / Gathering....and also for large work projects.
Jeweled Lighting adds just a "hint” of glamour while keeping everything else...Clean and Spare.
An Antique Mid-Century Cabinet adds a warm counterpoint to the mostly Italian designer furniture..
The Bedroom/ Bath en-suite changes the Mood.
It becomes a soft soothing sybaritic chamber in cool calm colors that bathe the body to sleep.
The Drapes from her Boston home were recut, resewn and rehung.
Fresh, relaxing Art, and the Chamber is a place to cocoon from the world of Science.
But no matter how long she works and how determined she is all day... At the end she has her HOM.
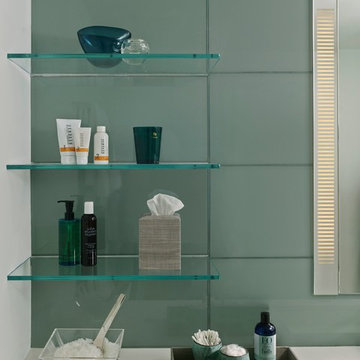
ASID Design Excellence First Place Residential – Kitchen and Bathroom: Michael Merrill Design Studio was approached three years ago by the homeowner to redesign her kitchen. Although she was dissatisfied with some aspects of her home, she still loved it dearly. As we discovered her passion for design, we began to rework her entire home for consistency including this bathroom.
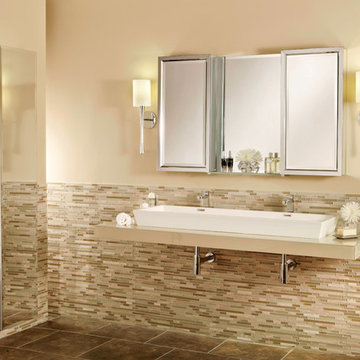
GlassCrafters' Center Mirror Glass Shelf with Trinity - Framed Beveled Mirrored Medicine Cabinets
Combine two surface-mounted cabinets with a center mirror and glass shelf kit for greater storage and a custom appearance. GlassCrafters offers an extensive array of glass shelving sizes to fit your bath dimensions. Serene lines with modern refinement are the hallmark of the featured Trinity mirrored cabinets. The Trinity is designed to accent your bathroom with timeless style.
Bagni con piastrelle di vetro e lavabo rettangolare - Foto e idee per arredare
12

