Bagni con piastrelle di vetro e lastra di pietra - Foto e idee per arredare
Filtra anche per:
Budget
Ordina per:Popolari oggi
161 - 180 di 30.590 foto
1 di 3

For a young family of four in Oakland’s Redwood Heights neighborhood we remodeled and enlarged one bathroom and created a second bathroom at the rear of the existing garage. This family of four was outgrowing their home but loved their neighborhood. They needed a larger bathroom and also needed a second bath on a different level to accommodate the fact that the mother gets ready for work hours before the others usually get out of bed. For the hard-working Mom, we created a new bathroom in the garage level, with luxurious finishes and fixtures to reward her for being the primary bread-winner in the family. Based on a circle/bubble theme we created a feature wall of circular tiles from Porcelanosa on the back wall of the shower and a used a round Electric Mirror at the vanity. Other luxury features of the downstairs bath include a Fanini MilanoSlim shower system, floating lacquer vanity and custom built in cabinets. For the upstairs bathroom, we enlarged the room by borrowing space from the adjacent closets. Features include a rectangular Electric Mirror, custom vanity and cabinets, wall-hung Duravit toilet and glass finger tiles.

Our Day Lily Master Bathroom project
Foto di una stanza da bagno padronale di medie dimensioni con consolle stile comò, ante in legno bruno, vasca freestanding, doccia doppia, WC monopezzo, piastrelle verdi, piastrelle di vetro, pareti beige, pavimento in gres porcellanato, lavabo a bacinella, top in granito, pavimento grigio, porta doccia a battente e top marrone
Foto di una stanza da bagno padronale di medie dimensioni con consolle stile comò, ante in legno bruno, vasca freestanding, doccia doppia, WC monopezzo, piastrelle verdi, piastrelle di vetro, pareti beige, pavimento in gres porcellanato, lavabo a bacinella, top in granito, pavimento grigio, porta doccia a battente e top marrone

A look into this gorgeous renovated master bathroom complete with a double floating vanity, freestanding tub and mr. steam shower.
Photos by Chris Veith
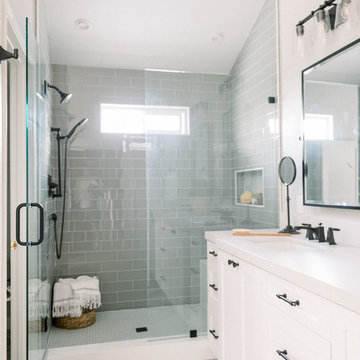
Photo Credit: Pura Soul Photography
Foto di una stanza da bagno padronale country di medie dimensioni con ante in stile shaker, ante bianche, doccia alcova, WC monopezzo, piastrelle grigie, piastrelle di vetro, pareti grigie, pavimento in gres porcellanato, lavabo sottopiano, top in quarzo composito, pavimento beige, porta doccia a battente e top bianco
Foto di una stanza da bagno padronale country di medie dimensioni con ante in stile shaker, ante bianche, doccia alcova, WC monopezzo, piastrelle grigie, piastrelle di vetro, pareti grigie, pavimento in gres porcellanato, lavabo sottopiano, top in quarzo composito, pavimento beige, porta doccia a battente e top bianco
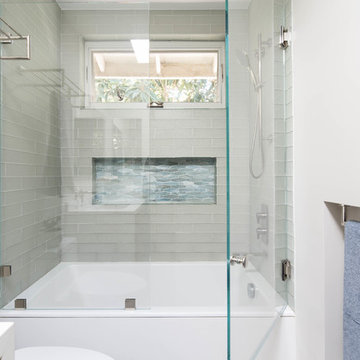
Custom design details are our speciality. In this narrow kid's bathroom we created a recess in the wall framing to hang the towels neatly out-of-the-way.
Erika Bierman Photography

Pippa Wilson Photography
Immagine di un piccolo bagno di servizio minimal con WC sospeso, piastrelle grigie, lastra di pietra, pareti bianche, parquet scuro, lavabo sospeso e pavimento marrone
Immagine di un piccolo bagno di servizio minimal con WC sospeso, piastrelle grigie, lastra di pietra, pareti bianche, parquet scuro, lavabo sospeso e pavimento marrone

фотограф: Василий Буланов
Idee per una stanza da bagno padronale classica di medie dimensioni con ante con bugna sagomata, ante bianche, vasca ad alcova, vasca/doccia, WC sospeso, piastrelle bianche, lastra di pietra, pareti bianche, pavimento con piastrelle in ceramica, lavabo sottopiano, top in marmo, pavimento bianco, doccia con tenda e top nero
Idee per una stanza da bagno padronale classica di medie dimensioni con ante con bugna sagomata, ante bianche, vasca ad alcova, vasca/doccia, WC sospeso, piastrelle bianche, lastra di pietra, pareti bianche, pavimento con piastrelle in ceramica, lavabo sottopiano, top in marmo, pavimento bianco, doccia con tenda e top nero
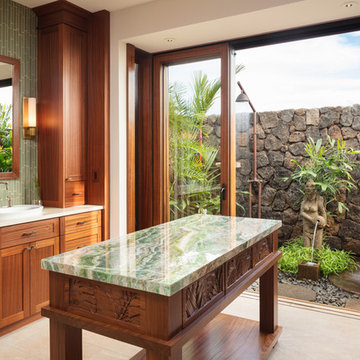
Esempio di una grande stanza da bagno padronale tropicale con ante in stile shaker, ante in legno scuro, piastrelle verdi, piastrelle di vetro, pareti bianche, pavimento in gres porcellanato, lavabo a bacinella, top in quarzo composito, pavimento beige, top bianco e doccia doppia
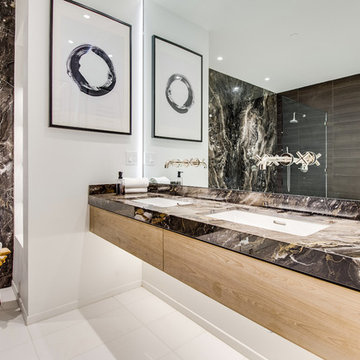
Immagine di una stanza da bagno padronale minimal con ante lisce, ante in legno chiaro, piastrelle multicolore, lastra di pietra, pareti bianche, lavabo sottopiano, pavimento bianco e top multicolore
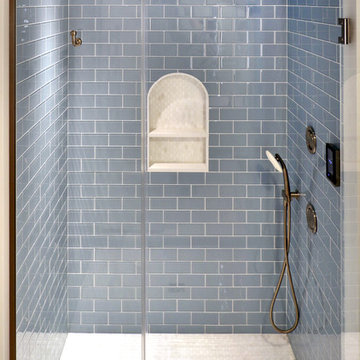
Glossy sky blue subway tiles pop next to the white thassos ovals mosaic floor in this upstairs guest bathroom. Designer: Kira Vath Interiors - Tile Installation: Outermost Tile Company - Photo: Tony Del Negro

Ispirazione per una grande stanza da bagno padronale minimalista con ante a persiana, ante in legno bruno, vasca freestanding, doccia alcova, piastrelle beige, piastrelle di vetro, pareti beige, pavimento in legno massello medio, lavabo sottopiano, top in granito, pavimento marrone, porta doccia a battente e top marrone

Ripping out the old, dated tub made room for a walk-in shower that will remain practical as the client gets older. The back splash wall tile provides a stunning focal point as you enter the Master Bath. Keeping finishes light and neutral helps this small room to feel more spacious and open.
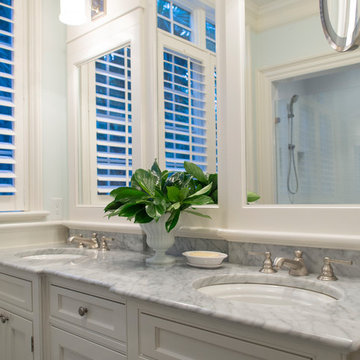
Ispirazione per una grande stanza da bagno padronale tradizionale con ante a filo, ante bianche, doccia a filo pavimento, lastra di pietra, pareti blu, lavabo sottopiano, top in marmo, porta doccia a battente e top bianco

Built in 1925, this 15-story neo-Renaissance cooperative building is located on Fifth Avenue at East 93rd Street in Carnegie Hill. The corner penthouse unit has terraces on four sides, with views directly over Central Park and the city skyline beyond.
The project involved a gut renovation inside and out, down to the building structure, to transform the existing one bedroom/two bathroom layout into a two bedroom/three bathroom configuration which was facilitated by relocating the kitchen into the center of the apartment.
The new floor plan employs layers to organize space from living and lounge areas on the West side, through cooking and dining space in the heart of the layout, to sleeping quarters on the East side. A glazed entry foyer and steel clad “pod”, act as a threshold between the first two layers.
All exterior glazing, windows and doors were replaced with modern units to maximize light and thermal performance. This included erecting three new glass conservatories to create additional conditioned interior space for the Living Room, Dining Room and Master Bedroom respectively.
Materials for the living areas include bronzed steel, dark walnut cabinetry and travertine marble contrasted with whitewashed Oak floor boards, honed concrete tile, white painted walls and floating ceilings. The kitchen and bathrooms are formed from white satin lacquer cabinetry, marble, back-painted glass and Venetian plaster. Exterior terraces are unified with the conservatories by large format concrete paving and a continuous steel handrail at the parapet wall.
Photography by www.petermurdockphoto.com

Richard Downer
This Georgian property is in an outstanding location with open views over Dartmoor and the sea beyond.
Our brief for this project was to transform the property which has seen many unsympathetic alterations over the years with a new internal layout, external renovation and interior design scheme to provide a timeless home for a young family. The property required extensive remodelling both internally and externally to create a home that our clients call their “forever home”.
Our refurbishment retains and restores original features such as fireplaces and panelling while incorporating the client's personal tastes and lifestyle. More specifically a dramatic dining room, a hard working boot room and a study/DJ room were requested. The interior scheme gives a nod to the Georgian architecture while integrating the technology for today's living.
Generally throughout the house a limited materials and colour palette have been applied to give our client's the timeless, refined interior scheme they desired. Granite, reclaimed slate and washed walnut floorboards make up the key materials.

Glowing white onyx wall and vanity in the Powder.
Kim Pritchard Photography
Idee per un grande bagno di servizio minimal con ante lisce, ante marroni, WC monopezzo, piastrelle bianche, lastra di pietra, pavimento in marmo, lavabo a bacinella, top in onice e pavimento beige
Idee per un grande bagno di servizio minimal con ante lisce, ante marroni, WC monopezzo, piastrelle bianche, lastra di pietra, pavimento in marmo, lavabo a bacinella, top in onice e pavimento beige

Karen Jackson Photography
Foto di un bagno di servizio design di medie dimensioni con ante in stile shaker, ante nere, WC a due pezzi, piastrelle nere, piastrelle di vetro, pareti multicolore, lavabo a bacinella, top in quarzo composito e pavimento bianco
Foto di un bagno di servizio design di medie dimensioni con ante in stile shaker, ante nere, WC a due pezzi, piastrelle nere, piastrelle di vetro, pareti multicolore, lavabo a bacinella, top in quarzo composito e pavimento bianco
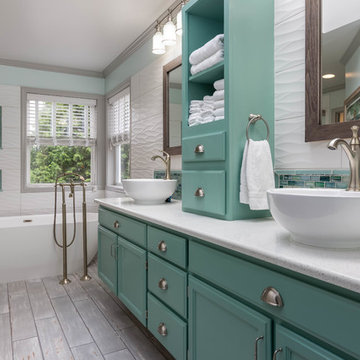
Snowberry Lane Photography
Immagine di una grande stanza da bagno padronale classica con ante turchesi, vasca freestanding, piastrelle bianche, piastrelle di vetro, top in quarzo composito, porta doccia a battente, doccia ad angolo, pareti bianche, pavimento in gres porcellanato, lavabo a bacinella, pavimento grigio e ante con riquadro incassato
Immagine di una grande stanza da bagno padronale classica con ante turchesi, vasca freestanding, piastrelle bianche, piastrelle di vetro, top in quarzo composito, porta doccia a battente, doccia ad angolo, pareti bianche, pavimento in gres porcellanato, lavabo a bacinella, pavimento grigio e ante con riquadro incassato
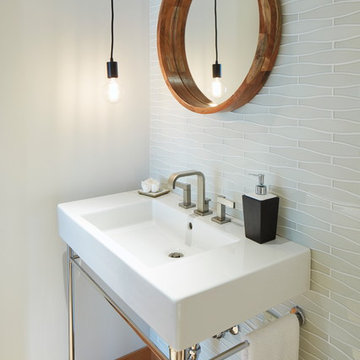
Sally Painter Photography
Ispirazione per un grande bagno di servizio contemporaneo con piastrelle bianche, piastrelle di vetro, pareti bianche, parquet chiaro, lavabo a consolle e pavimento beige
Ispirazione per un grande bagno di servizio contemporaneo con piastrelle bianche, piastrelle di vetro, pareti bianche, parquet chiaro, lavabo a consolle e pavimento beige
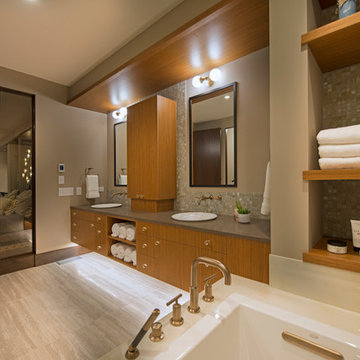
The master ensuite features custom teak cabinetry for a spa-like feel. Brushed gold plumbing fixtures from Kohler help to complete this elegant space.
Bagni con piastrelle di vetro e lastra di pietra - Foto e idee per arredare
9

