Bagni con piastrelle di pietra calcarea - Foto e idee per arredare
Filtra anche per:
Budget
Ordina per:Popolari oggi
161 - 180 di 2.679 foto
1 di 3
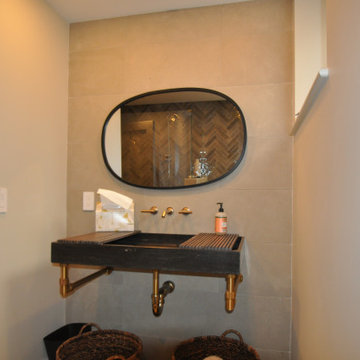
In this basement bath with have features a limestone wall-hung sink by Stone Forest and complemented the darker limestone with a lighter sandy taupe limestone on the wall and taupe herringbone porcelain tile accent wall as a back drop for the shower and wall-hung toilet. The warm brushed brass adds a little brightness and color.

An Italian limestone tile, called “Raw”, with an interesting rugged hewn face provides the backdrop for a room where simplicity reigns. The pure geometries expressed in the perforated doors, the mirror, and the vanity play against the baroque plan of the room, the hanging organic sculptures and the bent wood planters.

973-857-1561
LM Interior Design
LM Masiello, CKBD, CAPS
lm@lminteriordesignllc.com
https://www.lminteriordesignllc.com/
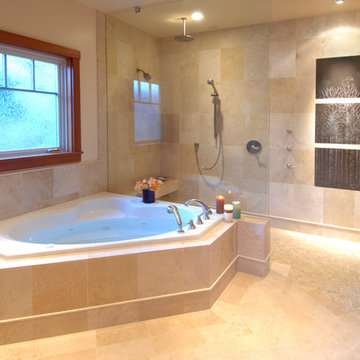
Gregg Krogstad Photography
Esempio di una grande stanza da bagno padronale tradizionale con vasca da incasso, doccia a filo pavimento, piastrelle di pietra calcarea, pareti beige e pavimento in pietra calcarea
Esempio di una grande stanza da bagno padronale tradizionale con vasca da incasso, doccia a filo pavimento, piastrelle di pietra calcarea, pareti beige e pavimento in pietra calcarea
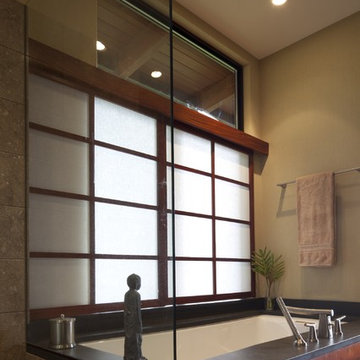
Immagine di una stanza da bagno padronale tropicale di medie dimensioni con ante in legno bruno, vasca sottopiano, doccia ad angolo, WC a due pezzi, piastrelle grigie, piastrelle di pietra calcarea, pareti beige, pavimento in gres porcellanato, top in saponaria, pavimento beige, porta doccia a battente e top nero
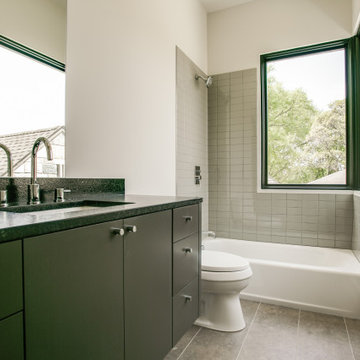
Immagine di una piccola stanza da bagno per bambini design con ante lisce, ante bianche, vasca ad alcova, vasca/doccia, WC a due pezzi, piastrelle grigie, piastrelle di pietra calcarea, pareti beige, pavimento con piastrelle in ceramica, top in granito, pavimento multicolore, top nero, un lavabo e mobile bagno freestanding

Ванная комната оформлена в сочетаниях белого и дерева. Оригинальные светильники, дерево и мрамор.
The bathroom is decorated in combinations of white and wood. Original lamps, wood and marble.

Designing this spec home meant envisioning the future homeowners, without actually meeting them. The family we created that lives here while we were designing prefers clean simple spaces that exude character reminiscent of the historic neighborhood. By using substantial moldings and built-ins throughout the home feels like it’s been here for one hundred years. Yet with the fresh color palette rooted in nature it feels like home for a modern family.
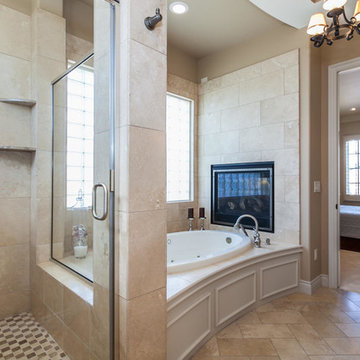
Ispirazione per una grande stanza da bagno padronale chic con ante beige, vasca ad alcova, doccia alcova, piastrelle beige, piastrelle di pietra calcarea, pareti beige, pavimento in pietra calcarea, pavimento beige e porta doccia a battente
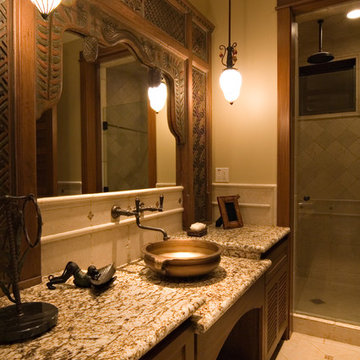
Guest Powder Vanity in keeping with the 'Island
flavor' of the home.
Immagine di una stanza da bagno con doccia stile marino di medie dimensioni con lavabo a bacinella, ante in legno scuro, top in granito, doccia alcova, WC monopezzo, piastrelle beige, pareti verdi, piastrelle di pietra calcarea, pavimento in pietra calcarea, pavimento beige, porta doccia a battente, top multicolore e consolle stile comò
Immagine di una stanza da bagno con doccia stile marino di medie dimensioni con lavabo a bacinella, ante in legno scuro, top in granito, doccia alcova, WC monopezzo, piastrelle beige, pareti verdi, piastrelle di pietra calcarea, pavimento in pietra calcarea, pavimento beige, porta doccia a battente, top multicolore e consolle stile comò

Ispirazione per un bagno di servizio minimal di medie dimensioni con ante lisce, ante nere, WC monopezzo, piastrelle nere, piastrelle di pietra calcarea, pareti grigie, pavimento in pietra calcarea, lavabo a bacinella, top in marmo, pavimento grigio, top nero, mobile bagno incassato, soffitto in carta da parati e carta da parati

The design of this remodel of a small two-level residence in Noe Valley reflects the owner's passion for Japanese architecture. Having decided to completely gut the interior partitions, we devised a better-arranged floor plan with traditional Japanese features, including a sunken floor pit for dining and a vocabulary of natural wood trim and casework. Vertical grain Douglas Fir takes the place of Hinoki wood traditionally used in Japan. Natural wood flooring, soft green granite and green glass backsplashes in the kitchen further develop the desired Zen aesthetic. A wall to wall window above the sunken bath/shower creates a connection to the outdoors. Privacy is provided through the use of switchable glass, which goes from opaque to clear with a flick of a switch. We used in-floor heating to eliminate the noise associated with forced-air systems.

Immagine di una grande stanza da bagno padronale mediterranea con ante con riquadro incassato, ante in legno scuro, vasca sottopiano, doccia a filo pavimento, bidè, piastrelle beige, piastrelle di pietra calcarea, pareti beige, pavimento in gres porcellanato, lavabo sottopiano, top in quarzo composito, pavimento arancione, porta doccia a battente, top beige, toilette, due lavabi, mobile bagno incassato e travi a vista
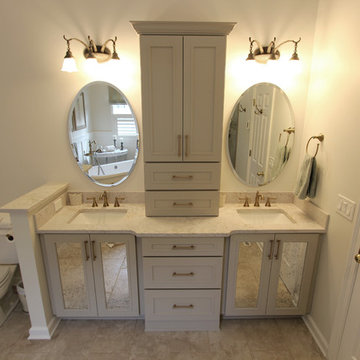
In this master bath, we removed the jacuzzi tub and installed a free standing Compton 70” white acrylic tub. Sienna porcelain tile 12 x 24 in Bianco color was installed on the room floor and walls of the shower. Linear glass/stone/metal accent tile was installed in the shower. The new vanity cabinets are Medalllion Gold, Winslow Flat Panel, Maple Finish in Chai Latte classic paint with Champangne bronze pulls. On the countertop is Silestone 3cm Quartz in Pulsar color with single roundover edge. Delta Cassidy Collection faucets, floor mount tub filler faucet, rain showerhead with handheld slide bar, 24” towel bar, towel ring, double robe hooks, toilet paper holder, 12” and 18” grab bars. Two Kohler rectangular undermount white sinks where installed. Wainscot wall treatment in painted white was installed behind the tub.
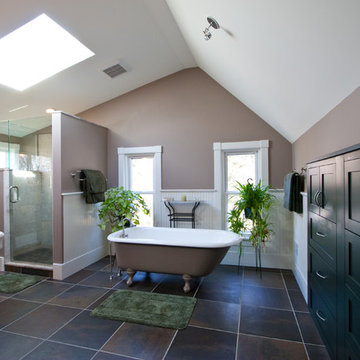
This master bath space is awash with windows and a skyllght allowing for loads of natural daylight to flood into the space. This master bath was designed and built by Meadowlark Design + Build of Ann Arbor, Michigan.
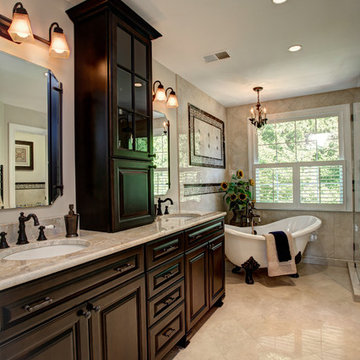
Ispirazione per una stanza da bagno padronale classica di medie dimensioni con ante con bugna sagomata, ante in legno bruno, vasca con piedi a zampa di leone, doccia ad angolo, piastrelle beige, piastrelle di pietra calcarea, pareti beige, pavimento in pietra calcarea, lavabo sottopiano e top in granito

Master Bathroom
Foto di una stanza da bagno padronale design di medie dimensioni con ante lisce, ante in legno scuro, zona vasca/doccia separata, WC sospeso, piastrelle di pietra calcarea, lavabo sottopiano, top in superficie solida, pavimento bianco, porta doccia a battente, top bianco, vasca sottopiano e piastrelle grigie
Foto di una stanza da bagno padronale design di medie dimensioni con ante lisce, ante in legno scuro, zona vasca/doccia separata, WC sospeso, piastrelle di pietra calcarea, lavabo sottopiano, top in superficie solida, pavimento bianco, porta doccia a battente, top bianco, vasca sottopiano e piastrelle grigie

Esempio di una grande stanza da bagno padronale design con ante lisce, lavabo sottopiano, pareti grigie, vasca da incasso, vasca/doccia, piastrelle marroni, piastrelle grigie, pavimento in travertino, top in quarzo composito, WC a due pezzi, piastrelle di pietra calcarea, top bianco e ante bianche

© Paul Bardagjy Photography
Foto di una stanza da bagno padronale minimalista di medie dimensioni con doccia aperta, piastrelle beige, pareti beige, pavimento in pietra calcarea, lavabo rettangolare, doccia aperta, piastrelle di pietra calcarea, pavimento beige e panca da doccia
Foto di una stanza da bagno padronale minimalista di medie dimensioni con doccia aperta, piastrelle beige, pareti beige, pavimento in pietra calcarea, lavabo rettangolare, doccia aperta, piastrelle di pietra calcarea, pavimento beige e panca da doccia

By removing a linen closet and step up whirlpool tub we were able to open up this Master to create a spacious and calming master bath.
Foto di una grande stanza da bagno padronale design con ante lisce, ante in legno scuro, vasca freestanding, doccia aperta, WC monopezzo, piastrelle grigie, piastrelle di pietra calcarea, pareti grigie, pavimento in ardesia, lavabo sottopiano, top in quarzo composito, pavimento nero, porta doccia a battente, top bianco, nicchia, due lavabi, mobile bagno incassato e soffitto a volta
Foto di una grande stanza da bagno padronale design con ante lisce, ante in legno scuro, vasca freestanding, doccia aperta, WC monopezzo, piastrelle grigie, piastrelle di pietra calcarea, pareti grigie, pavimento in ardesia, lavabo sottopiano, top in quarzo composito, pavimento nero, porta doccia a battente, top bianco, nicchia, due lavabi, mobile bagno incassato e soffitto a volta
Bagni con piastrelle di pietra calcarea - Foto e idee per arredare
9

