Bagni con piastrelle di marmo e piastrelle in ardesia - Foto e idee per arredare
Filtra anche per:
Budget
Ordina per:Popolari oggi
241 - 260 di 38.493 foto
1 di 3

Ispirazione per una grande stanza da bagno padronale country con ante con riquadro incassato, ante grigie, vasca freestanding, doccia alcova, WC monopezzo, piastrelle multicolore, piastrelle di marmo, pareti bianche, pavimento in marmo, lavabo da incasso, top in marmo, pavimento bianco, porta doccia a battente, top bianco, panca da doccia, un lavabo e mobile bagno freestanding
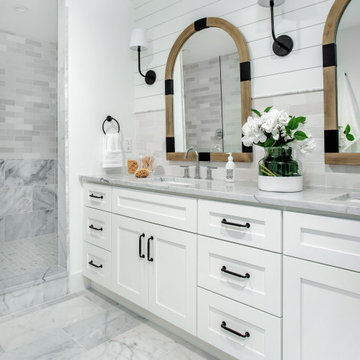
Just completed by TK Homes with interior design by Jessica Koltun, this gorgeous coastal contemporary home has been superbly rebuilt into a unique showcase of quality and style. The wide-open floor plan features high volume ceilings, light wood flooring, & an abundance of windows that flood the home with natural light.

The Atherton House is a family compound for a professional couple in the tech industry, and their two teenage children. After living in Singapore, then Hong Kong, and building homes there, they looked forward to continuing their search for a new place to start a life and set down roots.
The site is located on Atherton Avenue on a flat, 1 acre lot. The neighboring lots are of a similar size, and are filled with mature planting and gardens. The brief on this site was to create a house that would comfortably accommodate the busy lives of each of the family members, as well as provide opportunities for wonder and awe. Views on the site are internal. Our goal was to create an indoor- outdoor home that embraced the benign California climate.
The building was conceived as a classic “H” plan with two wings attached by a double height entertaining space. The “H” shape allows for alcoves of the yard to be embraced by the mass of the building, creating different types of exterior space. The two wings of the home provide some sense of enclosure and privacy along the side property lines. The south wing contains three bedroom suites at the second level, as well as laundry. At the first level there is a guest suite facing east, powder room and a Library facing west.
The north wing is entirely given over to the Primary suite at the top level, including the main bedroom, dressing and bathroom. The bedroom opens out to a roof terrace to the west, overlooking a pool and courtyard below. At the ground floor, the north wing contains the family room, kitchen and dining room. The family room and dining room each have pocketing sliding glass doors that dissolve the boundary between inside and outside.
Connecting the wings is a double high living space meant to be comfortable, delightful and awe-inspiring. A custom fabricated two story circular stair of steel and glass connects the upper level to the main level, and down to the basement “lounge” below. An acrylic and steel bridge begins near one end of the stair landing and flies 40 feet to the children’s bedroom wing. People going about their day moving through the stair and bridge become both observed and observer.
The front (EAST) wall is the all important receiving place for guests and family alike. There the interplay between yin and yang, weathering steel and the mature olive tree, empower the entrance. Most other materials are white and pure.
The mechanical systems are efficiently combined hydronic heating and cooling, with no forced air required.
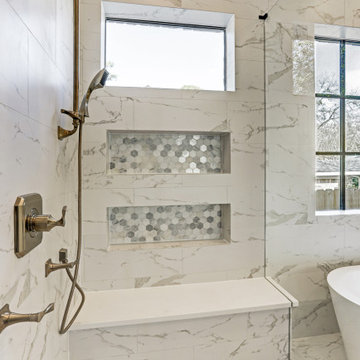
master bath
Idee per una grande stanza da bagno padronale chic con ante con riquadro incassato, ante grigie, vasca freestanding, doccia ad angolo, WC a due pezzi, piastrelle bianche, piastrelle di marmo, pareti grigie, pavimento in marmo, lavabo sottopiano, top in marmo, pavimento bianco, porta doccia a battente, top bianco, panca da doccia, due lavabi e mobile bagno incassato
Idee per una grande stanza da bagno padronale chic con ante con riquadro incassato, ante grigie, vasca freestanding, doccia ad angolo, WC a due pezzi, piastrelle bianche, piastrelle di marmo, pareti grigie, pavimento in marmo, lavabo sottopiano, top in marmo, pavimento bianco, porta doccia a battente, top bianco, panca da doccia, due lavabi e mobile bagno incassato
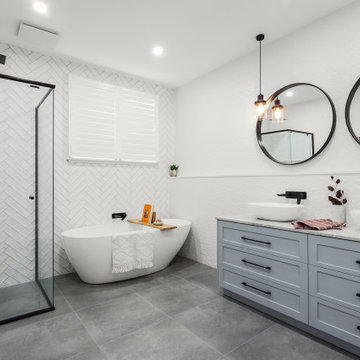
Esempio di una stanza da bagno per bambini design di medie dimensioni con ante in stile shaker, ante grigie, vasca freestanding, doccia doppia, WC sospeso, piastrelle bianche, piastrelle di marmo, pareti bianche, pavimento con piastrelle in ceramica, top in marmo, pavimento grigio, porta doccia a battente, nicchia, due lavabi e mobile bagno freestanding
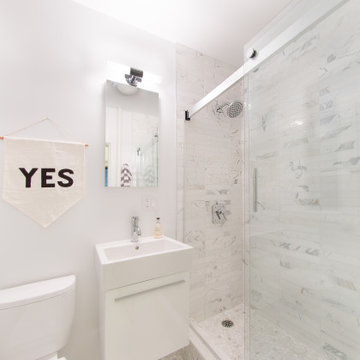
Clean white. YES.
Ispirazione per una piccola stanza da bagno padronale minimalista con ante lisce, ante bianche, doccia aperta, WC monopezzo, piastrelle bianche, piastrelle di marmo, pareti bianche, pavimento con piastrelle in ceramica, lavabo da incasso, top in superficie solida, pavimento bianco, porta doccia scorrevole, top bianco, un lavabo e mobile bagno sospeso
Ispirazione per una piccola stanza da bagno padronale minimalista con ante lisce, ante bianche, doccia aperta, WC monopezzo, piastrelle bianche, piastrelle di marmo, pareti bianche, pavimento con piastrelle in ceramica, lavabo da incasso, top in superficie solida, pavimento bianco, porta doccia scorrevole, top bianco, un lavabo e mobile bagno sospeso
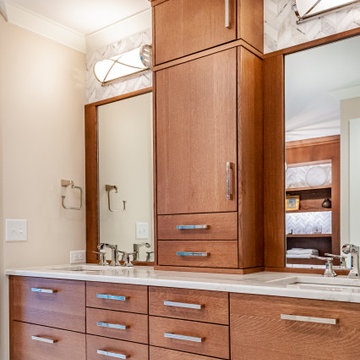
Contemporary master bath remodel in Ohio. A mix of marble, porcelain and wood tones create a warm and bright composition for this personal space. A frameless glass shower enclosure and free standing tub create points of interest. An open display wall create nice storage for personal items.

Creation of a new master bathroom, kids’ bathroom, toilet room and a WIC from a mid. size bathroom was a challenge but the results were amazing.
The master bathroom has a huge 5.5'x6' shower with his/hers shower heads.
The main wall of the shower is made from 2 book matched porcelain slabs, the rest of the walls are made from Thasos marble tile and the floors are slate stone.
The vanity is a double sink custom made with distress wood stain finish and its almost 10' long.
The vanity countertop and backsplash are made from the same porcelain slab that was used on the shower wall.
The two pocket doors on the opposite wall from the vanity hide the WIC and the water closet where a $6k toilet/bidet unit is warmed up and ready for her owner at any given moment.
Notice also the huge 100" mirror with built-in LED light, it is a great tool to make the relatively narrow bathroom to look twice its size.
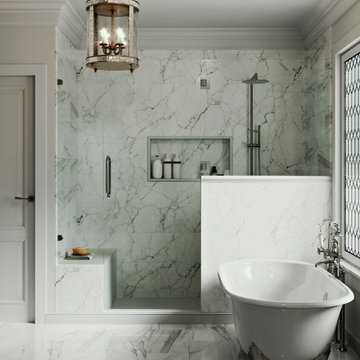
Stunning overhaul of a 1980's home into a 21st century gorgeous master bathroom.
Foto di una grande stanza da bagno con doccia chic con ante grigie, vasca con piedi a zampa di leone, due lavabi, mobile bagno sospeso, doccia alcova, piastrelle di marmo, pareti beige, pavimento multicolore e porta doccia a battente
Foto di una grande stanza da bagno con doccia chic con ante grigie, vasca con piedi a zampa di leone, due lavabi, mobile bagno sospeso, doccia alcova, piastrelle di marmo, pareti beige, pavimento multicolore e porta doccia a battente

www.nestkbhomedesign.com
Photos: Linda McKee
This beautifully designed Wood-Mode Makeup Vanity has all the storage features you could need.
Esempio di una grande stanza da bagno padronale chic con consolle stile comò, ante bianche, vasca freestanding, doccia alcova, WC monopezzo, piastrelle bianche, piastrelle di marmo, pareti blu, pavimento in marmo, lavabo sottopiano, top in marmo, pavimento bianco, porta doccia a battente, top bianco, toilette, due lavabi, mobile bagno incassato e carta da parati
Esempio di una grande stanza da bagno padronale chic con consolle stile comò, ante bianche, vasca freestanding, doccia alcova, WC monopezzo, piastrelle bianche, piastrelle di marmo, pareti blu, pavimento in marmo, lavabo sottopiano, top in marmo, pavimento bianco, porta doccia a battente, top bianco, toilette, due lavabi, mobile bagno incassato e carta da parati
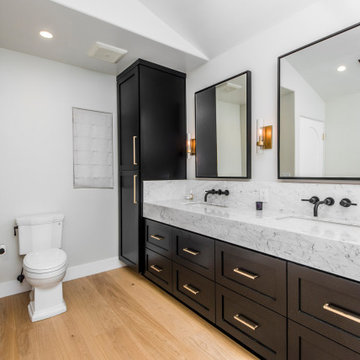
Ispirazione per una grande stanza da bagno padronale classica con ante nere, piastrelle di marmo, pareti bianche, parquet chiaro, lavabo sottopiano, top in marmo, pavimento beige, top grigio, due lavabi, mobile bagno incassato, soffitto a volta e ante in stile shaker

Beautiful relaxing freestanding tub surrounded by luxurious elements such as Carrera marble tile flooring and brushed gold bath filler. Our favorite feature is the custom functional ledge below the window!
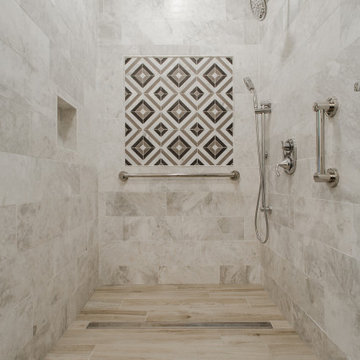
Linear Drain, Modern Tiles, Custom charcoal stain accessible vanity, white rectangular vessel sink, chrome touchless vessel faucet, wood tile, neutral wall, ADA bathroom design, marble tile, chrome grab bars, neutral design, neutral colors

Immagine di una piccola stanza da bagno con doccia classica con ante di vetro, ante bianche, doccia alcova, WC a due pezzi, piastrelle grigie, piastrelle di marmo, pareti blu, pavimento in marmo, lavabo a colonna, top in superficie solida, pavimento grigio, porta doccia a battente, top bianco, un lavabo e mobile bagno freestanding
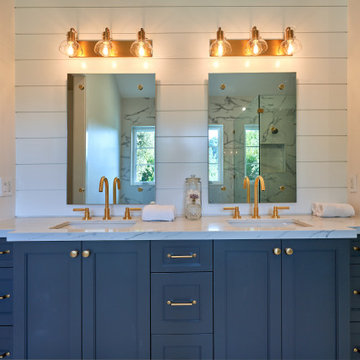
Idee per un'ampia stanza da bagno padronale contemporanea con ante in stile shaker, ante nere, WC monopezzo, pistrelle in bianco e nero, piastrelle di marmo, pareti bianche, pavimento in marmo, top in quarzo composito, pavimento bianco, porta doccia a battente, top bianco, due lavabi e mobile bagno incassato
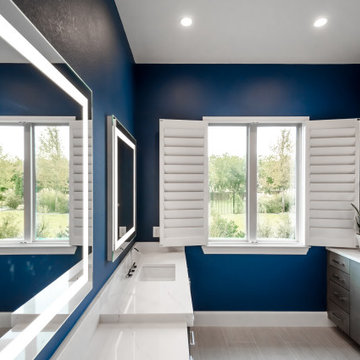
Double vanities are broken up to allow for each person to have their own space. Self lighted mirrors bring needed direct lighting to help help with visibility when using the vanities.

Foto di un'ampia stanza da bagno padronale mediterranea con ante con riquadro incassato, ante bianche, vasca con piedi a zampa di leone, doccia alcova, WC monopezzo, piastrelle bianche, piastrelle di marmo, pareti bianche, pavimento in marmo, lavabo sottopiano, top in quarzo composito, pavimento bianco, porta doccia a battente, top bianco, toilette, un lavabo, mobile bagno incassato e soffitto a volta
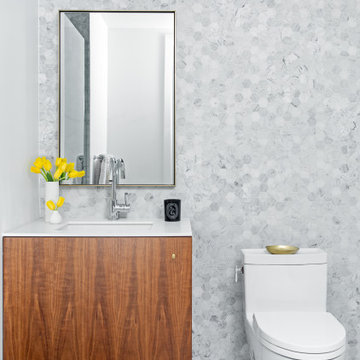
Ispirazione per una stanza da bagno contemporanea con ante lisce, ante in legno scuro, piastrelle grigie, piastrelle di marmo, pavimento con piastrelle a mosaico, lavabo sottopiano, top in quarzo composito, pavimento grigio, top bianco, un lavabo, mobile bagno freestanding, WC monopezzo e pareti grigie
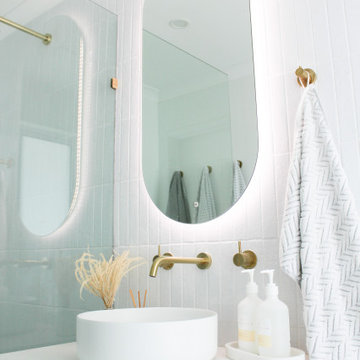
Walk In Shower, Adore Magazine Bathroom, Ensuute Bathroom, On the Ball Bathrooms, OTB Bathrooms, Bathroom Renovation Scarborough, LED Mirror, Brushed Brass tapware, Brushed Brass Bathroom Tapware, Small Bathroom Ideas, Wall Hung Vanity, Top Mounted Basin, Tile Cloud, Small Bathroom Renovations Perth.
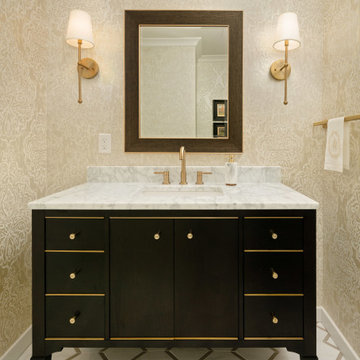
Ispirazione per una piccola stanza da bagno con doccia classica con ante lisce, ante in legno bruno, WC a due pezzi, piastrelle bianche, piastrelle di marmo, pareti beige, pavimento in marmo, lavabo sottopiano, top in marmo, pavimento bianco, top bianco, un lavabo, mobile bagno freestanding e carta da parati
Bagni con piastrelle di marmo e piastrelle in ardesia - Foto e idee per arredare
13

