Bagni con piastrelle di marmo e pavimento marrone - Foto e idee per arredare
Filtra anche per:
Budget
Ordina per:Popolari oggi
161 - 180 di 2.186 foto
1 di 3

Our clients called us wanting to not only update their master bathroom but to specifically make it more functional. She had just had knee surgery, so taking a shower wasn’t easy. They wanted to remove the tub and enlarge the shower, as much as possible, and add a bench. She really wanted a seated makeup vanity area, too. They wanted to replace all vanity cabinets making them one height, and possibly add tower storage. With the current layout, they felt that there were too many doors, so we discussed possibly using a barn door to the bedroom.
We removed the large oval bathtub and expanded the shower, with an added bench. She got her seated makeup vanity and it’s placed between the shower and the window, right where she wanted it by the natural light. A tilting oval mirror sits above the makeup vanity flanked with Pottery Barn “Hayden” brushed nickel vanity lights. A lit swing arm makeup mirror was installed, making for a perfect makeup vanity! New taller Shiloh “Eclipse” bathroom cabinets painted in Polar with Slate highlights were installed (all at one height), with Kohler “Caxton” square double sinks. Two large beautiful mirrors are hung above each sink, again, flanked with Pottery Barn “Hayden” brushed nickel vanity lights on either side. Beautiful Quartzmasters Polished Calacutta Borghini countertops were installed on both vanities, as well as the shower bench top and shower wall cap.
Carrara Valentino basketweave mosaic marble tiles was installed on the shower floor and the back of the niches, while Heirloom Clay 3x9 tile was installed on the shower walls. A Delta Shower System was installed with both a hand held shower and a rainshower. The linen closet that used to have a standard door opening into the middle of the bathroom is now storage cabinets, with the classic Restoration Hardware “Campaign” pulls on the drawers and doors. A beautiful Birch forest gray 6”x 36” floor tile, laid in a random offset pattern was installed for an updated look on the floor. New glass paneled doors were installed to the closet and the water closet, matching the barn door. A gorgeous Shades of Light 20” “Pyramid Crystals” chandelier was hung in the center of the bathroom to top it all off!
The bedroom was painted a soothing Magnetic Gray and a classic updated Capital Lighting “Harlow” Chandelier was hung for an updated look.
We were able to meet all of our clients needs by removing the tub, enlarging the shower, installing the seated makeup vanity, by the natural light, right were she wanted it and by installing a beautiful barn door between the bathroom from the bedroom! Not only is it beautiful, but it’s more functional for them now and they love it!
Design/Remodel by Hatfield Builders & Remodelers | Photography by Versatile Imaging

Parisian Powder Room- dramatic lines in black and white create a welcome viewpoint for this powder room entry.
Ispirazione per un bagno di servizio tradizionale di medie dimensioni con consolle stile comò, ante beige, WC monopezzo, piastrelle bianche, piastrelle di marmo, pareti grigie, parquet chiaro, lavabo sottopiano, top in marmo, pavimento marrone e top nero
Ispirazione per un bagno di servizio tradizionale di medie dimensioni con consolle stile comò, ante beige, WC monopezzo, piastrelle bianche, piastrelle di marmo, pareti grigie, parquet chiaro, lavabo sottopiano, top in marmo, pavimento marrone e top nero

Ispirazione per una grande stanza da bagno padronale moderna con ante lisce, ante in legno bruno, vasca freestanding, zona vasca/doccia separata, piastrelle di marmo, pavimento in legno massello medio, lavabo sottopiano, pavimento marrone, doccia aperta, piastrelle grigie, piastrelle bianche, pareti marroni, top in quarzite e top bianco
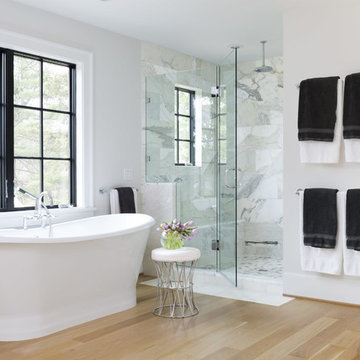
Luxurious, spa-inspired master bathroom with marble walk in shower featuring rainfall shower head and a large, free-standing soaking tub
Photo by Stacy Zarin Goldberg Photography
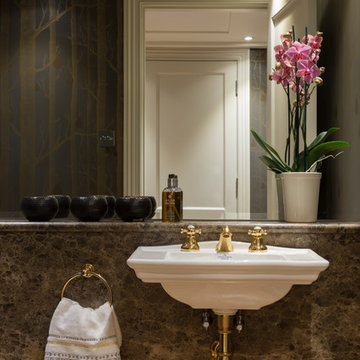
Cloakroom
Photography: Paul Craig
Ispirazione per un bagno di servizio eclettico di medie dimensioni con WC sospeso, piastrelle marroni, piastrelle di marmo, pareti marroni, parquet scuro, lavabo sospeso, top in marmo, pavimento marrone e top marrone
Ispirazione per un bagno di servizio eclettico di medie dimensioni con WC sospeso, piastrelle marroni, piastrelle di marmo, pareti marroni, parquet scuro, lavabo sospeso, top in marmo, pavimento marrone e top marrone
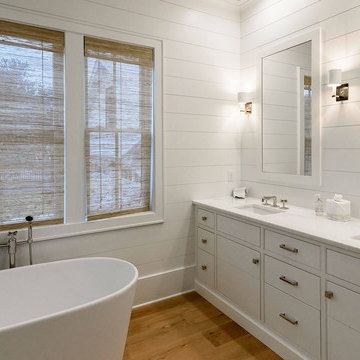
Ispirazione per una grande stanza da bagno padronale stile marino con ante lisce, ante bianche, vasca freestanding, doccia alcova, piastrelle bianche, piastrelle di marmo, pareti bianche, pavimento in legno massello medio, lavabo sottopiano, top in quarzite, pavimento marrone, porta doccia a battente e top bianco
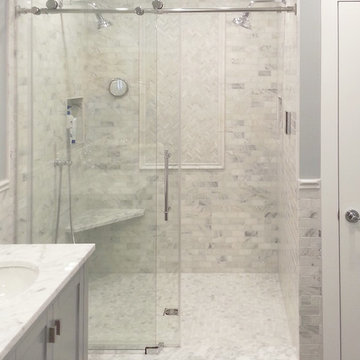
Idee per una stanza da bagno con doccia classica di medie dimensioni con ante in stile shaker, ante bianche, doccia alcova, piastrelle bianche, piastrelle di marmo, pareti grigie, pavimento in gres porcellanato, lavabo sottopiano, pavimento marrone, porta doccia scorrevole e top bianco
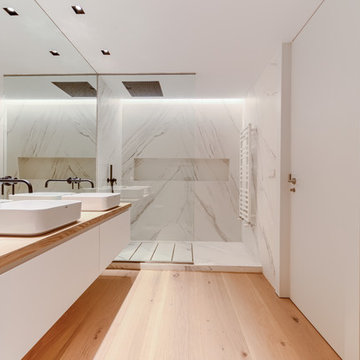
Fotógrafo: Juanjo Valverde
Immagine di una stanza da bagno padronale contemporanea di medie dimensioni con ante lisce, ante bianche, doccia aperta, piastrelle bianche, piastrelle di marmo, pareti bianche, lavabo a bacinella, top in legno, pavimento marrone, parquet chiaro, doccia aperta e top marrone
Immagine di una stanza da bagno padronale contemporanea di medie dimensioni con ante lisce, ante bianche, doccia aperta, piastrelle bianche, piastrelle di marmo, pareti bianche, lavabo a bacinella, top in legno, pavimento marrone, parquet chiaro, doccia aperta e top marrone
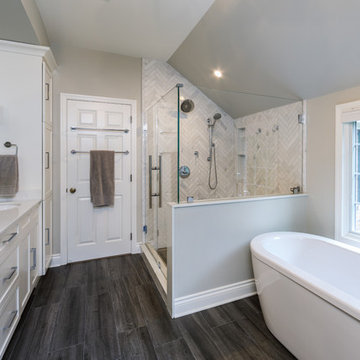
Contractor George W. Combs of George W. Combs, Inc. enlarged this colonial style home by adding an extension including a two car garage, a second story Master Suite, a sunroom, extended dining area, a mudroom, side entry hall, a third story staircase and a basement playroom.
Interior Design by Amy Luria of Luria Design & Style
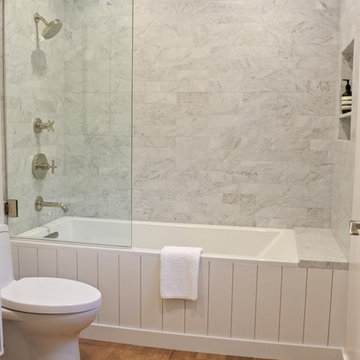
Carrara Marble Tile surround, Kohler Purist fixtures, Kohler Alcove mount tub, porcelain wood-look floor tile.
Ispirazione per una piccola stanza da bagno padronale costiera con ante lisce, ante bianche, vasca ad alcova, doccia alcova, WC monopezzo, pistrelle in bianco e nero, piastrelle di marmo, pareti bianche, pavimento in gres porcellanato, lavabo sottopiano, top in marmo, pavimento marrone, doccia aperta e top bianco
Ispirazione per una piccola stanza da bagno padronale costiera con ante lisce, ante bianche, vasca ad alcova, doccia alcova, WC monopezzo, pistrelle in bianco e nero, piastrelle di marmo, pareti bianche, pavimento in gres porcellanato, lavabo sottopiano, top in marmo, pavimento marrone, doccia aperta e top bianco
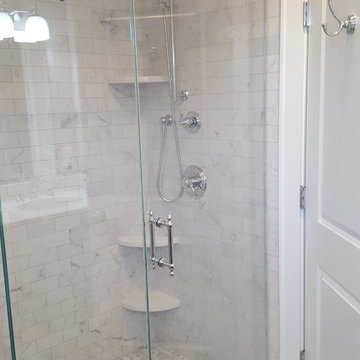
Idee per una stanza da bagno chic di medie dimensioni con doccia ad angolo, piastrelle grigie, piastrelle bianche, piastrelle di marmo, pareti grigie, pavimento in vinile, pavimento marrone e porta doccia a battente

Esempio di una stanza da bagno padronale tradizionale di medie dimensioni con ante con riquadro incassato, ante bianche, vasca da incasso, piastrelle bianche, pareti beige, parquet scuro, piastrelle di marmo, lavabo sottopiano, top in marmo e pavimento marrone

Photography by Eduard Hueber / archphoto
North and south exposures in this 3000 square foot loft in Tribeca allowed us to line the south facing wall with two guest bedrooms and a 900 sf master suite. The trapezoid shaped plan creates an exaggerated perspective as one looks through the main living space space to the kitchen. The ceilings and columns are stripped to bring the industrial space back to its most elemental state. The blackened steel canopy and blackened steel doors were designed to complement the raw wood and wrought iron columns of the stripped space. Salvaged materials such as reclaimed barn wood for the counters and reclaimed marble slabs in the master bathroom were used to enhance the industrial feel of the space.

We updated this powder bath by painting the vanity cabinets with Benjamin Moore Hale Navy, adding champagne bronze fixtures, drawer pulls, mirror, pendant lights, and bath accessories. The Pental Calacatta Vicenze countertop is balanced by the MSI Georama Grigio Polished grey and white tile backsplash installed on the entire vanity wall.

Luxury Bathroom complete with a double walk in Wet Sauna and Dry Sauna. Floor to ceiling glass walls extend the Home Gym Bathroom to feel the ultimate expansion of space.
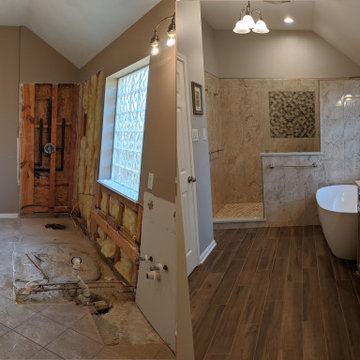
Before and after of the master bathroom remodel - huge shower was created by closing up a closet entry doorway to make this walk in spa a one of a kind sanctuary

Custom marble shower with frame-less glass enclosure
Immagine di una grande stanza da bagno padronale country con ante in stile shaker, ante bianche, vasca freestanding, doccia doppia, WC monopezzo, piastrelle grigie, piastrelle di marmo, pareti bianche, pavimento in gres porcellanato, lavabo sottopiano, top in marmo, pavimento marrone, porta doccia a battente, top grigio, toilette, due lavabi e mobile bagno incassato
Immagine di una grande stanza da bagno padronale country con ante in stile shaker, ante bianche, vasca freestanding, doccia doppia, WC monopezzo, piastrelle grigie, piastrelle di marmo, pareti bianche, pavimento in gres porcellanato, lavabo sottopiano, top in marmo, pavimento marrone, porta doccia a battente, top grigio, toilette, due lavabi e mobile bagno incassato

These homeowners came to us to renovate a number of areas of their home. In their formal powder bath they wanted a sophisticated polished room that was elegant and custom in design. The formal powder was designed around stunning marble and gold wall tile with a custom starburst layout coming from behind the center of the birds nest round brass mirror. A white floating quartz countertop houses a vessel bowl sink and vessel bowl height faucet in polished nickel, wood panel and molding’s were painted black with a gold leaf detail which carried over to the ceiling for the WOW.
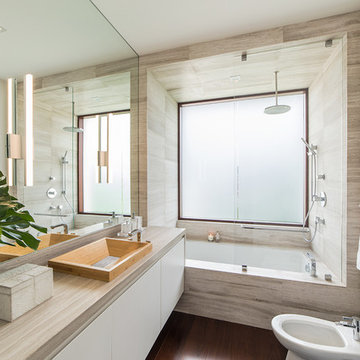
A bathroom is the one place in the house where our every day begins and comes to a close. It needs to be an intimate and sensual sanctuary inviting you to relax, refresh, and rejuvenate and this contemporary guest bathroom was designed to exude function, comfort, and sophistication in a tranquil private oasis.
Photography: Craig Denis
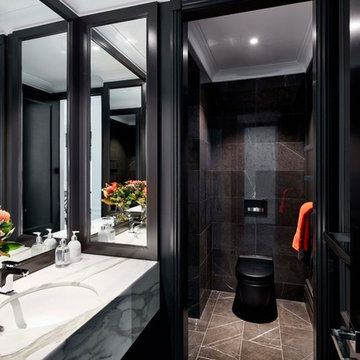
Photography by Luc Remond
Idee per una stanza da bagno minimal con piastrelle nere, pareti nere, lavabo sottopiano, doccia alcova, WC monopezzo, piastrelle di marmo, pavimento in marmo, top in marmo, pavimento marrone e top bianco
Idee per una stanza da bagno minimal con piastrelle nere, pareti nere, lavabo sottopiano, doccia alcova, WC monopezzo, piastrelle di marmo, pavimento in marmo, top in marmo, pavimento marrone e top bianco
Bagni con piastrelle di marmo e pavimento marrone - Foto e idee per arredare
9

