Bagni con piastrelle di marmo e lavabo sospeso - Foto e idee per arredare
Filtra anche per:
Budget
Ordina per:Popolari oggi
121 - 140 di 840 foto
1 di 3
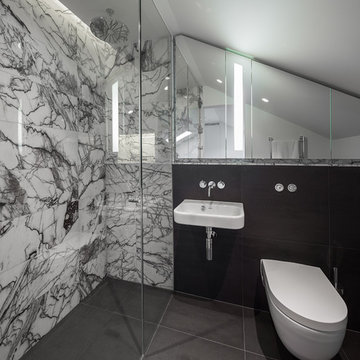
The heavily veined, polished Calacatta Viola marble tiles add a new depth to this contemporary wetroom.
A project with Famella Building Contractors
Foto di una stanza da bagno con doccia contemporanea di medie dimensioni con doccia aperta, WC sospeso, pistrelle in bianco e nero, piastrelle di marmo, lavabo sospeso, pavimento nero e doccia aperta
Foto di una stanza da bagno con doccia contemporanea di medie dimensioni con doccia aperta, WC sospeso, pistrelle in bianco e nero, piastrelle di marmo, lavabo sospeso, pavimento nero e doccia aperta
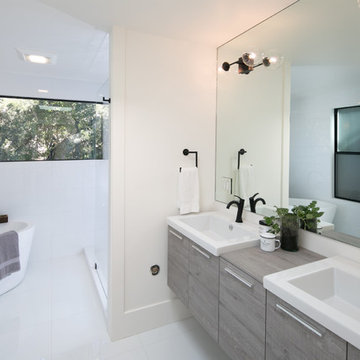
Foto di una grande stanza da bagno padronale minimalista con ante lisce, ante in legno chiaro, vasca freestanding, doccia alcova, WC monopezzo, piastrelle bianche, piastrelle di marmo, pareti bianche, pavimento in marmo, lavabo sospeso, top in superficie solida, pavimento bianco e doccia aperta
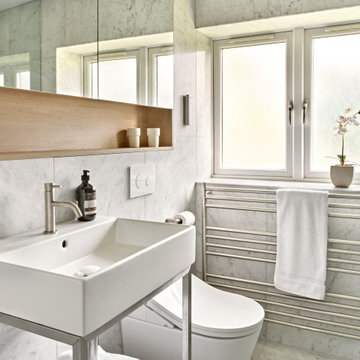
Walk in shower with built-in steam room.
Esempio di una stanza da bagno per bambini contemporanea di medie dimensioni con ante di vetro, ante in legno chiaro, zona vasca/doccia separata, WC sospeso, pistrelle in bianco e nero, piastrelle di marmo, pareti bianche, pavimento in marmo, lavabo sospeso, pavimento bianco, porta doccia a battente, panca da doccia, un lavabo e mobile bagno sospeso
Esempio di una stanza da bagno per bambini contemporanea di medie dimensioni con ante di vetro, ante in legno chiaro, zona vasca/doccia separata, WC sospeso, pistrelle in bianco e nero, piastrelle di marmo, pareti bianche, pavimento in marmo, lavabo sospeso, pavimento bianco, porta doccia a battente, panca da doccia, un lavabo e mobile bagno sospeso
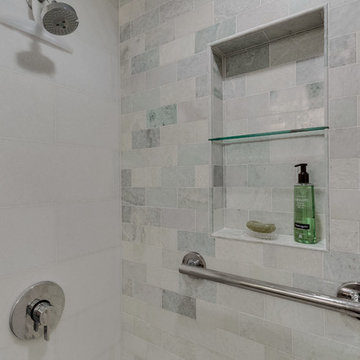
One of three bathrooms completed in this home. This bathroom serves as the guest bath, located on the first floor between the office/guest space and kitchen. Marble tiles and subtle green hues make a great impression and tie with the cool calming colors used on the first floor. Wall niches, hotel rack, and medicine cabinet help to maximize storage for guests without overcrowding the room. Wainscoting and decorative trim were paired with modern fixtures to marry traditional charm with contemporary feel.
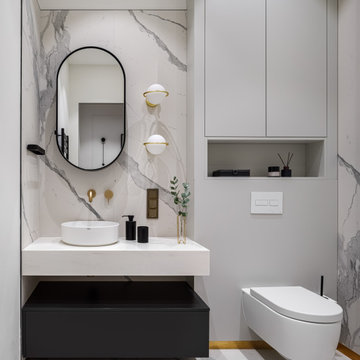
Idee per una stanza da bagno con doccia contemporanea di medie dimensioni con ante con riquadro incassato, ante nere, zona vasca/doccia separata, WC sospeso, piastrelle bianche, piastrelle di marmo, pareti bianche, pavimento in gres porcellanato, lavabo sospeso, pavimento bianco, nicchia, un lavabo e mobile bagno sospeso

Ispirazione per una stanza da bagno padronale moderna con ante lisce, ante in legno chiaro, vasca freestanding, doccia aperta, piastrelle di marmo, pareti bianche, pavimento in marmo, lavabo sospeso, top in marmo, pavimento grigio, doccia aperta, top grigio, due lavabi, mobile bagno sospeso e travi a vista
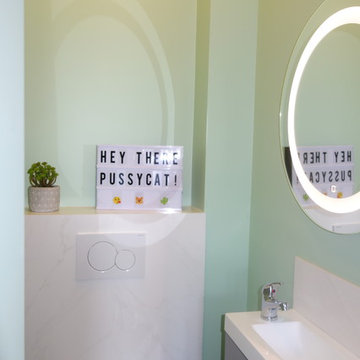
Christine Herlicq
Idee per un piccolo bagno di servizio contemporaneo con WC sospeso, piastrelle bianche, piastrelle di marmo, pareti verdi, pavimento con piastrelle in ceramica, lavabo sospeso, pavimento nero, top bianco, ante lisce, ante grigie e top in quarzite
Idee per un piccolo bagno di servizio contemporaneo con WC sospeso, piastrelle bianche, piastrelle di marmo, pareti verdi, pavimento con piastrelle in ceramica, lavabo sospeso, pavimento nero, top bianco, ante lisce, ante grigie e top in quarzite
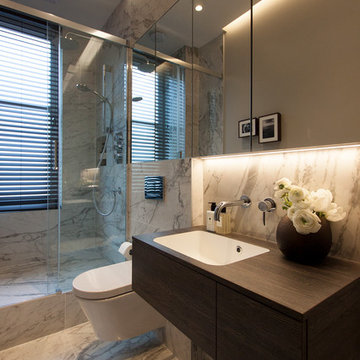
Patricia Hoyna
Foto di una piccola stanza da bagno con doccia minimal con ante marroni, doccia aperta, WC sospeso, piastrelle bianche, piastrelle di marmo, pareti grigie, pavimento in gres porcellanato, lavabo sospeso, top in laminato, pavimento bianco e porta doccia scorrevole
Foto di una piccola stanza da bagno con doccia minimal con ante marroni, doccia aperta, WC sospeso, piastrelle bianche, piastrelle di marmo, pareti grigie, pavimento in gres porcellanato, lavabo sospeso, top in laminato, pavimento bianco e porta doccia scorrevole
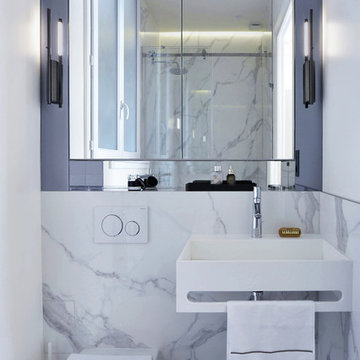
Salle d'eau compacte dans suite parentale. Marbre de Calacatta, Armoire de toilette intégrée en miroir clair et gris. Appliques CVL Luminaires
Idee per una piccola stanza da bagno con doccia moderna con ante a filo, WC sospeso, piastrelle bianche, piastrelle di marmo, lavabo sospeso, top in marmo e top bianco
Idee per una piccola stanza da bagno con doccia moderna con ante a filo, WC sospeso, piastrelle bianche, piastrelle di marmo, lavabo sospeso, top in marmo e top bianco
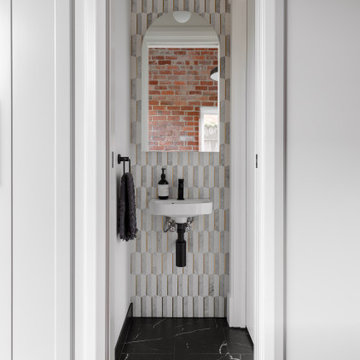
Idee per un piccolo bagno di servizio contemporaneo con WC monopezzo, piastrelle multicolore, piastrelle di marmo, pavimento in gres porcellanato, lavabo sospeso e pavimento nero
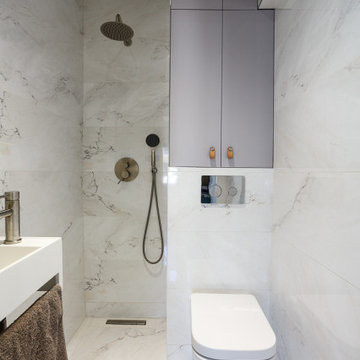
Pour ce projet, nous avons travaillé de concert avec notre cliente. L’objectif était d’ouvrir les espaces et rendre l’appartement le plus lumineux possible. Pour ce faire, nous avons absolument TOUT cassé ! Seuls vestiges de l’ancien appartement : 2 poteaux, les chauffages et la poutre centrale.
Nous avons ainsi réagencé toutes les pièces, supprimé les couloirs et changé les fenêtres. La palette de couleurs était principalement blanche pour accentuer la luminosité; le tout ponctué par des touches de couleurs vert-bleues et boisées. Résultat : des pièces de vie ouvertes, chaleureuses qui baignent dans la lumière.
De nombreux rangements, faits maison par nos experts, ont pris place un peu partout dans l’appartement afin de s’inscrire parfaitement dans l’espace. Exemples probants de notre savoir-faire : le meuble bleu dans la chambre parentale ou encore celui en forme d’arche.
Grâce à notre process et notre expérience, la rénovation de cet appartement de 100m2 a duré 4 mois et coûté env. 100 000 euros #MonConceptHabitation
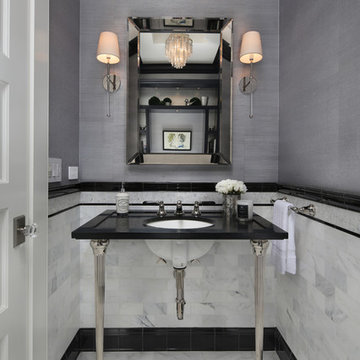
Bernard Andre
Idee per un bagno di servizio tradizionale di medie dimensioni con piastrelle grigie, pareti grigie, lavabo sospeso, top in superficie solida, WC a due pezzi, pavimento in marmo, piastrelle di marmo e top nero
Idee per un bagno di servizio tradizionale di medie dimensioni con piastrelle grigie, pareti grigie, lavabo sospeso, top in superficie solida, WC a due pezzi, pavimento in marmo, piastrelle di marmo e top nero
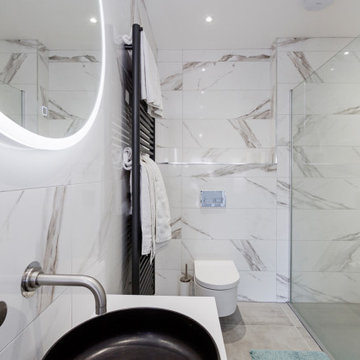
Project Completion
The property is an amazing transformation. We've taken a dark and formerly disjointed house and broken down the rooms barriers to create a light and spacious home for all the family.
Our client’s love spending time together and they now they have a home where all generations can comfortably come together under one roof.
The open plan kitchen / living space is large enough for everyone to gather whilst there are areas like the snug to get moments of peace and quiet away from the hub of the home.
We’ve substantially increased the size of the property using no more than the original footprint of the existing house. The volume gained has allowed them to create five large bedrooms, two with en-suites and a family bathroom on the first floor providing space for all the family to stay.
The home now combines bright open spaces with secluded, hidden areas, designed to make the most of the views out to their private rear garden and the landscape beyond
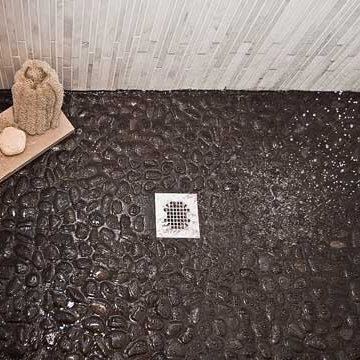
Immagine di una piccola stanza da bagno con doccia minimal con ante con riquadro incassato, ante in legno bruno, doccia aperta, WC monopezzo, piastrelle bianche, piastrelle di marmo, pareti grigie, pavimento in marmo, lavabo sospeso, pavimento bianco e doccia aperta
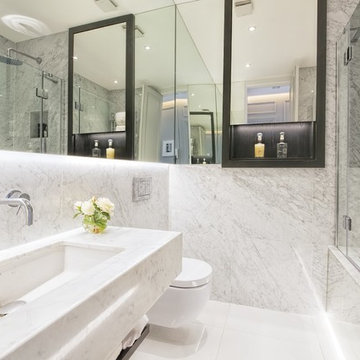
Contemporary Interior in Chelsea London. Luxury white Carrara marble ensuite bathroom.
Foto di una piccola stanza da bagno padronale contemporanea con vasca da incasso, vasca/doccia, WC sospeso, piastrelle bianche, piastrelle di marmo, pareti bianche, pavimento con piastrelle in ceramica, lavabo sospeso, top in marmo, pavimento bianco e porta doccia a battente
Foto di una piccola stanza da bagno padronale contemporanea con vasca da incasso, vasca/doccia, WC sospeso, piastrelle bianche, piastrelle di marmo, pareti bianche, pavimento con piastrelle in ceramica, lavabo sospeso, top in marmo, pavimento bianco e porta doccia a battente
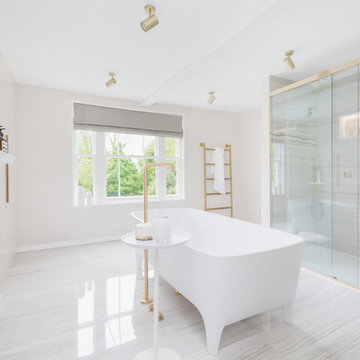
Sonja Earl Photographer
Esempio di una grande stanza da bagno per bambini minimal con ante beige, vasca freestanding, doccia aperta, WC sospeso, piastrelle bianche, piastrelle di marmo, pareti beige, pavimento in marmo, lavabo sospeso, top in marmo, pavimento grigio, porta doccia scorrevole e top bianco
Esempio di una grande stanza da bagno per bambini minimal con ante beige, vasca freestanding, doccia aperta, WC sospeso, piastrelle bianche, piastrelle di marmo, pareti beige, pavimento in marmo, lavabo sospeso, top in marmo, pavimento grigio, porta doccia scorrevole e top bianco
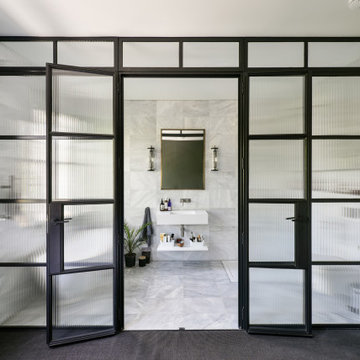
Large and bright Master Ensuite Bathroom finished in marble and featuring a freestanding bath. A wall of crittall glass doors with obscure glazing to add an edge.
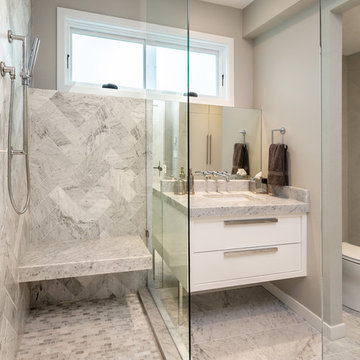
Design and collaboration with Debbie Recht Design and Modern bathroom, Photography by Doug Edmunds
Esempio di una stanza da bagno moderna con ante lisce, ante bianche, doccia aperta, WC monopezzo, piastrelle bianche, piastrelle di marmo, pareti bianche, pavimento in marmo, lavabo sospeso, top in marmo, pavimento bianco, porta doccia a battente e top bianco
Esempio di una stanza da bagno moderna con ante lisce, ante bianche, doccia aperta, WC monopezzo, piastrelle bianche, piastrelle di marmo, pareti bianche, pavimento in marmo, lavabo sospeso, top in marmo, pavimento bianco, porta doccia a battente e top bianco
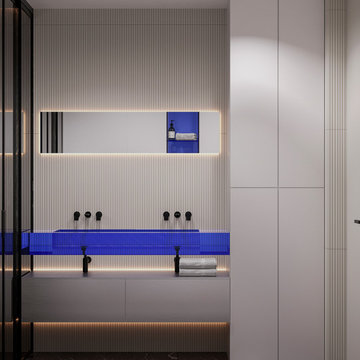
Immagine di una stanza da bagno con doccia design di medie dimensioni con ante lisce, ante bianche, doccia alcova, WC sospeso, pistrelle in bianco e nero, piastrelle di marmo, pareti beige, pavimento in marmo, lavabo sospeso, top in vetro, pavimento nero, porta doccia scorrevole, top grigio, due lavabi, mobile bagno sospeso, soffitto ribassato e boiserie

Master Bathroom Designed with luxurious materials like marble countertop with an undermount sink, flat-panel cabinets, light wood cabinets, floors are a combination of hexagon tiles and wood flooring, white walls around and an eye-catching texture bathroom wall panel. freestanding bathtub enclosed frosted hinged shower door.
Bagni con piastrelle di marmo e lavabo sospeso - Foto e idee per arredare
7

