Bagni con piastrelle di ciottoli - Foto e idee per arredare
Filtra anche per:
Budget
Ordina per:Popolari oggi
81 - 100 di 928 foto
1 di 3
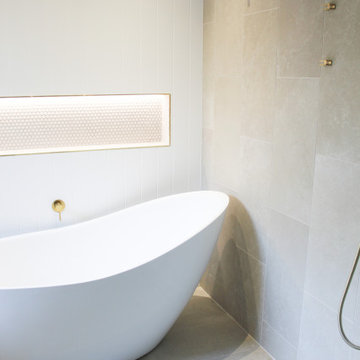
Wet Room Set Up, Brushed Brass, Bathroom Panels, VJ Panels, Concrete Basins, Pink Concrete Bathroom Basins, Penny Round Feature, LED Shower Niche, Freestanding Bath, Wall To Wall Frameless Screen, Brushed Brass Shower Screen, Shaker Vanity
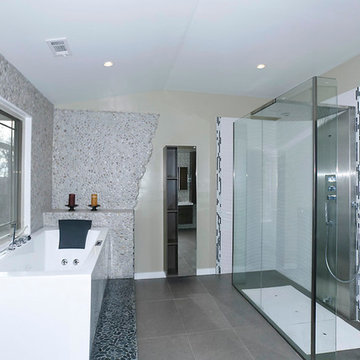
Immagine di una grande stanza da bagno padronale minimal con nessun'anta, ante in legno bruno, vasca ad angolo, doccia aperta, piastrelle grigie, piastrelle di ciottoli, pareti bianche, pavimento in ardesia e doccia aperta
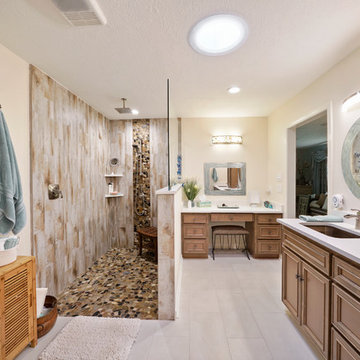
The client desired demo entire master bath including existing sunken shower. The client went back in with NEW - Zero barrier shower, Cabinets, Tops, Sinks, Plumbing, Flooring, Paint, Accessories and Aun tunnel.
LUXART Plumbing
Bath Floor Valencia
Shower Accent Rivera Pebble Flat Mosaic
Shower Walls TREYBORNE
Vanity Top, Pony, Back Splash - 3cm Square Edge 4" MSI Snow White Quartz
JSG Oceana Sink Under Mount Oasis Rectangle Crystal
Fixed Partition Panel W/ ENDURO Shield
14” Velux Sun Tunnel W/ Solar Night Light
Custom Stained Cabinets W/ Soft Close Doors & Drawers
After Photos Emomedia
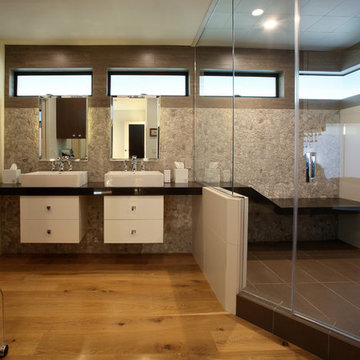
Photography by Aidin Mariscal
Idee per una grande stanza da bagno padronale minimalista con consolle stile comò, ante bianche, doccia ad angolo, piastrelle multicolore, piastrelle di ciottoli, pareti bianche, parquet chiaro, lavabo a bacinella, top in quarzo composito, pavimento marrone e porta doccia a battente
Idee per una grande stanza da bagno padronale minimalista con consolle stile comò, ante bianche, doccia ad angolo, piastrelle multicolore, piastrelle di ciottoli, pareti bianche, parquet chiaro, lavabo a bacinella, top in quarzo composito, pavimento marrone e porta doccia a battente

These clients hired us to renovate their long and narrow bathroom with a dysfunctional design. Along with creating a more functional layout, our clients wanted a walk-in shower, a separate bathtub, and a double vanity. Already working with tight space, we got creative and were able to widen the bathroom by 30 inches. This additional space allowed us to install a wet area, rather than a small, separate shower, which works perfectly to prevent the rest of the bathroom from getting soaked when their youngest child plays and splashes in the bath.
Our clients wanted an industrial-contemporary style, with clean lines and refreshing colors. To ensure the bathroom was cohesive with the rest of their home (a timber frame mountain-inspired home located in northern New Hampshire), we decided to mix a few complementary elements to get the look of their dreams. The shower and bathtub boast industrial-inspired oil-rubbed bronze hardware, and the light contemporary ceramic garden seat brightens up the space while providing the perfect place to sit during bath time. We chose river rock tile for the wet area, which seamlessly contrasts against the rustic wood-like tile. And finally, we merged both rustic and industrial-contemporary looks through the vanity using rustic cabinets and mirror frames as well as “industrial” Edison bulb lighting.
Project designed by Franconia interior designer Randy Trainor. She also serves the New Hampshire Ski Country, Lake Regions and Coast, including Lincoln, North Conway, and Bartlett.
For more about Randy Trainor, click here: https://crtinteriors.com/
To learn more about this project, click here: https://crtinteriors.com/mountain-bathroom/
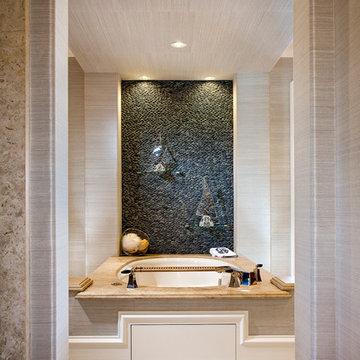
Eric Figge Photography
Idee per una grande stanza da bagno padronale mediterranea con vasca sottopiano, piastrelle nere, piastrelle di ciottoli e pareti beige
Idee per una grande stanza da bagno padronale mediterranea con vasca sottopiano, piastrelle nere, piastrelle di ciottoli e pareti beige
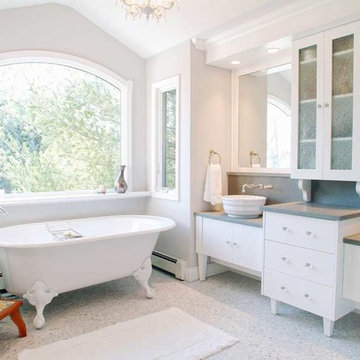
The sleek beauty of this pristine bathroom design is enhanced by incorporating windows that allow natural light to permeate the space. Our design professionals can help you optimize your design with creative additions like this one.
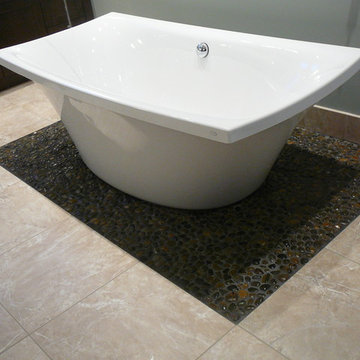
Esempio di una stanza da bagno padronale minimalista di medie dimensioni con ante in stile shaker, ante in legno bruno, vasca freestanding, pareti grigie, pavimento con piastrelle di ciottoli, piastrelle beige, piastrelle nere, piastrelle marroni e piastrelle di ciottoli
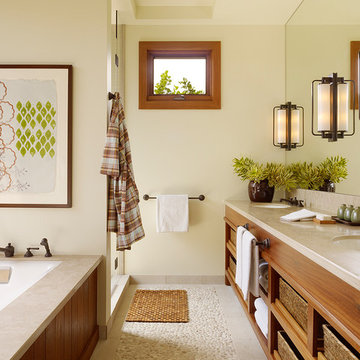
Matthew Millman Photography
Esempio di una grande stanza da bagno padronale tropicale con lavabo sottopiano, nessun'anta, vasca sottopiano, pavimento con piastrelle di ciottoli, ante in legno scuro, piastrelle di ciottoli, pareti beige e top in pietra calcarea
Esempio di una grande stanza da bagno padronale tropicale con lavabo sottopiano, nessun'anta, vasca sottopiano, pavimento con piastrelle di ciottoli, ante in legno scuro, piastrelle di ciottoli, pareti beige e top in pietra calcarea
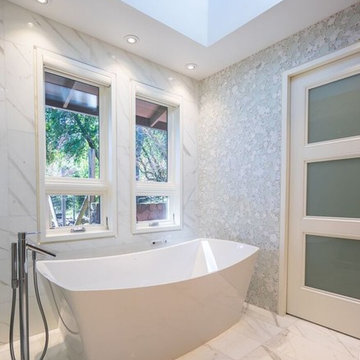
Across the room, a stand-alone tub, naturally lit by the generous skylight overhead. New windows bring more of the outside in.
Immagine di una grande stanza da bagno padronale contemporanea con ante lisce, ante in legno bruno, vasca freestanding, piastrelle blu, piastrelle grigie, piastrelle bianche, piastrelle di ciottoli, pareti bianche, pavimento in marmo, lavabo da incasso, top in quarzite e pavimento bianco
Immagine di una grande stanza da bagno padronale contemporanea con ante lisce, ante in legno bruno, vasca freestanding, piastrelle blu, piastrelle grigie, piastrelle bianche, piastrelle di ciottoli, pareti bianche, pavimento in marmo, lavabo da incasso, top in quarzite e pavimento bianco
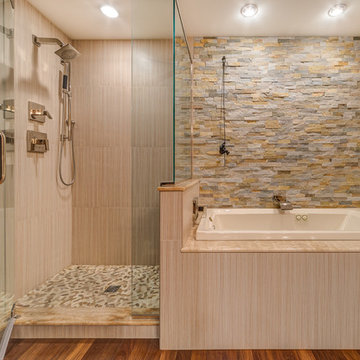
This shower features a bamboo-look tile and pebble floor.
Idee per una stanza da bagno padronale etnica di medie dimensioni con vasca da incasso, doccia ad angolo, piastrelle di ciottoli, parquet scuro e lavabo sottopiano
Idee per una stanza da bagno padronale etnica di medie dimensioni con vasca da incasso, doccia ad angolo, piastrelle di ciottoli, parquet scuro e lavabo sottopiano
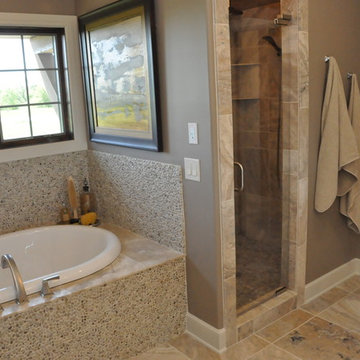
Architect: Michelle Penn, AIA This traditional European Romantic style home was designed to be mainstream, but is also a high tech, super efficient home. It is a Net Zero home that produces as much energy as it uses in a year. We wanted to make a compact plan so the walk-in shower is just the right size! Not to big, not too small! Photograph credit: Dave Thiel

Studio loft conversion in a rustic Scandi style with open bedroom and bathroom featuring a custom made bed, bespoke vanity and freestanding copper bateau bath.
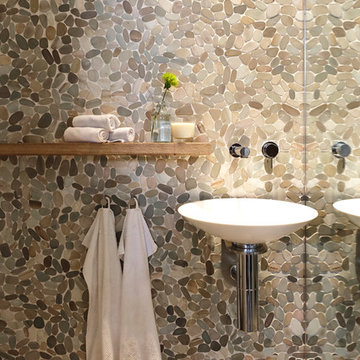
A casual holiday home along the Australian coast. A place where extended family and friends from afar can gather to create new memories. Robust enough for hordes of children, yet with an element of luxury for the adults.
Referencing the unique position between sea and the Australian bush, by means of textures, textiles, materials, colours and smells, to evoke a timeless connection to place, intrinsic to the memories of family holidays.
Avoca Weekender - Avoca Beach House at Avoca Beach
Architecture Saville Isaacs
http://www.architecturesavilleisaacs.com.au/
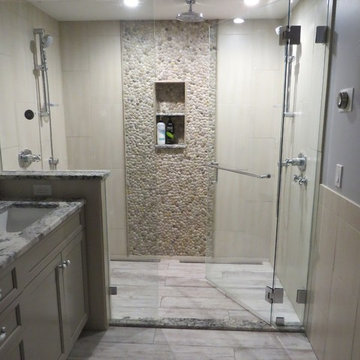
Photos by Robin Amorello, CKD CAPS
Immagine di una stanza da bagno padronale tradizionale di medie dimensioni con lavabo sottopiano, ante con riquadro incassato, ante grigie, top in granito, doccia alcova, WC sospeso, piastrelle multicolore, piastrelle di ciottoli, pareti blu e pavimento in gres porcellanato
Immagine di una stanza da bagno padronale tradizionale di medie dimensioni con lavabo sottopiano, ante con riquadro incassato, ante grigie, top in granito, doccia alcova, WC sospeso, piastrelle multicolore, piastrelle di ciottoli, pareti blu e pavimento in gres porcellanato
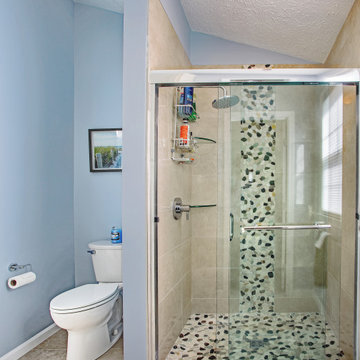
The previous bathroom had an awkward linen closet that jutted into the room. We removed the closet, extended the vanity, added a linen cabinet, replaced the drop-in tub with a wonderful freestanding, and replaced the old premade shower with gorgeous pebble and porcelain tile.
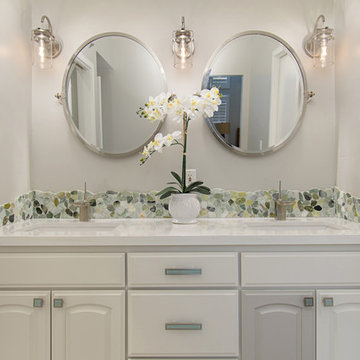
This gorgeous beach condo sits on the banks of the Pacific ocean in Solana Beach, CA. The previous design was dark, heavy and out of scale for the square footage of the space. We removed an outdated bulit in, a column that was not supporting and all the detailed trim work. We replaced it with white kitchen cabinets, continuous vinyl plank flooring and clean lines throughout. The entry was created by pulling the lower portion of the bookcases out past the wall to create a foyer. The shelves are open to both sides so the immediate view of the ocean is not obstructed. New patio sliders now open in the center to continue the view. The shiplap ceiling was updated with a fresh coat of paint and smaller LED can lights. The bookcases are the inspiration color for the entire design. Sea glass green, the color of the ocean, is sprinkled throughout the home. The fireplace is now a sleek contemporary feel with a tile surround. The mantel is made from old barn wood. A very special slab of quartzite was used for the bookcase counter, dining room serving ledge and a shelf in the laundry room. The kitchen is now white and bright with glass tile that reflects the colors of the water. The hood and floating shelves have a weathered finish to reflect drift wood. The laundry room received a face lift starting with new moldings on the door, fresh paint, a rustic cabinet and a stone shelf. The guest bathroom has new white tile with a beachy mosaic design and a fresh coat of paint on the vanity. New hardware, sinks, faucets, mirrors and lights finish off the design. The master bathroom used to be open to the bedroom. We added a wall with a barn door for privacy. The shower has been opened up with a beautiful pebble tile water fall. The pebbles are repeated on the vanity with a natural edge finish. The vanity received a fresh paint job, new hardware, faucets, sinks, mirrors and lights. The guest bedroom has a custom double bunk with reading lamps for the kiddos. This space now reflects the community it is in, and we have brought the beach inside.
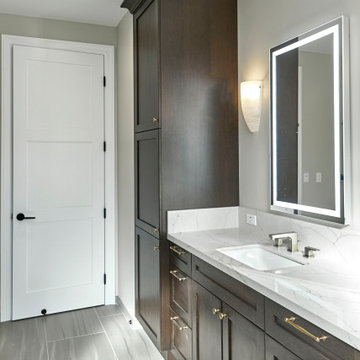
Idee per un'ampia stanza da bagno padronale contemporanea con ante in stile shaker, ante in legno bruno, vasca giapponese, doccia a filo pavimento, WC a due pezzi, piastrelle beige, piastrelle di ciottoli, pareti grigie, pavimento in gres porcellanato, lavabo sottopiano, top in quarzo composito, pavimento beige, doccia aperta, top grigio, toilette, due lavabi e mobile bagno incassato
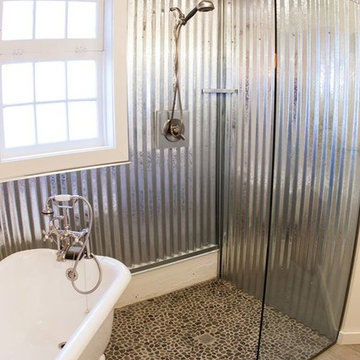
Esempio di una stanza da bagno padronale country di medie dimensioni con vasca con piedi a zampa di leone, pareti bianche, nessun'anta, ante bianche, WC a due pezzi, pavimento in legno massello medio, lavabo rettangolare, doccia aperta e piastrelle di ciottoli
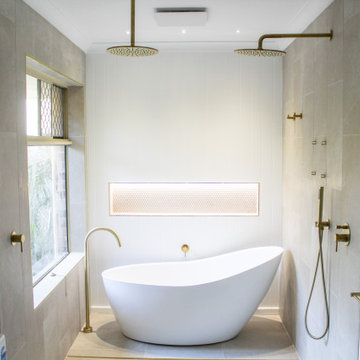
Wet Room Set Up, Brushed Brass, Bathroom Panels, VJ Panels, Concrete Basins, Pink Concrete Bathroom Basins, Penny Round Feature, LED Shower Niche, Freestanding Bath, Wall To Wall Frameless Screen, Brushed Brass Shower Screen, Shaker Vanity
Bagni con piastrelle di ciottoli - Foto e idee per arredare
5

