Bagni con piastrelle di ciottoli - Foto e idee per arredare
Filtra anche per:
Budget
Ordina per:Popolari oggi
121 - 140 di 2.340 foto
1 di 3
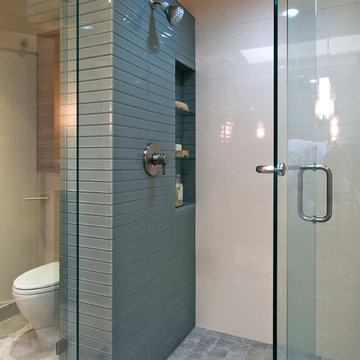
The partial wall clad in glass tile acted not only as a divide between the shower and commode, but also housed a shampoo niche and magazine rack on either side.
Photo Credit: Brian Tramontana
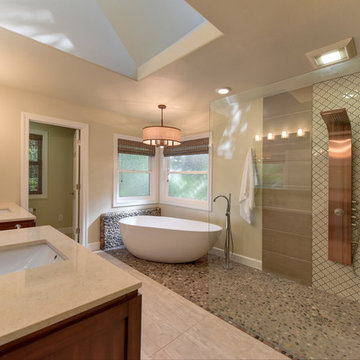
Foto di una grande stanza da bagno padronale tradizionale con ante lisce, ante in legno scuro, vasca freestanding, doccia ad angolo, WC a due pezzi, piastrelle marroni, piastrelle di ciottoli, pareti beige, pavimento in ardesia, lavabo sottopiano, top in quarzite, pavimento beige e doccia aperta
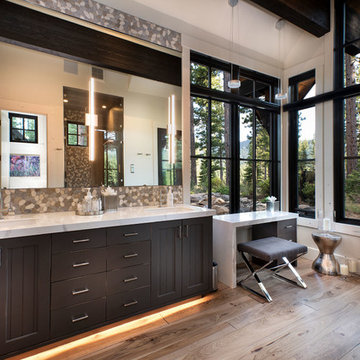
Esempio di una grande stanza da bagno padronale stile rurale con ante con riquadro incassato, ante in legno bruno, piastrelle multicolore, piastrelle di ciottoli, pareti bianche, pavimento in legno massello medio, lavabo sottopiano, pavimento marrone, top bianco e top in marmo
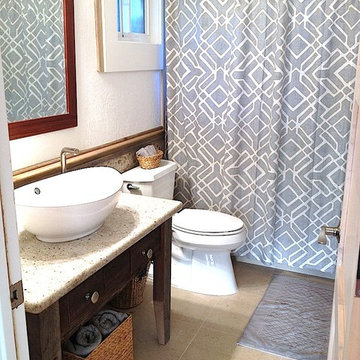
Maui beach vacation cottage makeover: walk-in shower, all-new hand-crafted window casings with retrofit low-e windows, vanity handcrafted from Maui-grown salvaged Eucalyptus log wood, passage door handcrafted from Maui-grown salvaged Cypress wood, pebble stone tile wainscoting. Photo Credit: Alyson Hodges, Risen Homebuilders LLC.
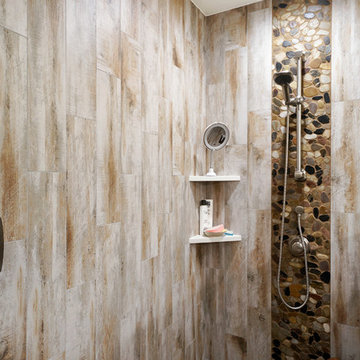
The client desired demo entire master bath including existing sunken shower. The client went back in with NEW - Zero barrier shower, Cabinets, Tops, Sinks, Plumbing, Flooring, Paint, Accessories and Aun tunnel.
LUXART Plumbing
Bath Floor Valencia
Shower Accent Rivera Pebble Flat Mosaic
Shower Walls TREYBORNE
Vanity Top, Pony, Back Splash - 3cm Square Edge 4" MSI Snow White Quartz
JSG Oceana Sink Under Mount Oasis Rectangle Crystal
Fixed Partition Panel W/ ENDURO Shield
14” Velux Sun Tunnel W/ Solar Night Light
Custom Stained Cabinets W/ Soft Close Doors & Drawers
After Photos Emomedia
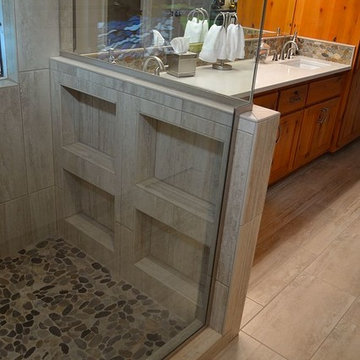
Esempio di una piccola stanza da bagno padronale stile rurale con ante in stile shaker, ante in legno scuro, doccia ad angolo, piastrelle di ciottoli, pareti bianche, pavimento in laminato, lavabo sottopiano, top in laminato, pavimento beige e porta doccia a battente
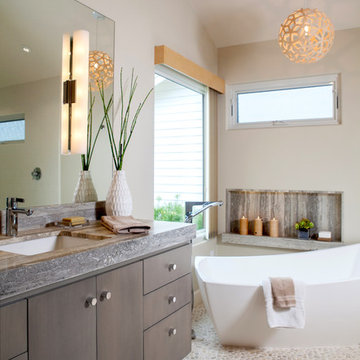
Idee per una grande stanza da bagno padronale classica con vasca freestanding, ante lisce, ante in legno scuro, WC monopezzo, piastrelle beige, piastrelle di ciottoli, lavabo sottopiano, doccia aperta, pareti grigie, pavimento in gres porcellanato e top in saponaria
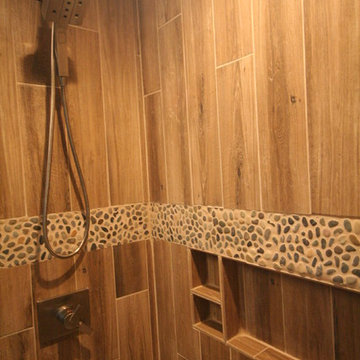
Ispirazione per una stanza da bagno per bambini rustica di medie dimensioni con ante lisce, ante grigie, doccia alcova, WC a due pezzi, piastrelle marroni, piastrelle di ciottoli, pareti blu, pavimento con piastrelle in ceramica, lavabo sottopiano e top in quarzo composito

Girl's Bathroom. Custom designed vanity in blue with glass knobs, bubble tile accent wall and floor, wallpaper above wainscot. photo: David Duncan Livingston

Idee per una stanza da bagno padronale country di medie dimensioni con ante in legno scuro, doccia doppia, piastrelle bianche, piastrelle di ciottoli, pareti beige, pavimento con piastrelle di ciottoli, lavabo a bacinella, pavimento beige e doccia aperta

Ken Lauben
Esempio di una grande stanza da bagno padronale minimal con lavabo a bacinella, ante lisce, ante in legno scuro, vasca da incasso, doccia alcova, piastrelle marroni, piastrelle di ciottoli e pareti grigie
Esempio di una grande stanza da bagno padronale minimal con lavabo a bacinella, ante lisce, ante in legno scuro, vasca da incasso, doccia alcova, piastrelle marroni, piastrelle di ciottoli e pareti grigie
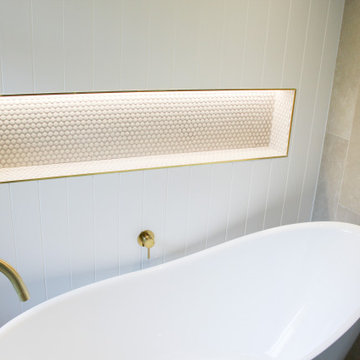
Wet Room Set Up, Brushed Brass, Bathroom Panels, VJ Panels, Concrete Basins, Pink Concrete Bathroom Basins, Penny Round Feature, LED Shower Niche, Freestanding Bath, Wall To Wall Frameless Screen, Brushed Brass Shower Screen, Shaker Vanity
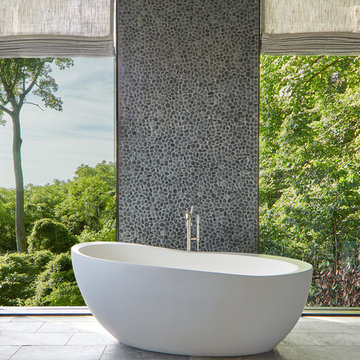
Immagine di una grande stanza da bagno padronale minimal con ante lisce, ante in legno bruno, vasca freestanding, doccia alcova, piastrelle grigie, piastrelle di ciottoli, pareti grigie, pavimento in ardesia, lavabo sottopiano, top in marmo, pavimento grigio, porta doccia a battente e top bianco

Esempio di una stanza da bagno per bambini stile rurale con nessun'anta, ante rosse, pareti bianche, lavabo rettangolare, pavimento grigio, top nero, piastrelle di ciottoli e top in granito
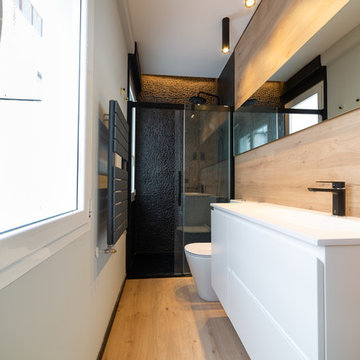
PIEDRA, PAPEL Y ....MADERA
Immagine di una stanza da bagno con doccia minimal con ante lisce, ante bianche, doccia alcova, WC monopezzo, piastrelle nere, piastrelle di ciottoli, pareti grigie, parquet chiaro, lavabo integrato, pavimento beige, porta doccia scorrevole e top bianco
Immagine di una stanza da bagno con doccia minimal con ante lisce, ante bianche, doccia alcova, WC monopezzo, piastrelle nere, piastrelle di ciottoli, pareti grigie, parquet chiaro, lavabo integrato, pavimento beige, porta doccia scorrevole e top bianco

Foto di un bagno di servizio stile marino con ante lisce, ante bianche, piastrelle beige, piastrelle di ciottoli, pareti bianche, pavimento con piastrelle di ciottoli, lavabo a bacinella, top in legno, pavimento beige e top marrone
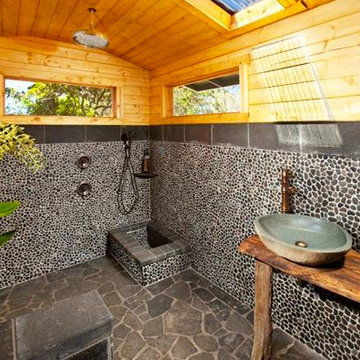
Bathhouse-- outdoor bathroom, slab counter tops, raised vessel stone sink, river rock, tropical Hawaii bathroom
Immagine di una stanza da bagno padronale tropicale di medie dimensioni con nessun'anta, ante in legno scuro, doccia aperta, piastrelle grigie, piastrelle di ciottoli, pareti grigie, pavimento in ardesia, lavabo a bacinella, top in legno, pavimento grigio e doccia aperta
Immagine di una stanza da bagno padronale tropicale di medie dimensioni con nessun'anta, ante in legno scuro, doccia aperta, piastrelle grigie, piastrelle di ciottoli, pareti grigie, pavimento in ardesia, lavabo a bacinella, top in legno, pavimento grigio e doccia aperta

Across the room, a stand-alone tub, naturally lit by the generous skylight overhead. New windows bring more of the outside in.
Immagine di una grande stanza da bagno padronale minimal con ante in legno bruno, vasca freestanding, piastrelle blu, piastrelle grigie, piastrelle bianche, piastrelle di ciottoli, pareti bianche, pavimento in marmo, lavabo da incasso, top in quarzite e pavimento bianco
Immagine di una grande stanza da bagno padronale minimal con ante in legno bruno, vasca freestanding, piastrelle blu, piastrelle grigie, piastrelle bianche, piastrelle di ciottoli, pareti bianche, pavimento in marmo, lavabo da incasso, top in quarzite e pavimento bianco

This 1930's Barrington Hills farmhouse was in need of some TLC when it was purchased by this southern family of five who planned to make it their new home. The renovation taken on by Advance Design Studio's designer Scott Christensen and master carpenter Justin Davis included a custom porch, custom built in cabinetry in the living room and children's bedrooms, 2 children's on-suite baths, a guest powder room, a fabulous new master bath with custom closet and makeup area, a new upstairs laundry room, a workout basement, a mud room, new flooring and custom wainscot stairs with planked walls and ceilings throughout the home.
The home's original mechanicals were in dire need of updating, so HVAC, plumbing and electrical were all replaced with newer materials and equipment. A dramatic change to the exterior took place with the addition of a quaint standing seam metal roofed farmhouse porch perfect for sipping lemonade on a lazy hot summer day.
In addition to the changes to the home, a guest house on the property underwent a major transformation as well. Newly outfitted with updated gas and electric, a new stacking washer/dryer space was created along with an updated bath complete with a glass enclosed shower, something the bath did not previously have. A beautiful kitchenette with ample cabinetry space, refrigeration and a sink was transformed as well to provide all the comforts of home for guests visiting at the classic cottage retreat.
The biggest design challenge was to keep in line with the charm the old home possessed, all the while giving the family all the convenience and efficiency of modern functioning amenities. One of the most interesting uses of material was the porcelain "wood-looking" tile used in all the baths and most of the home's common areas. All the efficiency of porcelain tile, with the nostalgic look and feel of worn and weathered hardwood floors. The home’s casual entry has an 8" rustic antique barn wood look porcelain tile in a rich brown to create a warm and welcoming first impression.
Painted distressed cabinetry in muted shades of gray/green was used in the powder room to bring out the rustic feel of the space which was accentuated with wood planked walls and ceilings. Fresh white painted shaker cabinetry was used throughout the rest of the rooms, accentuated by bright chrome fixtures and muted pastel tones to create a calm and relaxing feeling throughout the home.
Custom cabinetry was designed and built by Advance Design specifically for a large 70” TV in the living room, for each of the children’s bedroom’s built in storage, custom closets, and book shelves, and for a mudroom fit with custom niches for each family member by name.
The ample master bath was fitted with double vanity areas in white. A generous shower with a bench features classic white subway tiles and light blue/green glass accents, as well as a large free standing soaking tub nestled under a window with double sconces to dim while relaxing in a luxurious bath. A custom classic white bookcase for plush towels greets you as you enter the sanctuary bath.
Joe Nowak
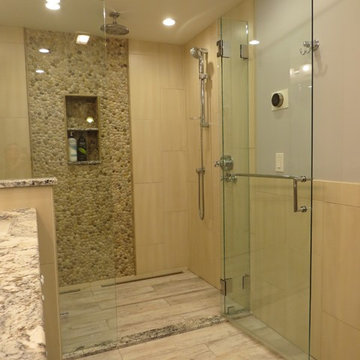
Photos by Robin Amorello, CKD CAPS
Immagine di una stanza da bagno padronale chic di medie dimensioni con lavabo sottopiano, ante con riquadro incassato, ante grigie, top in granito, doccia alcova, WC sospeso, piastrelle multicolore, piastrelle di ciottoli, pareti blu e pavimento in gres porcellanato
Immagine di una stanza da bagno padronale chic di medie dimensioni con lavabo sottopiano, ante con riquadro incassato, ante grigie, top in granito, doccia alcova, WC sospeso, piastrelle multicolore, piastrelle di ciottoli, pareti blu e pavimento in gres porcellanato
Bagni con piastrelle di ciottoli - Foto e idee per arredare
7

