Bagni con piastrelle di ciottoli e top in granito - Foto e idee per arredare
Filtra anche per:
Budget
Ordina per:Popolari oggi
81 - 100 di 638 foto
1 di 3
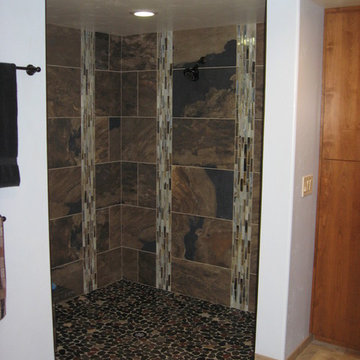
Esempio di una stanza da bagno padronale tradizionale di medie dimensioni con ante lisce, ante in legno scuro, doccia aperta, WC a due pezzi, piastrelle multicolore, pareti blu, pavimento in gres porcellanato, lavabo da incasso, top in granito e piastrelle di ciottoli
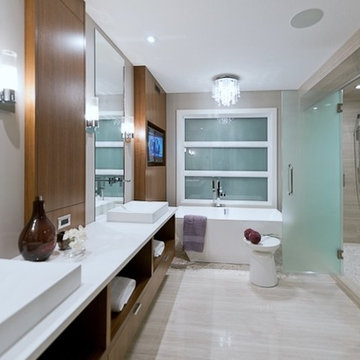
Foto di un'ampia stanza da bagno con doccia design con ante in legno scuro, vasca freestanding, doccia doppia, WC monopezzo, piastrelle grigie, piastrelle di ciottoli, pareti beige, pavimento con piastrelle di ciottoli, lavabo a bacinella e top in granito
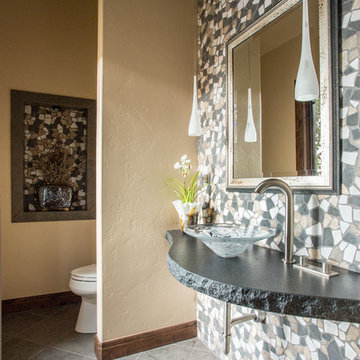
Photo by Scot Zimmerman,
Interior Design by Kay Mammen & Nancy Johnson
Immagine di una stanza da bagno con doccia classica di medie dimensioni con WC a due pezzi, piastrelle beige, piastrelle nere, piastrelle bianche, piastrelle di ciottoli, pareti beige, pavimento in ardesia, lavabo a bacinella, top in granito e pavimento nero
Immagine di una stanza da bagno con doccia classica di medie dimensioni con WC a due pezzi, piastrelle beige, piastrelle nere, piastrelle bianche, piastrelle di ciottoli, pareti beige, pavimento in ardesia, lavabo a bacinella, top in granito e pavimento nero
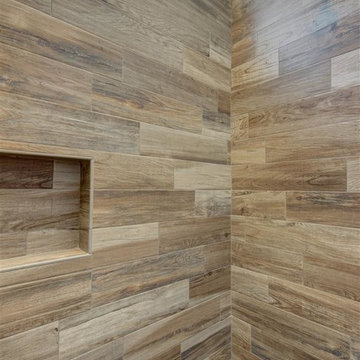
Idee per una stanza da bagno con doccia chic di medie dimensioni con ante con riquadro incassato, ante in legno bruno, doccia a filo pavimento, WC a due pezzi, piastrelle beige, piastrelle di ciottoli, pareti grigie, pavimento in legno massello medio, lavabo sottopiano e top in granito
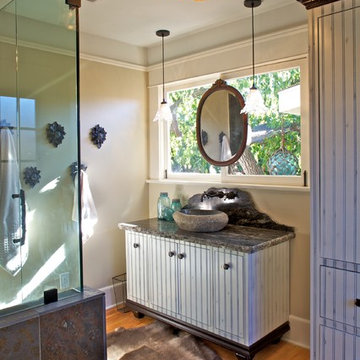
This Craftsman style home is nestled into Mission Hills. It was built in 1914 and has the historic designation as a craftsman style home.
The homeowner wanted to update her master bathroom. This project took an 11.5’ x 8.5 room that was cut into two smaller, chopped up spaces (see original construction plan) and converted it into a larger more cohesive on-suite master bathroom.
The homeowner is an artist with a rustic, eclectic taste. So, we first made the space extremely functional, by opening up the room’s interior into one united space. We then created a unique antiqued bead board vanity and furniture-style armoire with unique details that give the space a nod to it’s 1914 history. Additionally, we added some more contemporary yet rustic amenitities with a granite vessel sink and wall mounted faucet in oil-rubbed bronze. The homeowner loves the view into her back garden, so we emphasized this focal point, by locating the vanity underneath the window, and placing an antique mirror above it. It is flanked by two, hand-blown Venetian glass pendant lights, that also allow the natural light into the space.
We commissioned a custom-made chandelier featuring antique stencils for the center of the ceiling.
The other side of the room features a much larger shower with a built-in bench seat and is clad in Brazilian multi-slate and a pebble floor. A frameless glass shower enclosure also gives the room and open, unobstructed view and makes the space feel larger.
The room features it’s original Douglas Fur Wood flooring, that also extends through the entire home.
The project cost approximately $27,000.
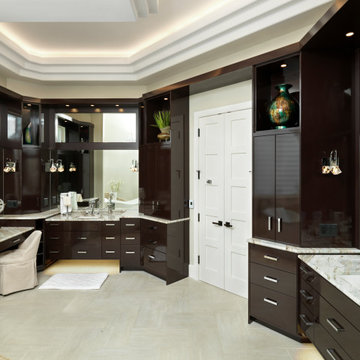
Immagine di una grande stanza da bagno padronale minimal con ante lisce, ante in legno bruno, vasca freestanding, doccia alcova, piastrelle beige, piastrelle di ciottoli, pareti beige, pavimento in gres porcellanato, lavabo sottopiano, top in granito, pavimento beige, porta doccia a battente e top bianco
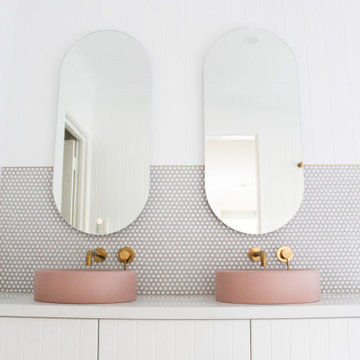
Wet Room Set Up, Brushed Brass, Bathroom Panels, VJ Panels, Concrete Basins, Pink Concrete Bathroom Basins, Penny Round Feature, LED Shower Niche, Freestanding Bath, Wall To Wall Frameless Screen, Brushed Brass Shower Screen, Shaker Vanity
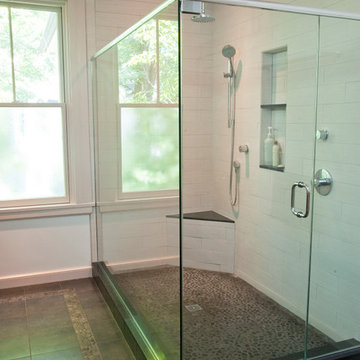
design: Marta Kruszelnicka
photo: Todd Gieg
Esempio di una stanza da bagno padronale design di medie dimensioni con lavabo a bacinella, ante lisce, ante in legno scuro, top in granito, doccia ad angolo, piastrelle grigie, piastrelle di ciottoli, pareti bianche e pavimento in travertino
Esempio di una stanza da bagno padronale design di medie dimensioni con lavabo a bacinella, ante lisce, ante in legno scuro, top in granito, doccia ad angolo, piastrelle grigie, piastrelle di ciottoli, pareti bianche e pavimento in travertino
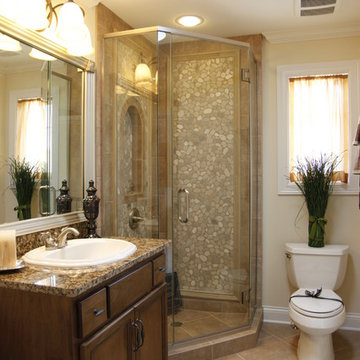
This photo was taken at DJK Custom Homes former model home in Stewart Ridge of Plainfield, Illinois.
Immagine di una stanza da bagno con doccia chic di medie dimensioni con ante con bugna sagomata, ante in legno scuro, doccia ad angolo, WC a due pezzi, piastrelle marroni, piastrelle di ciottoli, pareti gialle, pavimento con piastrelle in ceramica, lavabo da incasso e top in granito
Immagine di una stanza da bagno con doccia chic di medie dimensioni con ante con bugna sagomata, ante in legno scuro, doccia ad angolo, WC a due pezzi, piastrelle marroni, piastrelle di ciottoli, pareti gialle, pavimento con piastrelle in ceramica, lavabo da incasso e top in granito
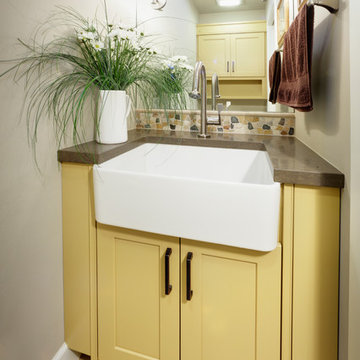
This small powder bath has double duty. The man of the house is a farmer that needs a functional space in which to wash up, a small vanity sink was not going to provide the function that this space needed. The deep 24" wide apron sink meets the functional family needs as well provides an attractive and unusual space for visitors.
Dave Adams Photography
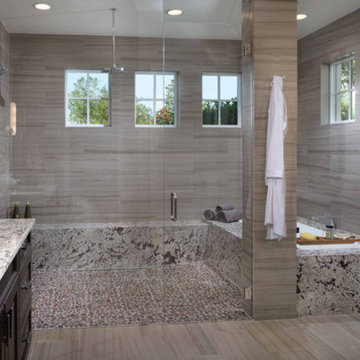
Immagine di una grande stanza da bagno padronale stile marinaro con ante con bugna sagomata, ante in legno bruno, vasca ad angolo, doccia alcova, piastrelle beige, piastrelle di ciottoli, pareti grigie, parquet chiaro, lavabo sottopiano, top in granito, pavimento beige e porta doccia a battente
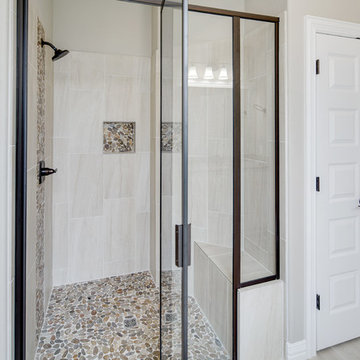
Master Bathroom
Foto di una stanza da bagno padronale chic di medie dimensioni con ante con bugna sagomata, ante bianche, vasca freestanding, doccia a filo pavimento, WC a due pezzi, piastrelle beige, piastrelle di ciottoli, pareti beige, pavimento in gres porcellanato, lavabo sottopiano e top in granito
Foto di una stanza da bagno padronale chic di medie dimensioni con ante con bugna sagomata, ante bianche, vasca freestanding, doccia a filo pavimento, WC a due pezzi, piastrelle beige, piastrelle di ciottoli, pareti beige, pavimento in gres porcellanato, lavabo sottopiano e top in granito
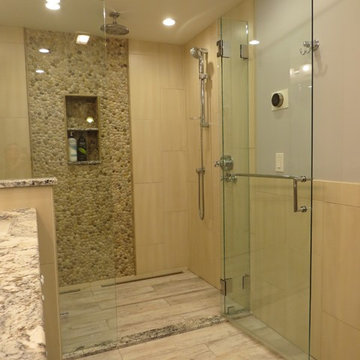
Photos by Robin Amorello, CKD CAPS
Immagine di una stanza da bagno padronale chic di medie dimensioni con lavabo sottopiano, ante con riquadro incassato, ante grigie, top in granito, doccia alcova, WC sospeso, piastrelle multicolore, piastrelle di ciottoli, pareti blu e pavimento in gres porcellanato
Immagine di una stanza da bagno padronale chic di medie dimensioni con lavabo sottopiano, ante con riquadro incassato, ante grigie, top in granito, doccia alcova, WC sospeso, piastrelle multicolore, piastrelle di ciottoli, pareti blu e pavimento in gres porcellanato
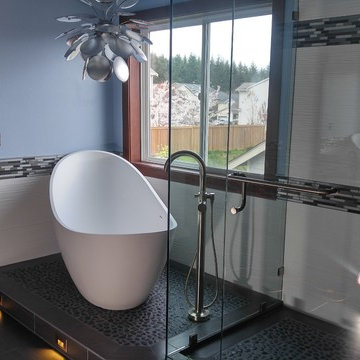
Foto di una grande stanza da bagno padronale tradizionale con ante lisce, ante in legno scuro, vasca freestanding, WC monopezzo, piastrelle nere, piastrelle di ciottoli, pareti blu, pavimento con piastrelle a mosaico, lavabo sottopiano e top in granito
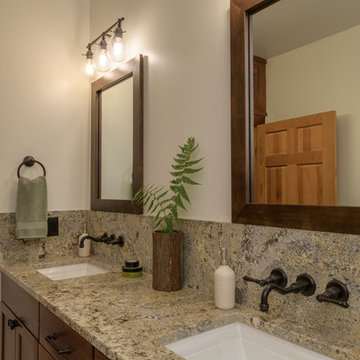
These clients hired us to renovate their long and narrow bathroom with a dysfunctional design. Along with creating a more functional layout, our clients wanted a walk-in shower, a separate bathtub, and a double vanity. Already working with tight space, we got creative and were able to widen the bathroom by 30 inches. This additional space allowed us to install a wet area, rather than a small, separate shower, which works perfectly to prevent the rest of the bathroom from getting soaked when their youngest child plays and splashes in the bath.
Our clients wanted an industrial-contemporary style, with clean lines and refreshing colors. To ensure the bathroom was cohesive with the rest of their home (a timber frame mountain-inspired home located in northern New Hampshire), we decided to mix a few complementary elements to get the look of their dreams. The shower and bathtub boast industrial-inspired oil-rubbed bronze hardware, and the light contemporary ceramic garden seat brightens up the space while providing the perfect place to sit during bath time. We chose river rock tile for the wet area, which seamlessly contrasts against the rustic wood-like tile. And finally, we merged both rustic and industrial-contemporary looks through the vanity using rustic cabinets and mirror frames as well as “industrial” Edison bulb lighting.
Project designed by Franconia interior designer Randy Trainor. She also serves the New Hampshire Ski Country, Lake Regions and Coast, including Lincoln, North Conway, and Bartlett.
For more about Randy Trainor, click here: https://crtinteriors.com/
To learn more about this project, click here: https://crtinteriors.com/mountain-bathroom/
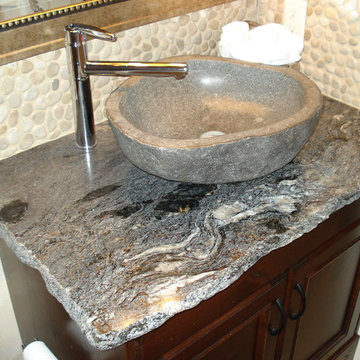
Cosmic Black Granite
Idee per un bagno di servizio stile rurale di medie dimensioni con ante con riquadro incassato, ante in legno bruno, WC a due pezzi, piastrelle beige, piastrelle grigie, piastrelle di ciottoli, pareti beige, lavabo a bacinella e top in granito
Idee per un bagno di servizio stile rurale di medie dimensioni con ante con riquadro incassato, ante in legno bruno, WC a due pezzi, piastrelle beige, piastrelle grigie, piastrelle di ciottoli, pareti beige, lavabo a bacinella e top in granito
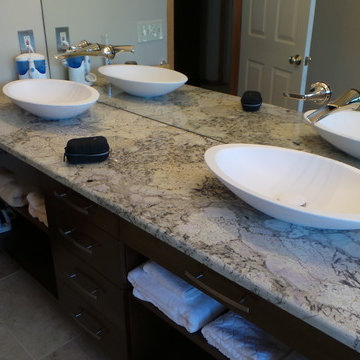
Idee per una stanza da bagno padronale design di medie dimensioni con nessun'anta, ante in legno scuro, vasca freestanding, doccia ad angolo, piastrelle di ciottoli, pareti beige, pavimento in pietra calcarea, lavabo a bacinella e top in granito
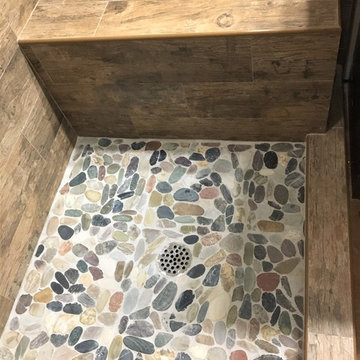
Foto di una stanza da bagno padronale stile rurale con ante in legno bruno, vasca freestanding, doccia alcova, piastrelle marroni, piastrelle di ciottoli, pareti beige, pavimento in cemento, lavabo sottopiano, top in granito, pavimento marrone, doccia con tenda e top multicolore
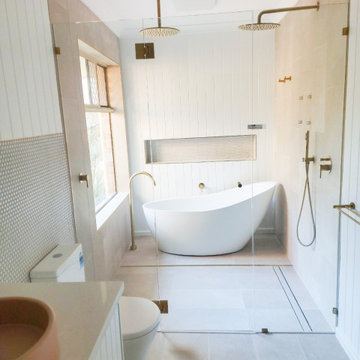
Wet Room Set Up, Brushed Brass, Bathroom Panels, VJ Panels, Concrete Basins, Pink Concrete Bathroom Basins, Penny Round Feature, LED Shower Niche, Freestanding Bath, Wall To Wall Frameless Screen, Brushed Brass Shower Screen, Shaker Vanity
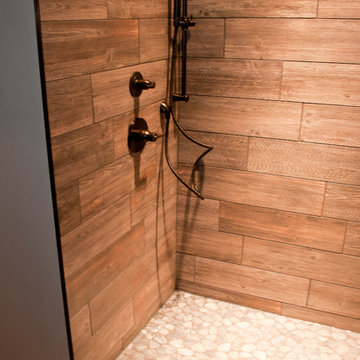
Lower Level Walk-In Shower with Interceramic Graphite Pebble Mosaic Stone Floor and Sunwood Shower Walls
Esempio di una stanza da bagno con doccia minimal di medie dimensioni con lavabo sottopiano, ante con riquadro incassato, ante in legno scuro, top in granito, doccia alcova, WC sospeso, piastrelle beige, piastrelle di ciottoli, pareti beige e pavimento in legno massello medio
Esempio di una stanza da bagno con doccia minimal di medie dimensioni con lavabo sottopiano, ante con riquadro incassato, ante in legno scuro, top in granito, doccia alcova, WC sospeso, piastrelle beige, piastrelle di ciottoli, pareti beige e pavimento in legno massello medio
Bagni con piastrelle di ciottoli e top in granito - Foto e idee per arredare
5

