Bagni con piastrelle di ciottoli e pavimento grigio - Foto e idee per arredare
Filtra anche per:
Budget
Ordina per:Popolari oggi
41 - 60 di 274 foto
1 di 3
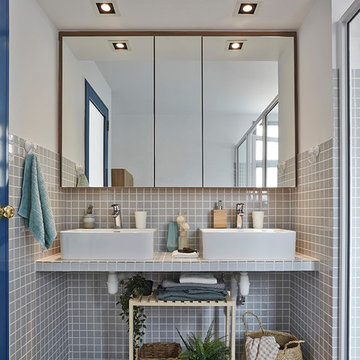
Immagine di una stanza da bagno design con piastrelle grigie, piastrelle di ciottoli, pareti bianche, lavabo a bacinella, top piastrellato, pavimento grigio e top grigio
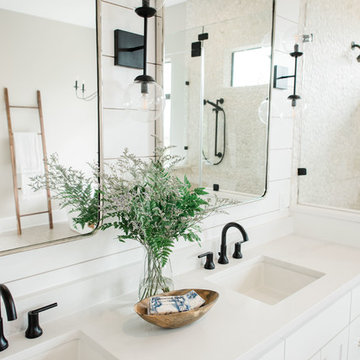
Madeline Harper Photography
Foto di una grande stanza da bagno padronale chic con ante in stile shaker, ante bianche, vasca freestanding, doccia doppia, piastrelle beige, piastrelle di ciottoli, pareti grigie, pavimento in gres porcellanato, lavabo sottopiano, top in quarzite, pavimento grigio, porta doccia a battente e top bianco
Foto di una grande stanza da bagno padronale chic con ante in stile shaker, ante bianche, vasca freestanding, doccia doppia, piastrelle beige, piastrelle di ciottoli, pareti grigie, pavimento in gres porcellanato, lavabo sottopiano, top in quarzite, pavimento grigio, porta doccia a battente e top bianco
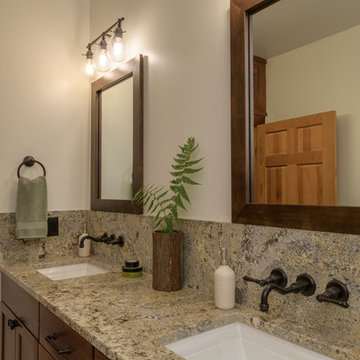
These clients hired us to renovate their long and narrow bathroom with a dysfunctional design. Along with creating a more functional layout, our clients wanted a walk-in shower, a separate bathtub, and a double vanity. Already working with tight space, we got creative and were able to widen the bathroom by 30 inches. This additional space allowed us to install a wet area, rather than a small, separate shower, which works perfectly to prevent the rest of the bathroom from getting soaked when their youngest child plays and splashes in the bath.
Our clients wanted an industrial-contemporary style, with clean lines and refreshing colors. To ensure the bathroom was cohesive with the rest of their home (a timber frame mountain-inspired home located in northern New Hampshire), we decided to mix a few complementary elements to get the look of their dreams. The shower and bathtub boast industrial-inspired oil-rubbed bronze hardware, and the light contemporary ceramic garden seat brightens up the space while providing the perfect place to sit during bath time. We chose river rock tile for the wet area, which seamlessly contrasts against the rustic wood-like tile. And finally, we merged both rustic and industrial-contemporary looks through the vanity using rustic cabinets and mirror frames as well as “industrial” Edison bulb lighting.
Project designed by Franconia interior designer Randy Trainor. She also serves the New Hampshire Ski Country, Lake Regions and Coast, including Lincoln, North Conway, and Bartlett.
For more about Randy Trainor, click here: https://crtinteriors.com/
To learn more about this project, click here: https://crtinteriors.com/mountain-bathroom/

This elegant master bathroom features a freestanding soaking tub with three rock crystal pendants suspended above. The floor is in a textured grey porcelain tile and the walls are clad in a Calcutta marble looking engineered slab. For the window above the tub rain glass was added for privacy but still allows ample natural light to flow into the space. The built-in double vanity features a make-up seating area and above the vanity is a wall-mounted lighted mirror. On the vanity wall is a natural shimmery quartzite ledgerstone. The tub wall is covered in a Neolith slab and the opposite wall is covered in a shimmery mica wallpaper. over both undermounted sinks are modern wall-mounted faucets.
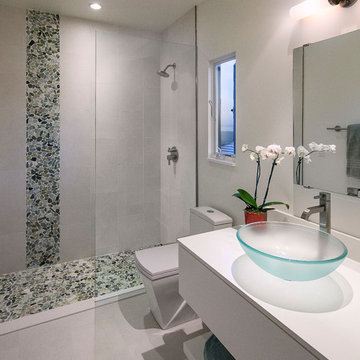
Architect: Photo by: Jim Bartsch | Built by Allen
This Houzz project features the wide array of bathroom projects that Allen Construction has built and, where noted, designed over the years.
Allen Kitchen & Bath - the company's design-build division - works with clients to design the kitchen of their dreams within a tightly controlled budget. We’re there for you every step of the way, from initial sketches through welcoming you into your newly upgraded space. Combining both design and construction experts on one team helps us to minimize both budget and timelines for our clients. And our six phase design process is just one part of why we consistently earn rave reviews year after year.
Learn more about our process and design team at: http://design.buildallen.com
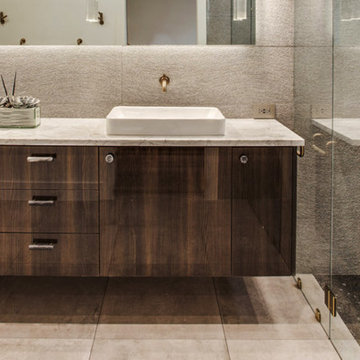
Foto di una grande stanza da bagno padronale minimal con ante lisce, ante marroni, vasca freestanding, zona vasca/doccia separata, piastrelle grigie, piastrelle di ciottoli, pareti grigie, pavimento in gres porcellanato, lavabo da incasso, top in marmo, pavimento grigio, porta doccia a battente e top grigio
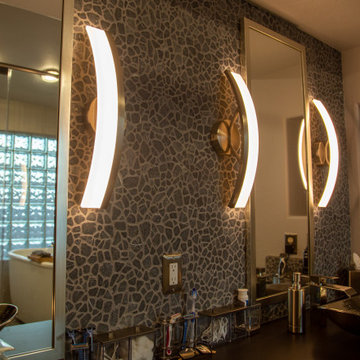
Our team had the pleasure of working with this amazing couple that had big ideas for their Master Bathroom design. This gray and black scheme has a modern, yet masculine feel to it, while incorporating all of the spa-like features for her.
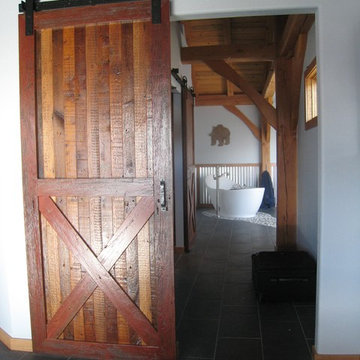
Ric Forest
Idee per una grande stanza da bagno padronale rustica con vasca freestanding, piastrelle beige, piastrelle grigie, piastrelle di ciottoli, pareti grigie, pavimento grigio e pavimento in ardesia
Idee per una grande stanza da bagno padronale rustica con vasca freestanding, piastrelle beige, piastrelle grigie, piastrelle di ciottoli, pareti grigie, pavimento grigio e pavimento in ardesia
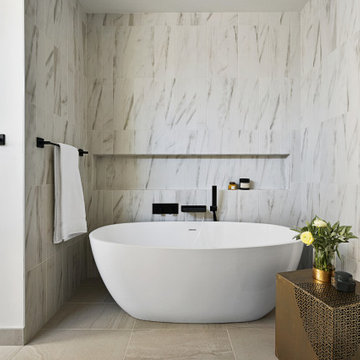
Foto di una stanza da bagno minimalista con vasca freestanding, doccia a filo pavimento, WC sospeso, piastrelle grigie, piastrelle di ciottoli, pareti bianche, pavimento in gres porcellanato, lavabo sottopiano, pavimento grigio, doccia aperta e panca da doccia
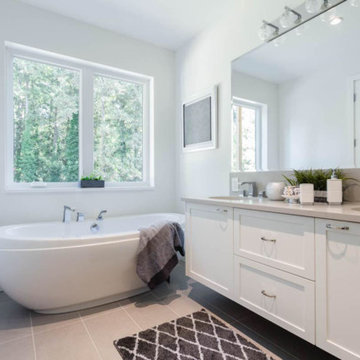
Esempio di una stanza da bagno padronale moderna di medie dimensioni con ante in stile shaker, ante bianche, vasca freestanding, doccia ad angolo, WC monopezzo, piastrelle bianche, piastrelle di ciottoli, pareti multicolore, pavimento in gres porcellanato, lavabo sottopiano, top piastrellato, pavimento grigio, porta doccia scorrevole e top grigio
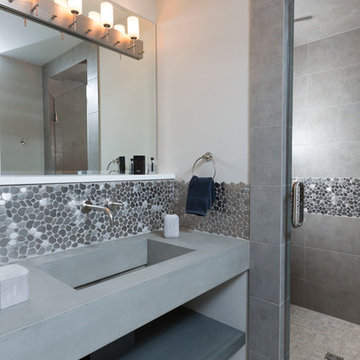
This new construction home was a long-awaited dream home with lots of ideas and details curated over many years. It’s a contemporary lake house in the Midwest with a California vibe. The palette is clean and simple, and uses varying shades of gray. The dramatic architectural elements punctuate each space with dramatic details.
Photos done by Ryan Hainey Photography, LLC.
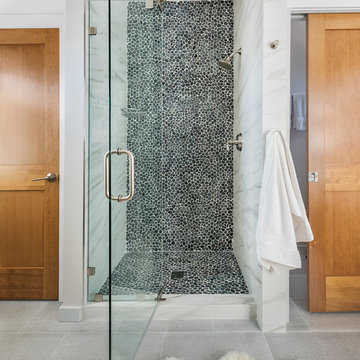
Ispirazione per una grande stanza da bagno padronale stile rurale con ante in stile shaker, ante in legno bruno, vasca freestanding, doccia alcova, piastrelle nere, piastrelle di ciottoli, pareti beige, pavimento in cementine, lavabo sottopiano, top in superficie solida, pavimento grigio e porta doccia a battente
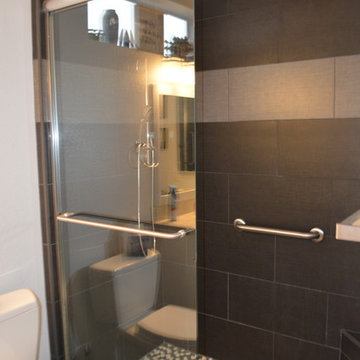
Bathroom remodel as part as a whole home remodel. Here we have white painted shaker cabinets. Porcelain tile showers walls, pebble tile on the shower floor. Framed mirrors to match the cabinet/ vanity. Bottom drawer on vanity.
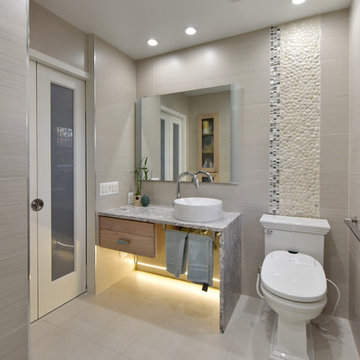
Ispirazione per una stanza da bagno chic con nessun'anta, piastrelle beige, pistrelle in bianco e nero, piastrelle di ciottoli, pareti beige, lavabo a bacinella e pavimento grigio
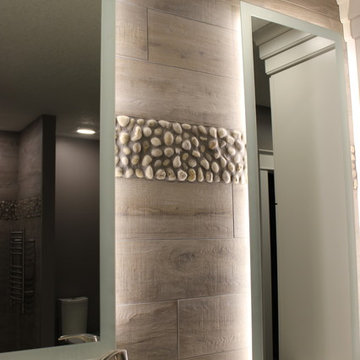
DuraSupreme cabinetry in Shaker doorstyle and Pearl painted finish. Cambria Berwyn Quartz and custom back-lit mirrors. Bathroom remodeled from start to finish by Village Home Stores.
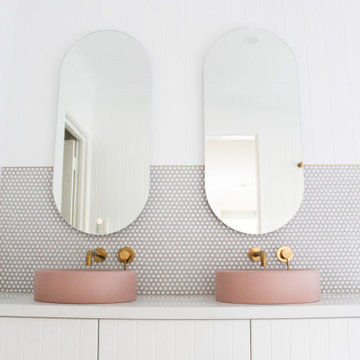
Wet Room Set Up, Brushed Brass, Bathroom Panels, VJ Panels, Concrete Basins, Pink Concrete Bathroom Basins, Penny Round Feature, LED Shower Niche, Freestanding Bath, Wall To Wall Frameless Screen, Brushed Brass Shower Screen, Shaker Vanity
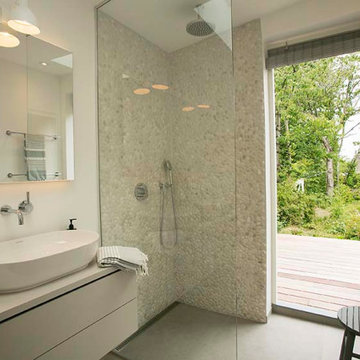
Skønne badeværelse med udgang til terrassen og udendørsbruseren lige udenfor døren. Strandstenene i bruseren vidner om at vi er tæt på vandet. Dobbelt vaske fra Duravit og indbyggede armaturer fra Dornbracht, giver fornemmelsen af luksus.Tagvinduet er et elektrisk veluxvindue. Det grå bambusgardin er fra Color & Co og spejlet med lys fra Italienske ALAPE
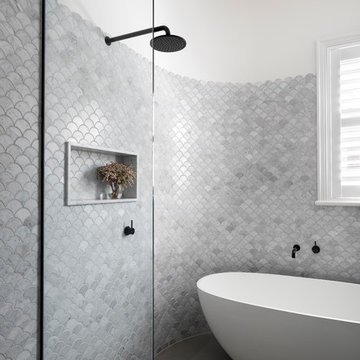
Tom Roe
Immagine di una stanza da bagno con doccia design di medie dimensioni con vasca freestanding, WC monopezzo, piastrelle multicolore, pareti bianche, pavimento in gres porcellanato, pavimento grigio, porta doccia a battente, ante lisce, ante beige, doccia aperta, piastrelle di ciottoli, lavabo integrato, top in laminato e top bianco
Immagine di una stanza da bagno con doccia design di medie dimensioni con vasca freestanding, WC monopezzo, piastrelle multicolore, pareti bianche, pavimento in gres porcellanato, pavimento grigio, porta doccia a battente, ante lisce, ante beige, doccia aperta, piastrelle di ciottoli, lavabo integrato, top in laminato e top bianco
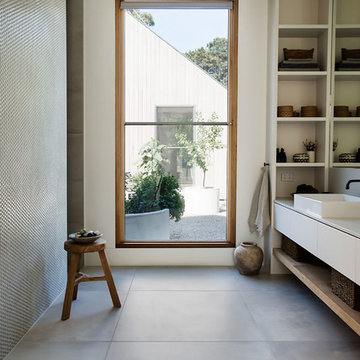
The master ensuite bathroom has a private outlook onto the internal courtyard.
Photographer: Nicolle Kennedy
Immagine di una stanza da bagno padronale contemporanea di medie dimensioni con nessun'anta, ante bianche, doccia alcova, piastrelle verdi, piastrelle di ciottoli, pareti bianche, pavimento in gres porcellanato, lavabo sottopiano, top in superficie solida, pavimento grigio, porta doccia scorrevole e top beige
Immagine di una stanza da bagno padronale contemporanea di medie dimensioni con nessun'anta, ante bianche, doccia alcova, piastrelle verdi, piastrelle di ciottoli, pareti bianche, pavimento in gres porcellanato, lavabo sottopiano, top in superficie solida, pavimento grigio, porta doccia scorrevole e top beige
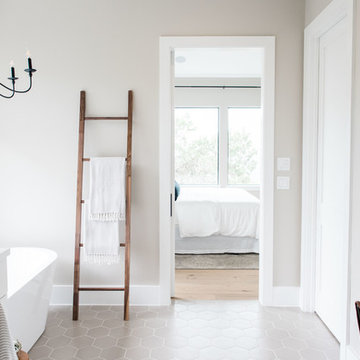
Madeline Harper Photography
Idee per una grande stanza da bagno padronale tradizionale con ante in stile shaker, ante bianche, vasca freestanding, doccia doppia, piastrelle beige, piastrelle di ciottoli, pareti grigie, pavimento in gres porcellanato, lavabo sottopiano, top in quarzite, pavimento grigio, porta doccia a battente e top bianco
Idee per una grande stanza da bagno padronale tradizionale con ante in stile shaker, ante bianche, vasca freestanding, doccia doppia, piastrelle beige, piastrelle di ciottoli, pareti grigie, pavimento in gres porcellanato, lavabo sottopiano, top in quarzite, pavimento grigio, porta doccia a battente e top bianco
Bagni con piastrelle di ciottoli e pavimento grigio - Foto e idee per arredare
3

