Bagni con piastrelle di cemento e top nero - Foto e idee per arredare
Filtra anche per:
Budget
Ordina per:Popolari oggi
101 - 120 di 187 foto
1 di 3
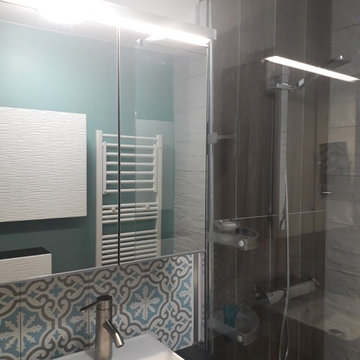
Esempio di una piccola stanza da bagno padronale moderna con doccia a filo pavimento, piastrelle multicolore, piastrelle di cemento, pavimento in legno massello medio, lavabo da incasso, pavimento marrone, top nero, ante in legno bruno, pareti blu, doccia aperta e top in laminato
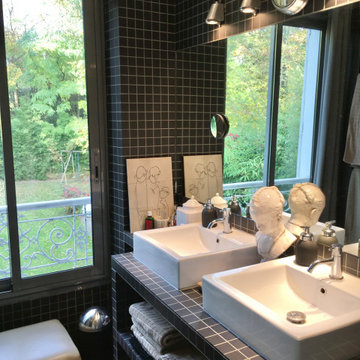
salle de bain double vasque, lavabos posés sur un plan de travail carrelé.
Immagine di una stanza da bagno padronale design di medie dimensioni con vasca da incasso, piastrelle nere, piastrelle di cemento, pareti grigie, pavimento in cementine, lavabo da incasso, top piastrellato, pavimento grigio, top nero e due lavabi
Immagine di una stanza da bagno padronale design di medie dimensioni con vasca da incasso, piastrelle nere, piastrelle di cemento, pareti grigie, pavimento in cementine, lavabo da incasso, top piastrellato, pavimento grigio, top nero e due lavabi
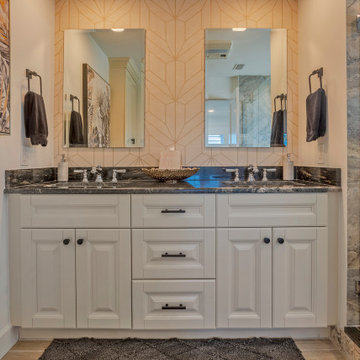
Immagine di una stanza da bagno con ante bianche, pareti grigie, parquet chiaro, lavabo sottopiano, top in marmo, pavimento marrone, due lavabi, ante a filo, doccia aperta, piastrelle marroni, piastrelle di cemento, doccia aperta, top nero e mobile bagno incassato
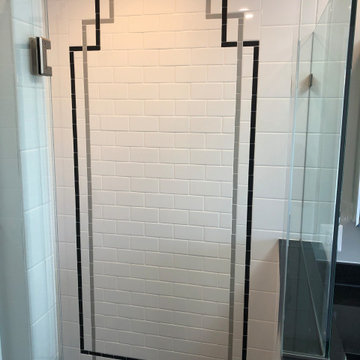
Ispirazione per una grande stanza da bagno padronale minimalista con ante in legno bruno, vasca con piedi a zampa di leone, doccia aperta, WC a due pezzi, piastrelle bianche, piastrelle di cemento, pareti grigie, pavimento in gres porcellanato, lavabo integrato, top in granito, pavimento nero, porta doccia a battente, top nero, nicchia, un lavabo e mobile bagno incassato
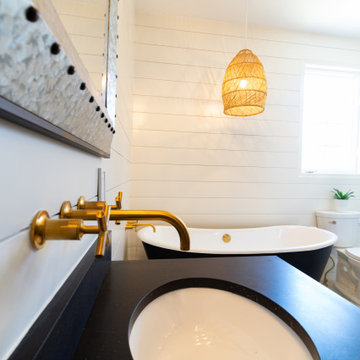
Kohler Purist wall mount faucet flowing into black quartz top with under mount sink. Hanging lighting above cast iron freestanding tub.
Foto di una grande stanza da bagno padronale tradizionale con consolle stile comò, ante marroni, vasca freestanding, doccia alcova, WC a due pezzi, piastrelle bianche, piastrelle di cemento, pareti multicolore, pavimento con piastrelle in ceramica, lavabo sottopiano, top in quarzo composito, pavimento multicolore, porta doccia a battente, top nero, panca da doccia, due lavabi, mobile bagno freestanding, soffitto a volta e pareti in perlinato
Foto di una grande stanza da bagno padronale tradizionale con consolle stile comò, ante marroni, vasca freestanding, doccia alcova, WC a due pezzi, piastrelle bianche, piastrelle di cemento, pareti multicolore, pavimento con piastrelle in ceramica, lavabo sottopiano, top in quarzo composito, pavimento multicolore, porta doccia a battente, top nero, panca da doccia, due lavabi, mobile bagno freestanding, soffitto a volta e pareti in perlinato
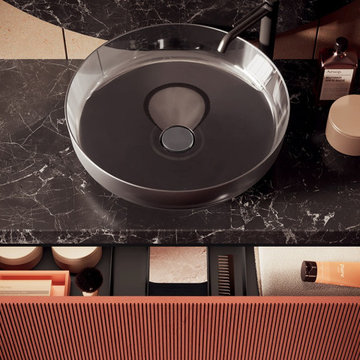
Artesi has established a strong partnership with Cervo Design, a company based in New York. Together, they have successfully merged Italian elegance with New York's innovation and creativity. This collaboration has further enhanced Artesi's presence in the international market, solidifying its reputation as a renowned global brand. Thanks to the synergy between Artesi and Cervo Design, the company's products now reach a wider audience and stand out in the most exclusive design projects worldwide.
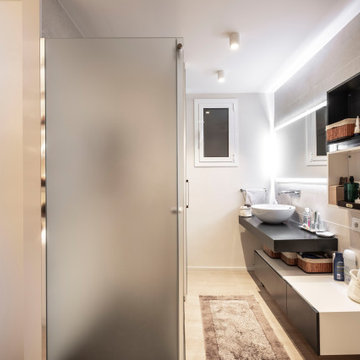
¿Qué es un baño? ¿Una "cámara higiénica", aséptica y fría, en la cual entramos y salimos pero no nos quedamos un minuto más de lo necesario?
•
El concepto que aplicamos en el baño de SC, en la calle Còrsega de Barcelona, es exactamente lo contrario:
Quitamos muros y revestimientos irrelevantes y modificamos la distribución para convertirlo en un e-SPA-cio de relax, una habitación más de la casa en la cual relajarse y pasar agradables momentos.
Y cuando digo "habitación" es exactamente eso: un lugar digno de ser habitado y disfrutado hasta en sus mínimos detalles
•
Un rincón en el cual demorarse unos minutos duchándose, maquillándose o afeitándose se convierten en un tiempo propicio para conectar con uno mismo y recargar energías tan necesarias para la vida cotidiana
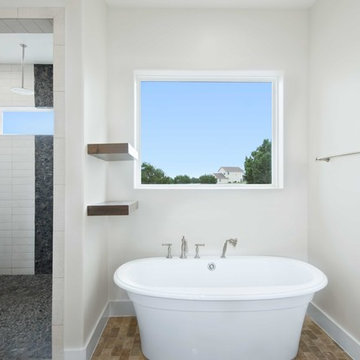
Idee per una stanza da bagno padronale industriale di medie dimensioni con ante con bugna sagomata, ante in legno scuro, vasca freestanding, doccia alcova, WC a due pezzi, piastrelle bianche, piastrelle di cemento, pareti bianche, pavimento in travertino, lavabo sottopiano, top in granito, pavimento marrone, doccia aperta e top nero
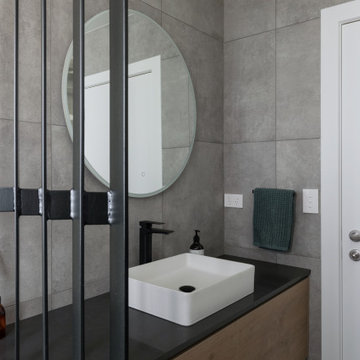
At the top of the stairs is the main bathroom. This is the bathroom guests would use while entertaining so a dividing wall feature was designed to give more privacy. The style of the stair handrail was mirrored using matt black powder-coated steel fins. The vanity has a vessel basin, matt black fittings, charcoal engineered stone, oak timber, and an LED round mirror. The walls are tiles with a concrete look textural 600x600mm tile.
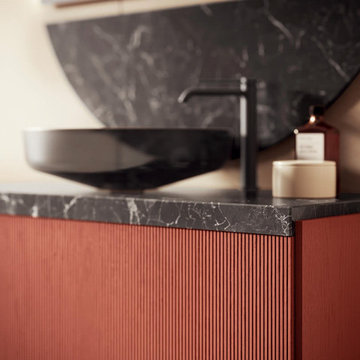
Artesi has established a strong partnership with Cervo Design, a company based in New York. Together, they have successfully merged Italian elegance with New York's innovation and creativity. This collaboration has further enhanced Artesi's presence in the international market, solidifying its reputation as a renowned global brand. Thanks to the synergy between Artesi and Cervo Design, the company's products now reach a wider audience and stand out in the most exclusive design projects worldwide.
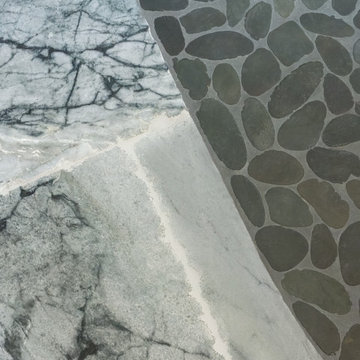
THE SETUP
Upon moving to Glen Ellyn, the homeowners were eager to infuse their new residence with a style that resonated with their modern aesthetic sensibilities. The primary bathroom, while spacious and structurally impressive with its dramatic high ceilings, presented a dated, overly traditional appearance that clashed with their vision.
Design objectives:
Transform the space into a serene, modern spa-like sanctuary.
Integrate a palette of deep, earthy tones to create a rich, enveloping ambiance.
Employ a blend of organic and natural textures to foster a connection with nature.
THE REMODEL
Design challenges:
Take full advantage of the vaulted ceiling
Source unique marble that is more grounding than fanciful
Design minimal, modern cabinetry with a natural, organic finish
Offer a unique lighting plan to create a sexy, Zen vibe
Design solutions:
To highlight the vaulted ceiling, we extended the shower tile to the ceiling and added a skylight to bathe the area in natural light.
Sourced unique marble with raw, chiseled edges that provide a tactile, earthy element.
Our custom-designed cabinetry in a minimal, modern style features a natural finish, complementing the organic theme.
A truly creative layered lighting strategy dials in the perfect Zen-like atmosphere. The wavy protruding wall tile lights triggered our inspiration but came with an unintended harsh direct-light effect so we sourced a solution: bespoke diffusers measured and cut for the top and bottom of each tile light gap.
THE RENEWED SPACE
The homeowners dreamed of a tranquil, luxurious retreat that embraced natural materials and a captivating color scheme. Our collaborative effort brought this vision to life, creating a bathroom that not only meets the clients’ functional needs but also serves as a daily sanctuary. The carefully chosen materials and lighting design enable the space to shift its character with the changing light of day.
“Trust the process and it will all come together,” the home owners shared. “Sometimes we just stand here and think, ‘Wow, this is lovely!'”
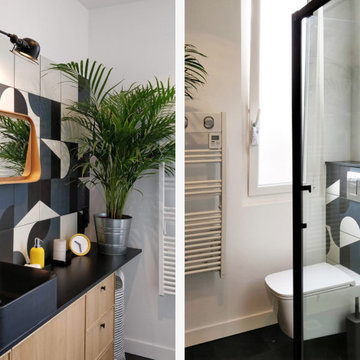
Salle d'eau contemporaine avec douche et wc suspendu
Matériaux utilisés:
carreaux de ciment, chêne, robinetterie noire,
Crédit photo : Cinqtrois
Idee per una piccola stanza da bagno padronale con ante a filo, doccia a filo pavimento, WC sospeso, piastrelle blu, piastrelle di cemento, pareti bianche, pavimento in cemento, lavabo da incasso, top in laminato, pavimento nero, porta doccia scorrevole, top nero, un lavabo e mobile bagno sospeso
Idee per una piccola stanza da bagno padronale con ante a filo, doccia a filo pavimento, WC sospeso, piastrelle blu, piastrelle di cemento, pareti bianche, pavimento in cemento, lavabo da incasso, top in laminato, pavimento nero, porta doccia scorrevole, top nero, un lavabo e mobile bagno sospeso
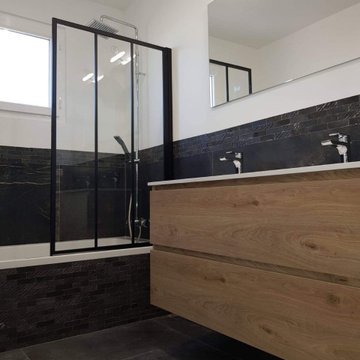
Simple mais efficace, la décoration de la salle de bain affiche un air chic, dans l'air du temps.
J’ai proposé les carreaux XXL.
Résultat la pièce a une tout autre dimension.
On ose le carreau sous différents motifs et formes .
Deco sobre et élégante avec un mélange de contemporain et de bois pour un effet très nature.
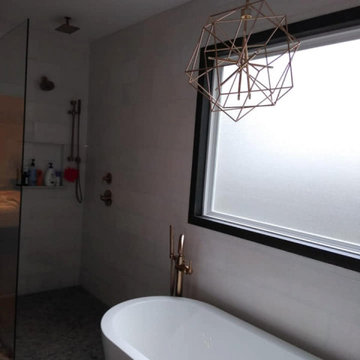
Bathroom remodeling with a whole new style and a beautiful new visualization of spaces. New colors, New cabinets, New design and we love it.
Idee per una stanza da bagno padronale di medie dimensioni con ante in stile shaker, ante bianche, doccia ad angolo, WC monopezzo, piastrelle bianche, piastrelle di cemento, pareti bianche, pavimento con piastrelle in ceramica, lavabo a consolle, top in marmo, pavimento grigio, doccia aperta, top nero, un lavabo, mobile bagno incassato e soffitto a cassettoni
Idee per una stanza da bagno padronale di medie dimensioni con ante in stile shaker, ante bianche, doccia ad angolo, WC monopezzo, piastrelle bianche, piastrelle di cemento, pareti bianche, pavimento con piastrelle in ceramica, lavabo a consolle, top in marmo, pavimento grigio, doccia aperta, top nero, un lavabo, mobile bagno incassato e soffitto a cassettoni
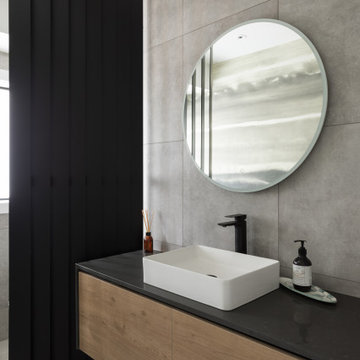
At the top of the stairs is the main bathroom. This is the bathroom guests would use while entertaining so a dividing wall feature was designed to give more privacy. The style of the stair handrail was mirrored using matt black powder-coated steel fins. The vanity has a vessel basin, matt black fittings, charcoal engineered stone, oak timber, and an LED round mirror. The walls are tiles with a concrete look textural 600x600mm tile.
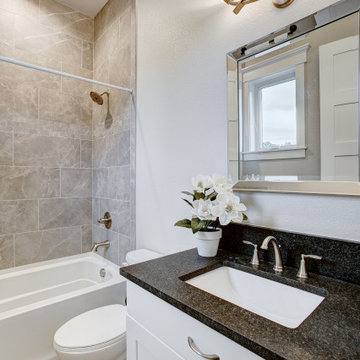
Idee per una stanza da bagno contemporanea di medie dimensioni con ante in stile shaker, ante bianche, vasca/doccia, WC monopezzo, piastrelle beige, piastrelle di cemento, pareti grigie, pavimento con piastrelle in ceramica, top in quarzo composito, pavimento beige, doccia con tenda e top nero
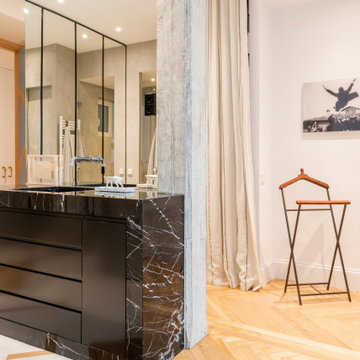
Idee per una stanza da bagno padronale tradizionale di medie dimensioni con ante lisce, ante nere, piastrelle grigie, piastrelle di cemento, pareti grigie, lavabo integrato, top in marmo, top nero, toilette, un lavabo, mobile bagno incassato, travi a vista, parquet chiaro e pavimento marrone
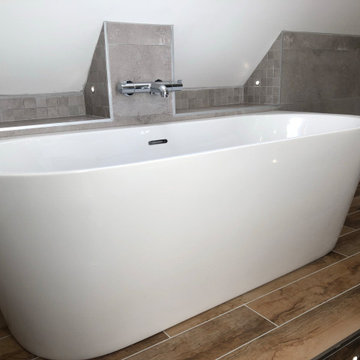
Foto di una stanza da bagno padronale industriale di medie dimensioni con ante nere, doccia aperta, piastrelle grigie, piastrelle di cemento, pareti bianche, pavimento in cementine, lavabo rettangolare, top in acciaio inossidabile, pavimento grigio e top nero
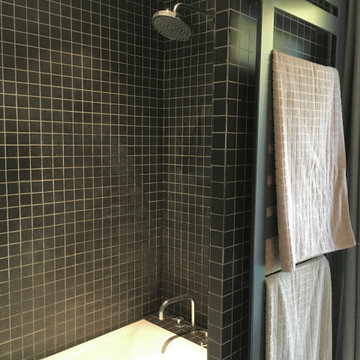
Esempio di una stanza da bagno padronale contemporanea di medie dimensioni con vasca da incasso, piastrelle nere, piastrelle di cemento, pareti grigie, pavimento in cementine, lavabo da incasso, top piastrellato, pavimento grigio, top nero e due lavabi
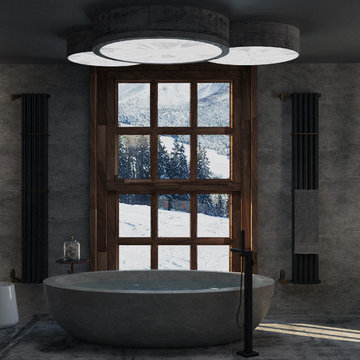
Интерьер этой квартиры в Доломитах, северной горной части Италии разрабатывался для русской семейной пары . Для реконструкции были выбраны апартаменты 140 кв м в небольшом итальянском городке с достаточной инфраструктурой, расположенном на красивейшем горном озере в непосредственной близости от горнолыжных курортов для катания на лыжах зимой, а так же рядом с горными велосипедными и пешеходными тропами для отдыха летом. То есть в качестве круглогодичной дачи на время отдыха. Сначала проект был задуман как база с несколькими спальнями для друзей и просторной кухней и лонж зоной для вечеринок. Однако в процессе оформления недвижимости, познакомившись с местной культурой, природой и традициями, семейная пара решила изменить направление проекта в сторону личного комфорта, пространства, созданного исключительно для двоих.
Bagni con piastrelle di cemento e top nero - Foto e idee per arredare
6

