Bagni con piastrelle di cemento e top in superficie solida - Foto e idee per arredare
Filtra anche per:
Budget
Ordina per:Popolari oggi
61 - 80 di 688 foto
1 di 3
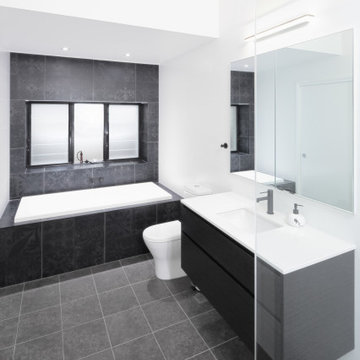
Contemporary bathroom with black feature tiles and fittings.
Idee per una stanza da bagno minimal di medie dimensioni con consolle stile comò, ante nere, vasca da incasso, doccia a filo pavimento, WC a due pezzi, pistrelle in bianco e nero, piastrelle di cemento, pareti bianche, pavimento in cementine, lavabo sottopiano, top in superficie solida, pavimento grigio, porta doccia a battente, top bianco, un lavabo e mobile bagno sospeso
Idee per una stanza da bagno minimal di medie dimensioni con consolle stile comò, ante nere, vasca da incasso, doccia a filo pavimento, WC a due pezzi, pistrelle in bianco e nero, piastrelle di cemento, pareti bianche, pavimento in cementine, lavabo sottopiano, top in superficie solida, pavimento grigio, porta doccia a battente, top bianco, un lavabo e mobile bagno sospeso
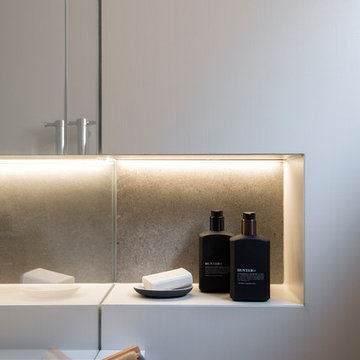
Project Description
Set on the 2nd floor of a 1950’s modernist apartment building in the sought after Sydney Lower North Shore suburb of Mosman, this apartments only bathroom was in dire need of a lift. The building itself well kept with features of oversized windows/sliding doors overlooking lovely gardens, concrete slab cantilevers, great orientation for capturing the sun and those sleek 50’s modern lines.
It is home to Stephen & Karen, a professional couple who renovated the interior of the apartment except for the lone, very outdated bathroom. That was still stuck in the 50’s – they saved the best till last.
Structural Challenges
Very small room - 3.5 sq. metres;
Door, window and wall placement fixed;
Plumbing constraints due to single skin brick walls and outdated pipes;
Low ceiling,
Inadequate lighting &
Poor fixture placement.
Client Requirements
Modern updated bathroom;
NO BATH required;
Clean lines reflecting the modernist architecture
Easy to clean, minimal grout;
Maximize storage, niche and
Good lighting
Design Statement
You could not swing a cat in there! Function and efficiency of flow is paramount with small spaces and ensuring there was a single transition area was on top of the designer’s mind. The bathroom had to be easy to use, and the lines had to be clean and minimal to compliment the 1950’s architecture (and to make this tiny space feel bigger than it actual was). As the bath was not used regularly, it was the first item to be removed. This freed up floor space and enhanced the flow as considered above.
Due to the thin nature of the walls and plumbing constraints, the designer built up the wall (basin elevation) in parts to allow the plumbing to be reconfigured. This added depth also allowed for ample recessed overhead mirrored wall storage and a niche to be built into the shower. As the overhead units provided enough storage the basin was wall hung with no storage under. This coupled with the large format light coloured tiles gave the small room the feeling of space it required. The oversized tiles are effortless to clean, as is the solid surface material of the washbasin. The lighting is also enhanced by these materials and therefore kept quite simple. LEDS are fixed above and below the joinery and also a sensor activated LED light was added under the basin to offer a touch a tech to the owners. The renovation of this bathroom is the final piece to complete this apartment reno, and as such this 50’s wonder is ready to live on in true modern style.
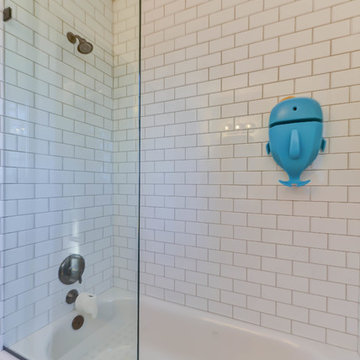
We removed two walls to convert this little galley kitchen into a wide open part of the dining room and living room.
Esempio di una piccola stanza da bagno per bambini stile americano con ante con riquadro incassato, ante in legno bruno, vasca ad alcova, vasca/doccia, WC a due pezzi, piastrelle bianche, piastrelle di cemento, pareti beige, pavimento in cementine, lavabo integrato e top in superficie solida
Esempio di una piccola stanza da bagno per bambini stile americano con ante con riquadro incassato, ante in legno bruno, vasca ad alcova, vasca/doccia, WC a due pezzi, piastrelle bianche, piastrelle di cemento, pareti beige, pavimento in cementine, lavabo integrato e top in superficie solida
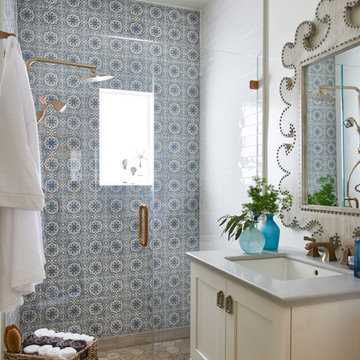
Amazing bathroom. We loved the tile work and floor drain!
Immagine di una stanza da bagno con doccia stile shabby di medie dimensioni con ante in stile shaker, ante gialle, doccia alcova, piastrelle blu, piastrelle bianche, piastrelle di cemento, pareti bianche, pavimento con piastrelle in ceramica, lavabo sottopiano, top in superficie solida, pavimento beige e porta doccia a battente
Immagine di una stanza da bagno con doccia stile shabby di medie dimensioni con ante in stile shaker, ante gialle, doccia alcova, piastrelle blu, piastrelle bianche, piastrelle di cemento, pareti bianche, pavimento con piastrelle in ceramica, lavabo sottopiano, top in superficie solida, pavimento beige e porta doccia a battente
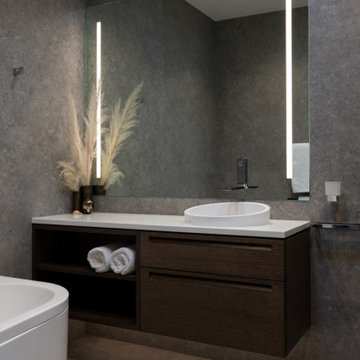
Idee per una stanza da bagno con doccia minimalista di medie dimensioni con nessun'anta, ante in legno bruno, vasca freestanding, piastrelle grigie, piastrelle di cemento, pareti grigie, pavimento in cementine, lavabo a bacinella, top in superficie solida, pavimento grigio e top bianco
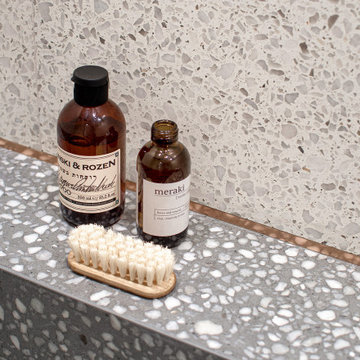
Ispirazione per una stanza da bagno con doccia di medie dimensioni con ante lisce, ante grigie, doccia alcova, WC sospeso, piastrelle grigie, piastrelle di cemento, pareti bianche, pavimento alla veneziana, lavabo da incasso, top in superficie solida, pavimento grigio, porta doccia scorrevole, top grigio, un lavabo e mobile bagno freestanding
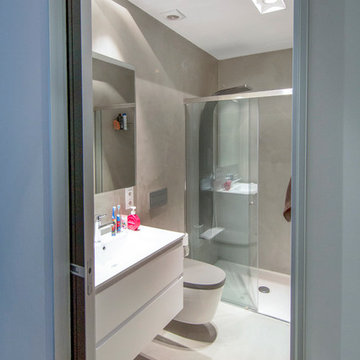
Immagine di una piccola stanza da bagno per bambini contemporanea con ante lisce, ante bianche, doccia a filo pavimento, WC sospeso, piastrelle grigie, piastrelle di cemento, pareti grigie, pavimento in cementine, lavabo a colonna, top in superficie solida, pavimento grigio e top bianco
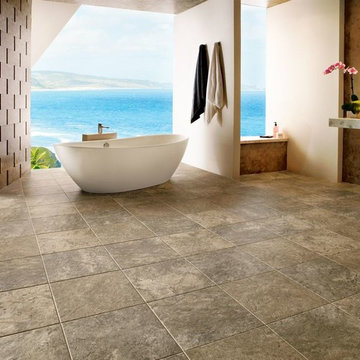
Armstrong
Immagine di una grande stanza da bagno padronale tropicale con pavimento in pietra calcarea, vasca freestanding, piastrelle beige, piastrelle di cemento, pareti beige, lavabo a bacinella e top in superficie solida
Immagine di una grande stanza da bagno padronale tropicale con pavimento in pietra calcarea, vasca freestanding, piastrelle beige, piastrelle di cemento, pareti beige, lavabo a bacinella e top in superficie solida
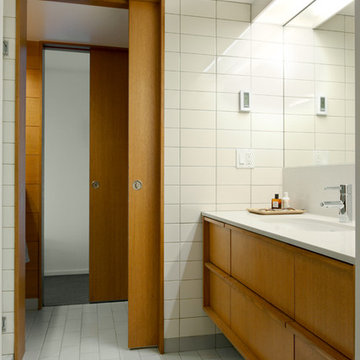
Esempio di una stanza da bagno moderna di medie dimensioni con lavabo sottopiano, ante lisce, ante in legno scuro, top in superficie solida, piastrelle bianche, piastrelle di cemento, pareti bianche e pavimento con piastrelle in ceramica
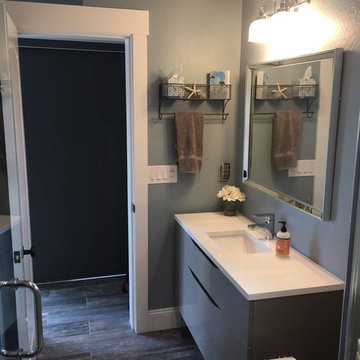
Immagine di una piccola stanza da bagno con doccia tradizionale con ante lisce, ante grigie, doccia alcova, WC a due pezzi, piastrelle blu, piastrelle grigie, piastrelle bianche, piastrelle di cemento, pareti blu, parquet chiaro, lavabo sottopiano e top in superficie solida
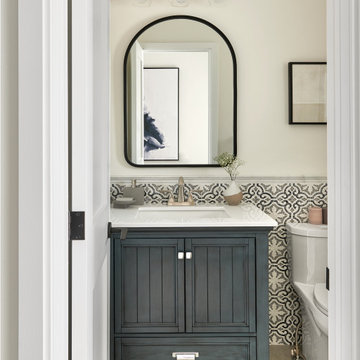
Ispirazione per una piccola stanza da bagno country con consolle stile comò, ante blu, WC monopezzo, piastrelle multicolore, piastrelle di cemento, pareti bianche, pavimento in gres porcellanato, top in superficie solida, pavimento grigio, top bianco, un lavabo e mobile bagno freestanding
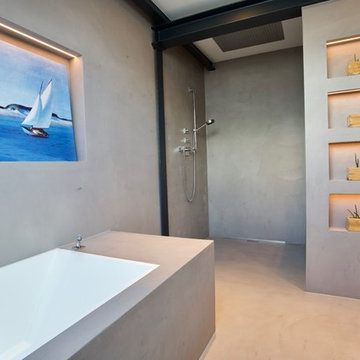
Idee per una grande stanza da bagno minimalista con ante lisce, ante bianche, vasca da incasso, doccia a filo pavimento, piastrelle grigie, piastrelle di cemento, pareti grigie, pavimento in cemento, lavabo integrato, top in superficie solida, pavimento grigio, doccia aperta e top bianco

Project Description
Set on the 2nd floor of a 1950’s modernist apartment building in the sought after Sydney Lower North Shore suburb of Mosman, this apartments only bathroom was in dire need of a lift. The building itself well kept with features of oversized windows/sliding doors overlooking lovely gardens, concrete slab cantilevers, great orientation for capturing the sun and those sleek 50’s modern lines.
It is home to Stephen & Karen, a professional couple who renovated the interior of the apartment except for the lone, very outdated bathroom. That was still stuck in the 50’s – they saved the best till last.
Structural Challenges
Very small room - 3.5 sq. metres;
Door, window and wall placement fixed;
Plumbing constraints due to single skin brick walls and outdated pipes;
Low ceiling,
Inadequate lighting &
Poor fixture placement.
Client Requirements
Modern updated bathroom;
NO BATH required;
Clean lines reflecting the modernist architecture
Easy to clean, minimal grout;
Maximize storage, niche and
Good lighting
Design Statement
You could not swing a cat in there! Function and efficiency of flow is paramount with small spaces and ensuring there was a single transition area was on top of the designer’s mind. The bathroom had to be easy to use, and the lines had to be clean and minimal to compliment the 1950’s architecture (and to make this tiny space feel bigger than it actual was). As the bath was not used regularly, it was the first item to be removed. This freed up floor space and enhanced the flow as considered above.
Due to the thin nature of the walls and plumbing constraints, the designer built up the wall (basin elevation) in parts to allow the plumbing to be reconfigured. This added depth also allowed for ample recessed overhead mirrored wall storage and a niche to be built into the shower. As the overhead units provided enough storage the basin was wall hung with no storage under. This coupled with the large format light coloured tiles gave the small room the feeling of space it required. The oversized tiles are effortless to clean, as is the solid surface material of the washbasin. The lighting is also enhanced by these materials and therefore kept quite simple. LEDS are fixed above and below the joinery and also a sensor activated LED light was added under the basin to offer a touch a tech to the owners. The renovation of this bathroom is the final piece to complete this apartment reno, and as such this 50’s wonder is ready to live on in true modern style.
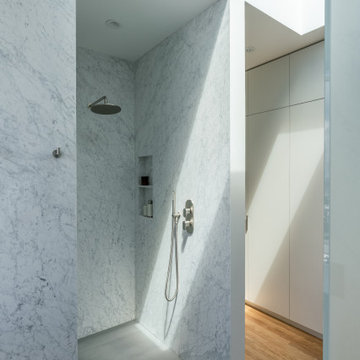
The new master bath consists of a dressing room and bathroom entirely built on the existing roof. A very high ceiling, a line of white closets on one wall, and a floor-to-ceiling mirror at the back expands this narrow space to infinity. An oversized skylight straddles both the dressing room and the bathroom. As one follows the natural light to enter the bathroom, one’s attention is immediately captured by the L-shaped mirror framing the large window with another sort of infinity view outside. All the walls are solidly clad with white Carrara marble with pale grey veins that are complemented by the matte grey floor tiles. Bax+Towner photography
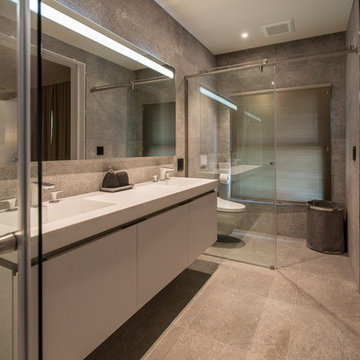
Foto di una stanza da bagno padronale design di medie dimensioni con ante lisce, ante bianche, doccia a filo pavimento, WC sospeso, piastrelle grigie, piastrelle di cemento, pareti grigie, pavimento in cemento, lavabo integrato, top in superficie solida, pavimento grigio, porta doccia scorrevole e top bianco
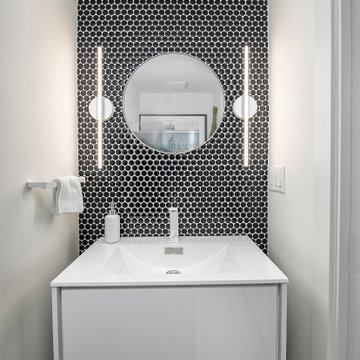
Floating vanity , mosaic backsplash
Foto di un piccolo bagno di servizio minimalista con ante lisce, ante bianche, WC monopezzo, piastrelle blu, piastrelle di cemento, pareti bianche, pavimento in legno massello medio, lavabo integrato, top in superficie solida, pavimento grigio, top bianco e mobile bagno sospeso
Foto di un piccolo bagno di servizio minimalista con ante lisce, ante bianche, WC monopezzo, piastrelle blu, piastrelle di cemento, pareti bianche, pavimento in legno massello medio, lavabo integrato, top in superficie solida, pavimento grigio, top bianco e mobile bagno sospeso
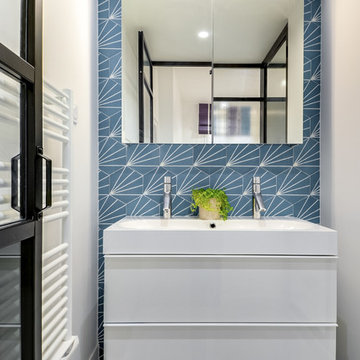
meero
Ispirazione per una stanza da bagno con doccia scandinava di medie dimensioni con ante a filo, ante bianche, piastrelle blu, piastrelle di cemento, pareti bianche, pavimento con piastrelle in ceramica, top in superficie solida e pavimento grigio
Ispirazione per una stanza da bagno con doccia scandinava di medie dimensioni con ante a filo, ante bianche, piastrelle blu, piastrelle di cemento, pareti bianche, pavimento con piastrelle in ceramica, top in superficie solida e pavimento grigio
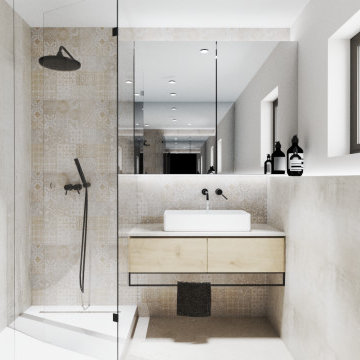
Esempio di una piccola stanza da bagno padronale scandinava con ante lisce, ante marroni, vasca da incasso, WC sospeso, piastrelle beige, piastrelle di cemento, pareti beige, pavimento in cemento, top in superficie solida, pavimento beige, porta doccia a battente, top bianco, un lavabo e mobile bagno sospeso
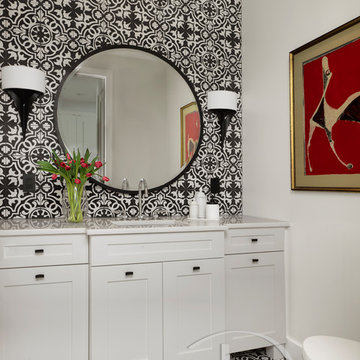
ASID award for bathroom design, ASID award for whole house design. Powder rooms are a superb place to make a statement in the house. We continued the handmade cement tile up the wall for a stunning accent. The wall sconces, large round mirror, vanity, and artwork add the perfect final touches to impress every lucky guest.
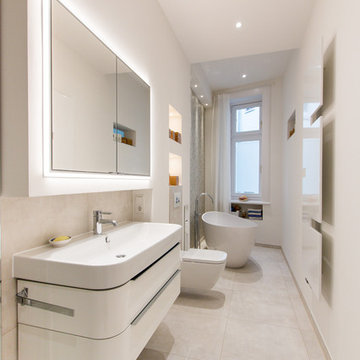
Badezimmer mit bodenbündiger Dusche und freistehender Badewanne in Hamburg Winterhude. Einbauspiegelschrank, Dornbracht Armaturen, Lichtdesign
Mike Günther
Bagni con piastrelle di cemento e top in superficie solida - Foto e idee per arredare
4

