Bagni con piastrelle di cemento e top in marmo - Foto e idee per arredare
Filtra anche per:
Budget
Ordina per:Popolari oggi
161 - 180 di 1.029 foto
1 di 3
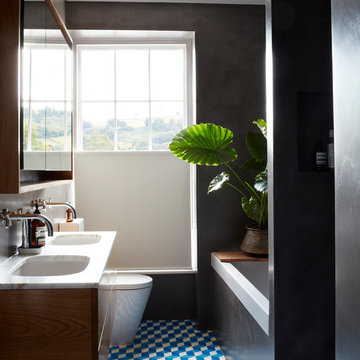
Family bathroom with walk-in shower, oversize Duravit bath and bespoke wall-hung double vanity unit. All tapware from Dornbracht and toilet from Catalano.
The walls are treated with waterproof béton ciré and the floors are bespoke cement tiles.
Photo by Simon Upton
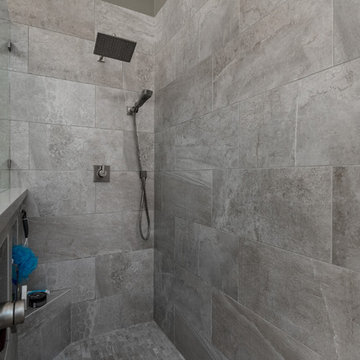
Phil Johnson
Ispirazione per una stanza da bagno padronale minimalista di medie dimensioni con ante a filo, ante bianche, vasca freestanding, doccia aperta, WC monopezzo, piastrelle grigie, piastrelle di cemento, pareti beige, pavimento con piastrelle in ceramica, lavabo integrato, top in marmo, pavimento multicolore, doccia aperta e top grigio
Ispirazione per una stanza da bagno padronale minimalista di medie dimensioni con ante a filo, ante bianche, vasca freestanding, doccia aperta, WC monopezzo, piastrelle grigie, piastrelle di cemento, pareti beige, pavimento con piastrelle in ceramica, lavabo integrato, top in marmo, pavimento multicolore, doccia aperta e top grigio
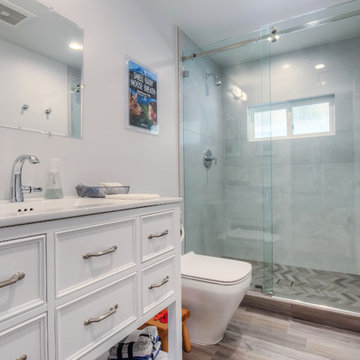
The kids' bathroom features wood looking porcelain tile floors, with chevron tiles and invisible drain the in the shower, and custom frameless sliding shower doors.
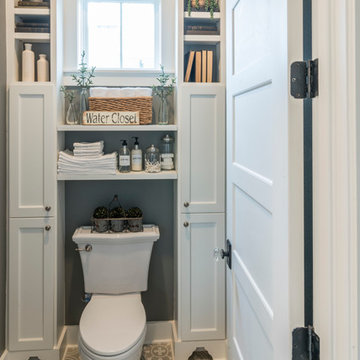
Karen Dorsey Photography
Foto di una grande stanza da bagno padronale country con ante in stile shaker, ante bianche, vasca con piedi a zampa di leone, doccia alcova, WC a due pezzi, piastrelle grigie, piastrelle di cemento, pareti grigie, pavimento in cementine, lavabo sottopiano e top in marmo
Foto di una grande stanza da bagno padronale country con ante in stile shaker, ante bianche, vasca con piedi a zampa di leone, doccia alcova, WC a due pezzi, piastrelle grigie, piastrelle di cemento, pareti grigie, pavimento in cementine, lavabo sottopiano e top in marmo
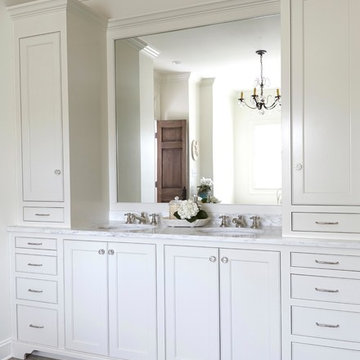
Master Bathroom - After
Foto di una stanza da bagno chic con lavabo sottopiano, ante con riquadro incassato, top in marmo, vasca freestanding, piastrelle grigie e piastrelle di cemento
Foto di una stanza da bagno chic con lavabo sottopiano, ante con riquadro incassato, top in marmo, vasca freestanding, piastrelle grigie e piastrelle di cemento
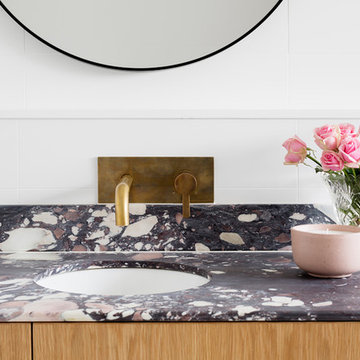
Idee per una grande stanza da bagno padronale minimal con ante lisce, ante in legno chiaro, vasca freestanding, doccia alcova, WC monopezzo, piastrelle di cemento, pavimento in cementine, lavabo integrato, top in marmo e pavimento nero
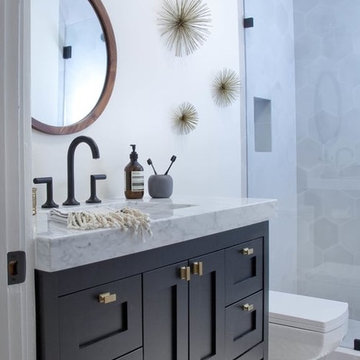
what's better than cement? even more cement! studio matsalla interiors uses creative additions of clé tile in their modern bathroom to liven up the grey, white, and black themed space! our cement hexes add a certain depth and character to the shower wall! this is complemented by our fresh and timelessly popular "zenith" cement pattern! shop hexes here: https://www.cletile.com/collections/cement-solids-8-hex/products/solid-hex-8x8-special-order?variant=34903041670 and zenith: https://www.cletile.com/products/zenith-8x8-stock
photography by gail owens

Master Bathroom
Esempio di un'ampia stanza da bagno padronale mediterranea con ante a persiana, ante grigie, vasca freestanding, doccia aperta, WC monopezzo, piastrelle bianche, piastrelle di cemento, pareti bianche, pavimento con piastrelle in ceramica, lavabo da incasso, top in marmo, pavimento grigio, porta doccia a battente, top bianco, toilette, due lavabi, mobile bagno incassato, soffitto a cassettoni e pareti in legno
Esempio di un'ampia stanza da bagno padronale mediterranea con ante a persiana, ante grigie, vasca freestanding, doccia aperta, WC monopezzo, piastrelle bianche, piastrelle di cemento, pareti bianche, pavimento con piastrelle in ceramica, lavabo da incasso, top in marmo, pavimento grigio, porta doccia a battente, top bianco, toilette, due lavabi, mobile bagno incassato, soffitto a cassettoni e pareti in legno
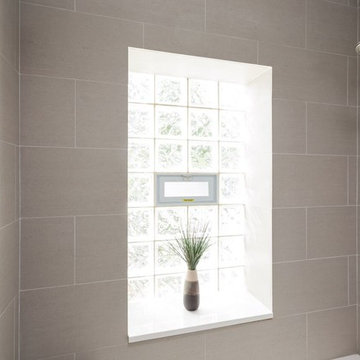
A bathroom updated to a chic modern style, incorporating neutral colors and classic silhouettes, features a bathtub complete with a compact tile bench and tiled shower niche. The large window is made with fixed glass block to allow in plenty of light and prevent breakdown.
Project designed by Skokie renovation firm, Chi Renovation & Design. They serve the Chicagoland area, and it's surrounding suburbs, with an emphasis on the North Side and North Shore. You'll find their work from the Loop through Lincoln Park, Skokie, Evanston, Wilmette, and all of the way up to Lake Forest.
For more about Chi Renovation & Design, click here: https://www.chirenovation.com/
To learn more about this project, click here: https://www.chirenovation.com/galleries/bathrooms/
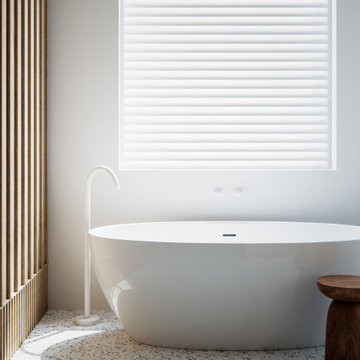
In the master ensuite, a playful interplay of form, textures, and colours comes together harmoniously, creating a space that is both dynamic and balanced.
Every element in this design contributes to a thoughtful composition. The result is an inviting and captivating retreat where aesthetics and functionality seamlessly coexist.
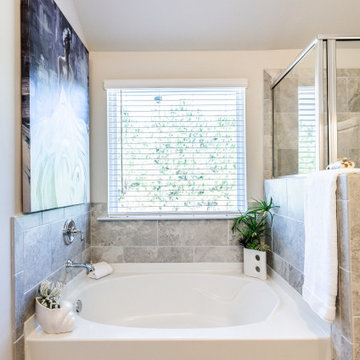
Our master bathrooms will give you all the room you need for your morning and evening routines. With a double vanity and separate wet room, you are sure to fall in love with your new master bathroom.
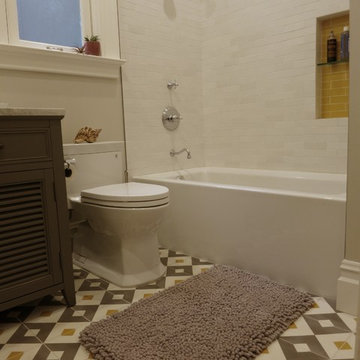
We used an 8x8 cement tile for the floor, 2x6 tile in a subway pattern for the bath enclosure
Immagine di una stanza da bagno per bambini contemporanea di medie dimensioni con ante grigie, vasca ad alcova, vasca/doccia, WC a due pezzi, piastrelle multicolore, piastrelle di cemento, pareti beige, pavimento in cementine, lavabo da incasso e top in marmo
Immagine di una stanza da bagno per bambini contemporanea di medie dimensioni con ante grigie, vasca ad alcova, vasca/doccia, WC a due pezzi, piastrelle multicolore, piastrelle di cemento, pareti beige, pavimento in cementine, lavabo da incasso e top in marmo
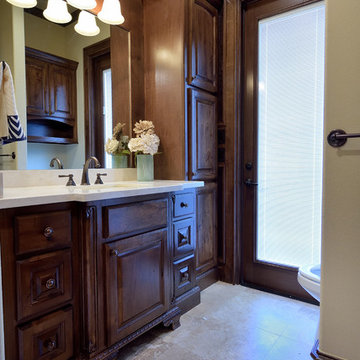
Ispirazione per una grande stanza da bagno padronale mediterranea con ante con bugna sagomata, ante in legno bruno, vasca ad alcova, vasca/doccia, WC monopezzo, piastrelle beige, piastrelle di cemento, pareti beige, pavimento in travertino, lavabo sottopiano, top in marmo, pavimento beige e doccia con tenda
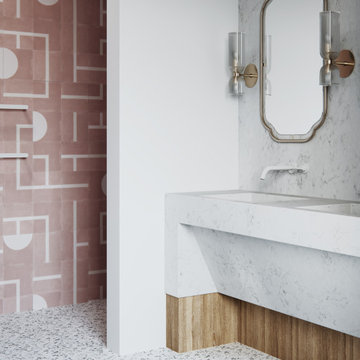
In the master ensuite, a playful interplay of form, textures, and colours comes together harmoniously, creating a space that is both dynamic and balanced.
Every element in this design contributes to a thoughtful composition. The result is an inviting and captivating retreat where aesthetics and functionality seamlessly coexist.
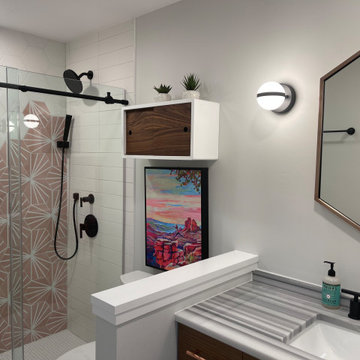
Hall Bath Vanity and Shower
Foto di una piccola stanza da bagno per bambini moderna con ante lisce, ante in legno scuro, doccia alcova, WC a due pezzi, piastrelle rosa, piastrelle di cemento, pareti grigie, pavimento in gres porcellanato, lavabo sottopiano, top in marmo, pavimento bianco, porta doccia scorrevole, top grigio, nicchia, un lavabo e mobile bagno incassato
Foto di una piccola stanza da bagno per bambini moderna con ante lisce, ante in legno scuro, doccia alcova, WC a due pezzi, piastrelle rosa, piastrelle di cemento, pareti grigie, pavimento in gres porcellanato, lavabo sottopiano, top in marmo, pavimento bianco, porta doccia scorrevole, top grigio, nicchia, un lavabo e mobile bagno incassato
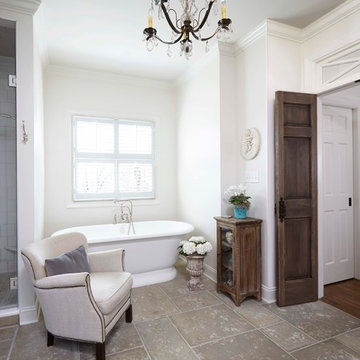
Master Bathroom - After
Foto di una stanza da bagno tradizionale con lavabo sottopiano, consolle stile comò, top in marmo, vasca freestanding, piastrelle grigie e piastrelle di cemento
Foto di una stanza da bagno tradizionale con lavabo sottopiano, consolle stile comò, top in marmo, vasca freestanding, piastrelle grigie e piastrelle di cemento
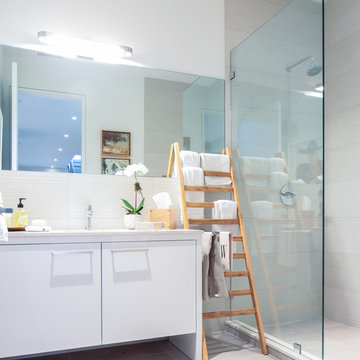
Modern luxury meets warm farmhouse in this Southampton home! Scandinavian inspired furnishings and light fixtures create a clean and tailored look, while the natural materials found in accent walls, casegoods, the staircase, and home decor hone in on a homey feel. An open-concept interior that proves less can be more is how we’d explain this interior. By accentuating the “negative space,” we’ve allowed the carefully chosen furnishings and artwork to steal the show, while the crisp whites and abundance of natural light create a rejuvenated and refreshed interior.
This sprawling 5,000 square foot home includes a salon, ballet room, two media rooms, a conference room, multifunctional study, and, lastly, a guest house (which is a mini version of the main house).
Project Location: Southamptons. Project designed by interior design firm, Betty Wasserman Art & Interiors. From their Chelsea base, they serve clients in Manhattan and throughout New York City, as well as across the tri-state area and in The Hamptons.
For more about Betty Wasserman, click here: https://www.bettywasserman.com/
To learn more about this project, click here: https://www.bettywasserman.com/spaces/southampton-modern-farmhouse/
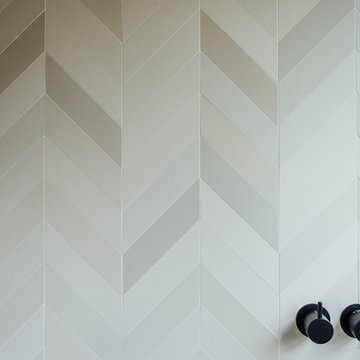
Kerri Fukui
Foto di una grande stanza da bagno padronale minimalista con ante lisce, ante in legno scuro, vasca freestanding, doccia aperta, WC a due pezzi, piastrelle beige, piastrelle di cemento, pareti beige, pavimento in cementine, lavabo da incasso, top in marmo e pavimento grigio
Foto di una grande stanza da bagno padronale minimalista con ante lisce, ante in legno scuro, vasca freestanding, doccia aperta, WC a due pezzi, piastrelle beige, piastrelle di cemento, pareti beige, pavimento in cementine, lavabo da incasso, top in marmo e pavimento grigio
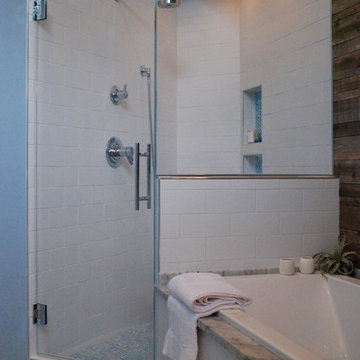
This home has a lot of angles (and few of them are right angles) and this new shower is no exception! In order to get both a tub and shower into this space, a shared wall and maximum 5 1/2 foot tub were crucial. Beautiful, water-efficent fixtures from Brizo.
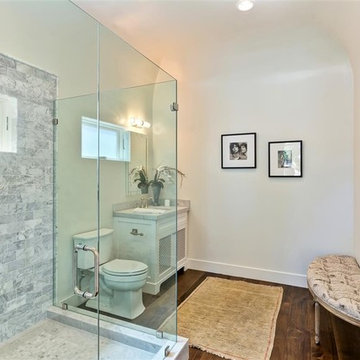
Idee per una piccola stanza da bagno mediterranea con lavabo da incasso, consolle stile comò, top in marmo, doccia ad angolo, WC monopezzo, piastrelle grigie, piastrelle di cemento, pareti bianche e parquet scuro
Bagni con piastrelle di cemento e top in marmo - Foto e idee per arredare
9

