Bagni con piastrelle di cemento e porta doccia a battente - Foto e idee per arredare
Filtra anche per:
Budget
Ordina per:Popolari oggi
41 - 60 di 2.342 foto
1 di 3
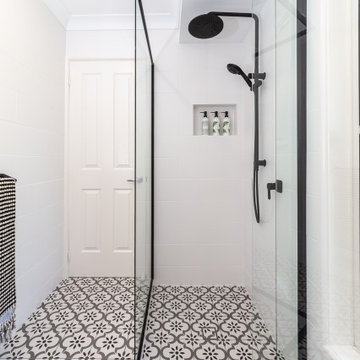
Renovation of a small ensuite in Bexhill NSW, featuring a matt black framed shower enclosure, matt black twin shower rail, matt white 200 x 400 wall tile laid brick bond and an encaustic floor tile.
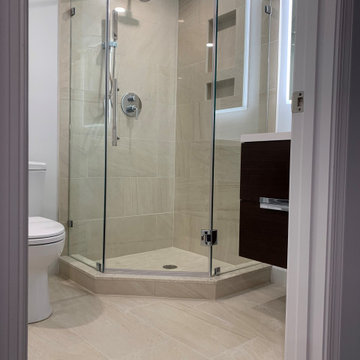
Ispirazione per una stanza da bagno con doccia contemporanea di medie dimensioni con ante lisce, ante marroni, doccia ad angolo, WC a due pezzi, piastrelle beige, piastrelle di cemento, pareti bianche, pavimento in cementine, top in laminato, pavimento beige, porta doccia a battente, top bianco, un lavabo e mobile bagno sospeso

Master bath was space planned to make room for a tub surround and extra large shower with adjoining bench. Custom walnut vanity with matching barndoor. Visual Comfort lighting, Rejuvenation mirrors, Cal Faucets plumbing. Buddy the dog is happy!

Foto di una grande stanza da bagno padronale minimalista con ante in stile shaker, ante beige, vasca freestanding, doccia ad angolo, WC monopezzo, piastrelle bianche, piastrelle di cemento, pareti bianche, pavimento in cementine, lavabo sottopiano, top in quarzo composito, pavimento grigio, porta doccia a battente, top bianco, due lavabi e mobile bagno freestanding

A fully modern renovated bathroom and shower.
Esempio di una grande stanza da bagno padronale minimalista con ante con riquadro incassato, ante bianche, vasca freestanding, doccia ad angolo, WC monopezzo, pistrelle in bianco e nero, piastrelle di cemento, pareti beige, pavimento in marmo, lavabo da incasso, top in granito, pavimento grigio e porta doccia a battente
Esempio di una grande stanza da bagno padronale minimalista con ante con riquadro incassato, ante bianche, vasca freestanding, doccia ad angolo, WC monopezzo, pistrelle in bianco e nero, piastrelle di cemento, pareti beige, pavimento in marmo, lavabo da incasso, top in granito, pavimento grigio e porta doccia a battente

Light and Airy shiplap bathroom was the dream for this hard working couple. The goal was to totally re-create a space that was both beautiful, that made sense functionally and a place to remind the clients of their vacation time. A peaceful oasis. We knew we wanted to use tile that looks like shiplap. A cost effective way to create a timeless look. By cladding the entire tub shower wall it really looks more like real shiplap planked walls.
The center point of the room is the new window and two new rustic beams. Centered in the beams is the rustic chandelier.
Design by Signature Designs Kitchen Bath
Contractor ADR Design & Remodel
Photos by Gail Owens

This beautifully crafted master bathroom plays off the contrast of the blacks and white while highlighting an off yellow accent. The layout and use of space allows for the perfect retreat at the end of the day.
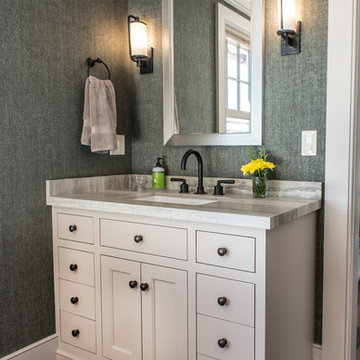
Immagine di una grande stanza da bagno padronale con ante a filo, ante bianche, doccia alcova, WC monopezzo, piastrelle di cemento, pareti blu, pavimento in legno massello medio, lavabo sottopiano, top in quarzo composito, pavimento marrone e porta doccia a battente
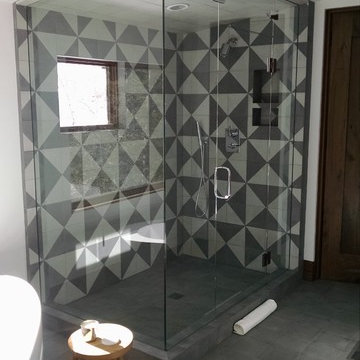
Ispirazione per una stanza da bagno padronale bohémian di medie dimensioni con doccia ad angolo, piastrelle grigie, piastrelle bianche, piastrelle di cemento, pavimento in cemento, pavimento grigio e porta doccia a battente
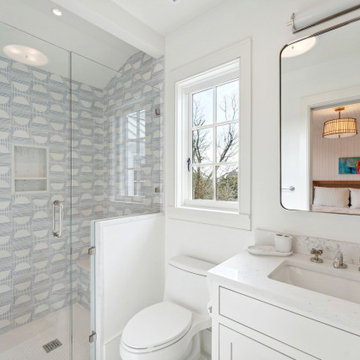
Fun kid's bathroom featuring matte black built-in medicine cabinet mirror, blue and white patterned tile, custom inset cabinetry and quartz countertops.
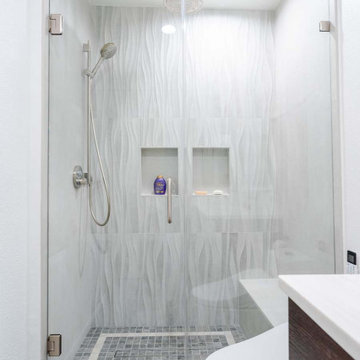
We turned this townhome's master bathroom into a fully upgraded bathroom with state-of-the-art essentials. We installed a high-tech toilet and vanity mirror that has all the bells and whistles. The toilet warms up for comfortable seating, it also self-cleans, and saves water with a smart flushing system. The vanity has built-in lights and a smart system to get rid of steam residue quickly.
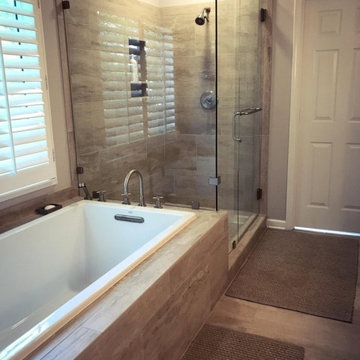
New Bathroom remodel
Esempio di una stanza da bagno padronale classica di medie dimensioni con vasca da incasso, doccia ad angolo, WC monopezzo, piastrelle beige, piastrelle di cemento, pareti beige, pavimento in gres porcellanato, lavabo sottopiano, porta doccia a battente, due lavabi e mobile bagno sospeso
Esempio di una stanza da bagno padronale classica di medie dimensioni con vasca da incasso, doccia ad angolo, WC monopezzo, piastrelle beige, piastrelle di cemento, pareti beige, pavimento in gres porcellanato, lavabo sottopiano, porta doccia a battente, due lavabi e mobile bagno sospeso

A few years ago we completed the kitchen renovation on this wonderfully maintained Arts and Crafts home, dating back to the 1930’s. Naturally, we were very pleased to be entrusted with the client’s vision for the renovation of the main bathroom, which was to remain true to its origins, yet encompassing modern touches of today.
This was achieved with patterned floor tiles and a pedestal basin. The client selected beautiful tapware from Perrin and Rowe to complement the period. The frameless shower screen, freestanding bath plus the ceramic white wall tile provides an open, bright “feel” we are all looking for in our bathrooms today. Our client also had a passion for Art Deco and personally designed a Shaving Cabinet which Impala created from blackwood veneer. This is a great representation of how Impala working with its clients makes a house a home.
Photos: Archetype Photography
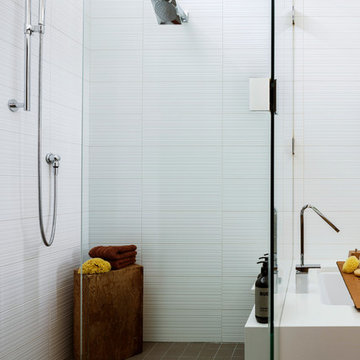
Photo By: John Granen
Esempio di una stanza da bagno padronale minimal con ante lisce, ante in legno scuro, vasca sottopiano, doccia ad angolo, piastrelle bianche, piastrelle di cemento, pareti bianche, pavimento in gres porcellanato, lavabo a bacinella, top in superficie solida, pavimento beige, porta doccia a battente e top bianco
Esempio di una stanza da bagno padronale minimal con ante lisce, ante in legno scuro, vasca sottopiano, doccia ad angolo, piastrelle bianche, piastrelle di cemento, pareti bianche, pavimento in gres porcellanato, lavabo a bacinella, top in superficie solida, pavimento beige, porta doccia a battente e top bianco
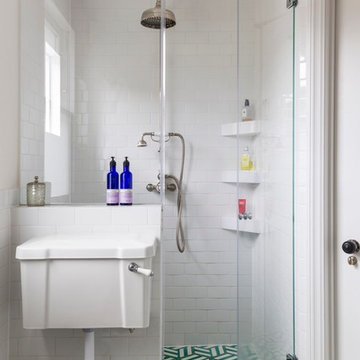
The Family Bathroom has been created by joining up the previous Bathroom and separate WC. The latter has been transformed into a walk-in shower.
Handmade hexagon shaped floor tiles make this room into a traditional bathroom. The white metro tiles on the walls compliment toe traditional polished chrome sanitaryware fittings.
The walk in shower has tiled shelves and an exposed shower head.
Photography by Chris Snook
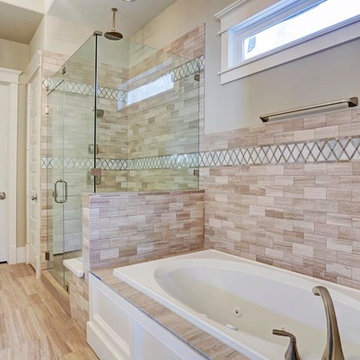
Master bath view
Foto di una stanza da bagno padronale tradizionale di medie dimensioni con lavabo sottopiano, ante con riquadro incassato, ante bianche, top in granito, vasca da incasso, doccia aperta, WC a due pezzi, piastrelle marroni, piastrelle di cemento, pareti beige, pavimento in gres porcellanato, pavimento beige e porta doccia a battente
Foto di una stanza da bagno padronale tradizionale di medie dimensioni con lavabo sottopiano, ante con riquadro incassato, ante bianche, top in granito, vasca da incasso, doccia aperta, WC a due pezzi, piastrelle marroni, piastrelle di cemento, pareti beige, pavimento in gres porcellanato, pavimento beige e porta doccia a battente
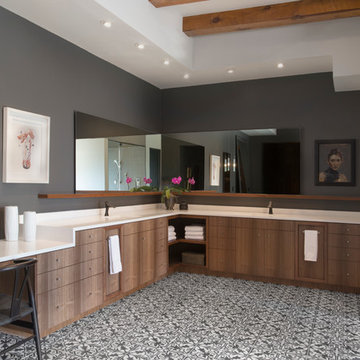
Immagine di una grande stanza da bagno padronale moderna con ante lisce, ante in legno scuro, doccia a filo pavimento, piastrelle di cemento, pareti bianche, pavimento in cementine, lavabo sottopiano, top in superficie solida, pavimento multicolore e porta doccia a battente
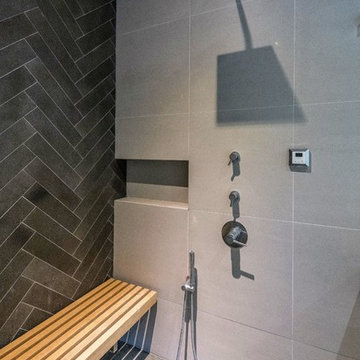
Idee per una grande stanza da bagno padronale minimal con ante lisce, ante bianche, doccia alcova, piastrelle nere, piastrelle di cemento, pareti bianche, pavimento in cemento, lavabo rettangolare, top in legno, pavimento grigio, porta doccia a battente e top marrone
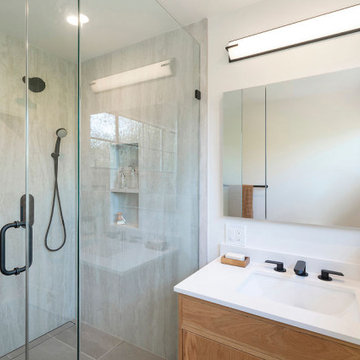
Esempio di una stanza da bagno chic di medie dimensioni con ante lisce, ante in legno chiaro, doccia ad angolo, WC a due pezzi, piastrelle grigie, piastrelle di cemento, pareti bianche, lavabo sottopiano, top in quarzo composito, porta doccia a battente, top bianco, un lavabo e mobile bagno freestanding

This beautifully crafted master bathroom plays off the contrast of the blacks and white while highlighting an off yellow accent. The layout and use of space allows for the perfect retreat at the end of the day.
Bagni con piastrelle di cemento e porta doccia a battente - Foto e idee per arredare
3

