Bagni con piastrelle di cemento e pavimento in gres porcellanato - Foto e idee per arredare
Filtra anche per:
Budget
Ordina per:Popolari oggi
101 - 120 di 1.068 foto
1 di 3
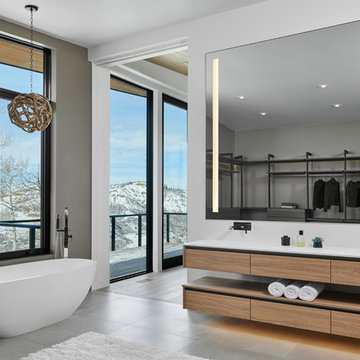
Idee per una grande stanza da bagno padronale contemporanea con vasca freestanding, pavimento in gres porcellanato, pavimento grigio, ante lisce, ante in legno scuro, WC monopezzo, piastrelle grigie, piastrelle di cemento, pareti grigie, lavabo integrato, top in superficie solida e top bianco
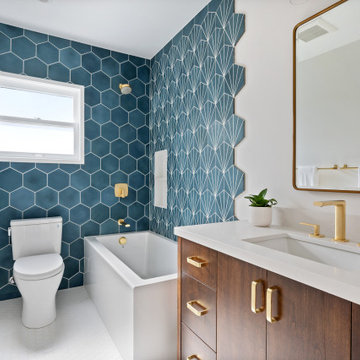
Esempio di una stanza da bagno per bambini tradizionale di medie dimensioni con ante lisce, ante bianche, vasca ad angolo, vasca/doccia, WC a due pezzi, piastrelle blu, piastrelle di cemento, pareti bianche, pavimento in gres porcellanato, lavabo sottopiano, top in quarzo composito, pavimento bianco, top bianco, un lavabo e mobile bagno incassato
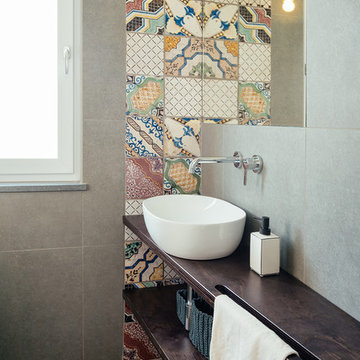
Foto di Gabriele Rivoli
Esempio di una stanza da bagno minimal con nessun'anta, ante in legno bruno, pavimento in gres porcellanato, lavabo a bacinella, top in legno, pavimento grigio, top marrone, piastrelle multicolore e piastrelle di cemento
Esempio di una stanza da bagno minimal con nessun'anta, ante in legno bruno, pavimento in gres porcellanato, lavabo a bacinella, top in legno, pavimento grigio, top marrone, piastrelle multicolore e piastrelle di cemento
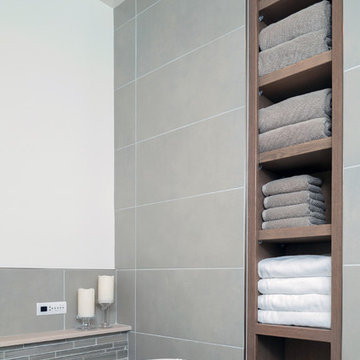
Jim Schuon Photography
Immagine di una stanza da bagno padronale minimalista di medie dimensioni con ante in stile shaker, ante marroni, vasca freestanding, doccia a filo pavimento, WC monopezzo, piastrelle grigie, piastrelle di cemento, pareti grigie, pavimento in gres porcellanato, lavabo sottopiano e top in cemento
Immagine di una stanza da bagno padronale minimalista di medie dimensioni con ante in stile shaker, ante marroni, vasca freestanding, doccia a filo pavimento, WC monopezzo, piastrelle grigie, piastrelle di cemento, pareti grigie, pavimento in gres porcellanato, lavabo sottopiano e top in cemento
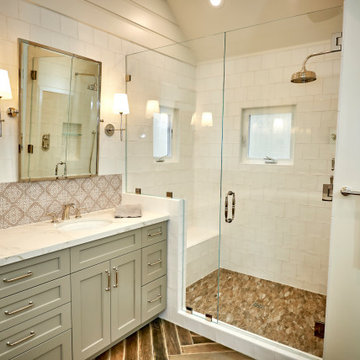
Carlsbad Home
The designer put together a retreat for the whole family. The master bath was completed gutted and reconfigured maximizing the space to be a more functional room. Details added throughout with shiplap, beams and sophistication tile. The kids baths are full of fun details and personality. We also updated the main staircase to give it a fresh new look.

Our clients came to us because they were tired of looking at the side of their neighbor’s house from their master bedroom window! Their 1959 Dallas home had worked great for them for years, but it was time for an update and reconfiguration to make it more functional for their family.
They were looking to open up their dark and choppy space to bring in as much natural light as possible in both the bedroom and bathroom. They knew they would need to reconfigure the master bathroom and bedroom to make this happen. They were thinking the current bedroom would become the bathroom, but they weren’t sure where everything else would go.
This is where we came in! Our designers were able to create their new floorplan and show them a 3D rendering of exactly what the new spaces would look like.
The space that used to be the master bedroom now consists of the hallway into their new master suite, which includes a new large walk-in closet where the washer and dryer are now located.
From there, the space flows into their new beautiful, contemporary bathroom. They decided that a bathtub wasn’t important to them but a large double shower was! So, the new shower became the focal point of the bathroom. The new shower has contemporary Marine Bone Electra cement hexagon tiles and brushed bronze hardware. A large bench, hidden storage, and a rain shower head were must-have features. Pure Snow glass tile was installed on the two side walls while Carrara Marble Bianco hexagon mosaic tile was installed for the shower floor.
For the main bathroom floor, we installed a simple Yosemite tile in matte silver. The new Bellmont cabinets, painted naval, are complemented by the Greylac marble countertop and the Brainerd champagne bronze arched cabinet pulls. The rest of the hardware, including the faucet, towel rods, towel rings, and robe hooks, are Delta Faucet Trinsic, in a classic champagne bronze finish. To finish it off, three 14” Classic Possini Euro Ludlow wall sconces in burnished brass were installed between each sheet mirror above the vanity.
In the space that used to be the master bathroom, all of the furr downs were removed. We replaced the existing window with three large windows, opening up the view to the backyard. We also added a new door opening up into the main living room, which was totally closed off before.
Our clients absolutely love their cool, bright, contemporary bathroom, as well as the new wall of windows in their master bedroom, where they are now able to enjoy their beautiful backyard!
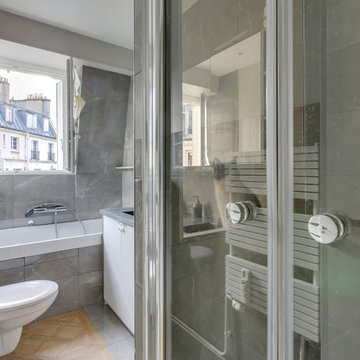
Immagine di una stanza da bagno padronale design di medie dimensioni con ante bianche, vasca ad alcova, doccia alcova, WC sospeso, piastrelle grigie, piastrelle di cemento, pareti grigie, pavimento in gres porcellanato, lavabo rettangolare, pavimento grigio, porta doccia a battente e top grigio
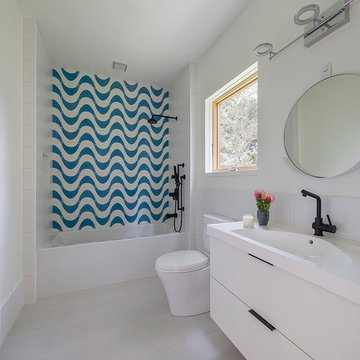
Eric Rorer Photography
Idee per una stanza da bagno con doccia minimalista di medie dimensioni con ante lisce, ante in legno scuro, vasca ad alcova, vasca/doccia, WC monopezzo, piastrelle blu, piastrelle di cemento, pareti gialle, pavimento in gres porcellanato, lavabo integrato, top alla veneziana e doccia con tenda
Idee per una stanza da bagno con doccia minimalista di medie dimensioni con ante lisce, ante in legno scuro, vasca ad alcova, vasca/doccia, WC monopezzo, piastrelle blu, piastrelle di cemento, pareti gialle, pavimento in gres porcellanato, lavabo integrato, top alla veneziana e doccia con tenda
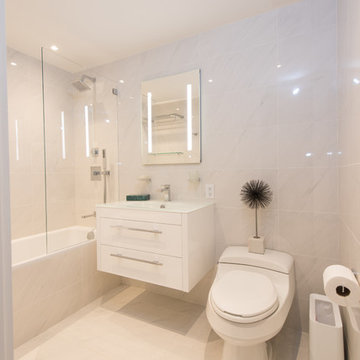
One of Two on suite bathrooms in this unit, All white tile, tub and grout. Hinged glass panel to allows entry into the tub area. Lighted mirror front allows for one less light fixture in the bathroom. Pocket door with magnetic latch system.
Phot's by Marcello D'Aureli
Photo's by Marcello D'Aureli
Photo's By Marcello D'Aureli
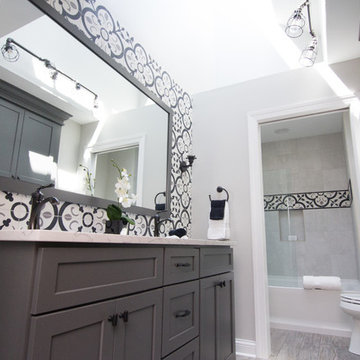
Immagine di una grande stanza da bagno padronale industriale con ante lisce, ante grigie, vasca ad alcova, vasca/doccia, WC a due pezzi, pistrelle in bianco e nero, piastrelle di cemento, pareti grigie, pavimento in gres porcellanato, lavabo sottopiano, top in quarzo composito, pavimento grigio, porta doccia a battente e top bianco
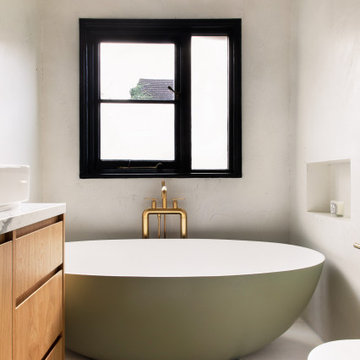
the main bathroom was to be a timeless, elegant sanctuary, to create a sense of peace within a busy home. We chose a neutrality and understated colour palette which evokes a feeling a calm, and allows the brushed brass fittings and free standing bath to become the focus.
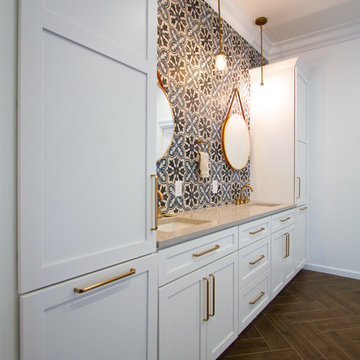
Check out this truly stunning and spacious vanity/ linen tower combo from Dura Supreme. With plenty of room for toiletries, linens, and towels, this vanity also features integrated laundry basket storage.

We reconfigured the space, moving the door to the toilet room behind the vanity which offered more storage at the vanity area and gave the toilet room more privacy. If the linen towers each vanity sink has their own pullout hamper for dirty laundry. Its bright but the dramatic green tile offers a rich element to the room
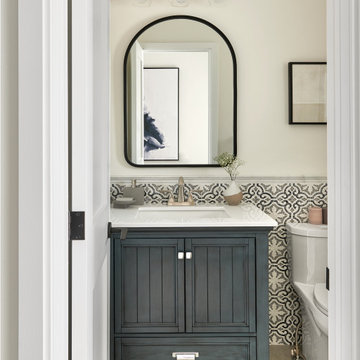
Ispirazione per una piccola stanza da bagno country con consolle stile comò, ante blu, WC monopezzo, piastrelle multicolore, piastrelle di cemento, pareti bianche, pavimento in gres porcellanato, top in superficie solida, pavimento grigio, top bianco, un lavabo e mobile bagno freestanding
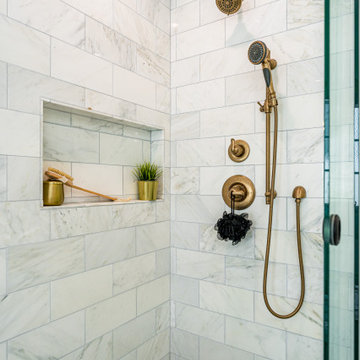
Transform your home with a new construction master bathroom remodel that embodies modern luxury. Two overhead square mirrors provide a spacious feel, reflecting light and making the room appear larger. Adding elegance, the wood cabinetry complements the white backsplash, and the gold and black fixtures create a sophisticated contrast. The hexagon flooring adds a unique touch and pairs perfectly with the white countertops. But the highlight of this remodel is the shower's niche and bench, alongside the freestanding bathtub ready for a relaxing soak.
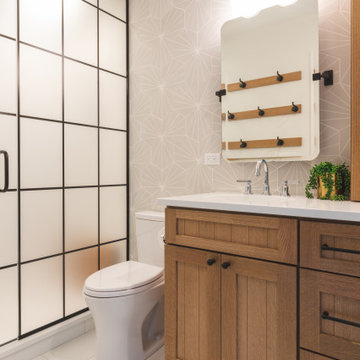
Immagine di una stanza da bagno per bambini country di medie dimensioni con ante in stile shaker, ante in legno chiaro, doccia alcova, WC a due pezzi, piastrelle grigie, piastrelle di cemento, pareti bianche, pavimento in gres porcellanato, lavabo sottopiano, top in quarzo composito, pavimento bianco, porta doccia a battente, top bianco, panca da doccia, due lavabi e mobile bagno incassato
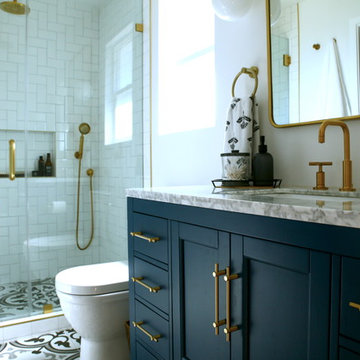
Idee per una stanza da bagno padronale classica di medie dimensioni con ante in stile shaker, ante blu, doccia aperta, WC monopezzo, piastrelle bianche, piastrelle di cemento, pareti bianche, pavimento in gres porcellanato, lavabo sottopiano, top in marmo, pavimento multicolore, porta doccia a battente e top multicolore
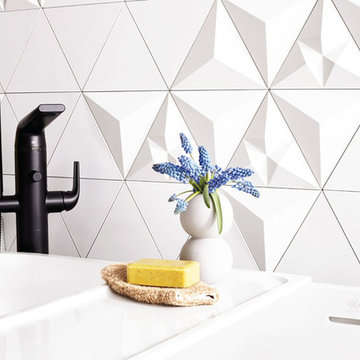
Michele Alfano Design was selected by DXV, luxury brand of American Standard to design a luxury master spa bathroom inspired by the international city of copenhagen.
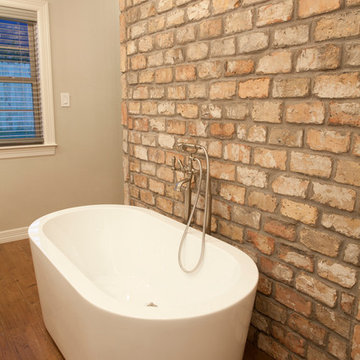
David White Photography
Ispirazione per una stanza da bagno padronale country di medie dimensioni con ante in stile shaker, ante bianche, vasca freestanding, WC monopezzo, piastrelle beige, piastrelle di cemento, pareti grigie, pavimento in gres porcellanato, lavabo da incasso e top in marmo
Ispirazione per una stanza da bagno padronale country di medie dimensioni con ante in stile shaker, ante bianche, vasca freestanding, WC monopezzo, piastrelle beige, piastrelle di cemento, pareti grigie, pavimento in gres porcellanato, lavabo da incasso e top in marmo
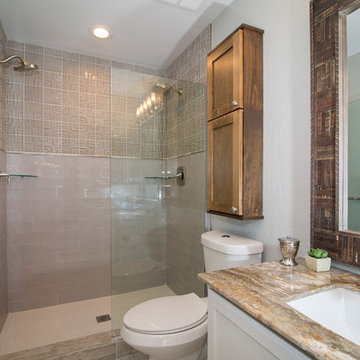
Immagine di una stanza da bagno con doccia country di medie dimensioni con ante con riquadro incassato, ante bianche, doccia alcova, WC a due pezzi, piastrelle beige, piastrelle di cemento, pareti bianche, pavimento in gres porcellanato, lavabo sottopiano, top in quarzo composito, pavimento beige e porta doccia a battente
Bagni con piastrelle di cemento e pavimento in gres porcellanato - Foto e idee per arredare
6

