Bagni con piastrelle di cemento e pavimento grigio - Foto e idee per arredare
Filtra anche per:
Budget
Ordina per:Popolari oggi
161 - 180 di 2.073 foto
1 di 3

60 sq ft bathroom with custom cabinets a double vanity, floating shelves, and vessel sinks.
Foto di una piccola stanza da bagno padronale tradizionale con ante in stile shaker, ante blu, WC a due pezzi, piastrelle grigie, piastrelle di cemento, pareti grigie, pavimento in laminato, lavabo a bacinella, top in quarzite, pavimento grigio, porta doccia scorrevole, top bianco, due lavabi e mobile bagno incassato
Foto di una piccola stanza da bagno padronale tradizionale con ante in stile shaker, ante blu, WC a due pezzi, piastrelle grigie, piastrelle di cemento, pareti grigie, pavimento in laminato, lavabo a bacinella, top in quarzite, pavimento grigio, porta doccia scorrevole, top bianco, due lavabi e mobile bagno incassato

Project Description
Set on the 2nd floor of a 1950’s modernist apartment building in the sought after Sydney Lower North Shore suburb of Mosman, this apartments only bathroom was in dire need of a lift. The building itself well kept with features of oversized windows/sliding doors overlooking lovely gardens, concrete slab cantilevers, great orientation for capturing the sun and those sleek 50’s modern lines.
It is home to Stephen & Karen, a professional couple who renovated the interior of the apartment except for the lone, very outdated bathroom. That was still stuck in the 50’s – they saved the best till last.
Structural Challenges
Very small room - 3.5 sq. metres;
Door, window and wall placement fixed;
Plumbing constraints due to single skin brick walls and outdated pipes;
Low ceiling,
Inadequate lighting &
Poor fixture placement.
Client Requirements
Modern updated bathroom;
NO BATH required;
Clean lines reflecting the modernist architecture
Easy to clean, minimal grout;
Maximize storage, niche and
Good lighting
Design Statement
You could not swing a cat in there! Function and efficiency of flow is paramount with small spaces and ensuring there was a single transition area was on top of the designer’s mind. The bathroom had to be easy to use, and the lines had to be clean and minimal to compliment the 1950’s architecture (and to make this tiny space feel bigger than it actual was). As the bath was not used regularly, it was the first item to be removed. This freed up floor space and enhanced the flow as considered above.
Due to the thin nature of the walls and plumbing constraints, the designer built up the wall (basin elevation) in parts to allow the plumbing to be reconfigured. This added depth also allowed for ample recessed overhead mirrored wall storage and a niche to be built into the shower. As the overhead units provided enough storage the basin was wall hung with no storage under. This coupled with the large format light coloured tiles gave the small room the feeling of space it required. The oversized tiles are effortless to clean, as is the solid surface material of the washbasin. The lighting is also enhanced by these materials and therefore kept quite simple. LEDS are fixed above and below the joinery and also a sensor activated LED light was added under the basin to offer a touch a tech to the owners. The renovation of this bathroom is the final piece to complete this apartment reno, and as such this 50’s wonder is ready to live on in true modern style.
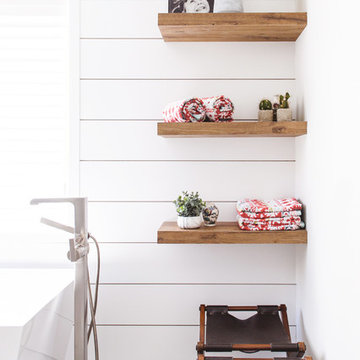
Foto di una stanza da bagno padronale moderna di medie dimensioni con ante lisce, ante in legno scuro, vasca freestanding, doccia alcova, piastrelle blu, piastrelle bianche, piastrelle di cemento, pareti bianche, lavabo sottopiano, pavimento grigio e doccia aperta

This Vanity by Starmark is topped with a reclaimed barnwood mirror on typical sliding barn door track. Revealing behind is a recessed medicine cabinet into a natural stone wall.
Chris Veith
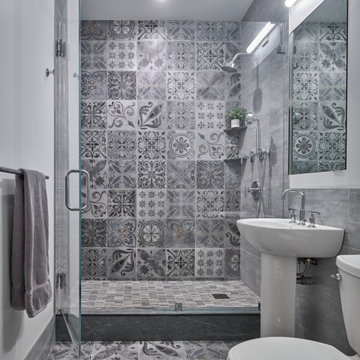
Foto di una stanza da bagno con doccia tradizionale con doccia alcova, WC a due pezzi, piastrelle grigie, piastrelle di cemento, pareti bianche, pavimento in cementine, lavabo a colonna, pavimento grigio e porta doccia a battente
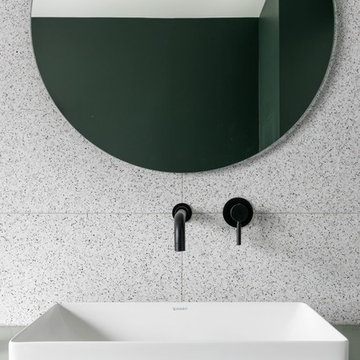
Waschtisch mit rundem Spiegel und schwarzen Armaturen
Foto di una stanza da bagno con doccia design di medie dimensioni con ante lisce, ante verdi, doccia aperta, piastrelle grigie, piastrelle di cemento, pareti verdi, pavimento in cemento, lavabo a bacinella, top in legno, pavimento grigio, top verde, un lavabo e mobile bagno sospeso
Foto di una stanza da bagno con doccia design di medie dimensioni con ante lisce, ante verdi, doccia aperta, piastrelle grigie, piastrelle di cemento, pareti verdi, pavimento in cemento, lavabo a bacinella, top in legno, pavimento grigio, top verde, un lavabo e mobile bagno sospeso
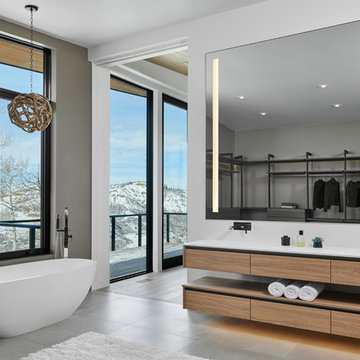
Idee per una grande stanza da bagno padronale contemporanea con vasca freestanding, pavimento in gres porcellanato, pavimento grigio, ante lisce, ante in legno scuro, WC monopezzo, piastrelle grigie, piastrelle di cemento, pareti grigie, lavabo integrato, top in superficie solida e top bianco
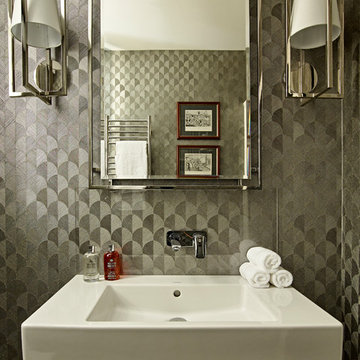
Nick Smith
Immagine di un bagno di servizio contemporaneo con ante lisce, ante grigie, WC sospeso, piastrelle di cemento, pareti grigie, pavimento in gres porcellanato, lavabo integrato e pavimento grigio
Immagine di un bagno di servizio contemporaneo con ante lisce, ante grigie, WC sospeso, piastrelle di cemento, pareti grigie, pavimento in gres porcellanato, lavabo integrato e pavimento grigio
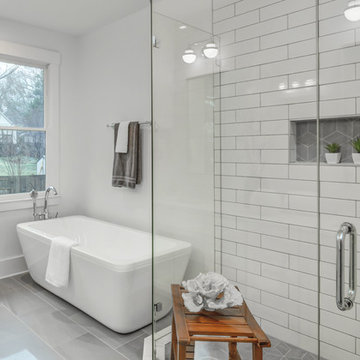
Josh Vick, Home Tour America
Idee per una stanza da bagno padronale classica di medie dimensioni con ante in stile shaker, ante marroni, vasca freestanding, doccia aperta, piastrelle bianche, piastrelle di cemento, pareti bianche, pavimento in gres porcellanato, lavabo sottopiano, top in marmo, pavimento grigio e porta doccia a battente
Idee per una stanza da bagno padronale classica di medie dimensioni con ante in stile shaker, ante marroni, vasca freestanding, doccia aperta, piastrelle bianche, piastrelle di cemento, pareti bianche, pavimento in gres porcellanato, lavabo sottopiano, top in marmo, pavimento grigio e porta doccia a battente
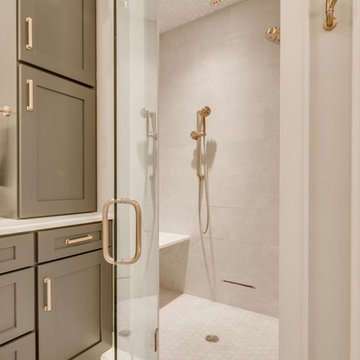
Idee per un'ampia stanza da bagno padronale tradizionale con ante in stile shaker, ante grigie, vasca freestanding, doccia a filo pavimento, WC a due pezzi, piastrelle grigie, piastrelle di cemento, pareti grigie, pavimento in marmo, lavabo sottopiano, top in marmo, pavimento grigio e porta doccia a battente
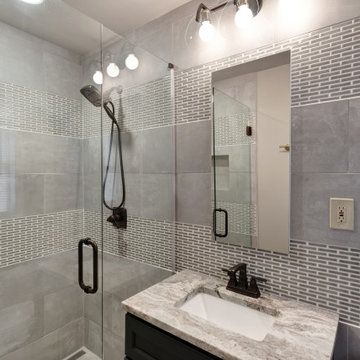
Immagine di una stanza da bagno minimalista di medie dimensioni con ante con riquadro incassato, ante nere, doccia a filo pavimento, WC a due pezzi, piastrelle grigie, piastrelle di cemento, pareti grigie, pavimento in cementine, lavabo sottopiano, top in marmo, pavimento grigio, porta doccia a battente e top grigio

mayphotography
Immagine di una stanza da bagno padronale moderna di medie dimensioni con ante lisce, doccia a filo pavimento, WC monopezzo, pareti grigie, lavabo a bacinella, top in marmo, pavimento grigio, ante in legno chiaro, piastrelle grigie, piastrelle di cemento, pavimento in cemento, doccia aperta e top grigio
Immagine di una stanza da bagno padronale moderna di medie dimensioni con ante lisce, doccia a filo pavimento, WC monopezzo, pareti grigie, lavabo a bacinella, top in marmo, pavimento grigio, ante in legno chiaro, piastrelle grigie, piastrelle di cemento, pavimento in cemento, doccia aperta e top grigio
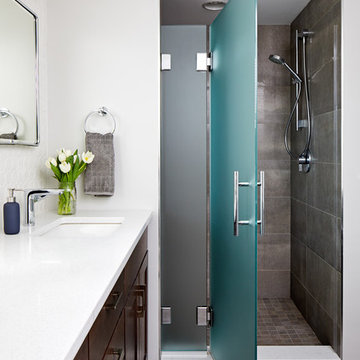
Esempio di una stanza da bagno padronale design di medie dimensioni con ante lisce, ante in legno scuro, doccia alcova, WC monopezzo, piastrelle bianche, piastrelle di cemento, pareti bianche, pavimento con piastrelle in ceramica, lavabo sottopiano, top in quarzo composito, pavimento grigio e porta doccia a battente
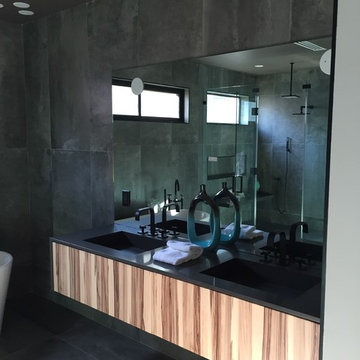
Foto di una grande stanza da bagno padronale moderna con ante lisce, ante in legno chiaro, vasca freestanding, doccia alcova, piastrelle grigie, piastrelle di cemento, pareti grigie, pavimento in cementine, lavabo sottopiano, top in superficie solida, pavimento grigio e porta doccia a battente
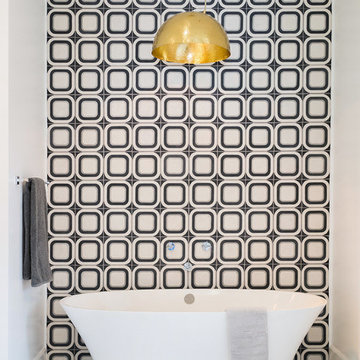
This Dover Shores, Newport Beach home was built with a young hip Newport Beach family in mind. Bright and airy finishes were used throughout, with a modern twist. The palette is neutral with lots of geometric blacks, whites and grays. Cement tile, beautiful hardwood floors and natural stone were used throughout. The designer collaborated with the builder on all finishes and fixtures inside and out to create an inviting and impressive home.
lane Dittoe
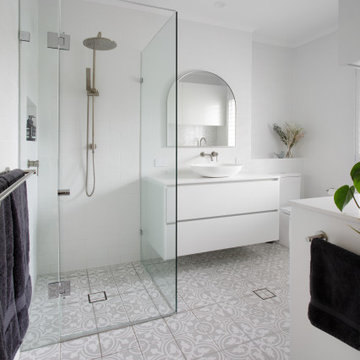
Fresh and modern this elegant combination bathroom and laundry looks stunning and is very functional.
Foto di una stanza da bagno tradizionale di medie dimensioni con ante lisce, ante bianche, doccia ad angolo, WC monopezzo, piastrelle bianche, piastrelle di cemento, pareti bianche, pavimento con piastrelle in ceramica, lavabo a bacinella, top in quarzo composito, pavimento grigio, porta doccia a battente, top bianco, lavanderia, un lavabo e mobile bagno sospeso
Foto di una stanza da bagno tradizionale di medie dimensioni con ante lisce, ante bianche, doccia ad angolo, WC monopezzo, piastrelle bianche, piastrelle di cemento, pareti bianche, pavimento con piastrelle in ceramica, lavabo a bacinella, top in quarzo composito, pavimento grigio, porta doccia a battente, top bianco, lavanderia, un lavabo e mobile bagno sospeso
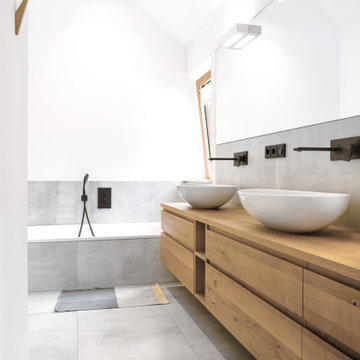
Immagine di una stanza da bagno moderna di medie dimensioni con ante lisce, ante in legno chiaro, vasca da incasso, doccia a filo pavimento, WC sospeso, piastrelle grigie, piastrelle di cemento, pareti grigie, pavimento in cementine, lavabo a bacinella, top in legno, pavimento grigio, doccia aperta, due lavabi e mobile bagno sospeso

Foto di una stanza da bagno per bambini minimalista di medie dimensioni con ante in stile shaker, ante verdi, doccia a filo pavimento, pistrelle in bianco e nero, piastrelle di cemento, pareti bianche, pavimento con piastrelle in ceramica, lavabo sottopiano, top in quarzite, pavimento grigio, porta doccia a battente, top bianco, panca da doccia, un lavabo, mobile bagno freestanding e pareti in perlinato

Palm Springs - Bold Funkiness. This collection was designed for our love of bold patterns and playful colors.
Ispirazione per una grande stanza da bagno padronale minimalista con consolle stile comò, ante in legno scuro, vasca freestanding, doccia a filo pavimento, WC sospeso, piastrelle grigie, piastrelle di cemento, pareti bianche, pavimento in gres porcellanato, lavabo sottopiano, top in quarzo composito, pavimento grigio, doccia aperta, top bianco, nicchia, due lavabi e mobile bagno freestanding
Ispirazione per una grande stanza da bagno padronale minimalista con consolle stile comò, ante in legno scuro, vasca freestanding, doccia a filo pavimento, WC sospeso, piastrelle grigie, piastrelle di cemento, pareti bianche, pavimento in gres porcellanato, lavabo sottopiano, top in quarzo composito, pavimento grigio, doccia aperta, top bianco, nicchia, due lavabi e mobile bagno freestanding
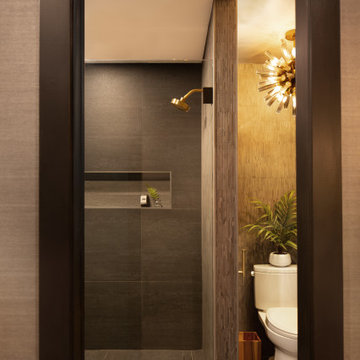
Our clients wanted to renovate and update their guest bathroom to be more appealing to guests and their gatherings. We decided to go dark and moody with a hint of rustic and a touch of glam. We picked white calacatta quartz to add a point of contrast against the charcoal vertical mosaic backdrop. Gold accents and a custom solid walnut vanity cabinet designed by Buck Wimberly at ULAH Interiors + Design add warmth to this modern design. Wall sconces, chandelier, and round mirror are by Arteriors. Charcoal grasscloth wallpaper is by Schumacher.
Bagni con piastrelle di cemento e pavimento grigio - Foto e idee per arredare
9

