Bagni con piastrelle di cemento e pareti in perlinato - Foto e idee per arredare
Filtra anche per:
Budget
Ordina per:Popolari oggi
81 - 100 di 168 foto
1 di 3

Light and Airy shiplap bathroom was the dream for this hard working couple. The goal was to totally re-create a space that was both beautiful, that made sense functionally and a place to remind the clients of their vacation time. A peaceful oasis. We knew we wanted to use tile that looks like shiplap. A cost effective way to create a timeless look. By cladding the entire tub shower wall it really looks more like real shiplap planked walls.
The center point of the room is the new window and two new rustic beams. Centered in the beams is the rustic chandelier.
Design by Signature Designs Kitchen Bath
Contractor ADR Design & Remodel
Photos by Gail Owens
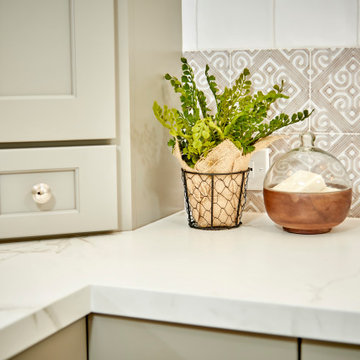
Carlsbad Home
The designer put together a retreat for the whole family. The master bath was completed gutted and reconfigured maximizing the space to be a more functional room. Details added throughout with shiplap, beams and sophistication tile. The kids baths are full of fun details and personality. We also updated the main staircase to give it a fresh new look.

Large primary bathroom walk in shower with large format sub way tile. Custom niche with gold accent tile and black grout. Kohler Purist shower system with multi function features featuring a rain head and hand held. Large seating bench and octagon black tile on shower pan floor.
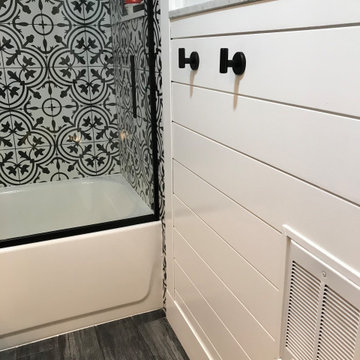
Esempio di una stanza da bagno padronale country di medie dimensioni con ante in stile shaker, ante bianche, vasca ad alcova, vasca/doccia, WC a due pezzi, pistrelle in bianco e nero, piastrelle di cemento, pareti bianche, pavimento con piastrelle in ceramica, lavabo sottopiano, top in quarzo composito, pavimento nero, porta doccia scorrevole, top bianco, nicchia, un lavabo, mobile bagno freestanding e pareti in perlinato

Light and Airy shiplap bathroom was the dream for this hard working couple. The goal was to totally re-create a space that was both beautiful, that made sense functionally and a place to remind the clients of their vacation time. A peaceful oasis. We knew we wanted to use tile that looks like shiplap. A cost effective way to create a timeless look. By cladding the entire tub shower wall it really looks more like real shiplap planked walls.
The center point of the room is the new window and two new rustic beams. Centered in the beams is the rustic chandelier.
Design by Signature Designs Kitchen Bath
Contractor ADR Design & Remodel
Photos by Gail Owens
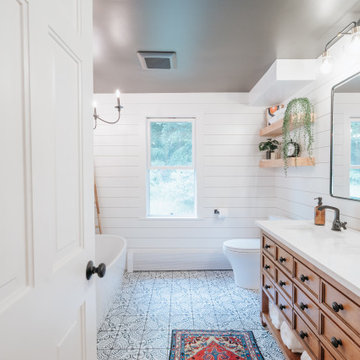
Foto di una stanza da bagno padronale country di medie dimensioni con consolle stile comò, ante in legno scuro, vasca freestanding, doccia ad angolo, WC a due pezzi, piastrelle bianche, piastrelle di cemento, pareti bianche, pavimento in cementine, lavabo sottopiano, top in quarzo composito, pavimento multicolore, porta doccia scorrevole, top grigio, nicchia, due lavabi, mobile bagno freestanding e pareti in perlinato
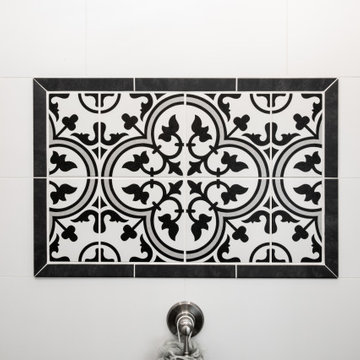
This beautifully crafted master bathroom plays off the contrast of the blacks and white while highlighting an off yellow accent. The layout and use of space allows for the perfect retreat at the end of the day.
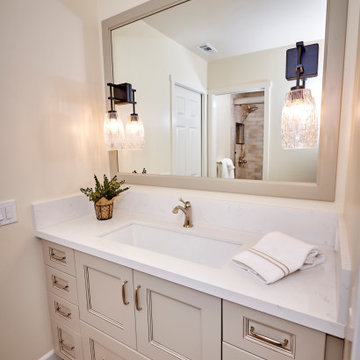
Carlsbad Home
The designer put together a retreat for the whole family. The master bath was completed gutted and reconfigured maximizing the space to be a more functional room. Details added throughout with shiplap, beams and sophistication tile. The kids baths are full of fun details and personality. We also updated the main staircase to give it a fresh new look.

The Soaking Tub! I love working with clients that have ideas that I have been waiting to bring to life. All of the owner requests were things I had been wanting to try in an Oasis model. The table and seating area in the circle window bump out that normally had a bar spanning the window; the round tub with the rounded tiled wall instead of a typical angled corner shower; an extended loft making a big semi circle window possible that follows the already curved roof. These were all ideas that I just loved and was happy to figure out. I love how different each unit can turn out to fit someones personality.
The Oasis model is known for its giant round window and shower bump-out as well as 3 roof sections (one of which is curved). The Oasis is built on an 8x24' trailer. We build these tiny homes on the Big Island of Hawaii and ship them throughout the Hawaiian Islands.
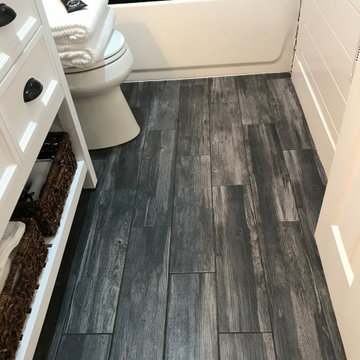
Ispirazione per una stanza da bagno padronale tradizionale di medie dimensioni con ante in stile shaker, ante bianche, vasca ad alcova, doccia alcova, WC a due pezzi, pistrelle in bianco e nero, piastrelle di cemento, pareti bianche, pavimento con piastrelle in ceramica, lavabo sottopiano, top in quarzite, pavimento multicolore, porta doccia scorrevole, top bianco, nicchia, un lavabo, mobile bagno freestanding e pareti in perlinato
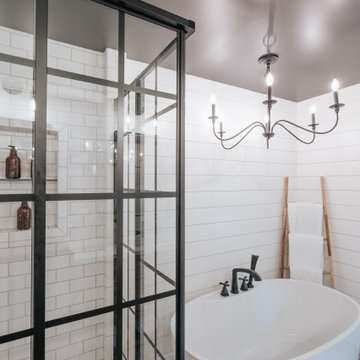
Foto di una stanza da bagno padronale country di medie dimensioni con consolle stile comò, ante in legno scuro, vasca freestanding, doccia ad angolo, WC a due pezzi, piastrelle bianche, piastrelle di cemento, pareti bianche, pavimento in cementine, lavabo sottopiano, top in quarzo composito, pavimento multicolore, porta doccia scorrevole, top grigio, nicchia, due lavabi, mobile bagno freestanding e pareti in perlinato
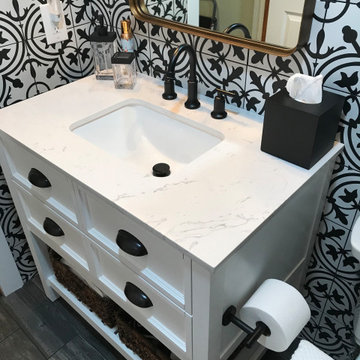
Idee per una stanza da bagno padronale tradizionale di medie dimensioni con ante in stile shaker, ante bianche, vasca ad alcova, vasca/doccia, WC a due pezzi, pistrelle in bianco e nero, piastrelle di cemento, pareti bianche, pavimento con piastrelle in ceramica, lavabo sottopiano, top in quarzite, pavimento multicolore, porta doccia scorrevole, top bianco, nicchia, un lavabo, mobile bagno freestanding e pareti in perlinato
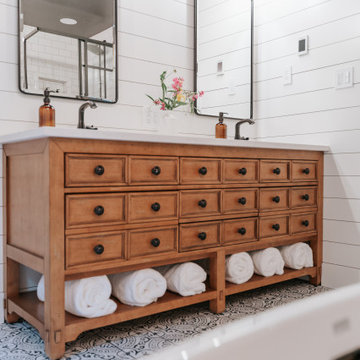
Foto di una stanza da bagno padronale country di medie dimensioni con consolle stile comò, ante in legno scuro, vasca freestanding, doccia ad angolo, WC a due pezzi, piastrelle bianche, piastrelle di cemento, pareti bianche, pavimento in cementine, lavabo sottopiano, top in quarzo composito, pavimento multicolore, porta doccia scorrevole, top grigio, nicchia, due lavabi, mobile bagno freestanding e pareti in perlinato
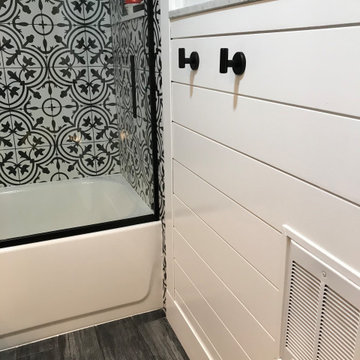
Esempio di una stanza da bagno padronale chic di medie dimensioni con ante in stile shaker, ante bianche, vasca ad alcova, vasca/doccia, WC a due pezzi, pistrelle in bianco e nero, piastrelle di cemento, pareti bianche, pavimento con piastrelle in ceramica, lavabo sottopiano, top in quarzite, pavimento multicolore, porta doccia scorrevole, top bianco, nicchia, un lavabo, mobile bagno freestanding e pareti in perlinato
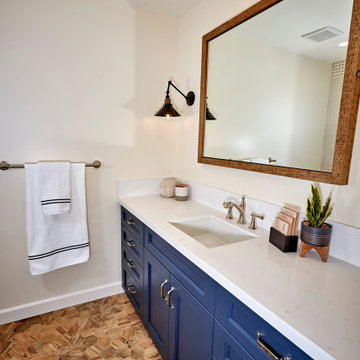
Carlsbad Home
The designer put together a retreat for the whole family. The master bath was completed gutted and reconfigured maximizing the space to be a more functional room. Details added throughout with shiplap, beams and sophistication tile. The kids baths are full of fun details and personality. We also updated the main staircase to give it a fresh new look.
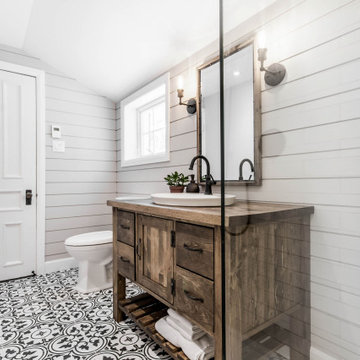
Complete remodeling of the master bathroom
Foto di una stanza da bagno padronale stile shabby di medie dimensioni con ante lisce, ante in legno scuro, doccia aperta, WC a due pezzi, piastrelle bianche, piastrelle di cemento, pareti beige, pavimento in gres porcellanato, lavabo a bacinella, top in legno, pavimento nero, doccia aperta, top marrone, nicchia, un lavabo, mobile bagno freestanding e pareti in perlinato
Foto di una stanza da bagno padronale stile shabby di medie dimensioni con ante lisce, ante in legno scuro, doccia aperta, WC a due pezzi, piastrelle bianche, piastrelle di cemento, pareti beige, pavimento in gres porcellanato, lavabo a bacinella, top in legno, pavimento nero, doccia aperta, top marrone, nicchia, un lavabo, mobile bagno freestanding e pareti in perlinato
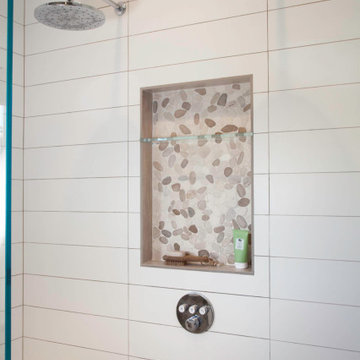
Light and Airy shiplap bathroom was the dream for this hard working couple. The goal was to totally re-create a space that was both beautiful, that made sense functionally and a place to remind the clients of their vacation time. A peaceful oasis. We knew we wanted to use tile that looks like shiplap. A cost effective way to create a timeless look. By cladding the entire tub shower wall it really looks more like real shiplap planked walls.
The center point of the room is the new window and two new rustic beams. Centered in the beams is the rustic chandelier.
Design by Signature Designs Kitchen Bath
Contractor ADR Design & Remodel
Photos by Gail Owens
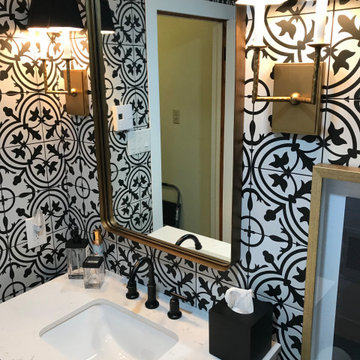
Idee per una stanza da bagno padronale country di medie dimensioni con ante in stile shaker, ante bianche, vasca ad alcova, vasca/doccia, WC a due pezzi, pistrelle in bianco e nero, piastrelle di cemento, pareti bianche, pavimento con piastrelle in ceramica, lavabo sottopiano, top in quarzo composito, pavimento nero, porta doccia scorrevole, top bianco, nicchia, un lavabo, mobile bagno freestanding e pareti in perlinato
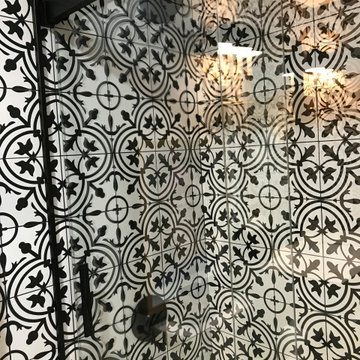
Esempio di una stanza da bagno padronale country di medie dimensioni con ante in stile shaker, ante bianche, vasca ad alcova, vasca/doccia, WC a due pezzi, pistrelle in bianco e nero, piastrelle di cemento, pareti bianche, pavimento con piastrelle in ceramica, lavabo sottopiano, top in quarzo composito, pavimento nero, porta doccia scorrevole, top bianco, nicchia, un lavabo, mobile bagno freestanding e pareti in perlinato
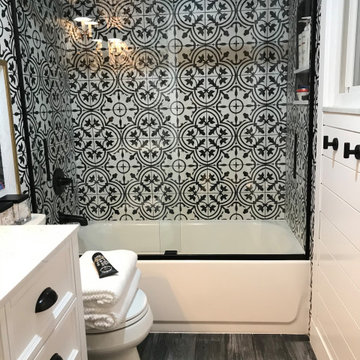
Immagine di una stanza da bagno padronale classica di medie dimensioni con ante in stile shaker, ante bianche, vasca ad alcova, doccia alcova, WC a due pezzi, pistrelle in bianco e nero, piastrelle di cemento, pareti bianche, pavimento con piastrelle in ceramica, lavabo sottopiano, top in quarzite, pavimento multicolore, porta doccia scorrevole, top bianco, nicchia, un lavabo, mobile bagno freestanding e pareti in perlinato
Bagni con piastrelle di cemento e pareti in perlinato - Foto e idee per arredare
5

