Bagni con piastrelle di cemento e lastra di vetro - Foto e idee per arredare
Filtra anche per:
Budget
Ordina per:Popolari oggi
41 - 60 di 11.693 foto
1 di 3
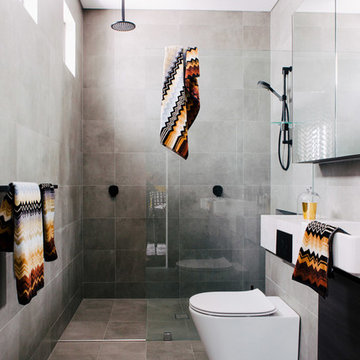
Esempio di una stanza da bagno con doccia design con doccia alcova, WC monopezzo, pareti grigie, piastrelle grigie, piastrelle di cemento, lavabo sospeso, pavimento grigio e doccia aperta

Bathroom combination of the grey and light tiles with walking shower and dark wood appliance.
Foto di una grande stanza da bagno minimalista con ante con bugna sagomata, ante in legno bruno, vasca freestanding, WC monopezzo, piastrelle grigie, piastrelle di cemento, pareti grigie, pavimento con piastrelle in ceramica, lavabo a colonna, top in legno, doccia aperta, doccia aperta e top marrone
Foto di una grande stanza da bagno minimalista con ante con bugna sagomata, ante in legno bruno, vasca freestanding, WC monopezzo, piastrelle grigie, piastrelle di cemento, pareti grigie, pavimento con piastrelle in ceramica, lavabo a colonna, top in legno, doccia aperta, doccia aperta e top marrone

This once dated master suite is now a bright and eclectic space with influence from the homeowners travels abroad. We transformed their overly large bathroom with dysfunctional square footage into cohesive space meant for luxury. We created a large open, walk in shower adorned by a leathered stone slab. The new master closet is adorned with warmth from bird wallpaper and a robin's egg blue chest. We were able to create another bedroom from the excess space in the redesign. The frosted glass french doors, blue walls and special wall paper tie into the feel of the home. In the bathroom, the Bain Ultra freestanding tub below is the focal point of this new space. We mixed metals throughout the space that just work to add detail and unique touches throughout. Design by Hatfield Builders & Remodelers | Photography by Versatile Imaging

We completely updated this two-bedroom condo in Midtown Altanta from outdated to current. We replaced the flooring, cabinetry, countertops, window treatments, and accessories all to exhibit a fresh, modern design while also adding in an innovative showpiece of grey metallic tile in the living room and master bath.
This home showcases mostly cool greys but is given warmth through the add touches of burnt orange, navy, brass, and brown.
Designed by interior design firm, VRA Interiors, who serve the entire Atlanta metropolitan area including Buckhead, Dunwoody, Sandy Springs, Cobb County, and North Fulton County.
For more about VRA Interior Design, click here: https://www.vrainteriors.com/
To learn more about this project, click here: https://www.vrainteriors.com/portfolio/midtown-atlanta-luxe-condo/
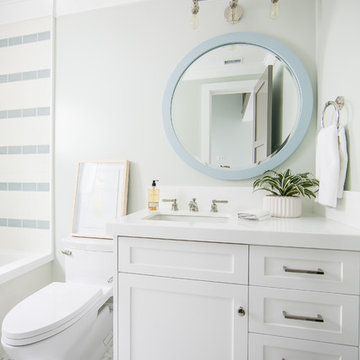
Esempio di una stanza da bagno con doccia costiera di medie dimensioni con ante in stile shaker, ante bianche, vasca ad alcova, vasca/doccia, WC monopezzo, piastrelle blu, piastrelle bianche, piastrelle di cemento, pareti verdi, pavimento in gres porcellanato, lavabo sottopiano, top in superficie solida, pavimento bianco e doccia aperta

Immagine di una stanza da bagno con doccia industriale di medie dimensioni con WC monopezzo, pareti grigie, pavimento con piastrelle in ceramica, lavabo sospeso, ante in stile shaker, ante con finitura invecchiata, piastrelle grigie, piastrelle di cemento e pavimento multicolore
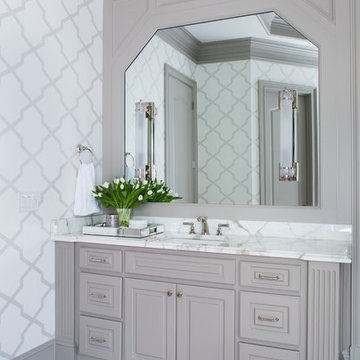
Jeff Herr
Foto di una stanza da bagno padronale tradizionale di medie dimensioni con ante grigie, piastrelle beige, piastrelle di cemento, top in marmo e ante con bugna sagomata
Foto di una stanza da bagno padronale tradizionale di medie dimensioni con ante grigie, piastrelle beige, piastrelle di cemento, top in marmo e ante con bugna sagomata

Victor Boghossian Photography
www.victorboghossian.com
818-634-3133
Ispirazione per una stanza da bagno padronale minimal di medie dimensioni con ante con riquadro incassato, ante in legno bruno, doccia ad angolo, piastrelle grigie, piastrelle bianche, lastra di vetro, pareti bianche, pavimento in legno verniciato, lavabo sottopiano e top in quarzite
Ispirazione per una stanza da bagno padronale minimal di medie dimensioni con ante con riquadro incassato, ante in legno bruno, doccia ad angolo, piastrelle grigie, piastrelle bianche, lastra di vetro, pareti bianche, pavimento in legno verniciato, lavabo sottopiano e top in quarzite

photo cred: tessa neustadt
Foto di una stanza da bagno padronale scandinava di medie dimensioni con ante con riquadro incassato, ante bianche, pistrelle in bianco e nero, piastrelle di cemento, pareti bianche, lavabo sottopiano, top in marmo, pavimento con piastrelle a mosaico e pavimento multicolore
Foto di una stanza da bagno padronale scandinava di medie dimensioni con ante con riquadro incassato, ante bianche, pistrelle in bianco e nero, piastrelle di cemento, pareti bianche, lavabo sottopiano, top in marmo, pavimento con piastrelle a mosaico e pavimento multicolore

In this ultra modern bath, all hard surfaces are nano-glass.
Ispirazione per una grande stanza da bagno padronale minimal con ante lisce, ante bianche, doccia aperta, piastrelle bianche, lastra di vetro, lavabo sottopiano, top in vetro, WC monopezzo e pareti bianche
Ispirazione per una grande stanza da bagno padronale minimal con ante lisce, ante bianche, doccia aperta, piastrelle bianche, lastra di vetro, lavabo sottopiano, top in vetro, WC monopezzo e pareti bianche
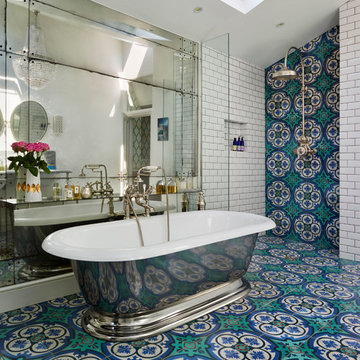
Philadelphia Encaustic-style Cement Tile - custom made and provided by Rustico Tile and Stone.
Bathroom design and installation completed by Drummonds UK - "Makers of Bathrooms"
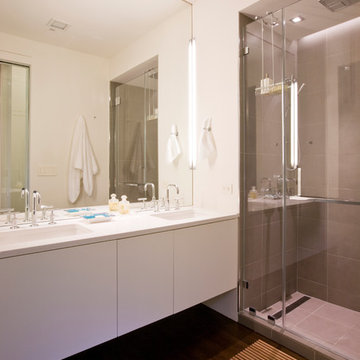
This contemporary bathroom space boasts a floating vanity with two sinks. The Vanity lighting is ideally placed to offer the most flattering light. The space is bookended by a glass shower and a frosted glass enclosed water closet.
Photos by Geoffrey Hodgdon
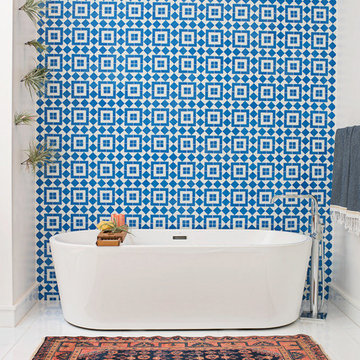
Idee per una stanza da bagno design con vasca freestanding, piastrelle blu, piastrelle bianche, pareti bianche e piastrelle di cemento

Esempio di una stanza da bagno padronale classica di medie dimensioni con ante lisce, ante in legno bruno, doccia ad angolo, WC monopezzo, piastrelle beige, piastrelle di cemento, pareti marroni, pavimento con piastrelle in ceramica, lavabo sottopiano, top piastrellato, pavimento beige, porta doccia a battente, top bianco, panca da doccia, due lavabi e mobile bagno incassato

THE SETUP
Upon moving to Glen Ellyn, the homeowners were eager to infuse their new residence with a style that resonated with their modern aesthetic sensibilities. The primary bathroom, while spacious and structurally impressive with its dramatic high ceilings, presented a dated, overly traditional appearance that clashed with their vision.
Design objectives:
Transform the space into a serene, modern spa-like sanctuary.
Integrate a palette of deep, earthy tones to create a rich, enveloping ambiance.
Employ a blend of organic and natural textures to foster a connection with nature.
THE REMODEL
Design challenges:
Take full advantage of the vaulted ceiling
Source unique marble that is more grounding than fanciful
Design minimal, modern cabinetry with a natural, organic finish
Offer a unique lighting plan to create a sexy, Zen vibe
Design solutions:
To highlight the vaulted ceiling, we extended the shower tile to the ceiling and added a skylight to bathe the area in natural light.
Sourced unique marble with raw, chiseled edges that provide a tactile, earthy element.
Our custom-designed cabinetry in a minimal, modern style features a natural finish, complementing the organic theme.
A truly creative layered lighting strategy dials in the perfect Zen-like atmosphere. The wavy protruding wall tile lights triggered our inspiration but came with an unintended harsh direct-light effect so we sourced a solution: bespoke diffusers measured and cut for the top and bottom of each tile light gap.
THE RENEWED SPACE
The homeowners dreamed of a tranquil, luxurious retreat that embraced natural materials and a captivating color scheme. Our collaborative effort brought this vision to life, creating a bathroom that not only meets the clients’ functional needs but also serves as a daily sanctuary. The carefully chosen materials and lighting design enable the space to shift its character with the changing light of day.
“Trust the process and it will all come together,” the home owners shared. “Sometimes we just stand here and think, ‘Wow, this is lovely!'”

This is a complete guest bathroom remodel. The bathroom boasts a fully tiled shower with a shampoo niche, a black shower handle, and glass sliding doors. Additionally, there is a toilet and a wooden vanity with an undermount sink. The floor features gray tiles. There are also LED recessed lights and a black towel holder. This bathroom is perfect for guests, offering both a toilet and a shower to ensure their comfort and privacy. At Lemon Remodeling, we are experts in full home remodeling, committed to staying within your budget and timeline. Schedule a free estimate with us now: https://calendly.com/lemonremodeling

Example of a classic farmhouse style bathroom that lightens up the room and creates a unique look with tile to wood contrast.
Ispirazione per una stanza da bagno con doccia country di medie dimensioni con ante con riquadro incassato, ante in legno chiaro, doccia alcova, WC monopezzo, piastrelle bianche, piastrelle di cemento, pareti beige, pavimento con piastrelle in ceramica, lavabo da incasso, top in marmo, pavimento multicolore, doccia aperta, top bianco, toilette, un lavabo e mobile bagno freestanding
Ispirazione per una stanza da bagno con doccia country di medie dimensioni con ante con riquadro incassato, ante in legno chiaro, doccia alcova, WC monopezzo, piastrelle bianche, piastrelle di cemento, pareti beige, pavimento con piastrelle in ceramica, lavabo da incasso, top in marmo, pavimento multicolore, doccia aperta, top bianco, toilette, un lavabo e mobile bagno freestanding

We created this fun Guest bathroom for our wonderful clients to enjoy. We selected a wonderful patterned blue and white recycled glass tile for the feature wall of the shower, and used it as a jumping off point for the rest of the design. We complemented the wall tile with a light gray hexagon porcelain tile on the main floor and a smaller version in the shower area. Coupled with a matching blue vanity, the space comes together with an ease and flow in a stylish bathroom for family and friends to enjoy!

Light and Airy shiplap bathroom was the dream for this hard working couple. The goal was to totally re-create a space that was both beautiful, that made sense functionally and a place to remind the clients of their vacation time. A peaceful oasis. We knew we wanted to use tile that looks like shiplap. A cost effective way to create a timeless look. By cladding the entire tub shower wall it really looks more like real shiplap planked walls.
The center point of the room is the new window and two new rustic beams. Centered in the beams is the rustic chandelier.
Design by Signature Designs Kitchen Bath
Contractor ADR Design & Remodel
Photos by Gail Owens

Esempio di una stanza da bagno con doccia contemporanea di medie dimensioni con ante lisce, ante in legno chiaro, doccia alcova, WC monopezzo, piastrelle beige, piastrelle di cemento, pareti bianche, pavimento in gres porcellanato, lavabo sottopiano, top in quarzo composito, pavimento beige, porta doccia a battente, top blu, toilette, due lavabi e mobile bagno sospeso
Bagni con piastrelle di cemento e lastra di vetro - Foto e idee per arredare
3

