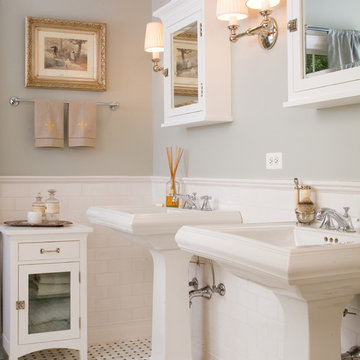Bagni con piastrelle bianche - Foto e idee per arredare
Filtra anche per:
Budget
Ordina per:Popolari oggi
1 - 20 di 274 foto
1 di 3
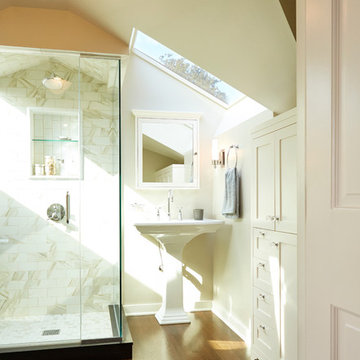
Esempio di una stanza da bagno tradizionale con lavabo a colonna, ante in stile shaker, ante bianche, piastrelle bianche, pareti beige e parquet scuro
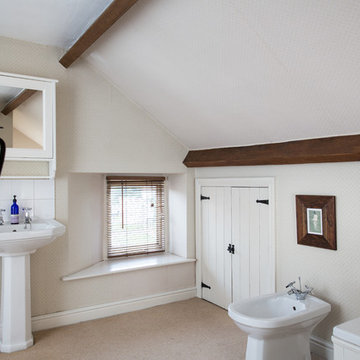
24mm Photography
Esempio di una stanza da bagno con doccia country di medie dimensioni con lavabo a colonna, ante bianche, vasca ad alcova, piastrelle bianche, piastrelle in ceramica e pareti beige
Esempio di una stanza da bagno con doccia country di medie dimensioni con lavabo a colonna, ante bianche, vasca ad alcova, piastrelle bianche, piastrelle in ceramica e pareti beige
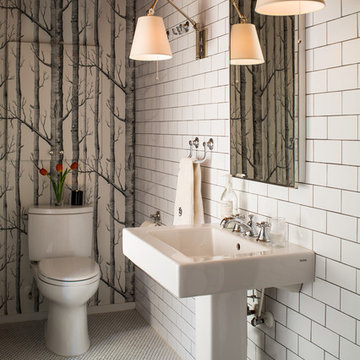
Immagine di un piccolo bagno di servizio contemporaneo con lavabo a colonna, WC a due pezzi, piastrelle bianche, piastrelle diamantate, pareti bianche e pavimento con piastrelle a mosaico
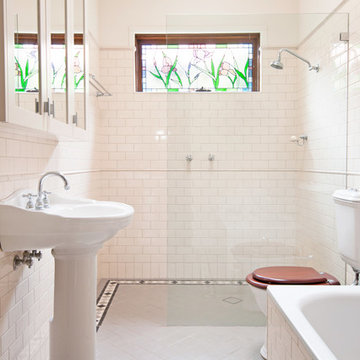
The main bathroom was recreated in an authentic Californian bungalow style featuring tessellated tiles, subway tiles in a brick pattern with capping tiles, Shaker-style framed mirrored cabinet, pedestal vanity, older-style toilet with timber toilet seat and older-style accessories. The original stained glass window was maintained. The only modern variation was the streamlined glass shower wall.

Upper Wall: Benjamin Moore Gray Cashmere Paint.
Lower wall: Crushed glass with stone rhomboid mosaic from the Aura Harlequin Collection in silver cloud color, that comes in 12" x 12" sheets, finished with 2" x 12" honed marble chair rail with ogee edge.
TOTO Pedestal sink & Water closet from the Guinevere Collection.

Property Marketed by Hudson Place Realty - Style meets substance in this circa 1875 townhouse. Completely renovated & restored in a contemporary, yet warm & welcoming style, 295 Pavonia Avenue is the ultimate home for the 21st century urban family. Set on a 25’ wide lot, this Hamilton Park home offers an ideal open floor plan, 5 bedrooms, 3.5 baths and a private outdoor oasis.
With 3,600 sq. ft. of living space, the owner’s triplex showcases a unique formal dining rotunda, living room with exposed brick and built in entertainment center, powder room and office nook. The upper bedroom floors feature a master suite separate sitting area, large walk-in closet with custom built-ins, a dream bath with an over-sized soaking tub, double vanity, separate shower and water closet. The top floor is its own private retreat complete with bedroom, full bath & large sitting room.
Tailor-made for the cooking enthusiast, the chef’s kitchen features a top notch appliance package with 48” Viking refrigerator, Kuppersbusch induction cooktop, built-in double wall oven and Bosch dishwasher, Dacor espresso maker, Viking wine refrigerator, Italian Zebra marble counters and walk-in pantry. A breakfast nook leads out to the large deck and yard for seamless indoor/outdoor entertaining.
Other building features include; a handsome façade with distinctive mansard roof, hardwood floors, Lutron lighting, home automation/sound system, 2 zone CAC, 3 zone radiant heat & tremendous storage, A garden level office and large one bedroom apartment with private entrances, round out this spectacular home.
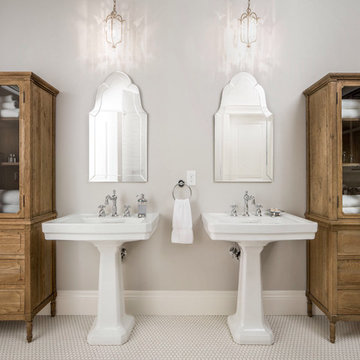
Scott Davis Photography
Idee per una stanza da bagno tradizionale con lavabo a colonna, ante in legno scuro e piastrelle bianche
Idee per una stanza da bagno tradizionale con lavabo a colonna, ante in legno scuro e piastrelle bianche
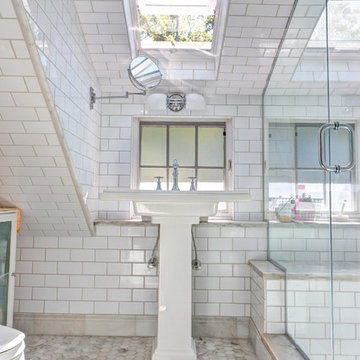
Bathroom tucked under shed dormer with salvaged marble details. The existing ceiling height was 5'-0" so we added a skylight above the sink for headroom. It actually works!
Robert Hornak Photography

Bathroom remodel. Photo credit to Hannah Lloyd.
Esempio di una stanza da bagno con doccia tradizionale di medie dimensioni con lavabo a colonna, doccia aperta, piastrelle bianche, piastrelle diamantate, pareti viola, WC a due pezzi, pavimento con piastrelle a mosaico, doccia aperta e pavimento grigio
Esempio di una stanza da bagno con doccia tradizionale di medie dimensioni con lavabo a colonna, doccia aperta, piastrelle bianche, piastrelle diamantate, pareti viola, WC a due pezzi, pavimento con piastrelle a mosaico, doccia aperta e pavimento grigio
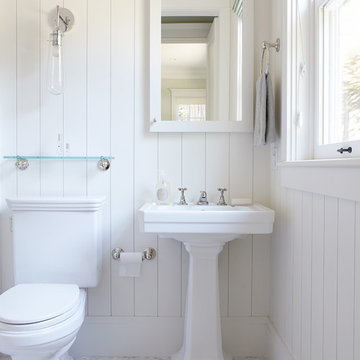
This Mill Valley residence under the redwoods was conceived and designed for a young and growing family. Though technically a remodel, the project was in essence new construction from the ground up, and its clean, traditional detailing and lay-out by Chambers & Chambers offered great opportunities for our talented carpenters to show their stuff. This home features the efficiency and comfort of hydronic floor heating throughout, solid-paneled walls and ceilings, open spaces and cozy reading nooks, expansive bi-folding doors for indoor/ outdoor living, and an attention to detail and durability that is a hallmark of how we build.
Photographer: John Merkyl Architect: Barbara Chambers of Chambers + Chambers in Mill Valley
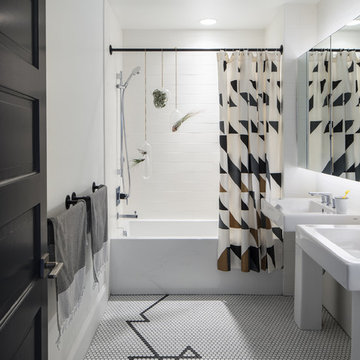
David Lauer
Foto di una stanza da bagno padronale contemporanea di medie dimensioni con vasca ad alcova, vasca/doccia, piastrelle bianche, pareti bianche, pavimento con piastrelle a mosaico, lavabo a colonna, pavimento multicolore e doccia con tenda
Foto di una stanza da bagno padronale contemporanea di medie dimensioni con vasca ad alcova, vasca/doccia, piastrelle bianche, pareti bianche, pavimento con piastrelle a mosaico, lavabo a colonna, pavimento multicolore e doccia con tenda

© Paul Finkel Photography
Immagine di una grande stanza da bagno padronale tradizionale con piastrelle a mosaico, lavabo a colonna, piastrelle bianche, pareti gialle e pavimento con piastrelle a mosaico
Immagine di una grande stanza da bagno padronale tradizionale con piastrelle a mosaico, lavabo a colonna, piastrelle bianche, pareti gialle e pavimento con piastrelle a mosaico
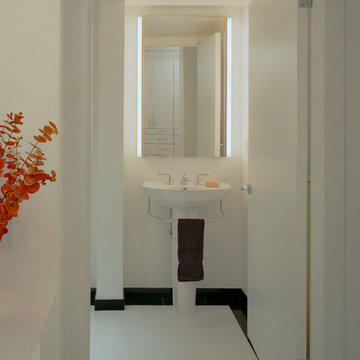
Bjorg Magnea
Idee per una stanza da bagno con doccia minimal di medie dimensioni con lavabo a colonna, piastrelle bianche, piastrelle in gres porcellanato, pareti bianche, pavimento in marmo, vasca ad alcova e pavimento bianco
Idee per una stanza da bagno con doccia minimal di medie dimensioni con lavabo a colonna, piastrelle bianche, piastrelle in gres porcellanato, pareti bianche, pavimento in marmo, vasca ad alcova e pavimento bianco
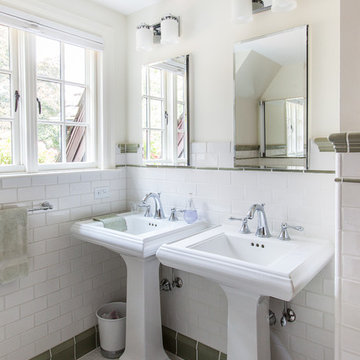
Immagine di una stanza da bagno padronale contemporanea di medie dimensioni con lavabo a colonna, piastrelle bianche, piastrelle diamantate, pareti beige, pavimento con piastrelle a mosaico e pavimento bianco
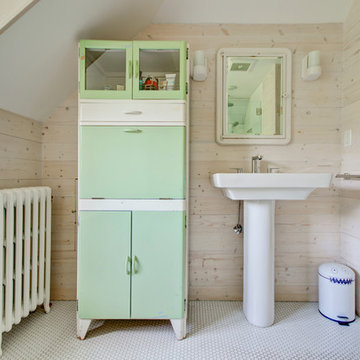
This kitchen and bathroom remodel, designed by Kevin Fischer at Alice Design and Charlotte Cooney of Domestic Arts, realizes the homeowners' vision of a clean, simple and utilitarian space. The home remodel features a new kitchen, bathroom, and living area.
Photography by Mitchell Snyder.
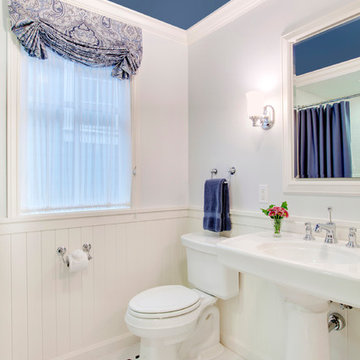
Tom Marks Photography
Idee per una stanza da bagno chic con lavabo a colonna, WC a due pezzi e piastrelle bianche
Idee per una stanza da bagno chic con lavabo a colonna, WC a due pezzi e piastrelle bianche
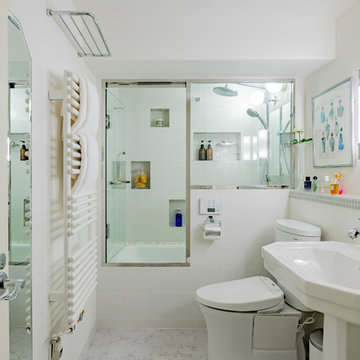
Atelier FAVORI All Rights Reserved
Foto di una stanza da bagno design con WC a due pezzi, pareti bianche, lavabo a colonna, top bianco, ante bianche, piastrelle bianche e pavimento bianco
Foto di una stanza da bagno design con WC a due pezzi, pareti bianche, lavabo a colonna, top bianco, ante bianche, piastrelle bianche e pavimento bianco
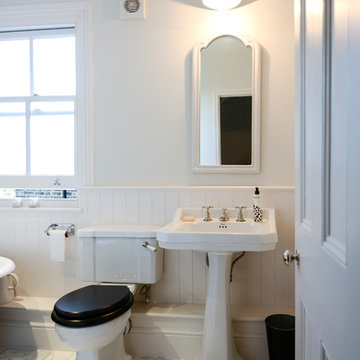
Photo by Noah Darnell © 2013 Houzz
Foto di una stanza da bagno vittoriana con lavabo a colonna, WC a due pezzi e piastrelle bianche
Foto di una stanza da bagno vittoriana con lavabo a colonna, WC a due pezzi e piastrelle bianche
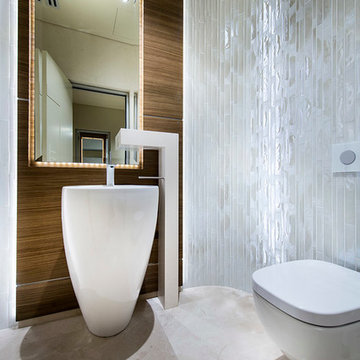
Ispirazione per una stanza da bagno contemporanea con lavabo a colonna, WC sospeso e piastrelle bianche
Bagni con piastrelle bianche - Foto e idee per arredare
1


