Bagni con piastrelle bianche e top in vetro riciclato - Foto e idee per arredare
Filtra anche per:
Budget
Ordina per:Popolari oggi
21 - 40 di 133 foto
1 di 3
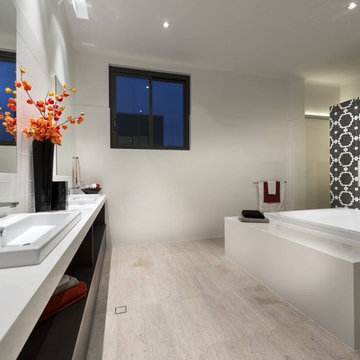
This modern bathroom has a recycled glass mosaic shower back splash design, this pattern is called Futurist. There are many mosaic patterns available and the colors can be changed to fit anyone's taste. The counter is made from a recycled granite and glass, the color is called Bianco Real. The material does not need to be sealed or resurfaced. It is scratch resistant, heat resistant and stain resistant. There are many colors, from white, black and brown, to red, blue and grey's.
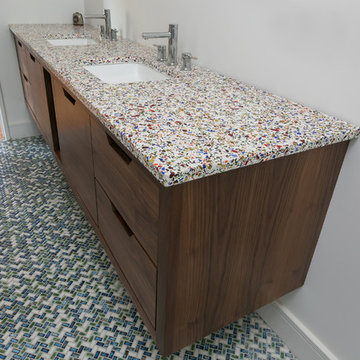
Immagine di una grande stanza da bagno padronale contemporanea con ante lisce, ante in legno bruno, doccia alcova, WC monopezzo, piastrelle bianche, piastrelle diamantate, pareti bianche, lavabo sottopiano, top in vetro riciclato, pavimento multicolore, doccia aperta e pavimento con piastrelle a mosaico
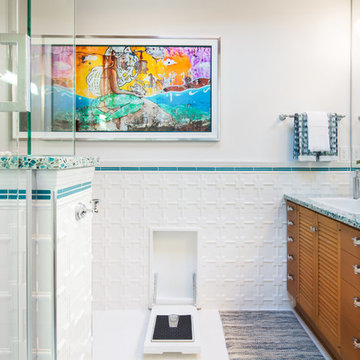
Immagine di una grande stanza da bagno con doccia moderna con ante lisce, ante in legno bruno, doccia ad angolo, piastrelle bianche, piastrelle in gres porcellanato, pareti bianche, pavimento in gres porcellanato, lavabo da incasso, top in vetro riciclato, pavimento bianco e porta doccia a battente
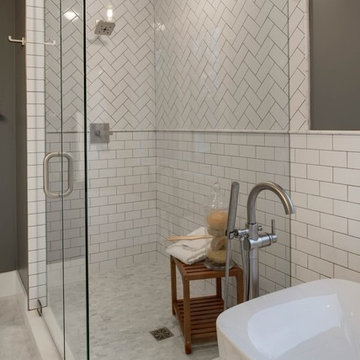
Photo: SpaceCrafting
Immagine di una stanza da bagno padronale classica di medie dimensioni con ante in stile shaker, ante bianche, vasca freestanding, doccia aperta, WC a due pezzi, piastrelle bianche, piastrelle in ceramica, pareti grigie, pavimento in marmo, lavabo sottopiano e top in vetro riciclato
Immagine di una stanza da bagno padronale classica di medie dimensioni con ante in stile shaker, ante bianche, vasca freestanding, doccia aperta, WC a due pezzi, piastrelle bianche, piastrelle in ceramica, pareti grigie, pavimento in marmo, lavabo sottopiano e top in vetro riciclato
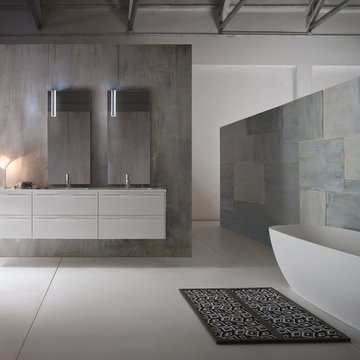
Acquerello
Immagine di una piccola stanza da bagno con doccia moderna con lavabo integrato, ante lisce, ante grigie, top in vetro riciclato, vasca freestanding, doccia ad angolo, WC monopezzo, piastrelle bianche, piastrelle in ceramica, pareti grigie e pavimento con piastrelle in ceramica
Immagine di una piccola stanza da bagno con doccia moderna con lavabo integrato, ante lisce, ante grigie, top in vetro riciclato, vasca freestanding, doccia ad angolo, WC monopezzo, piastrelle bianche, piastrelle in ceramica, pareti grigie e pavimento con piastrelle in ceramica
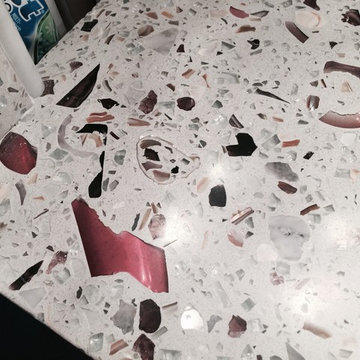
Foto di una piccola stanza da bagno con doccia tradizionale con ante in legno bruno, pareti blu, lavabo sottopiano, top in vetro riciclato, vasca ad angolo, doccia ad angolo, WC monopezzo, piastrelle nere, piastrelle multicolore, piastrelle rosa, piastrelle bianche, pavimento con piastrelle a mosaico e piastrelle di vetro
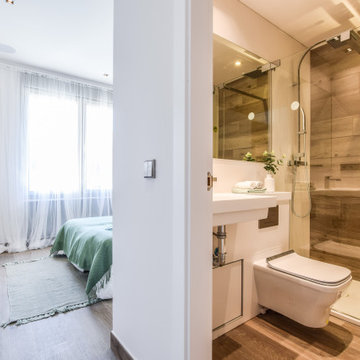
Home Staging piso piloto
Foto di una piccola stanza da bagno con doccia chic con ante bianche, zona vasca/doccia separata, WC sospeso, piastrelle bianche, pareti bianche, pavimento in gres porcellanato, lavabo sospeso, top in vetro riciclato, pavimento marrone, porta doccia scorrevole, top bianco, un lavabo e mobile bagno sospeso
Foto di una piccola stanza da bagno con doccia chic con ante bianche, zona vasca/doccia separata, WC sospeso, piastrelle bianche, pareti bianche, pavimento in gres porcellanato, lavabo sospeso, top in vetro riciclato, pavimento marrone, porta doccia scorrevole, top bianco, un lavabo e mobile bagno sospeso
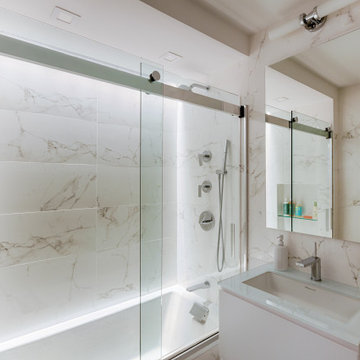
Foto di una stanza da bagno per bambini minimal di medie dimensioni con ante lisce, ante bianche, vasca da incasso, WC monopezzo, piastrelle bianche, piastrelle in gres porcellanato, pareti bianche, pavimento in gres porcellanato, lavabo da incasso, top in vetro riciclato, pavimento bianco, top bianco, nicchia, un lavabo, mobile bagno sospeso e soffitto a volta
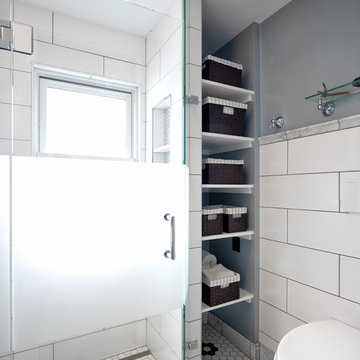
This 1907 home in the Ericsson neighborhood of South Minneapolis needed some love. A tiny, nearly unfunctional kitchen and leaking bathroom were ready for updates. The homeowners wanted to embrace their heritage, and also have a simple and sustainable space for their family to grow. The new spaces meld the home’s traditional elements with Traditional Scandinavian design influences.
In the kitchen, a wall was opened to the dining room for natural light to carry between rooms and to create the appearance of space. Traditional Shaker style/flush inset custom white cabinetry with paneled front appliances were designed for a clean aesthetic. Custom recycled glass countertops, white subway tile, Kohler sink and faucet, beadboard ceilings, and refinished existing hardwood floors complete the kitchen after all new electrical and plumbing.
In the bathroom, we were limited by space! After discussing the homeowners’ use of space, the decision was made to eliminate the existing tub for a new walk-in shower. By installing a curbless shower drain, floating sink and shelving, and wall-hung toilet; Castle was able to maximize floor space! White cabinetry, Kohler fixtures, and custom recycled glass countertops were carried upstairs to connect to the main floor remodel.
White and black porcelain hex floors, marble accents, and oversized white tile on the walls perfect the space for a clean and minimal look, without losing its traditional roots! We love the black accents in the bathroom, including black edge on the shower niche and pops of black hex on the floors.
Tour this project in person, September 28 – 29, during the 2019 Castle Home Tour!
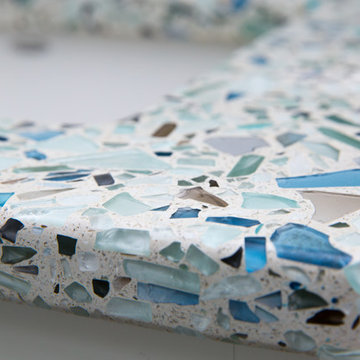
Ross Anania
Foto di una stanza da bagno stile americano con ante lisce, ante bianche, pavimento con piastrelle in ceramica, doccia alcova, WC monopezzo, piastrelle bianche, piastrelle diamantate, pareti bianche, lavabo sottopiano e top in vetro riciclato
Foto di una stanza da bagno stile americano con ante lisce, ante bianche, pavimento con piastrelle in ceramica, doccia alcova, WC monopezzo, piastrelle bianche, piastrelle diamantate, pareti bianche, lavabo sottopiano e top in vetro riciclato
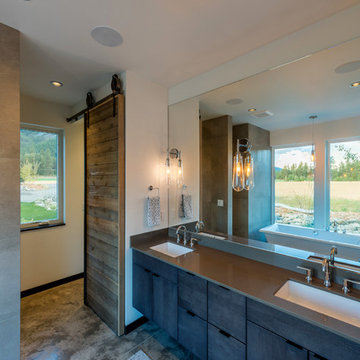
Master bath.
Photography by Lucas Henning.
Esempio di una grande stanza da bagno padronale rustica con ante lisce, ante marroni, doccia alcova, piastrelle bianche, piastrelle in gres porcellanato, pareti bianche, pavimento in cemento, lavabo sottopiano, top in vetro riciclato, pavimento beige, doccia aperta e top grigio
Esempio di una grande stanza da bagno padronale rustica con ante lisce, ante marroni, doccia alcova, piastrelle bianche, piastrelle in gres porcellanato, pareti bianche, pavimento in cemento, lavabo sottopiano, top in vetro riciclato, pavimento beige, doccia aperta e top grigio
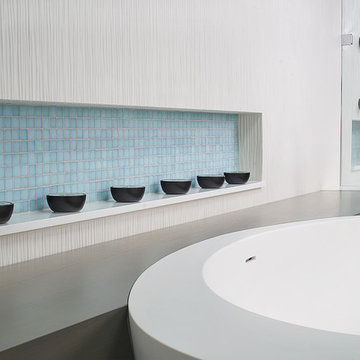
BC Woodworking painstakinly crafted this bench to Pillar 3's exacting design specifications. Result - bench and top of tub surfaces occupy the same seamless plane. The bench appears to penetrate the glass and continues into the steam shower.
Photo by Brian Wilson
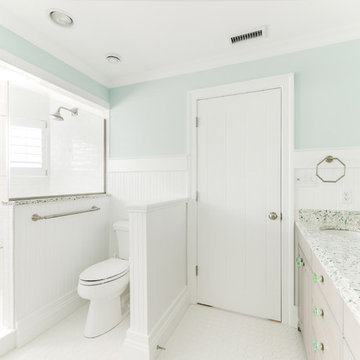
Ispirazione per una stanza da bagno per bambini stile marino con lavabo sottopiano, ante con bugna sagomata, ante in legno chiaro, top in vetro riciclato, WC a due pezzi, piastrelle bianche, piastrelle in ceramica, pareti blu e pavimento con piastrelle in ceramica
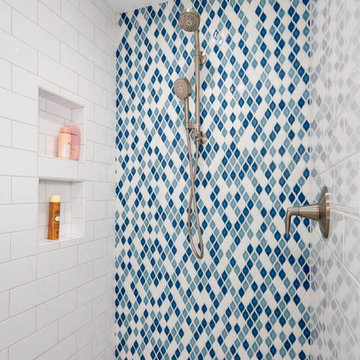
bathroom with shared shower
Immagine di una stanza da bagno per bambini industriale di medie dimensioni con ante lisce, ante bianche, zona vasca/doccia separata, WC a due pezzi, piastrelle bianche, piastrelle in gres porcellanato, pareti blu, pavimento in gres porcellanato, lavabo sottopiano, top in vetro riciclato, pavimento grigio, porta doccia a battente e top nero
Immagine di una stanza da bagno per bambini industriale di medie dimensioni con ante lisce, ante bianche, zona vasca/doccia separata, WC a due pezzi, piastrelle bianche, piastrelle in gres porcellanato, pareti blu, pavimento in gres porcellanato, lavabo sottopiano, top in vetro riciclato, pavimento grigio, porta doccia a battente e top nero
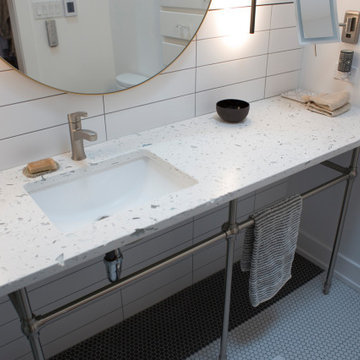
Idee per una stanza da bagno padronale di medie dimensioni con top in vetro riciclato, piastrelle bianche, piastrelle in ceramica, pareti bianche, lavabo sottopiano, pavimento bianco, top bianco, un lavabo e mobile bagno sospeso
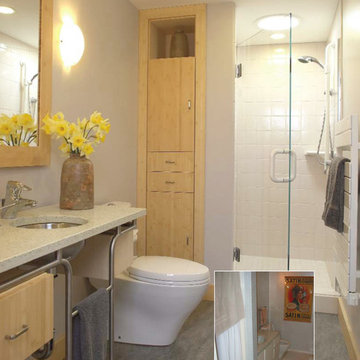
Ispirazione per una stanza da bagno per bambini minimal di medie dimensioni con nessun'anta, ante in legno chiaro, top in vetro riciclato, WC monopezzo, piastrelle bianche, pareti bianche e pavimento in linoleum
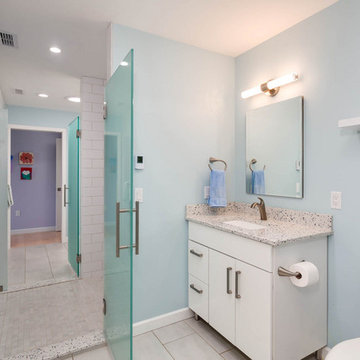
bathroom with shared shower
Ispirazione per una stanza da bagno per bambini industriale di medie dimensioni con ante lisce, ante bianche, zona vasca/doccia separata, WC a due pezzi, piastrelle bianche, piastrelle in gres porcellanato, pareti blu, pavimento in gres porcellanato, lavabo sottopiano, top in vetro riciclato, pavimento grigio, porta doccia a battente e top nero
Ispirazione per una stanza da bagno per bambini industriale di medie dimensioni con ante lisce, ante bianche, zona vasca/doccia separata, WC a due pezzi, piastrelle bianche, piastrelle in gres porcellanato, pareti blu, pavimento in gres porcellanato, lavabo sottopiano, top in vetro riciclato, pavimento grigio, porta doccia a battente e top nero
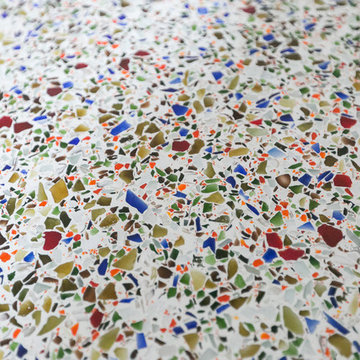
Foto di una grande stanza da bagno padronale design con ante lisce, ante in legno bruno, doccia alcova, WC monopezzo, piastrelle bianche, piastrelle diamantate, pareti bianche, lavabo sottopiano, top in vetro riciclato, pavimento multicolore e doccia aperta
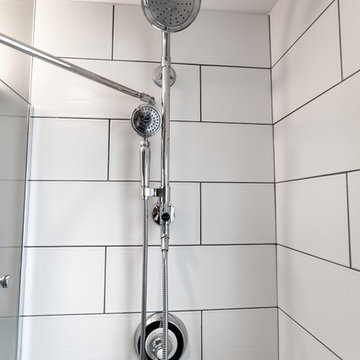
This 1907 home in the Ericsson neighborhood of South Minneapolis needed some love. A tiny, nearly unfunctional kitchen and leaking bathroom were ready for updates. The homeowners wanted to embrace their heritage, and also have a simple and sustainable space for their family to grow. The new spaces meld the home’s traditional elements with Traditional Scandinavian design influences.
In the kitchen, a wall was opened to the dining room for natural light to carry between rooms and to create the appearance of space. Traditional Shaker style/flush inset custom white cabinetry with paneled front appliances were designed for a clean aesthetic. Custom recycled glass countertops, white subway tile, Kohler sink and faucet, beadboard ceilings, and refinished existing hardwood floors complete the kitchen after all new electrical and plumbing.
In the bathroom, we were limited by space! After discussing the homeowners’ use of space, the decision was made to eliminate the existing tub for a new walk-in shower. By installing a curbless shower drain, floating sink and shelving, and wall-hung toilet; Castle was able to maximize floor space! White cabinetry, Kohler fixtures, and custom recycled glass countertops were carried upstairs to connect to the main floor remodel.
White and black porcelain hex floors, marble accents, and oversized white tile on the walls perfect the space for a clean and minimal look, without losing its traditional roots! We love the black accents in the bathroom, including black edge on the shower niche and pops of black hex on the floors.
Tour this project in person, September 28 – 29, during the 2019 Castle Home Tour!
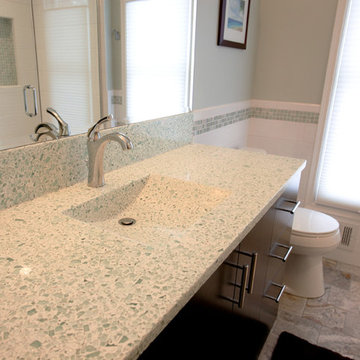
Photo Credit: Lisa Brunell
Ispirazione per una stanza da bagno stile marino di medie dimensioni con lavabo integrato, ante lisce, ante in legno bruno, top in vetro riciclato, doccia alcova, WC a due pezzi, piastrelle bianche, piastrelle in ceramica, pareti blu e pavimento in travertino
Ispirazione per una stanza da bagno stile marino di medie dimensioni con lavabo integrato, ante lisce, ante in legno bruno, top in vetro riciclato, doccia alcova, WC a due pezzi, piastrelle bianche, piastrelle in ceramica, pareti blu e pavimento in travertino
Bagni con piastrelle bianche e top in vetro riciclato - Foto e idee per arredare
2

