Bagni con piastrelle bianche e top in laminato - Foto e idee per arredare
Filtra anche per:
Budget
Ordina per:Popolari oggi
161 - 180 di 2.272 foto
1 di 3
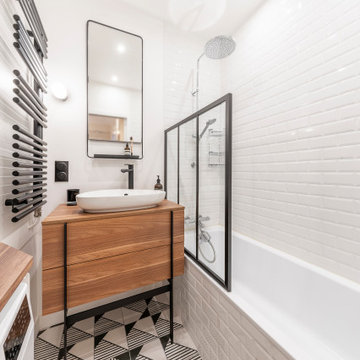
Rénovation d’un 3 pièces de 60m2. L’enjeux de la transformation de cet appartement consistait à garder le cachet de l’appartement (moulure) et d’en faire un appartement moderne, fonctionnel et lumineux avec des rangements.
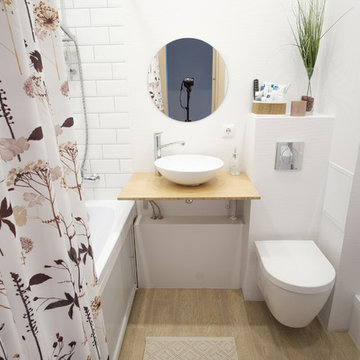
Ispirazione per una piccola stanza da bagno padronale nordica con vasca sottopiano, WC sospeso, piastrelle bianche, pareti bianche, pavimento in gres porcellanato, lavabo da incasso, top in laminato, pavimento beige, doccia aperta, top beige e piastrelle diamantate
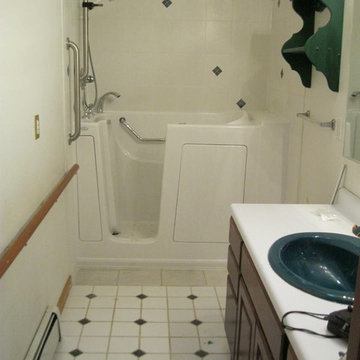
Esempio di una stanza da bagno con doccia design di medie dimensioni con vasca ad angolo, vasca/doccia, ante con bugna sagomata, ante in legno scuro, piastrelle bianche, piastrelle in ceramica, pareti bianche, pavimento con piastrelle in ceramica, lavabo da incasso, top in laminato, pavimento multicolore e doccia aperta
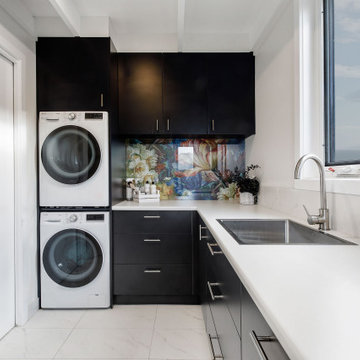
Design for Diversity
The brief was to create an accessible bathroom that was beautiful.
We gained extra space by stealing an old linen cupboard which enabled us to bring the laundry upstairs and incorporated it into a beautiful and functional bathroom space.
The shower and towel rail are accessible rails designed to Australian Disability Standards as well as the shower seat.
A punch of something special was delivered by the installation of Down the Garden Path wallpaper by Kerrie Brown Design.
All in all, this is one gorgeous space!
Jx
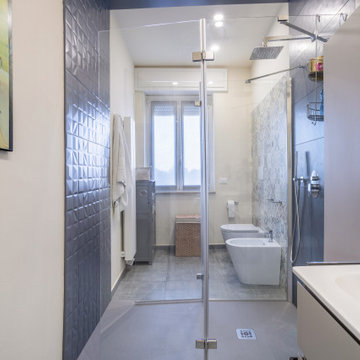
Ristrutturazione completa appartamento da 90mq
Immagine di una stanza da bagno con doccia minimal di medie dimensioni con ante lisce, ante beige, doccia a filo pavimento, WC a due pezzi, piastrelle bianche, piastrelle a mosaico, pareti bianche, pavimento in gres porcellanato, lavabo da incasso, top in laminato, pavimento grigio, porta doccia a battente, top bianco, un lavabo, mobile bagno sospeso e soffitto ribassato
Immagine di una stanza da bagno con doccia minimal di medie dimensioni con ante lisce, ante beige, doccia a filo pavimento, WC a due pezzi, piastrelle bianche, piastrelle a mosaico, pareti bianche, pavimento in gres porcellanato, lavabo da incasso, top in laminato, pavimento grigio, porta doccia a battente, top bianco, un lavabo, mobile bagno sospeso e soffitto ribassato
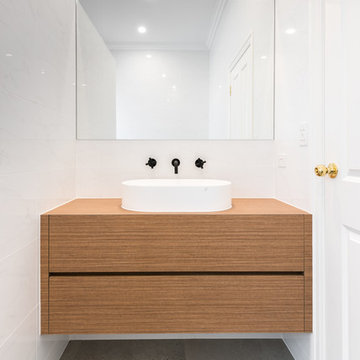
Lyndon Stacey
Esempio di una piccola stanza da bagno per bambini contemporanea con ante lisce, ante in legno chiaro, piastrelle bianche, piastrelle in gres porcellanato, pavimento in gres porcellanato, lavabo a bacinella, top in laminato e pavimento grigio
Esempio di una piccola stanza da bagno per bambini contemporanea con ante lisce, ante in legno chiaro, piastrelle bianche, piastrelle in gres porcellanato, pavimento in gres porcellanato, lavabo a bacinella, top in laminato e pavimento grigio
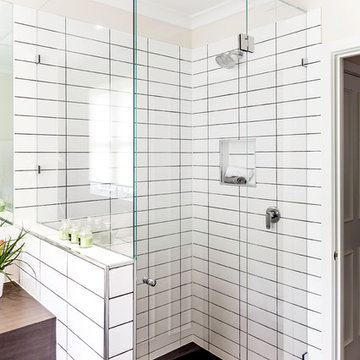
The new contemporary family bathroom features a shower, toilet and vanity and is open and bright.
Photographer: Matthew Forbes
Idee per una stanza da bagno per bambini minimal con lavabo a consolle, ante in legno scuro, top in laminato, doccia ad angolo, WC a due pezzi, piastrelle bianche, piastrelle diamantate e pareti bianche
Idee per una stanza da bagno per bambini minimal con lavabo a consolle, ante in legno scuro, top in laminato, doccia ad angolo, WC a due pezzi, piastrelle bianche, piastrelle diamantate e pareti bianche
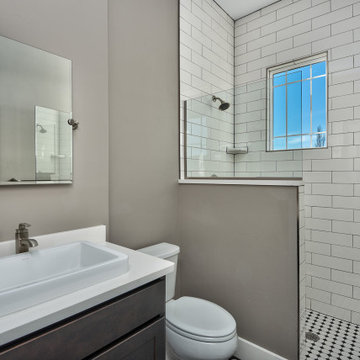
Beautiful 3/4 bath with walk in shower and half wall with euro glass.
Immagine di una piccola stanza da bagno con doccia contemporanea con ante con riquadro incassato, ante in legno bruno, doccia alcova, WC a due pezzi, piastrelle bianche, piastrelle in gres porcellanato, pareti grigie, pavimento con piastrelle a mosaico, lavabo da incasso, top in laminato, pavimento multicolore, doccia aperta e top bianco
Immagine di una piccola stanza da bagno con doccia contemporanea con ante con riquadro incassato, ante in legno bruno, doccia alcova, WC a due pezzi, piastrelle bianche, piastrelle in gres porcellanato, pareti grigie, pavimento con piastrelle a mosaico, lavabo da incasso, top in laminato, pavimento multicolore, doccia aperta e top bianco
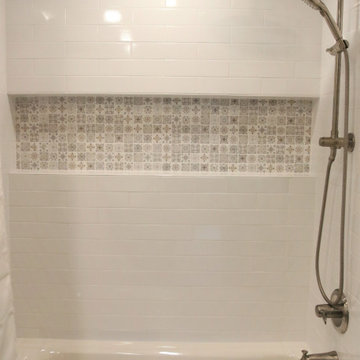
Master Bath Remodel showcases new vanity cabinets, linen closet, and countertops with top mount sink. Shower / Tub surround completed with a large white subway tile and a large Italian inspired mosaic wall niche. Tile floors tie all the elements together in this beautiful bathroom.
Client loved their beautiful bathroom remodel: "French Creek Designs was easy to work with and provided us with a quality product. Karen guided us in making choices for our bathroom remodels that are beautiful and functional. Their showroom is stocked with the latest designs and materials. Definitely would work with them in the future."
French Creek Designs Kitchen & Bath Design Center
Making Your Home Beautiful One Room at A Time…
French Creek Designs Kitchen & Bath Design Studio - where selections begin. Let us design and dream with you. Overwhelmed on where to start that home improvement, kitchen or bath project? Let our designers sit down with you and take the overwhelming out of the picture and assist in choosing your materials. Whether new construction, full remodel or just a partial remodel, we can help you to make it an enjoyable experience to design your dream space. Call to schedule your free design consultation today with one of our exceptional designers 307-337-4500.
#openforbusiness #casper #wyoming #casperbusiness #frenchcreekdesigns #shoplocal #casperwyoming #bathremodeling #bathdesigners #cabinets #countertops #knobsandpulls #sinksandfaucets #flooring #tileandmosiacs #homeimprovement #masterbath #guestbath #smallbath #luxurybath
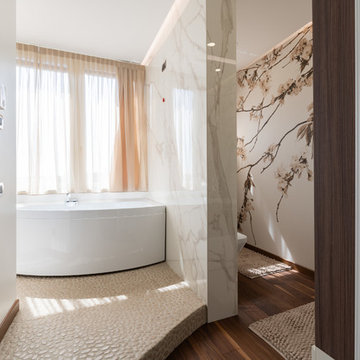
La stanza da bagno si presenta come un ambiente estremamente rilassante: pavimento in sassi di vetro e parquet di noce americano, vasca idromassaggio e doccia a filo pavimento, carta da parati con soggetto floreale e quadri con soggetti zen.
Foto di Simone Marulli
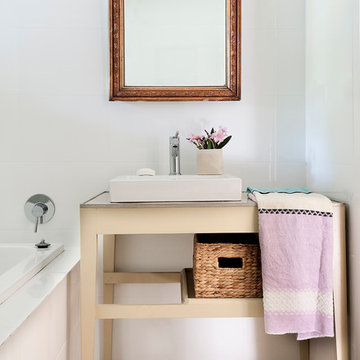
Thomas Dalhoff www.hindenburgdalhoff.com
Idee per una piccola stanza da bagno stile marinaro con lavabo a bacinella, top in laminato, vasca da incasso, piastrelle bianche, piastrelle in ceramica e pavimento in gres porcellanato
Idee per una piccola stanza da bagno stile marinaro con lavabo a bacinella, top in laminato, vasca da incasso, piastrelle bianche, piastrelle in ceramica e pavimento in gres porcellanato
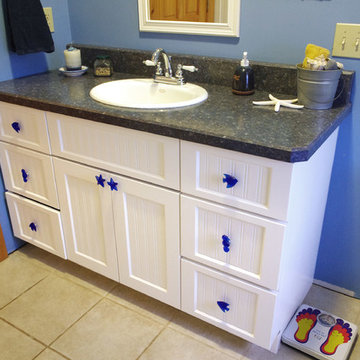
Margaret Ferrec
Ispirazione per una piccola stanza da bagno per bambini costiera con ante in stile shaker, ante bianche, top in laminato, piastrelle bianche, pareti blu e pavimento con piastrelle in ceramica
Ispirazione per una piccola stanza da bagno per bambini costiera con ante in stile shaker, ante bianche, top in laminato, piastrelle bianche, pareti blu e pavimento con piastrelle in ceramica
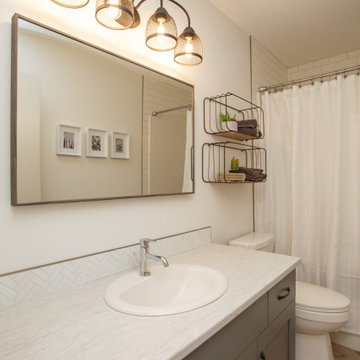
Compact vanity, dark grey cabinets with laminate countertop.
Esempio di una piccola stanza da bagno per bambini stile marino con ante in stile shaker, ante grigie, vasca ad alcova, doccia alcova, WC monopezzo, piastrelle bianche, piastrelle in ceramica, pareti bianche, pavimento in vinile, lavabo da incasso, top in laminato, pavimento beige, doccia con tenda, top bianco, un lavabo e mobile bagno incassato
Esempio di una piccola stanza da bagno per bambini stile marino con ante in stile shaker, ante grigie, vasca ad alcova, doccia alcova, WC monopezzo, piastrelle bianche, piastrelle in ceramica, pareti bianche, pavimento in vinile, lavabo da incasso, top in laminato, pavimento beige, doccia con tenda, top bianco, un lavabo e mobile bagno incassato
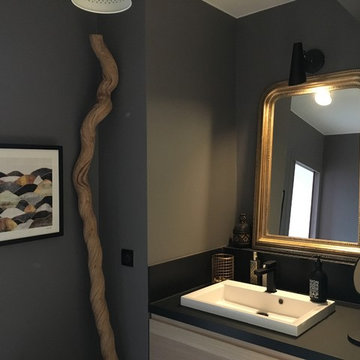
Salle de bain design et graphique
Idee per una stanza da bagno padronale scandinava di medie dimensioni con vasca ad angolo, zona vasca/doccia separata, piastrelle bianche, piastrelle grigie, piastrelle nere, piastrelle marroni, piastrelle in ceramica, lavabo integrato, top in laminato, doccia aperta, ante lisce, ante in legno chiaro, pareti marroni, parquet chiaro, pavimento marrone e top nero
Idee per una stanza da bagno padronale scandinava di medie dimensioni con vasca ad angolo, zona vasca/doccia separata, piastrelle bianche, piastrelle grigie, piastrelle nere, piastrelle marroni, piastrelle in ceramica, lavabo integrato, top in laminato, doccia aperta, ante lisce, ante in legno chiaro, pareti marroni, parquet chiaro, pavimento marrone e top nero
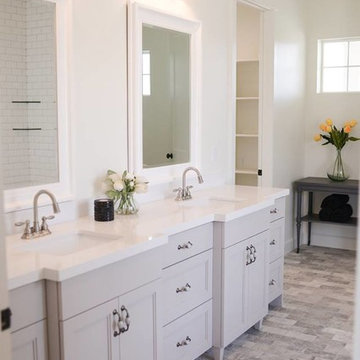
White and light grey bathroom.
Esempio di una stanza da bagno padronale country di medie dimensioni con ante con riquadro incassato, ante grigie, piastrelle bianche, piastrelle diamantate, pareti bianche, pavimento in laminato, lavabo sottopiano, top in laminato e pavimento grigio
Esempio di una stanza da bagno padronale country di medie dimensioni con ante con riquadro incassato, ante grigie, piastrelle bianche, piastrelle diamantate, pareti bianche, pavimento in laminato, lavabo sottopiano, top in laminato e pavimento grigio
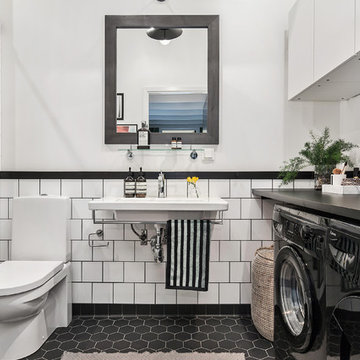
Foto: Kronfoto / Adam Helbaoui
Immagine di una stanza da bagno padronale scandinava di medie dimensioni con WC a due pezzi, piastrelle bianche, piastrelle in gres porcellanato, pareti bianche, pavimento con piastrelle a mosaico, lavabo sospeso, top in laminato e lavanderia
Immagine di una stanza da bagno padronale scandinava di medie dimensioni con WC a due pezzi, piastrelle bianche, piastrelle in gres porcellanato, pareti bianche, pavimento con piastrelle a mosaico, lavabo sospeso, top in laminato e lavanderia

The downstairs bathroom the clients were wanting a space that could house a freestanding bath at the end of the space, a larger shower space and a custom- made cabinet that was made to look like a piece of furniture. A nib wall was created in the space offering a ledge as a form of storage. The reference of black cabinetry links back to the kitchen and the upstairs bathroom, whilst the consistency of the classic look was again shown through the use of subway tiles and patterned floors.
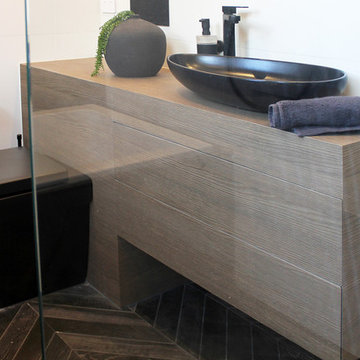
A long narrow bathroom space has been re designed to accomodate a bath and shower. A clever bespoke vanity manufactured in compact laminate brought a solution to have a decent size vanity top and space for the toilet.
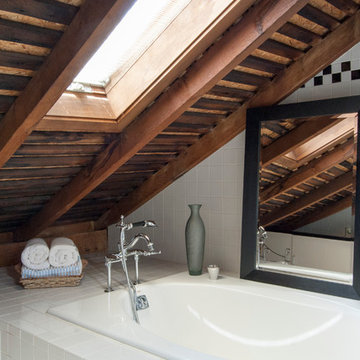
With the master bath tucked into the eaves, the bath tub achieves maximum coziness. The white tile walls and bathtub accentuate the richness of the original wooden rafters and keep the space from feeling dark or crowded. Franklin placed an oversized mirror on the tub's deck to double the amount of light pouring through the skylight.
Adrienne DeRosa Photography
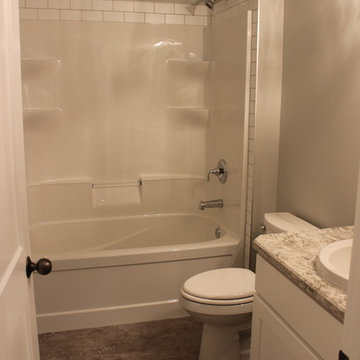
Home Builder Jorgenson Homes
Foto di una stanza da bagno padronale chic di medie dimensioni con ante con riquadro incassato, ante bianche, vasca da incasso, vasca/doccia, WC a due pezzi, piastrelle bianche, piastrelle in ceramica, pareti beige, pavimento in vinile, lavabo da incasso, top in laminato, pavimento multicolore e doccia con tenda
Foto di una stanza da bagno padronale chic di medie dimensioni con ante con riquadro incassato, ante bianche, vasca da incasso, vasca/doccia, WC a due pezzi, piastrelle bianche, piastrelle in ceramica, pareti beige, pavimento in vinile, lavabo da incasso, top in laminato, pavimento multicolore e doccia con tenda
Bagni con piastrelle bianche e top in laminato - Foto e idee per arredare
9

