Bagni con piastrelle bianche e soffitto a volta - Foto e idee per arredare
Filtra anche per:
Budget
Ordina per:Popolari oggi
121 - 140 di 2.938 foto
1 di 3
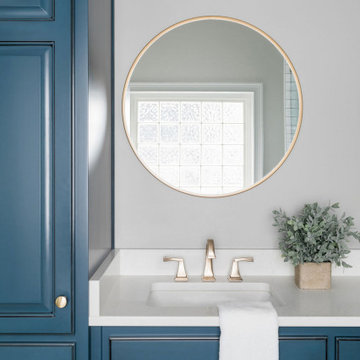
Foto di una stanza da bagno padronale classica di medie dimensioni con ante con bugna sagomata, ante blu, vasca freestanding, doccia ad angolo, WC a due pezzi, piastrelle bianche, piastrelle in gres porcellanato, pareti beige, pavimento in gres porcellanato, lavabo sottopiano, top in quarzo composito, pavimento grigio, porta doccia a battente, top bianco, panca da doccia, due lavabi, mobile bagno incassato e soffitto a volta

Primary suite remodel; aging in place with curbless shower entry, heated floors, double vanity, electric in the medicine cabinet for toothbrush and shaver. Electric in vanity drawer for hairdryer. Under cabinet lighting on a sensor. Attached primary closet.

Primary Bathroom
Idee per una grande stanza da bagno padronale con ante con bugna sagomata, ante bianche, vasca freestanding, doccia doppia, WC a due pezzi, piastrelle bianche, piastrelle in ceramica, pareti bianche, pavimento in cementine, lavabo da incasso, top in quarzite, pavimento bianco, porta doccia a battente, top bianco, panca da doccia, due lavabi, mobile bagno incassato e soffitto a volta
Idee per una grande stanza da bagno padronale con ante con bugna sagomata, ante bianche, vasca freestanding, doccia doppia, WC a due pezzi, piastrelle bianche, piastrelle in ceramica, pareti bianche, pavimento in cementine, lavabo da incasso, top in quarzite, pavimento bianco, porta doccia a battente, top bianco, panca da doccia, due lavabi, mobile bagno incassato e soffitto a volta

This bathroom was completely gutted out and remodeled with floating vanity, small windows, opened doorways and a powder blue coating on the walls.
Foto di una piccola stanza da bagno padronale moderna con ante a filo, ante in legno chiaro, vasca ad angolo, doccia ad angolo, bidè, piastrelle bianche, piastrelle in gres porcellanato, pareti blu, pavimento con piastrelle a mosaico, lavabo sottopiano, top in quarzo composito, pavimento grigio, porta doccia a battente, top bianco, panca da doccia, un lavabo, mobile bagno sospeso e soffitto a volta
Foto di una piccola stanza da bagno padronale moderna con ante a filo, ante in legno chiaro, vasca ad angolo, doccia ad angolo, bidè, piastrelle bianche, piastrelle in gres porcellanato, pareti blu, pavimento con piastrelle a mosaico, lavabo sottopiano, top in quarzo composito, pavimento grigio, porta doccia a battente, top bianco, panca da doccia, un lavabo, mobile bagno sospeso e soffitto a volta
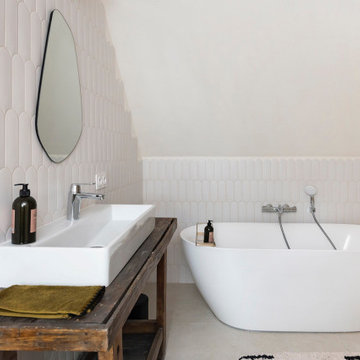
Idee per una stanza da bagno padronale country di medie dimensioni con vasca freestanding, piastrelle bianche, piastrelle in ceramica, pareti bianche, lavabo da incasso, pavimento beige, un lavabo, mobile bagno freestanding e soffitto a volta

Luxurious new construction Nantucket-style colonial home with contemporary interior in New Canaan, Connecticut staged by BA Staging & Interiors. The staging was selected to emphasize the light and airy finishes and natural materials and textures used throughout. Neutral color palette with calming touches of blue were used to create a serene lifestyle experience.

Foto di una stanza da bagno padronale tradizionale di medie dimensioni con ante in stile shaker, ante bianche, vasca freestanding, doccia ad angolo, piastrelle bianche, piastrelle di marmo, pareti bianche, pavimento in marmo, lavabo sottopiano, top in granito, pavimento bianco, doccia aperta, top grigio, nicchia, due lavabi, mobile bagno freestanding e soffitto a volta

A lovely bathroom, with brushed gold finishes, a sumptuous shower and enormous bath and a shower toilet. The tiles are not marble but a very large practical marble effect porcelain which is perfect for easy maintenance.

We updated this 1907 two-story family home for re-sale. We added modern design elements and amenities while retaining the home’s original charm in the layout and key details. The aim was to optimize the value of the property for a prospective buyer, within a reasonable budget.
New French doors from kitchen and a rear bedroom open out to a new bi-level deck that allows good sight lines, functional outdoor living space, and easy access to a garden full of mature fruit trees. French doors from an upstairs bedroom open out to a private high deck overlooking the garden. The garage has been converted to a family room that opens to the garden.
The bathrooms and kitchen were remodeled the kitchen with simple, light, classic materials and contemporary lighting fixtures. New windows and skylights flood the spaces with light. Stained wood windows and doors at the kitchen pick up on the original stained wood of the other living spaces.
New redwood picture molding was created for the living room where traces in the plaster suggested that picture molding has originally been. A sweet corner window seat at the living room was restored. At a downstairs bedroom we created a new plate rail and other redwood trim matching the original at the dining room. The original dining room hutch and woodwork were restored and a new mantel built for the fireplace.
We built deep shelves into space carved out of the attic next to upstairs bedrooms and added other built-ins for character and usefulness. Storage was created in nooks throughout the house. A small room off the kitchen was set up for efficient laundry and pantry space.
We provided the future owner of the house with plans showing design possibilities for expanding the house and creating a master suite with upstairs roof dormers and a small addition downstairs. The proposed design would optimize the house for current use while respecting the original integrity of the house.
Photography: John Hayes, Open Homes Photography
https://saikleyarchitects.com/portfolio/classic-craftsman-update/

Foto di una grande stanza da bagno per bambini tradizionale con ante in stile shaker, ante grigie, zona vasca/doccia separata, WC sospeso, piastrelle bianche, piastrelle di marmo, pareti grigie, pavimento in gres porcellanato, lavabo sottopiano, top in pietra calcarea, pavimento grigio, doccia aperta, top bianco, mobile bagno incassato, soffitto a volta e un lavabo

Immagine di una grande stanza da bagno padronale design con ante lisce, ante beige, doccia doppia, WC a due pezzi, piastrelle bianche, piastrelle a specchio, pareti bianche, pavimento con piastrelle a mosaico, lavabo a bacinella, top in quarzo composito, pavimento bianco, porta doccia a battente, top bianco, panca da doccia, un lavabo, mobile bagno sospeso e soffitto a volta

In the primary bath, a collaborative effort resulted in a serene retreat featuring mirrored accents to enhance brightness and eliminate the need for traditional vanity lights. By eschewing a built-in tub and opting for minimalist design elements, the space exudes a sense of tranquility and harmony.
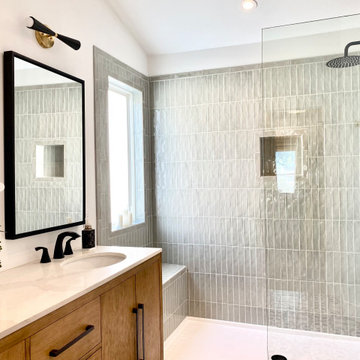
Esempio di una stanza da bagno padronale contemporanea di medie dimensioni con ante lisce, ante in legno chiaro, piastrelle bianche, top in quarzo composito, top bianco, due lavabi, mobile bagno freestanding e soffitto a volta

The now dated 90s bath Katie spent her childhood splashing in underwent a full-scale renovation under her direction. The goal: Bring it down to the studs and make it new, without wiping away its roots. Details and materials were carefully selected to capitalize on the room’s architecture and to embrace the home’s traditional form. The result is a bathroom that feels like it should have been there from the start. Featured on HAVEN and in Rue Magazine Spring 2022.
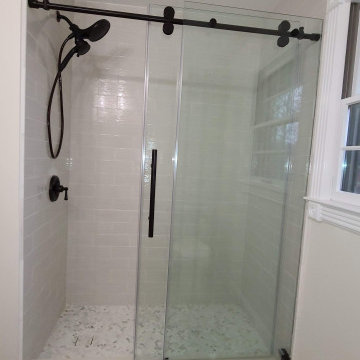
Ispirazione per una stanza da bagno con doccia moderna di medie dimensioni con doccia doppia, piastrelle bianche, piastrelle diamantate, pareti bianche, pavimento in gres porcellanato, pavimento beige, porta doccia scorrevole e soffitto a volta

Immagine di una piccola stanza da bagno classica con consolle stile comò, ante bianche, vasca ad alcova, doccia alcova, WC a due pezzi, piastrelle bianche, piastrelle diamantate, pareti blu, pavimento in marmo, lavabo sottopiano, pavimento multicolore, un lavabo, mobile bagno incassato, soffitto a volta e boiserie

This stunning Gainesville bathroom design is a spa style retreat with a large vanity, freestanding tub, and spacious open shower. The Shiloh Cabinetry vanity with a Windsor door style in a Stonehenge finish on Alder gives the space a warm, luxurious feel, accessorized with Top Knobs honey bronze finish hardware. The large L-shaped vanity space has ample storage including tower cabinets with a make up vanity in the center. Large beveled framed mirrors to match the vanity fit neatly between each tower cabinet and Savoy House light fixtures are a practical addition that also enhances the style of the space. An engineered quartz countertop, plus Kohler Archer sinks and Kohler Purist faucets complete the vanity area. A gorgeous Strom freestanding tub add an architectural appeal to the room, paired with a Kohler bath faucet, and set against the backdrop of a Stone Impressions Lotus Shadow Thassos Marble tiled accent wall with a chandelier overhead. Adjacent to the tub is the spacious open shower style featuring Soci 3x12 textured white tile, gold finish Kohler showerheads, and recessed storage niches. A large, arched window offers natural light to the space, and towel hooks plus a radiator towel warmer sit just outside the shower. Happy Floors Northwind white 6 x 36 wood look porcelain floor tile in a herringbone pattern complete the look of this space.
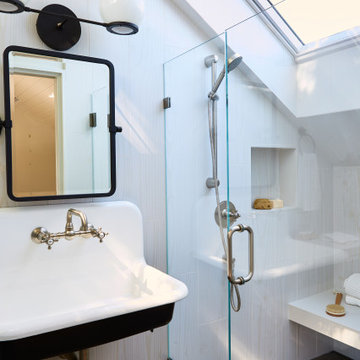
Interior design by Pamela Pennington Studios
Photography by: Eric Zepeda
Foto di una stanza da bagno con doccia minimal con piastrelle bianche, piastrelle effetto legno, pareti bianche, lavabo sospeso, top bianco, un lavabo, soffitto a volta, doccia alcova, porta doccia a battente e pavimento grigio
Foto di una stanza da bagno con doccia minimal con piastrelle bianche, piastrelle effetto legno, pareti bianche, lavabo sospeso, top bianco, un lavabo, soffitto a volta, doccia alcova, porta doccia a battente e pavimento grigio
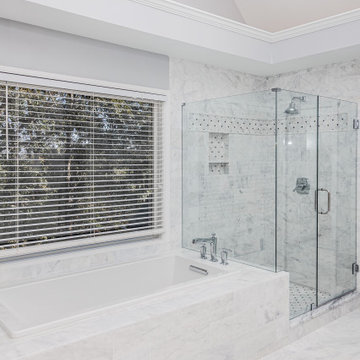
This gorgeous master bathroom showcases beautiful natural Shadow Storm Quartzite and real Marble throughout. It is an airy high design space created for anyone who loves the look and feel of real Italian Marble and elegant Quartzite.

Esempio di una stanza da bagno padronale chic di medie dimensioni con ante con riquadro incassato, ante bianche, vasca da incasso, doccia alcova, WC monopezzo, piastrelle bianche, piastrelle di marmo, pareti bianche, pavimento in marmo, lavabo da incasso, top in marmo, pavimento bianco, porta doccia a battente, top bianco, toilette, due lavabi, mobile bagno incassato, soffitto a volta e boiserie
Bagni con piastrelle bianche e soffitto a volta - Foto e idee per arredare
7

