Bagni con piastrelle bianche e pavimento in travertino - Foto e idee per arredare
Filtra anche per:
Budget
Ordina per:Popolari oggi
81 - 100 di 1.313 foto
1 di 3

This project required the renovation of the Master Bedroom area of a Westchester County country house. Previously other areas of the house had been renovated by our client but she had saved the best for last. We reimagined and delineated five separate areas for the Master Suite from what before had been a more open floor plan: an Entry Hall; Master Closet; Master Bath; Study and Master Bedroom. We clarified the flow between these rooms and unified them with the rest of the house by using common details such as rift white oak floors; blackened Emtek hardware; and french doors to let light bleed through all of the spaces. We selected a vein cut travertine for the Master Bathroom floor that looked a lot like the rift white oak flooring elsewhere in the space so this carried the motif of the floor material into the Master Bathroom as well. Our client took the lead on selection of all the furniture, bath fixtures and lighting so we owe her no small praise for not only carrying the design through to the smallest details but coordinating the work of the contractors as well.
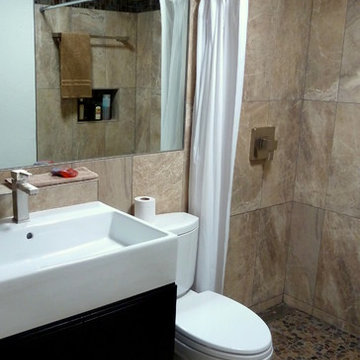
Idee per una piccola stanza da bagno con doccia moderna con lavabo a consolle, ante lisce, ante nere, top in superficie solida, doccia alcova, WC monopezzo, piastrelle bianche, piastrelle in pietra, pareti bianche e pavimento in travertino
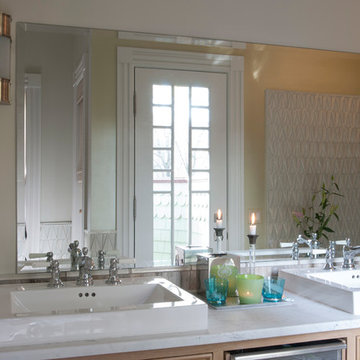
Erik Rank Photography
Esempio di una stanza da bagno padronale classica di medie dimensioni con lavabo a bacinella, ante in legno chiaro, top in quarzite, vasca da incasso, doccia aperta, WC a due pezzi, piastrelle bianche, piastrelle di vetro, pareti bianche e pavimento in travertino
Esempio di una stanza da bagno padronale classica di medie dimensioni con lavabo a bacinella, ante in legno chiaro, top in quarzite, vasca da incasso, doccia aperta, WC a due pezzi, piastrelle bianche, piastrelle di vetro, pareti bianche e pavimento in travertino
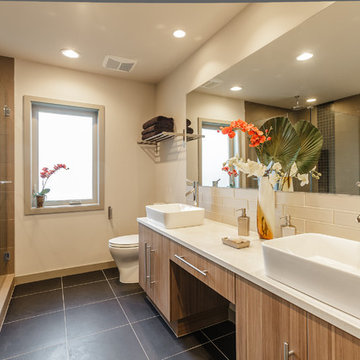
Esempio di una grande stanza da bagno padronale minimal con lavabo a bacinella, ante lisce, ante in legno chiaro, vasca da incasso, doccia ad angolo, WC a due pezzi, piastrelle bianche, piastrelle diamantate, pareti bianche, pavimento in travertino e top in marmo

This modern farmhouse bathroom has an extra large vanity with double sinks to make use of a longer rectangular bathroom. The wall behind the vanity has counter to ceiling Jeffrey Court white subway tiles that tie into the shower. There is a playful mix of metals throughout including the black framed round mirrors from CB2, brass & black sconces with glass globes from Shades of Light , and gold wall-mounted faucets from Phylrich. The countertop is quartz with some gold veining to pull the selections together. The charcoal navy custom vanity has ample storage including a pull-out laundry basket while providing contrast to the quartz countertop and brass hexagon cabinet hardware from CB2. This bathroom has a glass enclosed tub/shower that is tiled to the ceiling. White subway tiles are used on two sides with an accent deco tile wall with larger textured field tiles in a chevron pattern on the back wall. The niche incorporates penny rounds on the back using the same countertop quartz for the shelves with a black Schluter edge detail that pops against the deco tile wall.
Photography by LifeCreated.
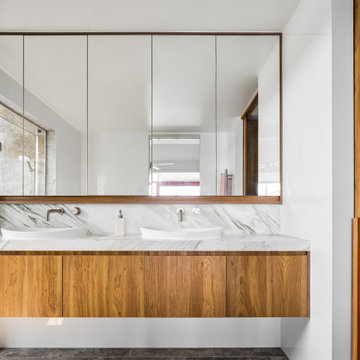
Immagine di una stanza da bagno padronale moderna di medie dimensioni con ante con riquadro incassato, ante in legno chiaro, doccia alcova, WC sospeso, piastrelle bianche, piastrelle in ceramica, pareti bianche, pavimento in travertino, lavabo da incasso, top in quarzo composito, pavimento beige, doccia aperta, top bianco, nicchia, un lavabo, mobile bagno sospeso e soffitto ribassato

Modern farmhouse bathroom, with soaking tub under window, custom shelving and travertine tile.
Immagine di una grande stanza da bagno padronale country con consolle stile comò, ante in legno scuro, vasca da incasso, WC a due pezzi, piastrelle bianche, piastrelle in travertino, pareti bianche, pavimento in travertino, top in quarzite, pavimento bianco, top bianco, due lavabi, mobile bagno incassato, soffitto a volta, doccia alcova, porta doccia a battente e lavabo sottopiano
Immagine di una grande stanza da bagno padronale country con consolle stile comò, ante in legno scuro, vasca da incasso, WC a due pezzi, piastrelle bianche, piastrelle in travertino, pareti bianche, pavimento in travertino, top in quarzite, pavimento bianco, top bianco, due lavabi, mobile bagno incassato, soffitto a volta, doccia alcova, porta doccia a battente e lavabo sottopiano
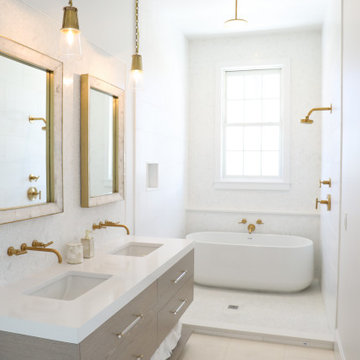
Renovated Alys Beach Bath, new floating vanity, solid white 3"top, separate wet bath,brushed gold hardware and accents give us bath beach envy. Summer House Lifestyle w/Melissa Slowlund; Photo cred. @staysunnyphotography
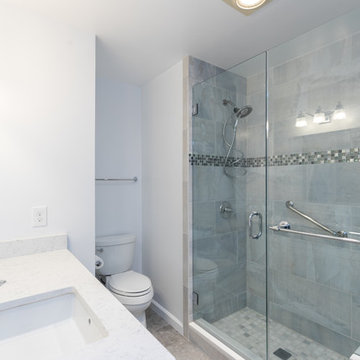
Foto di una stanza da bagno con doccia chic di medie dimensioni con ante in stile shaker, ante bianche, doccia alcova, WC a due pezzi, piastrelle grigie, piastrelle bianche, piastrelle in gres porcellanato, pareti bianche, pavimento in travertino, lavabo sottopiano e top in quarzite
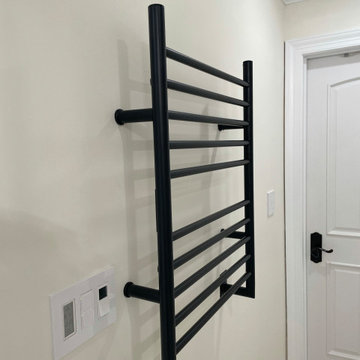
Travertine Lookalike ceramic tile – Gloss on the shower walls and matte on the bathroom floor.
Pebble tile on shower floor
Linear drain with tile insert
Built in shower bench topped with Quartz Arno
Knee walls and curb topped with Quartz Arno
Hidden shower niches in knee walls so they cannot be seen in the rest of the bathroom.
Frameless glass shower enclosure with dual swinging pivot door in champagne bronze.
Champagne bronze dual function diverter with handheld shower want.
Wood wainscoting surrounding freestanding tub and outside of knee walls.
We build a knee wall in from of the freestanding tub and capped with a Quartz Arno ledge to give a place to put your hand as you enter and exit the tub.
Deck mounted champagne bronze tub faucet
Egg shaped freestanding tub
ForeverMark cabinets with a full size pantry cabinet
Champagne bronze cabinet hardware
Champagne bronze widespread sink faucets
Outlets inside (2) vanity drawers for easy access
Powered recessed medicine cabinet with outlets inside
Sconce lighting between each mirror
(2) 4” recessed light above sinks on each vanity
Special exhaust fan that is a light, fan, and Bluetooth radio.
Oil Rubbed bronze heated towel bar to tight in the original door hardware.
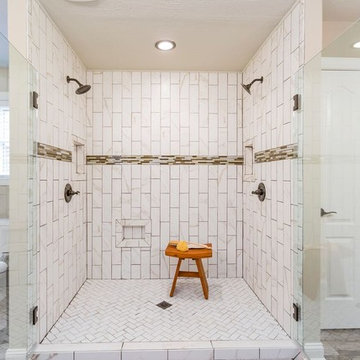
Esempio di una stanza da bagno padronale chic con ante a filo, ante bianche, vasca ad alcova, doccia alcova, piastrelle nere, piastrelle bianche, piastrelle in gres porcellanato, pareti blu, pavimento in travertino, lavabo sottopiano e top in granito
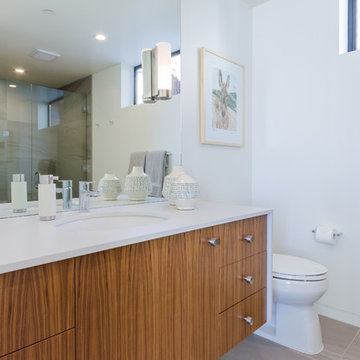
Foto di una piccola stanza da bagno con doccia design con ante lisce, ante in legno chiaro, doccia alcova, WC a due pezzi, piastrelle bianche, pareti bianche, pavimento in travertino, lavabo sottopiano, top in superficie solida, pavimento beige e porta doccia a battente
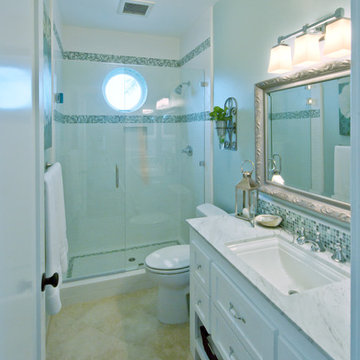
Contractor: Stonegate Construction
Immagine di una piccola stanza da bagno con doccia tradizionale con top in marmo, piastrelle bianche, piastrelle in ceramica, ante bianche, pareti multicolore, ante in stile shaker, doccia alcova, pavimento in travertino, lavabo sottopiano, pavimento beige e porta doccia a battente
Immagine di una piccola stanza da bagno con doccia tradizionale con top in marmo, piastrelle bianche, piastrelle in ceramica, ante bianche, pareti multicolore, ante in stile shaker, doccia alcova, pavimento in travertino, lavabo sottopiano, pavimento beige e porta doccia a battente
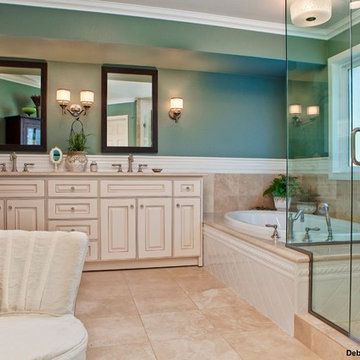
Sophisticated Master Bath Retreat
This client is a busy, single mom. Her main request for her new master bath, was to have a “Soothing get-away,” where she could sit and relax in her own, private retreat.
The newly designed space features a luxurious double vanity, inviting soaking tub, and a spacious shower with a frameless glass surround. All of the design elements focused on a sophisticated feminity, and classic styling, which was brought to the space with the use of subdued colors, the rich, creamy cabinetry with an espresso glaze, elegant light fixtures, and beautifully textured tiles for the back splash and shower enclosure.
To add visual interest, traditional fixtures in brushed nickel were used on the faucets and shower fixtures. Additionally, most of the items in the space incorporate some sort of curved line to the pieces. This is seen in the textural details of the tiles, the ceiling mounted chandelier, and custom painted framed mirrors over the vanity. All of these items continue to bring the feminine touch to the room. The traditional detailing on the cabinetry reinforces the theme, as does the textures and detailing of the tub surround. The lines of the crown molding are repeated in the tile chair rail and gently flow into the rest of the space.
The result is a luxurious, master bath retreat.
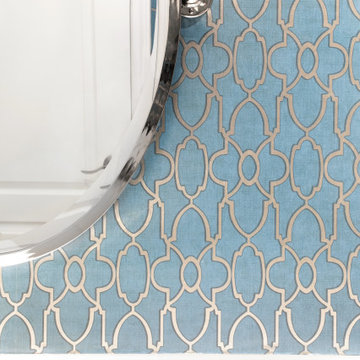
The powder room is one of my favorite places to have fun. We added dimensional tile and a glamorous wallpaper, along with a custom vanity in walnut to contrast the cool & metallic tones.
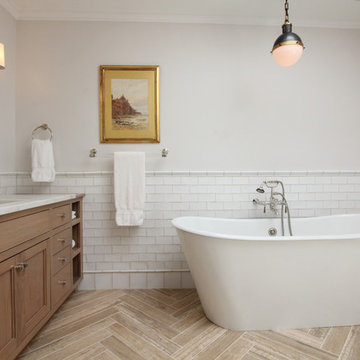
This project required the renovation of the Master Bedroom area of a Westchester County country house. Previously other areas of the house had been renovated by our client but she had saved the best for last. We reimagined and delineated five separate areas for the Master Suite from what before had been a more open floor plan: an Entry Hall; Master Closet; Master Bath; Study and Master Bedroom. We clarified the flow between these rooms and unified them with the rest of the house by using common details such as rift white oak floors; blackened Emtek hardware; and french doors to let light bleed through all of the spaces. We selected a vein cut travertine for the Master Bathroom floor that looked a lot like the rift white oak flooring elsewhere in the space so this carried the motif of the floor material into the Master Bathroom as well. Our client took the lead on selection of all the furniture, bath fixtures and lighting so we owe her no small praise for not only carrying the design through to the smallest details but coordinating the work of the contractors as well.
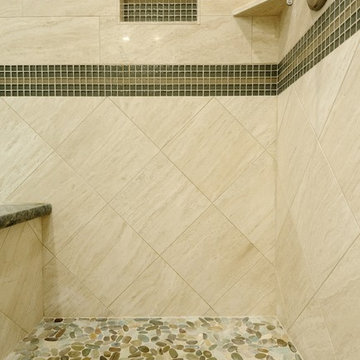
Client hired Morse Remodeling to design and construct this newly purchased home with large lot so that they could move their family with young children in. It was a full gut, addition and entire renovation of this 1960's ranch style home. The house is situated in a neighborhood which has seen many whole house upgrades and renovations. The original plan consisted of a living room, family room, and galley kitchen. These were all renovated and combined into one large open great room. A master suite addition was added to the back of the home behind the garage. A full service laundry room was added near the garage with a large walk in pantry near the kitchen. Design, Build, and Enjoy!
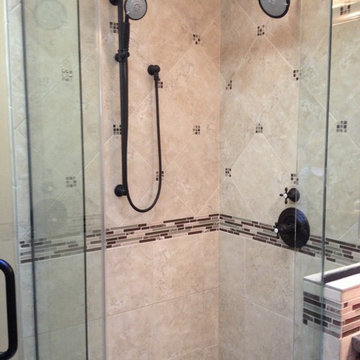
Esempio di una piccola stanza da bagno con doccia chic con vasca da incasso, doccia ad angolo, WC a due pezzi, piastrelle bianche, piastrelle a listelli, pareti bianche, lavabo da incasso, top in superficie solida e pavimento in travertino
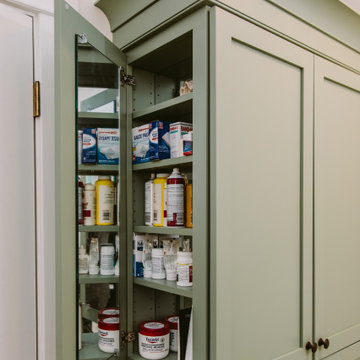
Esempio di una piccola stanza da bagno padronale american style con ante in stile shaker, ante verdi, doccia ad angolo, WC a due pezzi, piastrelle bianche, piastrelle diamantate, pareti bianche, pavimento in travertino, lavabo da incasso, top in saponaria, pavimento beige, porta doccia a battente, top bianco, nicchia, un lavabo e mobile bagno incassato
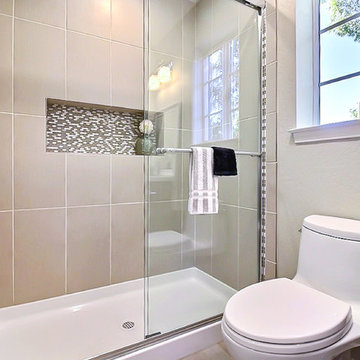
Immagine di una piccola stanza da bagno con doccia chic con ante in stile shaker, ante in legno chiaro, doccia alcova, WC monopezzo, piastrelle beige, piastrelle bianche, piastrelle a mosaico, pareti beige, pavimento in travertino, lavabo sottopiano e top in superficie solida
Bagni con piastrelle bianche e pavimento in travertino - Foto e idee per arredare
5

