Bagni con piastrelle bianche e pavimento in terracotta - Foto e idee per arredare
Filtra anche per:
Budget
Ordina per:Popolari oggi
141 - 160 di 662 foto
1 di 3
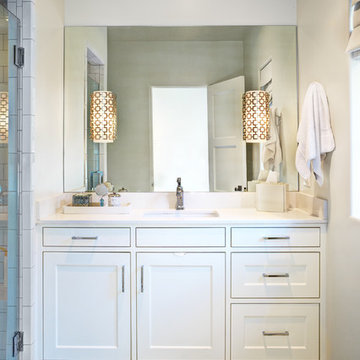
Aaron Dougherty Photography
Ispirazione per una stanza da bagno con doccia tradizionale di medie dimensioni con lavabo sottopiano, ante in stile shaker, ante bianche, top in quarzo composito, doccia alcova, piastrelle bianche, pareti bianche e pavimento in terracotta
Ispirazione per una stanza da bagno con doccia tradizionale di medie dimensioni con lavabo sottopiano, ante in stile shaker, ante bianche, top in quarzo composito, doccia alcova, piastrelle bianche, pareti bianche e pavimento in terracotta
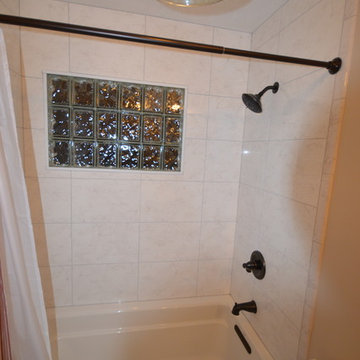
Idee per una stanza da bagno padronale country di medie dimensioni con lavabo sottopiano, ante in legno bruno, top in marmo, vasca ad angolo, vasca/doccia, WC monopezzo, piastrelle bianche, pareti bianche e pavimento in terracotta
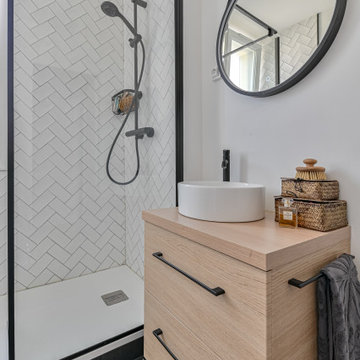
Salle de bain entièrement rénovée, le wc anciennement séparé a été introduit dans la salle de bain pour augmenter la surface au sol. Carrelages zellige posés en chevrons dans la douche. Les sanitaires et la robinetterie viennent de chez Leroy merlin
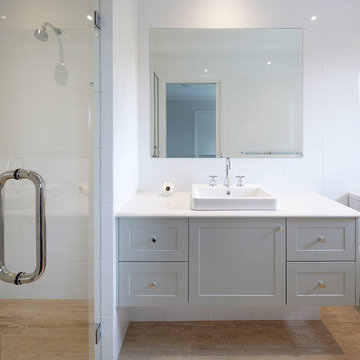
This exceptional family home on the Upper North Shore has been designed for all year round entertaining. The home flows easily from the front entrance through the open plan living rooms through to the kitchen and outdoor living areas.
The kitchen has been cleverly divided to provide additional storage and allows room for a sizable, walk-in butler’s pantry. Fitted with an additional sink means food can be prepared and dishes stored out of sight when entertaining.
Gitani Stone, Ancient Reef island bench, Sareen Stone mosaic splashback and pewter handles transform what is predominantly a white kitchen into a vibrant living and working space.
Practicality and ease of use were a must for this kitchen: custom cabinetry was designed and manufactured in Art of Kitchens Mt Kuring-gai factory and fitted with the latest Blum internal hardware. Miele appliances are featured throughout the kitchen.
The kitchen is beautifully lit with a combination of ambient, task, and general lighting: natural light streams through the large windows and french doors, LED ceiling lights enhance the natural lighting and under cabinet lighting provides task lighting.
Art of Kitchens completed the interior kitchen, outdoor kitchen, bathrooms and custom bedroom joinery in this brand new Upper North Shore Meadowbank Home.
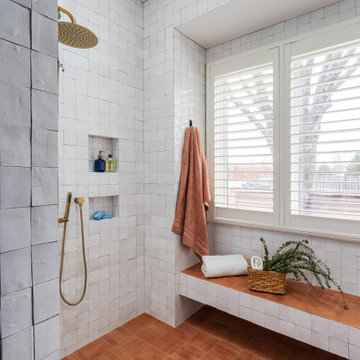
Foto di una stanza da bagno padronale tradizionale con ante con riquadro incassato, ante marroni, doccia aperta, WC a due pezzi, piastrelle bianche, piastrelle in terracotta, pareti bianche, pavimento in terracotta, lavabo da incasso, top in quarzo composito, pavimento arancione, doccia aperta, top bianco, panca da doccia, due lavabi, mobile bagno freestanding e soffitto a volta
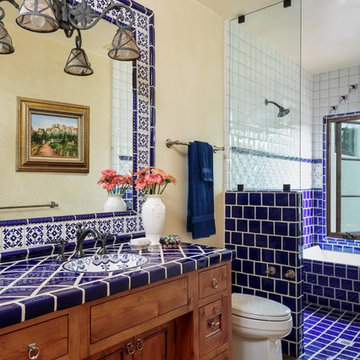
Idee per una grande stanza da bagno padronale stile americano con ante con riquadro incassato, ante in legno chiaro, vasca ad alcova, doccia aperta, WC a due pezzi, piastrelle blu, piastrelle bianche, piastrelle in ceramica, pareti beige, pavimento in terracotta, lavabo integrato, top piastrellato, pavimento marrone e doccia aperta
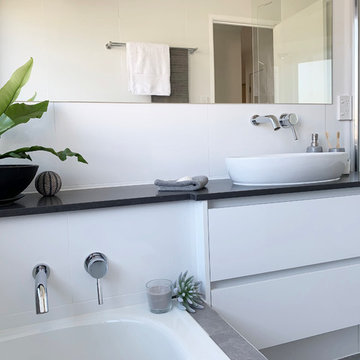
We manufactured this vanity unit to ensure the engineered stone benchtop ran over the bath ledge for extra storage space and continuity.
Idee per una piccola stanza da bagno per bambini contemporanea con ante lisce, ante bianche, vasca da incasso, doccia ad angolo, WC a due pezzi, piastrelle bianche, piastrelle in ceramica, pareti bianche, pavimento in terracotta, lavabo a bacinella, top in quarzo composito, pavimento grigio, porta doccia a battente e top nero
Idee per una piccola stanza da bagno per bambini contemporanea con ante lisce, ante bianche, vasca da incasso, doccia ad angolo, WC a due pezzi, piastrelle bianche, piastrelle in ceramica, pareti bianche, pavimento in terracotta, lavabo a bacinella, top in quarzo composito, pavimento grigio, porta doccia a battente e top nero
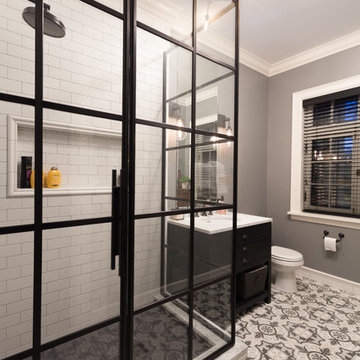
Cement tiles on the floor of the guest bathroom add visual interest to the space. A very large niche across the back of the shower gives space for all of the products needed to be stored. The Rainhead showerhead in this shower gives a luxury shower experience. The wrought iron shower glass
gives an industrial feel to the space that makes one recall the 1920’s.
Designed by Chi Renovation & Design who serve Chicago and it's surrounding suburbs, with an emphasis on the North Side and North Shore. You'll find their work from the Loop through Lincoln Park, Skokie, Wilmette, and all of the way up to Lake Forest.
For more about Chi Renovation & Design, click here: https://www.chirenovation.com/
To learn more about this project, click here: https://www.chirenovation.com/galleries/bathrooms/
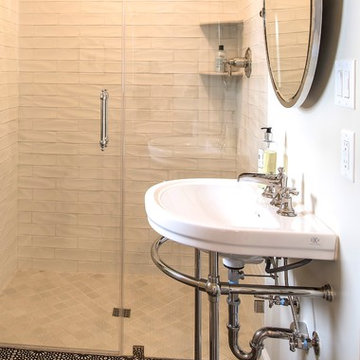
Foto di una piccola stanza da bagno boho chic con WC a due pezzi, piastrelle bianche, piastrelle di marmo, pavimento nero, doccia a filo pavimento, pavimento in terracotta, lavabo a consolle e porta doccia a battente
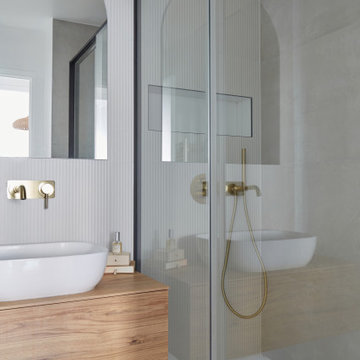
Rénovation complète d'un appartement de 65m² dans le 20ème arrondissement de Paris.
Esempio di una piccola stanza da bagno con doccia moderna con ante in legno chiaro, doccia a filo pavimento, piastrelle bianche, pareti bianche, pavimento in terracotta, lavabo da incasso, top in legno, pavimento grigio, porta doccia scorrevole, top bianco e un lavabo
Esempio di una piccola stanza da bagno con doccia moderna con ante in legno chiaro, doccia a filo pavimento, piastrelle bianche, pareti bianche, pavimento in terracotta, lavabo da incasso, top in legno, pavimento grigio, porta doccia scorrevole, top bianco e un lavabo
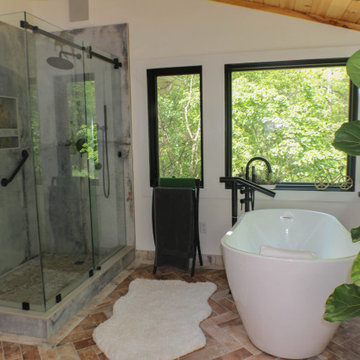
Shot of the entire bathroom.
Foto di una grande stanza da bagno padronale rustica con ante lisce, ante in legno scuro, vasca freestanding, doccia ad angolo, WC monopezzo, piastrelle bianche, pareti bianche, pavimento in terracotta, lavabo a bacinella, top in granito, pavimento marrone, porta doccia scorrevole, top beige, toilette, due lavabi, mobile bagno incassato, soffitto in legno e pareti in mattoni
Foto di una grande stanza da bagno padronale rustica con ante lisce, ante in legno scuro, vasca freestanding, doccia ad angolo, WC monopezzo, piastrelle bianche, pareti bianche, pavimento in terracotta, lavabo a bacinella, top in granito, pavimento marrone, porta doccia scorrevole, top beige, toilette, due lavabi, mobile bagno incassato, soffitto in legno e pareti in mattoni
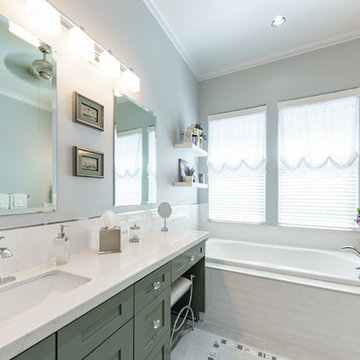
Have you ever gone on an HGTV binge and wondered how you could style your own Master Bathroom renovation after theirs? Enter this incredible shabby-chic bathroom renovation. Vintage inspired but perfectly melded with chic decor and design twists, this bathroom is truly a knockout.
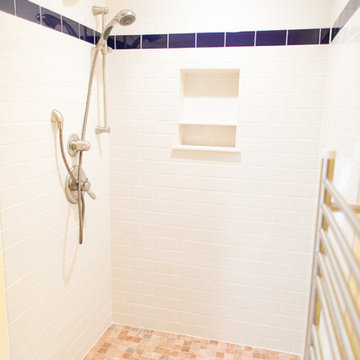
Foto di una stanza da bagno con ante bianche, piastrelle bianche, piastrelle diamantate, pareti gialle, pavimento in terracotta, lavabo da incasso, top piastrellato, pavimento rosso e doccia aperta
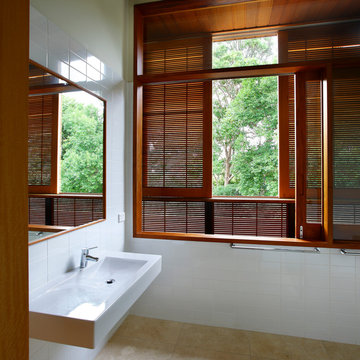
Richard Kirk Architect was one of several architects invited in 2005 to participate in the Elysium development which is an ambitious 189 lot boutique housing sub-division on a site to the west of the centre of Noosa on the Sunshine Coast. Elysium initially adopted architecture as the key driver for the amenity and quality of the environment for the entire development
Our approach was to consider the 6 houses as a family which shared the same materiality, construction and spatial organisation. The purpose of treating the houses as siblings was a deliberate attempt to control the built quality through shared details that would assist in the construction phase which did not involve the architects with the usual level of control and involvement.
Lot 176 is the first of the series and is in effect a prototype using the same materials, construction, and spatial ideas as a shared palette.
The residence on Lot 176 is located on a ridge along the west of the Elysium development with views to the rear into extant landscape and a golf course beyond. The residence occupies the majority of the allowable building envelope and then provides a carved out two story volume in the centre to allow light and ventilation to all interior spaces.
The carved interior volume provides an internal focus visually and functionally. The inside and outside are united by seamless transitions and the consistent use of a restrained palette of materials. Materials are generally timbers left to weather naturally, zinc, and self-finished oxide renders which will improve their appearance with time, allowing the houses to merge with the landscape with an overall desire for applied finishes to be kept to a minimum.
The organisational strategy was delivered by the topography which allowed the garaging of cars to occur below grade with the living spaces on the ground and sleeping spaces placed above. The removal of the garage spaces from the main living level allowed the main living spaces to link visually and physical along the long axis of the rectangular site and allowed the living spaces to be treated as a field of connected spaces and rooms whilst the bedrooms on the next level are conceived as nests floating above.
The building is largely opened on the short access to allow views out of site with the living level utilising sliding screens to opening the interior completely to the exterior. The long axis walls are largely solid and openings are finely screened with vertical timber to blend with the vertical cedar cladding to give the sense of taught solid volume folding over the long sides. On the short axis to the bedroom level the openings are finely screened with horizontal timber members which from within allow exterior views whilst presenting a solid volume albeit with a subtle change in texture. The careful screening allows the opening of the building without compromising security or privacy from the adjacent dwellings.
Photographer: Scott Burrows
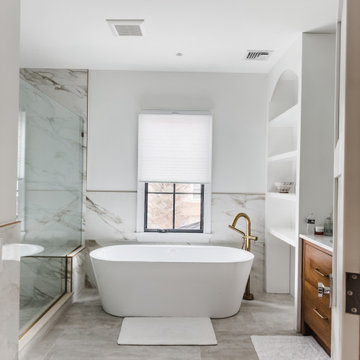
Foto di una grande stanza da bagno padronale tradizionale con ante lisce, ante marroni, vasca freestanding, doccia aperta, piastrelle bianche, piastrelle di cemento, pareti bianche, pavimento in terracotta, lavabo da incasso, top in granito, pavimento beige, porta doccia a battente, top bianco, panca da doccia, un lavabo e mobile bagno incassato
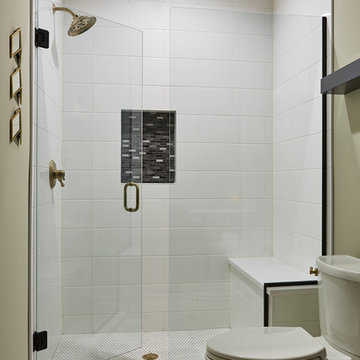
Beautiful tiled guest shower
Immagine di una stanza da bagno con doccia chic di medie dimensioni con ante con riquadro incassato, ante nere, doccia alcova, WC a due pezzi, piastrelle bianche, piastrelle in ceramica, pareti grigie, pavimento in terracotta, lavabo sottopiano, top in quarzo composito, pavimento bianco e porta doccia a battente
Immagine di una stanza da bagno con doccia chic di medie dimensioni con ante con riquadro incassato, ante nere, doccia alcova, WC a due pezzi, piastrelle bianche, piastrelle in ceramica, pareti grigie, pavimento in terracotta, lavabo sottopiano, top in quarzo composito, pavimento bianco e porta doccia a battente
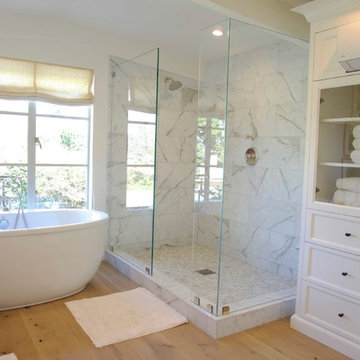
Idee per una stanza da bagno padronale country di medie dimensioni con consolle stile comò, ante bianche, vasca freestanding, doccia aperta, piastrelle bianche, piastrelle in pietra, pareti bianche, pavimento in terracotta, lavabo sottopiano e top in marmo
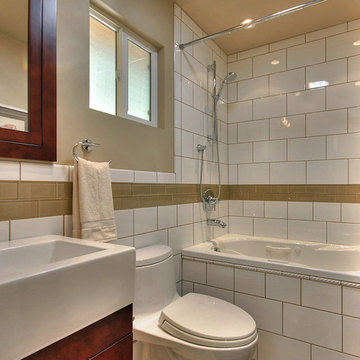
Blu Photography
Idee per una piccola stanza da bagno stile americano con ante in legno bruno, WC monopezzo, piastrelle bianche, piastrelle in ceramica, pareti beige e pavimento in terracotta
Idee per una piccola stanza da bagno stile americano con ante in legno bruno, WC monopezzo, piastrelle bianche, piastrelle in ceramica, pareti beige e pavimento in terracotta
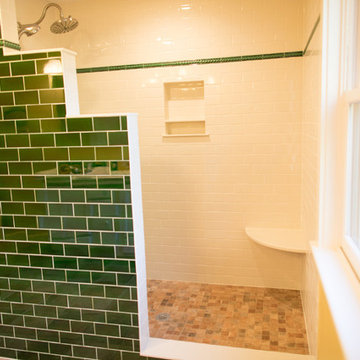
Esempio di una grande stanza da bagno padronale mediterranea con ante bianche, WC monopezzo, piastrelle bianche, piastrelle diamantate, pareti gialle, pavimento in terracotta, lavabo da incasso, top piastrellato, pavimento rosso e doccia aperta
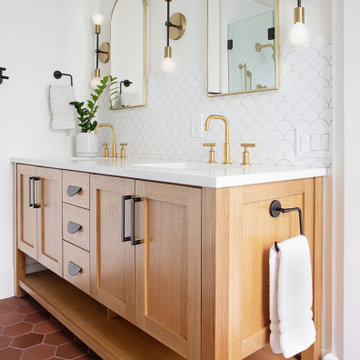
Idee per una stanza da bagno padronale classica con ante in legno scuro, piastrelle bianche, pareti bianche, pavimento in terracotta, pavimento marrone, top bianco, due lavabi e mobile bagno incassato
Bagni con piastrelle bianche e pavimento in terracotta - Foto e idee per arredare
8

