Bagni con piastrelle bianche e pavimento blu - Foto e idee per arredare
Filtra anche per:
Budget
Ordina per:Popolari oggi
101 - 120 di 2.588 foto
1 di 3
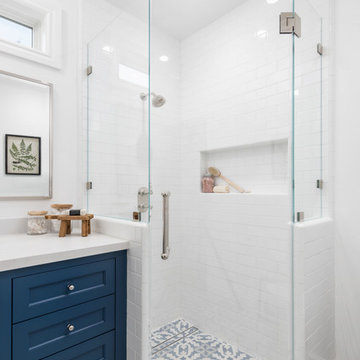
Bright and fun bathroom featuring a floating, navy, custom vanity, decorative, patterned, floor tile that leads into a step down shower with a linear drain. The transom window above the vanity adds natural light to the space.
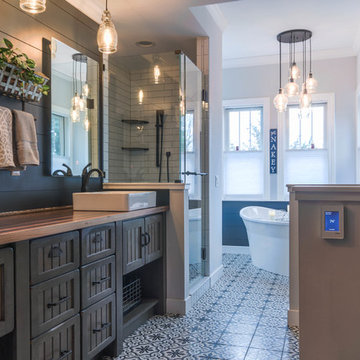
Ispirazione per una stanza da bagno padronale stile rurale di medie dimensioni con ante con riquadro incassato, ante marroni, vasca freestanding, doccia ad angolo, pareti blu, pavimento con piastrelle a mosaico, lavabo a bacinella, top in legno, pavimento blu, porta doccia a battente, top marrone e piastrelle bianche
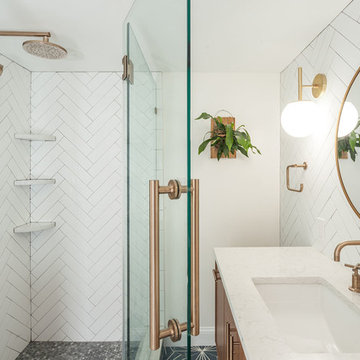
mid century modern bathroom design.
herringbone tiles, brick wall, cement floor tiles, gold fixtures, round mirror and globe scones.
corner shower with subway tiles and penny tiles.

Superbe salle de bain parentale, dans ce qui était auparavant la cuisine !
Une très grande douche à l'italienne, toute carrelée d'un beau camaïeu de mosaïques aux tons bleu/vert/gris.
Un sol très original et totalement aléatoire bicolore, en carreaux hexagonaux bleus et gris.
Une baignoire droite avec fonctions bouillonnants et jets de massage.
Le tout entouré de carreaux blancs classiques.
Un beau meuble avec double vasque pour le chanceux couple !
https://www.nevainteriordesign.com/
Lien Magazine
Jean Perzel : http://www.perzel.fr/projet-bosquet-neva/

Ingmar and his family found this gem of a property on a stunning London street amongst more beautiful Victorian properties.
Despite having original period features at every turn, the house lacked the practicalities of modern family life and was in dire need of a refresh...enter Lucy, Head of Design here at My Bespoke Room.
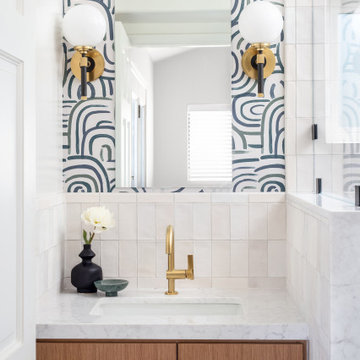
Idee per una stanza da bagno minimalista con ante in legno chiaro, doccia aperta, WC monopezzo, piastrelle bianche, piastrelle in gres porcellanato, pareti bianche, pavimento in gres porcellanato, lavabo sottopiano, top in quarzo composito, pavimento blu, doccia aperta, nicchia, un lavabo, mobile bagno incassato, soffitto a volta e carta da parati
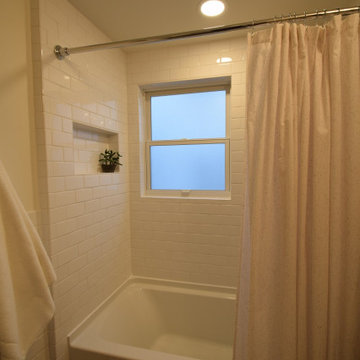
Immagine di una piccola stanza da bagno tradizionale con ante lisce, ante bianche, vasca ad alcova, vasca/doccia, WC monopezzo, piastrelle bianche, piastrelle in ceramica, pareti bianche, pavimento con piastrelle in ceramica, lavabo a bacinella, top in quarzo composito, pavimento blu, doccia con tenda, top bianco, nicchia, un lavabo e mobile bagno incassato

Immagine di una piccola stanza da bagno per bambini stile marinaro con ante lisce, ante bianche, vasca ad alcova, vasca/doccia, WC a due pezzi, piastrelle bianche, piastrelle in ceramica, pareti blu, pavimento in cementine, lavabo sottopiano, top in quarzo composito, pavimento blu, porta doccia scorrevole, top bianco, un lavabo e mobile bagno incassato
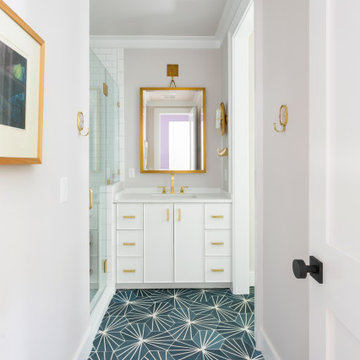
Photo: Ebony Ellis
Idee per una stanza da bagno classica con ante lisce, ante bianche, doccia alcova, piastrelle bianche, pareti grigie, pavimento in cementine, lavabo sottopiano, pavimento blu, porta doccia a battente, un lavabo e mobile bagno incassato
Idee per una stanza da bagno classica con ante lisce, ante bianche, doccia alcova, piastrelle bianche, pareti grigie, pavimento in cementine, lavabo sottopiano, pavimento blu, porta doccia a battente, un lavabo e mobile bagno incassato
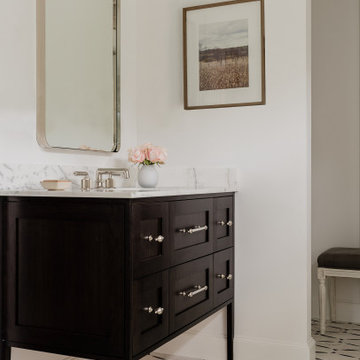
Foto di una stanza da bagno per bambini chic di medie dimensioni con ante lisce, ante marroni, doccia aperta, piastrelle bianche, piastrelle in ceramica, pareti blu, pavimento con piastrelle in ceramica, lavabo sottopiano, top in marmo, pavimento blu, porta doccia a battente e top bianco
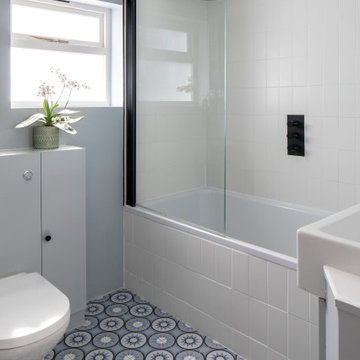
The bathroom has been retiled and modernised thanks to the black taps and appliances. The new floor adds a graphic element to the bare space.
Immagine di una stanza da bagno per bambini classica di medie dimensioni con vasca da incasso, vasca/doccia, piastrelle bianche, piastrelle in ceramica, pareti blu, pavimento con piastrelle in ceramica, pavimento blu e doccia aperta
Immagine di una stanza da bagno per bambini classica di medie dimensioni con vasca da incasso, vasca/doccia, piastrelle bianche, piastrelle in ceramica, pareti blu, pavimento con piastrelle in ceramica, pavimento blu e doccia aperta
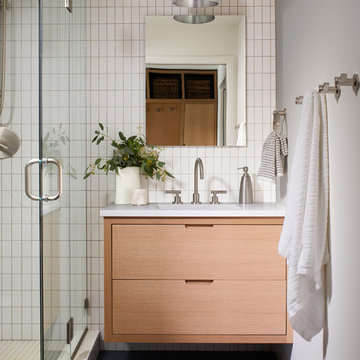
This 1950’s mid century ranch had good bones, but was not all that it could be - especially for a family of four. The entrance, bathrooms and mudroom lacked storage space and felt dark and dingy.
The main bathroom was transformed back to its original charm with modern updates by moving the tub underneath the window, adding in a double vanity and a built-in laundry hamper and shelves. Casework used satin nickel hardware, handmade tile, and a custom oak vanity with finger pulls instead of hardware to create a neutral, clean bathroom that is still inviting and relaxing.
The entry reflects this natural warmth with a custom built-in bench and subtle marbled wallpaper. The combined laundry, mudroom and boy's bath feature an extremely durable watery blue cement tile and more custom oak built-in pieces. Overall, this renovation created a more functional space with a neutral but warm palette and minimalistic details.
Interior Design: Casework
General Contractor: Raven Builders
Photography: George Barberis
Press: Rebecca Atwood, Rue Magazine
On the Blog: SW Ranch Master Bath Before & After
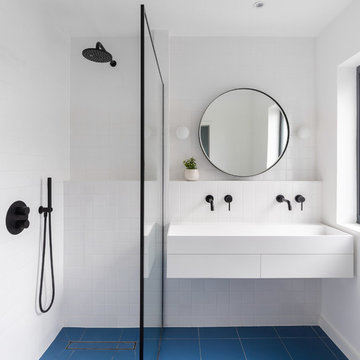
Peter Landers
Esempio di una stanza da bagno minimal con ante lisce, ante bianche, doccia a filo pavimento, piastrelle bianche, lavabo a consolle, pavimento blu e doccia aperta
Esempio di una stanza da bagno minimal con ante lisce, ante bianche, doccia a filo pavimento, piastrelle bianche, lavabo a consolle, pavimento blu e doccia aperta
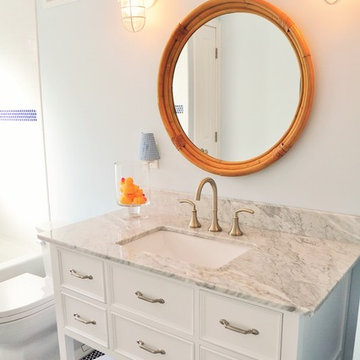
This bathroom was completely gutted and laid out in a more functional way. The shower/tub combo was moved from the left side to the back of the bathroom on exterior wall.

The bathroom was completely redone, with a new walk-in shower replacing an old tub and tile. The room is now open and airy, with a full glass enclosed shower.
Popping blues and teals in the wallpaper continue the color scheme throughout the house, a more subtle floor with azure celeste and tazzo marble tie in blues and white.
Wainscoting was added for a clean and classic look. A tailored pedestal sink is simple and chic, and highlights the champagne finish fixtures. A mod custom colored sconce adds whimsy to the space.
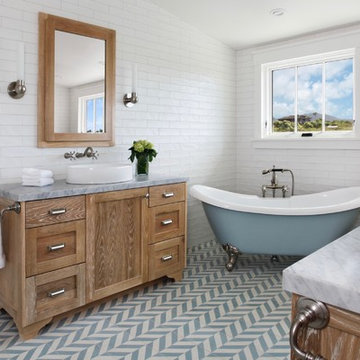
Immagine di una stanza da bagno tropicale con ante in stile shaker, ante in legno scuro, vasca con piedi a zampa di leone, piastrelle bianche, pareti bianche, lavabo a bacinella, pavimento blu e top grigio
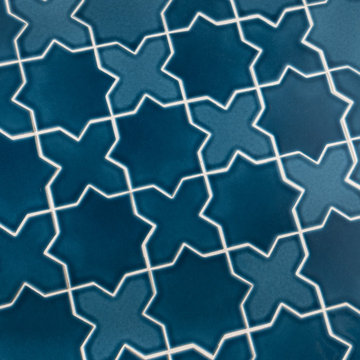
Our clients loved their neighborhood and being able to walk to work. While they knew it was their forever home, they needed more space. Their goals were to completely update the interior while keeping the original charm. They also wanted to add an addition for more space for their growing family.
On the first floor we relocated the kitchen, dining, and laundry room. With the rear addition we were able to enlarge the kitchen and dining and add in a powder room, secondary playroom, mudroom and back entry.
On the second floor, the back half was entirely reconfigured. We added a primary suite and a hallway bathroom.
With this being a historic home, we left the existing windows in place as well as the trim and baseboards. We kept and refinished the existing stairway railing. The primary bathroom was moved to be more user friendly.
We made cosmetic upgrades throughout the home for a cohesive look that matches the homeowner’s style which was transitional with industrial elements.

This project was a joy to work on, as we married our firm’s modern design aesthetic with the client’s more traditional and rustic taste. We gave new life to all three bathrooms in her home, making better use of the space in the powder bathroom, optimizing the layout for a brother & sister to share a hall bath, and updating the primary bathroom with a large curbless walk-in shower and luxurious clawfoot tub. Though each bathroom has its own personality, we kept the palette cohesive throughout all three.
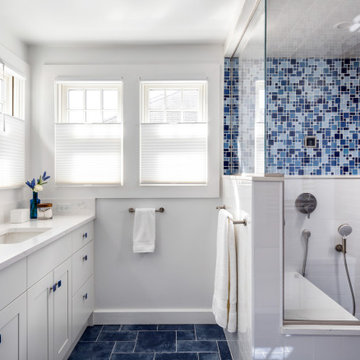
Foto di una stanza da bagno chic con ante in stile shaker, ante bianche, doccia ad angolo, piastrelle blu, piastrelle bianche, pareti bianche, lavabo sottopiano, pavimento blu, porta doccia a battente, top bianco, panca da doccia, due lavabi e mobile bagno incassato

In this project, Glenbrook Cabinetry helped to create a modern farmhouse-inspired master bathroom. First, we designed a walnut double vanity, stained with Night Forest to allow the warmth of the grain to show through. Next on the opposing wall, we designed a make-up vanity to expanded storage and counter space. We additionally crafted a complimenting linen closet in the private toilet room with custom cut-outs. Each built-in piece uses brass hardware to bring warmth and a bit of contrast to the cool tones of the cabinetry and flooring. The finishing touch is the custom shiplap wall coverings, which add a slightly rustic touch to the room.
Bagni con piastrelle bianche e pavimento blu - Foto e idee per arredare
6

