Bagni con piastrelle bianche e pareti viola - Foto e idee per arredare
Filtra anche per:
Budget
Ordina per:Popolari oggi
101 - 120 di 973 foto
1 di 3
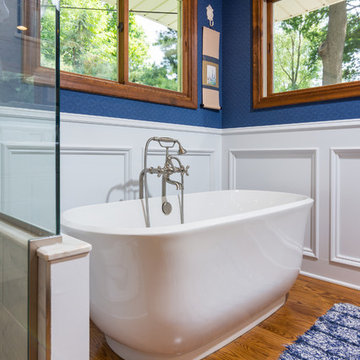
Immagine di una stanza da bagno padronale chic di medie dimensioni con consolle stile comò, ante bianche, vasca freestanding, doccia ad angolo, piastrelle bianche, piastrelle di marmo, pareti viola, parquet scuro, lavabo sottopiano, pavimento marrone, porta doccia a battente, WC monopezzo e top in marmo
Foto di una stanza da bagno padronale chic con lavabo integrato, ante grigie, top in marmo, piastrelle bianche, piastrelle in pietra, pareti viola e ante con bugna sagomata
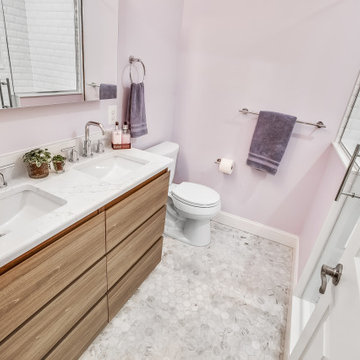
An oasis for the girls to get ready in the morning with a six-drawer vanity, maximizing their space for products and Avanti Quartz countertops to withstand the years to come. Honed Hex Carrara floors throughout and shower walls with beveled 3x6 subway tiles. The shower is accented with a custom niche and mother of pearl/mirrored mosaic tiles, wrapped with stone. Chrome fixtures throughout, giving the space a transitional, clean, fresh look!
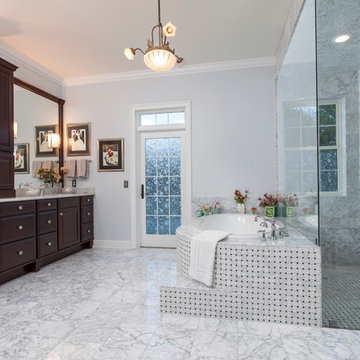
Uneek Image
Ispirazione per una grande stanza da bagno padronale tradizionale con ante con bugna sagomata, ante in legno bruno, doccia a filo pavimento, piastrelle bianche, lavabo sottopiano, top in marmo, WC monopezzo, piastrelle in pietra, pareti viola, pavimento in marmo e vasca da incasso
Ispirazione per una grande stanza da bagno padronale tradizionale con ante con bugna sagomata, ante in legno bruno, doccia a filo pavimento, piastrelle bianche, lavabo sottopiano, top in marmo, WC monopezzo, piastrelle in pietra, pareti viola, pavimento in marmo e vasca da incasso
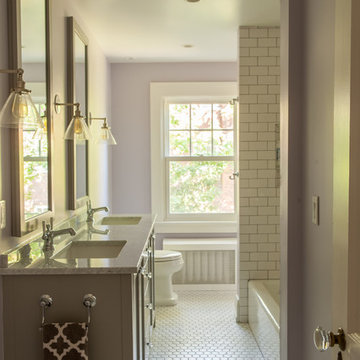
Double, undermount, sink vanity w/ framed mirrors and contemporary light fixtures. White, subway tile, tub surround
Immagine di una stanza da bagno per bambini tradizionale di medie dimensioni con ante con riquadro incassato, ante grigie, vasca/doccia, WC a due pezzi, piastrelle bianche, piastrelle in gres porcellanato, pareti viola, pavimento in gres porcellanato, lavabo sottopiano e top in marmo
Immagine di una stanza da bagno per bambini tradizionale di medie dimensioni con ante con riquadro incassato, ante grigie, vasca/doccia, WC a due pezzi, piastrelle bianche, piastrelle in gres porcellanato, pareti viola, pavimento in gres porcellanato, lavabo sottopiano e top in marmo
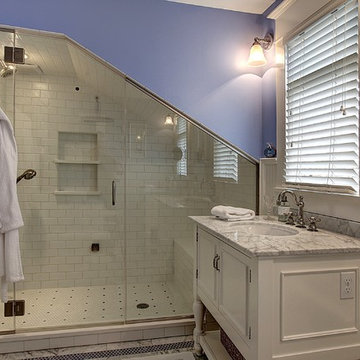
In the summer of 2012 we embarked on a remodel of our 1912 Craftsman. We wanted to redo the kitchen and the upper floor which contained the master bedroom, bathroom, guest room and office. We interviewed approximately 5 other architects prior to finding Mark. We knew right away he was the right person for the job. He was patient, thorough and we could tell he truly loved our home and wanted to work with us to make it even better. His vast experience showed through during the interview process which validated his portfolio.
Mark truly became a trusted advisor who would guide us through this remodel process from beginning to end. His planning was precise and he came by many times to re-measure to get every detail accounted for. He was patient and helpful as we made decisions and then changed our minds! He was with us every week of the 10 weeks of the remodel. He attended each weekly meeting with the General Contractor and was at the house numerous other times guiding and really looking out for our best interests. I came to trust him enough to ask his opinion on almost everything from layout to colors and decorating tips! He consistently threw out ideas....many of which we took.
Additionally Mark was a tremendous help in referring us to contractors, designers, and retailers to help us along the way. I am ecstatic over the results of the remodel. The kitchen and bath are truly beautiful and full of modern conveniences while maintaining the integrity of the 1912 structure. We were right about our decision to hire Mark and we wholehearted recommend him as an outstanding architect, and more!!
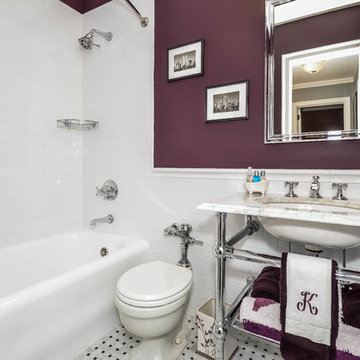
This bathroom was designed to look like it could be original to the 1928 apartment. The original toilet and tub were kept, and the tub was reglazed. White subway tile and a marble basketweave floor are reminiscent of the 20's, and the metal console with marble top add a spacious feel to the small bathroom. I contrasted the white space with Benjamin Moore's Dark Purple. Plumbing fixtures by Kallista, console by Palmer Industries, medicine cabinet by Century Bathworks.
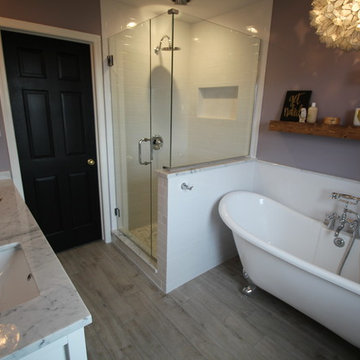
Beautiful modern transitional master bathroom. With carrara marble, white subway tile shower, wonderful clawfoot tub with relaxing lighting, barn wood tile floor and soft purple walls.
Fredenhagen Remodel & Design
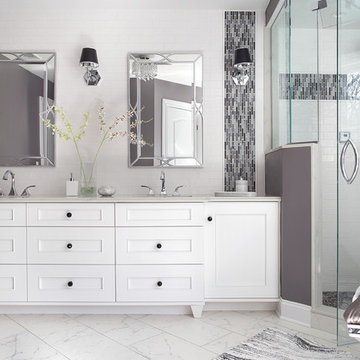
Peter Rymwid Architectural Photography.
A total remodel to the second floor of the home allowed for complete redesign of the master suite including the master bathroom. Priority number one for this new master bath was to create an environment where the client could close the door to escape and recharge. For this an oversized air tub for two and a generous steam shower were absolute necessities. By placing the tub on a bed of flat cut river stone tiles a feeling of floating on a pond is created. The windows above the tub were left unadorned to bring more of the outside in from the private acreage beyond the windows
The same tile is repeated on the shower floor. A large bench tucked into the shower allows the user to stretch out and enjoy the steam. Privacy for this young professional family was also an important feature. A separate commode room mirrors the shape of the shower and a recessed entrance to the bath creates privacy from the bedroom. Easy care porcelain tiles are used on the floor and wall behind the vanity. The same crisp white subway tile pattern is repeated in the shower. A white vanity with strong furniture lines and details provides all the storage you could want. Easy maintenance quartz counter tops repeat the white and grey marble patterned floor tiles. Beautiful framed mirrors reflect light throughout the room. Black crystal knobs adorn the cabinets and continue the black accent details. Polished chrome fittings and light fixtures with crystal accents add to the glam while the black shades and color accents provide the edge. Granite, a rich paint color from Benjamin Moore adds just the right amount of dramatic color to the walls. The subtle glimmer of glass tile and crystal details combined with the black color of the flat stone tile and the cabinet hardware meld the world of glamorous luxury and edgy style.
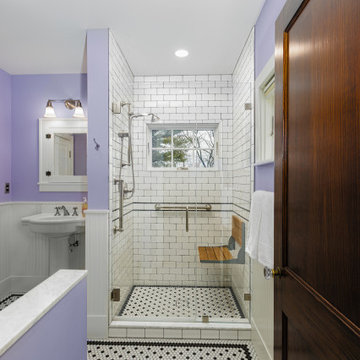
The main floor bathroom was part of the rear addition to this 1920s colonial home in Ann Arbor, MI. Black and white hex floor tile, white subway tile shower, purple walls.
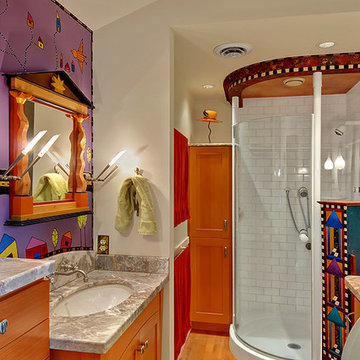
"The Splash of Bathrooms" project page gives you an overview of my client's distinctive bathrooms, from powder rooms to master bathrooms. This master bath is less than 60 SF, yet has two vanities, a linen closet, and a spacious corner shower (thanks to the curved glass). Art hangs on every wall. Tech Lighting torchieres illuminate the wife's face as she uses the The Temple Mirror. On the linen cabinet rests a glass hat by Brian Brenno. You also see a free-standing funky-art CD holder (used as a medicine cabinet), Susan Snover hand-woven wool rugs, a mural alluding to Jamie Johnson paintings, and more. The stack of drawers is recessed into the wall. It only projects 12" into the room, but the drawers extend 16". The wall-mount faucet permits a shallower vanity which positions the users face closer to the mirror.
Photo by William Feemster
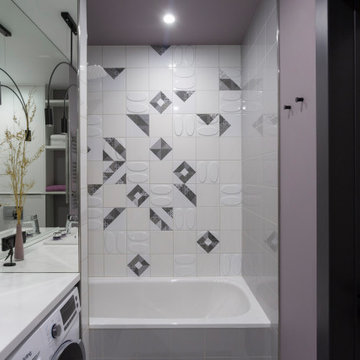
Ванную сделали более нейтральной, при сохранении графики и геометрии.
Но она не выпадает из общей концепции, потому что визуальные приемы были использованы те же самые, что и во всей квартире.
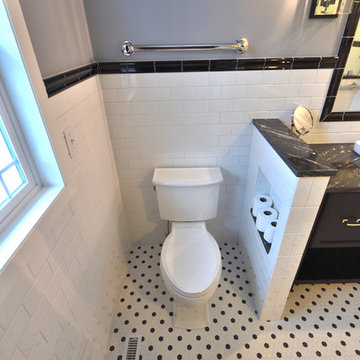
Ispirazione per una stanza da bagno padronale minimalista di medie dimensioni con consolle stile comò, ante nere, doccia alcova, WC a due pezzi, piastrelle bianche, piastrelle diamantate, pareti viola, pavimento con piastrelle a mosaico, lavabo a bacinella, top in granito, pavimento multicolore, porta doccia a battente e top nero
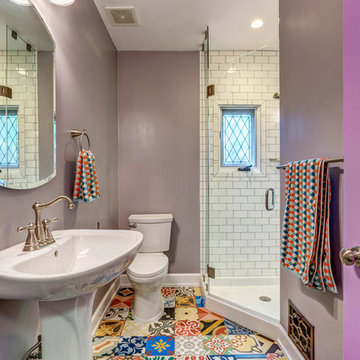
Design by Inchoate
Construction by DaVinci Builders
Photos by Brian Reitz, Creative Vision Studios
Immagine di una piccola stanza da bagno con doccia classica con ante in stile shaker, doccia ad angolo, WC a due pezzi, piastrelle bianche, piastrelle in ceramica, pareti viola, pavimento in cementine, lavabo a colonna, pavimento multicolore e porta doccia a battente
Immagine di una piccola stanza da bagno con doccia classica con ante in stile shaker, doccia ad angolo, WC a due pezzi, piastrelle bianche, piastrelle in ceramica, pareti viola, pavimento in cementine, lavabo a colonna, pavimento multicolore e porta doccia a battente
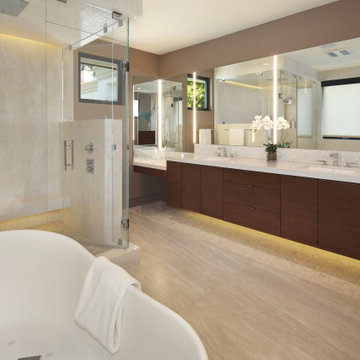
Immagine di una grande stanza da bagno padronale minimal con ante lisce, ante in legno bruno, vasca freestanding, doccia ad angolo, WC monopezzo, piastrelle bianche, piastrelle in gres porcellanato, pareti viola, pavimento con piastrelle di ciottoli, lavabo sottopiano, top in quarzo composito, pavimento bianco, porta doccia a battente, top bianco, due lavabi e mobile bagno sospeso
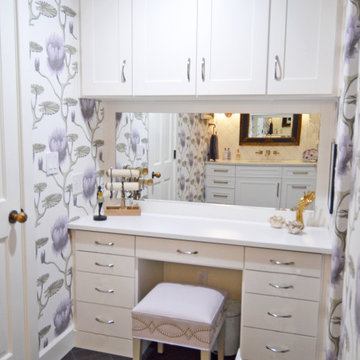
Foto di una stanza da bagno di medie dimensioni con ante bianche, vasca/doccia, piastrelle bianche, piastrelle in ceramica, pareti viola, lavabo sottopiano, top in quarzo composito, pavimento nero, porta doccia scorrevole, top bianco, nicchia, un lavabo, mobile bagno incassato e carta da parati
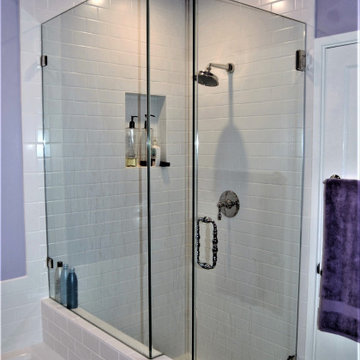
Immagine di una piccola stanza da bagno padronale classica con ante con bugna sagomata, ante beige, vasca ad alcova, doccia ad angolo, WC a due pezzi, piastrelle bianche, piastrelle diamantate, pareti viola, pavimento in gres porcellanato, lavabo sottopiano, top in marmo, pavimento beige, porta doccia a battente, top multicolore, un lavabo e mobile bagno incassato
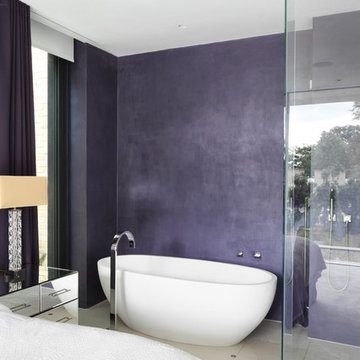
View of Bath and Shower in Master Bedroom
To Download the Brochure For E2 Architecture and Interiors’ Award Winning Project
The Pavilion Eco House, Blackheath
Please Paste the Link Below Into Your Browser http://www.e2architecture.com/downloads/
Winner of the Evening Standard's New Homes Eco + Living Award 2015 and Voted the UK's Top Eco Home in the Guardian online 2014.
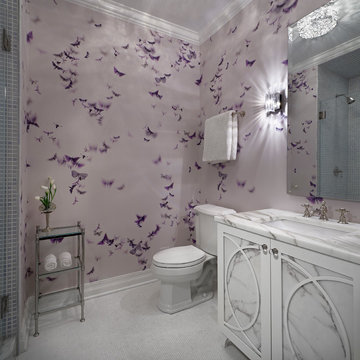
Tony Soluri
Foto di una stanza da bagno per bambini tradizionale di medie dimensioni con lavabo sottopiano, ante bianche, doccia alcova, WC a due pezzi, pareti viola, pavimento con piastrelle a mosaico, piastrelle bianche, piastrelle a mosaico, top in marmo e ante con riquadro incassato
Foto di una stanza da bagno per bambini tradizionale di medie dimensioni con lavabo sottopiano, ante bianche, doccia alcova, WC a due pezzi, pareti viola, pavimento con piastrelle a mosaico, piastrelle bianche, piastrelle a mosaico, top in marmo e ante con riquadro incassato
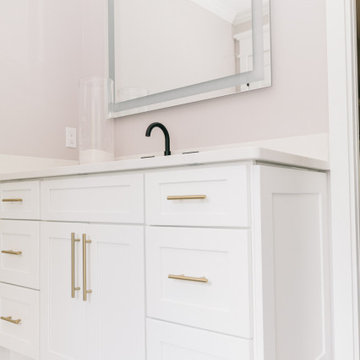
Ispirazione per una stanza da bagno padronale minimalista di medie dimensioni con ante in stile shaker, ante bianche, vasca freestanding, doccia ad angolo, piastrelle bianche, piastrelle in gres porcellanato, pareti viola, pavimento in gres porcellanato, lavabo sottopiano, top in quarzite, pavimento grigio, porta doccia a battente, top bianco, nicchia, un lavabo e soffitto a volta
Bagni con piastrelle bianche e pareti viola - Foto e idee per arredare
6

