Bagni con piastrelle bianche e lavabo integrato - Foto e idee per arredare
Filtra anche per:
Budget
Ordina per:Popolari oggi
161 - 180 di 13.747 foto
1 di 3
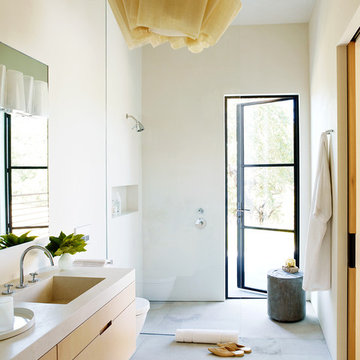
Esempio di una stanza da bagno design con ante lisce, ante in legno chiaro, doccia aperta, piastrelle bianche, pareti beige, lavabo integrato, top in cemento, pavimento grigio e doccia aperta
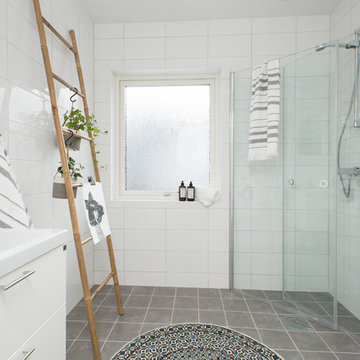
elcadafotografi
Foto di una grande stanza da bagno con doccia scandinava con ante lisce, ante bianche, doccia ad angolo, piastrelle grigie, piastrelle bianche, pareti bianche, lavabo integrato, piastrelle in ceramica e porta doccia a battente
Foto di una grande stanza da bagno con doccia scandinava con ante lisce, ante bianche, doccia ad angolo, piastrelle grigie, piastrelle bianche, pareti bianche, lavabo integrato, piastrelle in ceramica e porta doccia a battente

Ensuite to the Principal bedroom, walls clad in Viola Marble with a white metro contrast, styled with a contemporary vanity unit, mirror and Belgian wall lights.
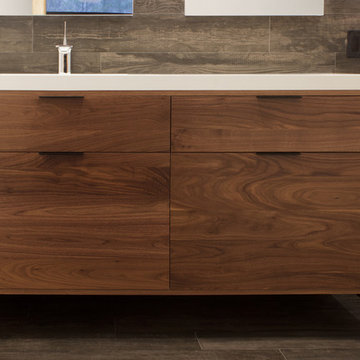
Equally beautiful and functional, this walnut vanity adds natural warmth to the newly renovated master bath. The linear design includes generous drawers fitted with customized storage for grooming accessories.
Kara Lashuay
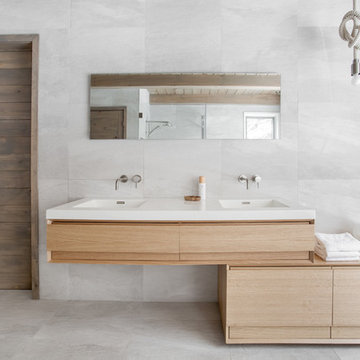
This country house was previously owned by Halle Berry and sits on a private lake north of Montreal. The kitchen was dated and a part of a large two storey extension which included a master bedroom and ensuite, two guest bedrooms, office, and gym. The goal for the kitchen was to create a dramatic and urban space in a rural setting.
Photo : Drew Hadley
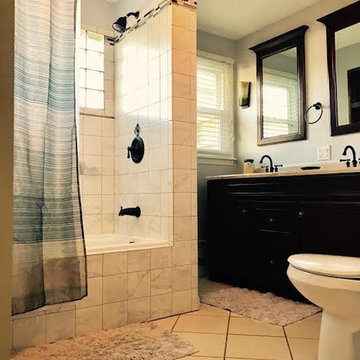
Idee per una stanza da bagno chic di medie dimensioni con ante nere, vasca/doccia, piastrelle grigie, piastrelle bianche, piastrelle in ceramica, pareti beige, pavimento con piastrelle in ceramica, top in granito, pavimento beige, doccia con tenda e lavabo integrato
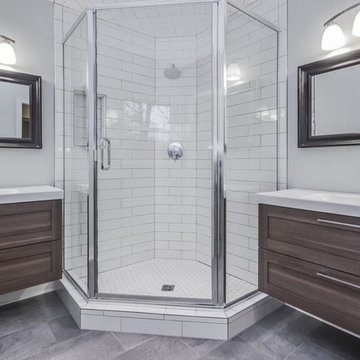
Keller Williams
Ispirazione per una stanza da bagno padronale tradizionale di medie dimensioni con doccia ad angolo, pareti grigie, lavabo integrato, ante in stile shaker, ante in legno bruno, piastrelle bianche, piastrelle in ceramica, pavimento in vinile e top in superficie solida
Ispirazione per una stanza da bagno padronale tradizionale di medie dimensioni con doccia ad angolo, pareti grigie, lavabo integrato, ante in stile shaker, ante in legno bruno, piastrelle bianche, piastrelle in ceramica, pavimento in vinile e top in superficie solida

A masterpiece of light and design, this gorgeous Beverly Hills contemporary is filled with incredible moments, offering the perfect balance of intimate corners and open spaces.
A large driveway with space for ten cars is complete with a contemporary fountain wall that beckons guests inside. An amazing pivot door opens to an airy foyer and light-filled corridor with sliding walls of glass and high ceilings enhancing the space and scale of every room. An elegant study features a tranquil outdoor garden and faces an open living area with fireplace. A formal dining room spills into the incredible gourmet Italian kitchen with butler’s pantry—complete with Miele appliances, eat-in island and Carrara marble countertops—and an additional open living area is roomy and bright. Two well-appointed powder rooms on either end of the main floor offer luxury and convenience.
Surrounded by large windows and skylights, the stairway to the second floor overlooks incredible views of the home and its natural surroundings. A gallery space awaits an owner’s art collection at the top of the landing and an elevator, accessible from every floor in the home, opens just outside the master suite. Three en-suite guest rooms are spacious and bright, all featuring walk-in closets, gorgeous bathrooms and balconies that open to exquisite canyon views. A striking master suite features a sitting area, fireplace, stunning walk-in closet with cedar wood shelving, and marble bathroom with stand-alone tub. A spacious balcony extends the entire length of the room and floor-to-ceiling windows create a feeling of openness and connection to nature.
A large grassy area accessible from the second level is ideal for relaxing and entertaining with family and friends, and features a fire pit with ample lounge seating and tall hedges for privacy and seclusion. Downstairs, an infinity pool with deck and canyon views feels like a natural extension of the home, seamlessly integrated with the indoor living areas through sliding pocket doors.
Amenities and features including a glassed-in wine room and tasting area, additional en-suite bedroom ideal for staff quarters, designer fixtures and appliances and ample parking complete this superb hillside retreat.
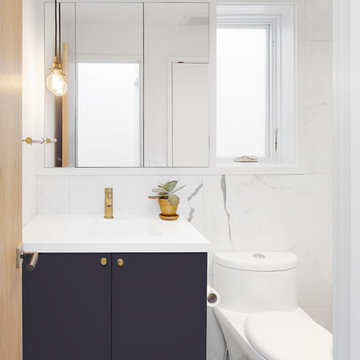
Large format marble tiles provide an elegant backdrop for this bathroom, accentuated by brass fixtures and hardware. A mirrored medicine cabinet is cleverly integrated into the adjacent window by being framed together.
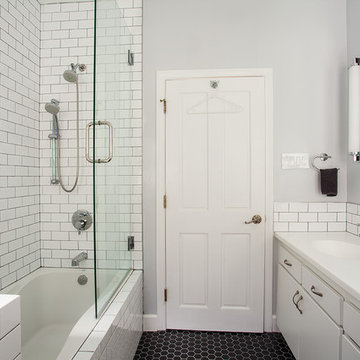
www.robertogarciaphoto.com
Immagine di una stanza da bagno padronale contemporanea di medie dimensioni con ante lisce, ante bianche, vasca ad alcova, vasca/doccia, piastrelle bianche, piastrelle diamantate, pareti grigie, pavimento in gres porcellanato, lavabo integrato, top in quarzo composito, pavimento nero e porta doccia a battente
Immagine di una stanza da bagno padronale contemporanea di medie dimensioni con ante lisce, ante bianche, vasca ad alcova, vasca/doccia, piastrelle bianche, piastrelle diamantate, pareti grigie, pavimento in gres porcellanato, lavabo integrato, top in quarzo composito, pavimento nero e porta doccia a battente

Immagine di una stanza da bagno con doccia tropicale di medie dimensioni con WC a due pezzi, piastrelle grigie, piastrelle bianche, piastrelle in pietra, pavimento in marmo, top in superficie solida, pareti multicolore e lavabo integrato
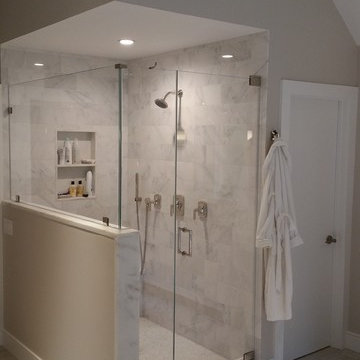
Salem NY renovation. Couple expanded current small master bath with a small addition. They gained dual vanities, a free standing tub to look out at their treehouse view, a separate water closet and beautiful walk in shower with seat. with both modern and traditional features, this is now a relaxing and timeless retreat for the couple.
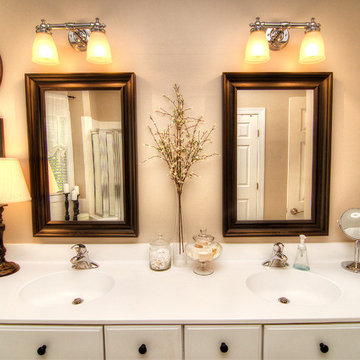
Immagine di una stanza da bagno padronale stile marinaro di medie dimensioni con ante con bugna sagomata, ante bianche, top in marmo, piastrelle bianche, piastrelle in ceramica, vasca freestanding, doccia doppia, lavabo integrato, pareti beige e pavimento con piastrelle in ceramica
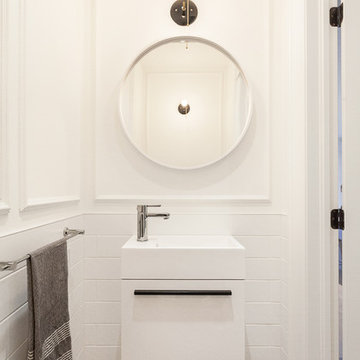
Powder Room designed by Veronica Martin Design Studio www.veronicamartindesignstudio.com
Photography by Urszula Muntean Photography
Ispirazione per un piccolo bagno di servizio design con lavabo integrato, ante lisce, ante bianche, piastrelle bianche, piastrelle diamantate, pareti bianche, parquet scuro e pavimento marrone
Ispirazione per un piccolo bagno di servizio design con lavabo integrato, ante lisce, ante bianche, piastrelle bianche, piastrelle diamantate, pareti bianche, parquet scuro e pavimento marrone
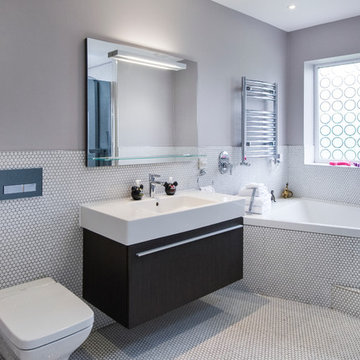
Marek Sikora
Immagine di una stanza da bagno minimal con lavabo integrato, ante lisce, ante in legno bruno, vasca da incasso, WC sospeso, piastrelle bianche, piastrelle a mosaico, pareti grigie e pavimento con piastrelle a mosaico
Immagine di una stanza da bagno minimal con lavabo integrato, ante lisce, ante in legno bruno, vasca da incasso, WC sospeso, piastrelle bianche, piastrelle a mosaico, pareti grigie e pavimento con piastrelle a mosaico
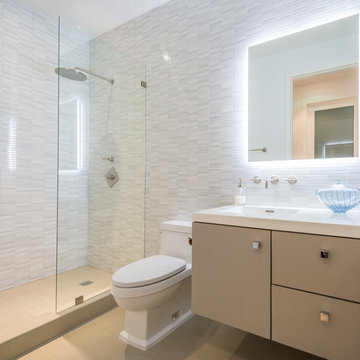
Tomer Benyehuda
Idee per una stanza da bagno design con lavabo integrato, ante lisce, ante beige, piastrelle bianche e piastrelle in pietra
Idee per una stanza da bagno design con lavabo integrato, ante lisce, ante beige, piastrelle bianche e piastrelle in pietra
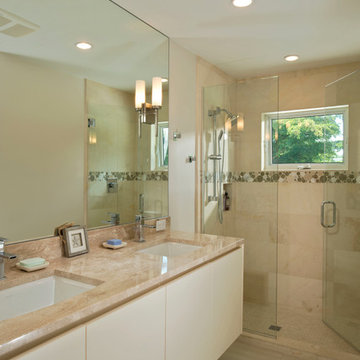
This girl's bath went from old & flowery to sleek & contemporary. By adding a double vanity, walk in shower, a shower tower, and marble tile, the room was updated to a contemporary space these teens could enjoy.
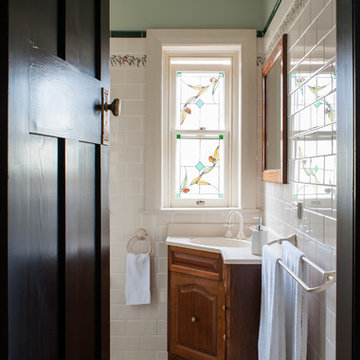
Esempio di una stanza da bagno chic con lavabo integrato, ante con bugna sagomata, ante in legno bruno, piastrelle bianche, piastrelle in ceramica, pareti verdi e pavimento con piastrelle in ceramica
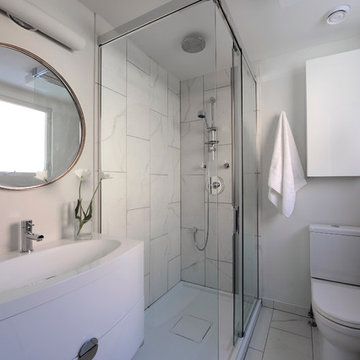
This beautiful 1940's Bungalow was consciously renovated to respect the architectural style of the neighborhood. This master bathroom was featured in The Ottawa Magazine: Modern Love - Interior Design Issue. Click the link below to check out what the design community is saying about this modern love.
http://www.ottawamagazine.com/homes-gardens/2012/04/05/a-house-we-love-after-moving-into-a-1940s-bungalow-a-design-savvy-couple-commits-to-a-creative-reno/#more-27808
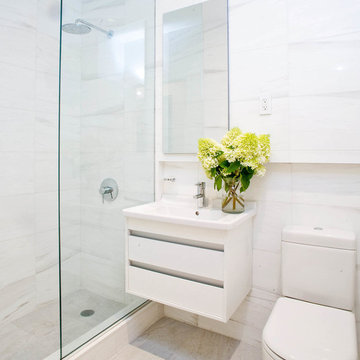
BUILT IN 1899, THE GREYSTON HOUSE HAS BEEN METICULOUSLY RENOVATED BY ALL RENOVATION CONSTRUCTION LLC (NYC) AND UPGRADED TO INTRODUCE ALL OF THE MODERN COMFORTS OF TODAY'S LUXURY CONDO LIVING TO THE CRAFTSMANSHIP OF THE 1800'S.
Bagni con piastrelle bianche e lavabo integrato - Foto e idee per arredare
9

