Bagni con piastrelle beige - Foto e idee per arredare
Filtra anche per:
Budget
Ordina per:Popolari oggi
81 - 100 di 682 foto
1 di 3
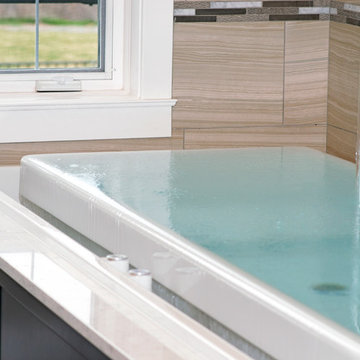
Idee per una grande sauna classica con lavabo sottopiano, ante in stile shaker, ante grigie, top in quarzo composito, vasca sottopiano, bidè, piastrelle beige, piastrelle in gres porcellanato, pareti grigie e pavimento in gres porcellanato
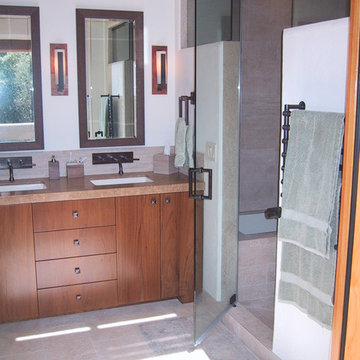
Master bath remodel creating a steam room in an adobe style home in Alamo.
The separate walk-in steam room also has a rain shower aside from a hand shower and a tug that transforms into a bench when "steaming". Custom cabinetry and oil rubbed bronze faucets and towel bars create a warm feeling in this bathroom with under tile floor heating.
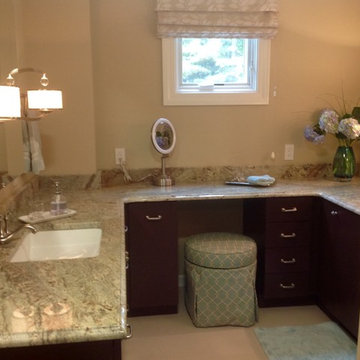
A u-shaped design fits his sink, her sink and a makeup area with pull-out for hair products.
Esempio di una grande sauna tradizionale con lavabo sottopiano, ante lisce, ante in legno scuro, top in granito, vasca da incasso, WC sospeso, piastrelle beige, piastrelle in gres porcellanato, pareti beige e pavimento in gres porcellanato
Esempio di una grande sauna tradizionale con lavabo sottopiano, ante lisce, ante in legno scuro, top in granito, vasca da incasso, WC sospeso, piastrelle beige, piastrelle in gres porcellanato, pareti beige e pavimento in gres porcellanato
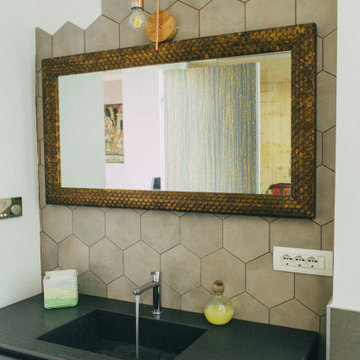
Ispirazione per una piccola sauna minimalista con ante lisce, ante nere, doccia alcova, piastrelle beige, piastrelle in gres porcellanato, pareti bianche, lavabo integrato, top piastrellato, porta doccia a battente, top nero, nicchia, un lavabo e mobile bagno sospeso
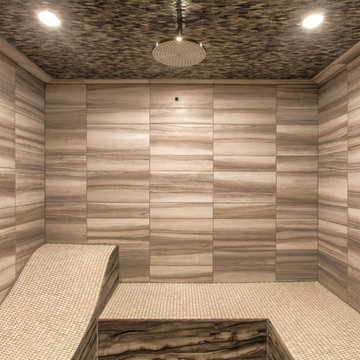
Mike McCall
Idee per una sauna american style di medie dimensioni con zona vasca/doccia separata, piastrelle beige, piastrelle in gres porcellanato, pavimento in gres porcellanato, top in quarzite e pavimento beige
Idee per una sauna american style di medie dimensioni con zona vasca/doccia separata, piastrelle beige, piastrelle in gres porcellanato, pavimento in gres porcellanato, top in quarzite e pavimento beige
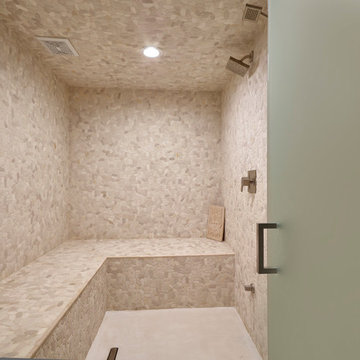
Foto di una grande sauna moderna con zona vasca/doccia separata, piastrelle beige, piastrelle in pietra e porta doccia a battente
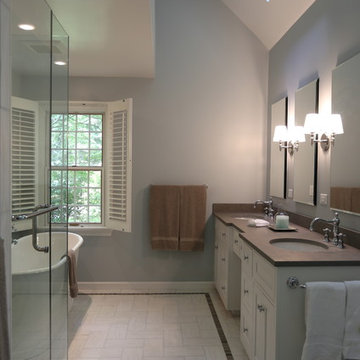
I
Foto di una grande sauna classica con ante con riquadro incassato, ante bianche, vasca freestanding, piastrelle beige, pareti blu, pavimento in marmo, lavabo sottopiano e top in pietra calcarea
Foto di una grande sauna classica con ante con riquadro incassato, ante bianche, vasca freestanding, piastrelle beige, pareti blu, pavimento in marmo, lavabo sottopiano e top in pietra calcarea
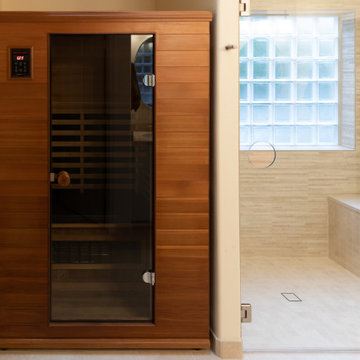
The clients had a sauna but hated having to go to the garage to use it. So, they decided to remodel their master bathroom to make it a true spa. The sauna replaced a stand alone shower. The jacuzzi was remove to create a large zero-entry shower with a custom bench. A white, Shaker style double vanity topped with a quartz countertop. The undermount sinks mimic the shape of the recessed medicine cabinet mirrors. The faucets can be controlled hands free with motion sensors. The floors are heated to keep the clients warm even outside the sauna.
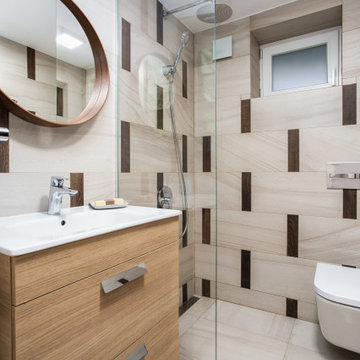
Ispirazione per una piccola sauna design con ante lisce, ante in legno scuro, doccia ad angolo, WC sospeso, piastrelle beige, piastrelle in ceramica, pareti beige, pavimento in gres porcellanato, lavabo sospeso, pavimento beige, doccia aperta, un lavabo e mobile bagno sospeso
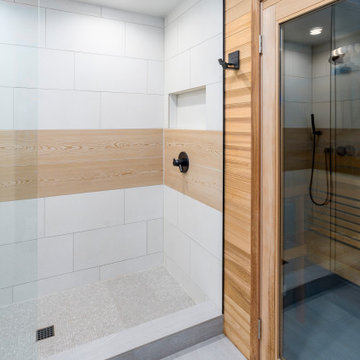
Basement bathroom renovation with a sauna and shower with wood grain tile.
Immagine di una sauna chic con doccia aperta, piastrelle beige, piastrelle effetto legno, pavimento con piastrelle in ceramica, pavimento beige e porta doccia scorrevole
Immagine di una sauna chic con doccia aperta, piastrelle beige, piastrelle effetto legno, pavimento con piastrelle in ceramica, pavimento beige e porta doccia scorrevole
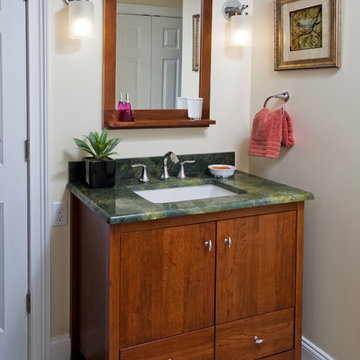
Custom Vanity
The "Golden Musk" marble top was custom fabricated to fit the Koehler rectangular sink and the cherry vanity. Transitional fixtures and hardware are done in a polished nickel finish.
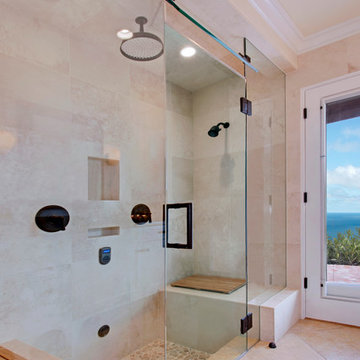
Jeri Koegel
Idee per una piccola sauna stile americano con lavabo sottopiano, ante in stile shaker, ante bianche, top in pietra calcarea, WC sospeso, piastrelle beige, piastrelle in pietra, pareti bianche, pavimento in pietra calcarea, doccia alcova, pavimento beige e porta doccia a battente
Idee per una piccola sauna stile americano con lavabo sottopiano, ante in stile shaker, ante bianche, top in pietra calcarea, WC sospeso, piastrelle beige, piastrelle in pietra, pareti bianche, pavimento in pietra calcarea, doccia alcova, pavimento beige e porta doccia a battente
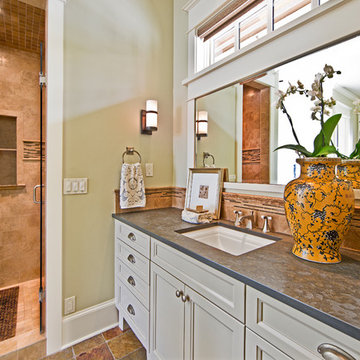
Here's one of our most recent projects that was completed in 2011. This client had just finished a major remodel of their house in 2008 and were about to enjoy Christmas in their new home. At the time, Seattle was buried under several inches of snow (a rarity for us) and the entire region was paralyzed for a few days waiting for the thaw. Our client decided to take advantage of this opportunity and was in his driveway sledding when a neighbor rushed down the drive yelling that his house was on fire. Unfortunately, the house was already engulfed in flames. Equally unfortunate was the snowstorm and the delay it caused the fire department getting to the site. By the time they arrived, the house and contents were a total loss of more than $2.2 million.
Here's one of our most recent projects that was completed in 2011. This client had just finished a major remodel of their house in 2008 and were about to enjoy Christmas in their new home. At the time, Seattle was buried under several inches of snow (a rarity for us) and the entire region was paralyzed for a few days waiting for the thaw. Our client decided to take advantage of this opportunity and was in his driveway sledding when a neighbor rushed down the drive yelling that his house was on fire. Unfortunately, the house was already engulfed in flames. Equally unfortunate was the snowstorm and the delay it caused the fire department getting to the site. By the time they arrived, the house and contents were a total loss of more than $2.2 million.
Our role in the reconstruction of this home was two-fold. The first year of our involvement was spent working with a team of forensic contractors gutting the house, cleansing it of all particulate matter, and then helping our client negotiate his insurance settlement. Once we got over these hurdles, the design work and reconstruction started. Maintaining the existing shell, we reworked the interior room arrangement to create classic great room house with a contemporary twist. Both levels of the home were opened up to take advantage of the waterfront views and flood the interiors with natural light. On the lower level, rearrangement of the walls resulted in a tripling of the size of the family room while creating an additional sitting/game room. The upper level was arranged with living spaces bookended by the Master Bedroom at one end the kitchen at the other. The open Great Room and wrap around deck create a relaxed and sophisticated living and entertainment space that is accentuated by a high level of trim and tile detail on the interior and by custom metal railings and light fixtures on the exterior.
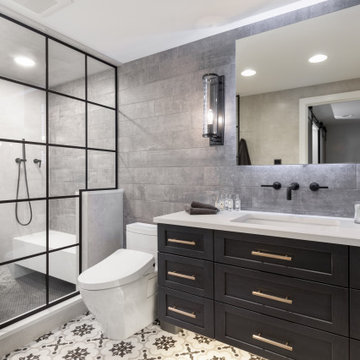
Immagine di una sauna industriale di medie dimensioni con ante in stile shaker, ante nere, WC monopezzo, piastrelle beige, piastrelle in gres porcellanato, pareti grigie, pavimento in gres porcellanato, lavabo sottopiano, top in quarzo composito, pavimento multicolore, porta doccia a battente e top beige
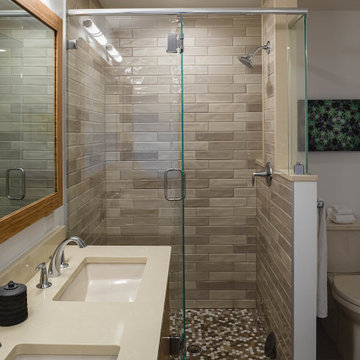
The existing primary bath is updated with new cabinetry and a new shower. Design and construction by Meadowlark Design + Build in Ann Arbor, Michigan. Professional photography by Sean Carter.
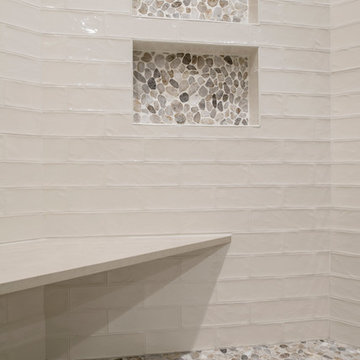
Idee per una sauna classica con ante in stile shaker, ante in legno bruno, vasca sottopiano, doccia a filo pavimento, piastrelle beige, pareti beige, pavimento in gres porcellanato, lavabo sottopiano, top in quarzo composito, pavimento beige, doccia aperta e top beige
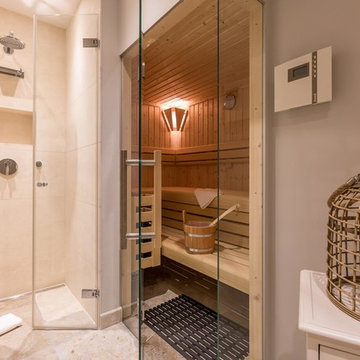
www.immofoto-sylt.de
Foto di una piccola sauna stile marino con doccia a filo pavimento, piastrelle beige, piastrelle di cemento, pareti beige, pavimento in cementine, pavimento beige e porta doccia a battente
Foto di una piccola sauna stile marino con doccia a filo pavimento, piastrelle beige, piastrelle di cemento, pareti beige, pavimento in cementine, pavimento beige e porta doccia a battente
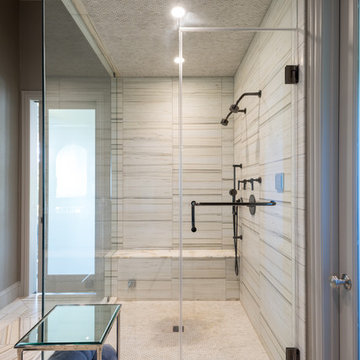
This large steam shower is furnished with plenty of gorgeous marble and eye catching black nickel plumbing fixtures. Michael Hunter Photography.
Ispirazione per una grande sauna design con ante lisce, ante in legno bruno, vasca freestanding, piastrelle beige, piastrelle in gres porcellanato, pareti beige, pavimento in marmo, lavabo sottopiano e top in marmo
Ispirazione per una grande sauna design con ante lisce, ante in legno bruno, vasca freestanding, piastrelle beige, piastrelle in gres porcellanato, pareti beige, pavimento in marmo, lavabo sottopiano e top in marmo
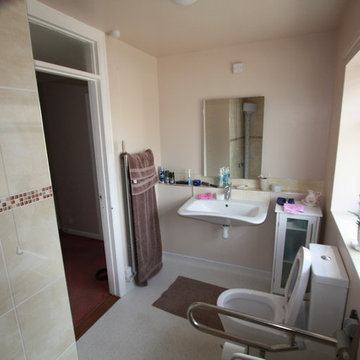
A mobility wetroom recently completed for a gentleman who uses a wheelchair. Assistive features include: concave basin for wheelchair access, pull down toilet rail, level access safety flooring, grab rail & fold down shower chair with back & arm rests.
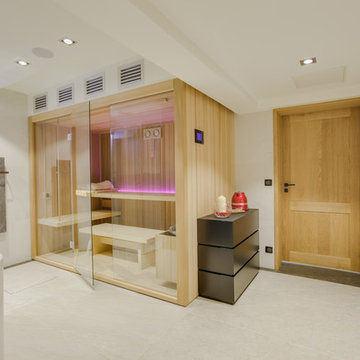
DIDIER GUILLOT
Foto di una grande sauna minimal con ante in legno chiaro, WC sospeso, piastrelle beige, piastrelle in ceramica, pareti bianche, pavimento con piastrelle in ceramica, lavabo a colonna e porta doccia scorrevole
Foto di una grande sauna minimal con ante in legno chiaro, WC sospeso, piastrelle beige, piastrelle in ceramica, pareti bianche, pavimento con piastrelle in ceramica, lavabo a colonna e porta doccia scorrevole
Bagni con piastrelle beige - Foto e idee per arredare
5

