Bagni con piastrelle beige e top in pietra calcarea - Foto e idee per arredare
Filtra anche per:
Budget
Ordina per:Popolari oggi
101 - 120 di 2.505 foto
1 di 3
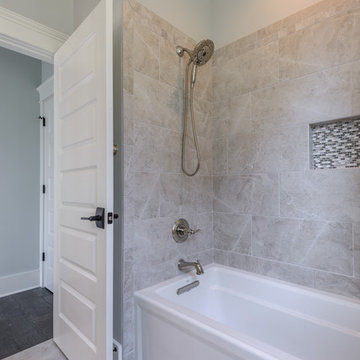
Idee per una stanza da bagno tradizionale di medie dimensioni con ante con riquadro incassato, ante bianche, vasca ad alcova, doccia alcova, WC a due pezzi, piastrelle beige, piastrelle in gres porcellanato, pareti grigie, pavimento in gres porcellanato, lavabo sottopiano, top in pietra calcarea, pavimento beige e top grigio
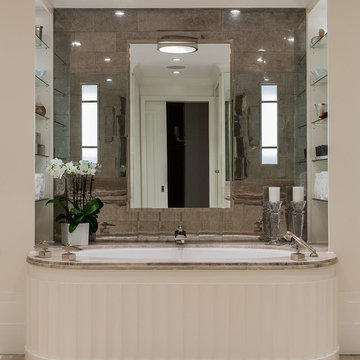
Master Bathroom Renovation
Custom designed tub surround with Lalique wall sconces inset in a pyrite tiled feature wall. Frank Hodge Interiors
Photo:Michael J Lee
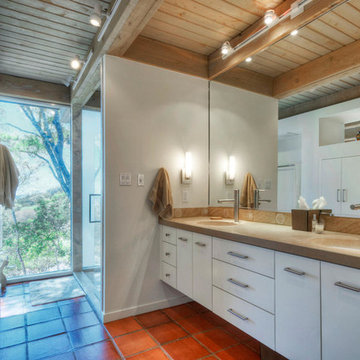
Foto di una stanza da bagno padronale contemporanea di medie dimensioni con lavabo sottopiano, ante lisce, ante bianche, top in pietra calcarea, doccia ad angolo, WC monopezzo, piastrelle beige, piastrelle in pietra, pareti bianche e pavimento in terracotta

We were excited when the homeowners of this project approached us to help them with their whole house remodel as this is a historic preservation project. The historical society has approved this remodel. As part of that distinction we had to honor the original look of the home; keeping the façade updated but intact. For example the doors and windows are new but they were made as replicas to the originals. The homeowners were relocating from the Inland Empire to be closer to their daughter and grandchildren. One of their requests was additional living space. In order to achieve this we added a second story to the home while ensuring that it was in character with the original structure. The interior of the home is all new. It features all new plumbing, electrical and HVAC. Although the home is a Spanish Revival the homeowners style on the interior of the home is very traditional. The project features a home gym as it is important to the homeowners to stay healthy and fit. The kitchen / great room was designed so that the homewoners could spend time with their daughter and her children. The home features two master bedroom suites. One is upstairs and the other one is down stairs. The homeowners prefer to use the downstairs version as they are not forced to use the stairs. They have left the upstairs master suite as a guest suite.
Enjoy some of the before and after images of this project:
http://www.houzz.com/discussions/3549200/old-garage-office-turned-gym-in-los-angeles
http://www.houzz.com/discussions/3558821/la-face-lift-for-the-patio
http://www.houzz.com/discussions/3569717/la-kitchen-remodel
http://www.houzz.com/discussions/3579013/los-angeles-entry-hall
http://www.houzz.com/discussions/3592549/exterior-shots-of-a-whole-house-remodel-in-la
http://www.houzz.com/discussions/3607481/living-dining-rooms-become-a-library-and-formal-dining-room-in-la
http://www.houzz.com/discussions/3628842/bathroom-makeover-in-los-angeles-ca
http://www.houzz.com/discussions/3640770/sweet-dreams-la-bedroom-remodels
Exterior: Approved by the historical society as a Spanish Revival, the second story of this home was an addition. All of the windows and doors were replicated to match the original styling of the house. The roof is a combination of Gable and Hip and is made of red clay tile. The arched door and windows are typical of Spanish Revival. The home also features a Juliette Balcony and window.
Library / Living Room: The library offers Pocket Doors and custom bookcases.
Powder Room: This powder room has a black toilet and Herringbone travertine.
Kitchen: This kitchen was designed for someone who likes to cook! It features a Pot Filler, a peninsula and an island, a prep sink in the island, and cookbook storage on the end of the peninsula. The homeowners opted for a mix of stainless and paneled appliances. Although they have a formal dining room they wanted a casual breakfast area to enjoy informal meals with their grandchildren. The kitchen also utilizes a mix of recessed lighting and pendant lights. A wine refrigerator and outlets conveniently located on the island and around the backsplash are the modern updates that were important to the homeowners.
Master bath: The master bath enjoys both a soaking tub and a large shower with body sprayers and hand held. For privacy, the bidet was placed in a water closet next to the shower. There is plenty of counter space in this bathroom which even includes a makeup table.
Staircase: The staircase features a decorative niche
Upstairs master suite: The upstairs master suite features the Juliette balcony
Outside: Wanting to take advantage of southern California living the homeowners requested an outdoor kitchen complete with retractable awning. The fountain and lounging furniture keep it light.
Home gym: This gym comes completed with rubberized floor covering and dedicated bathroom. It also features its own HVAC system and wall mounted TV.
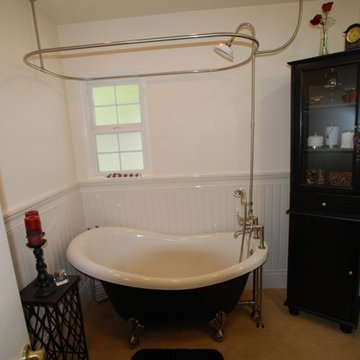
Lester O'Malley
Esempio di una grande stanza da bagno padronale chic con lavabo da incasso, ante in stile shaker, ante nere, top in pietra calcarea, vasca con piedi a zampa di leone, vasca/doccia, WC a due pezzi, piastrelle beige, piastrelle in gres porcellanato, pareti bianche e pavimento in gres porcellanato
Esempio di una grande stanza da bagno padronale chic con lavabo da incasso, ante in stile shaker, ante nere, top in pietra calcarea, vasca con piedi a zampa di leone, vasca/doccia, WC a due pezzi, piastrelle beige, piastrelle in gres porcellanato, pareti bianche e pavimento in gres porcellanato

The configuration of a structural wall at one end of the bathroom influenced the interior shape of the walk-in steam shower. The corner chases became home to two recessed shower caddies on either side of a niche where a Botticino marble bench resides. The walls are white, highly polished Thassos marble. For the custom mural, Thassos and Botticino marble chips were fashioned into a mosaic of interlocking eternity rings. The basket weave pattern on the shower floor pays homage to the provenance of the house.
The linen closet next to the shower was designed to look like it originally resided with the vanity--compatible in style, but not exactly matching. Like so many heirloom cabinets, it was created to look like a double chest with a marble platform between upper and lower cabinets. The upper cabinet doors have antique glass behind classic curved mullions that are in keeping with the eternity ring theme in the shower.
Photographer: Peter Rymwid
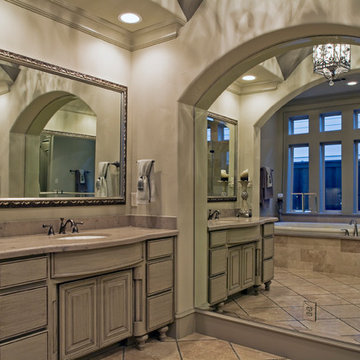
Ispirazione per una grande stanza da bagno padronale mediterranea con consolle stile comò, ante grigie, vasca da incasso, doccia ad angolo, WC a due pezzi, piastrelle beige, pareti beige, pavimento in pietra calcarea, lavabo sottopiano, top in pietra calcarea, pavimento beige, porta doccia a battente e top marrone
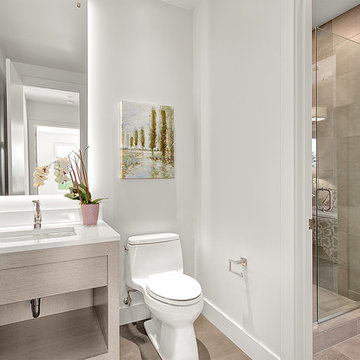
Foto di un bagno di servizio design di medie dimensioni con nessun'anta, ante in legno chiaro, WC monopezzo, piastrelle beige, piastrelle di cemento, pareti bianche, pavimento con piastrelle in ceramica, lavabo sottopiano, top in pietra calcarea e pavimento beige
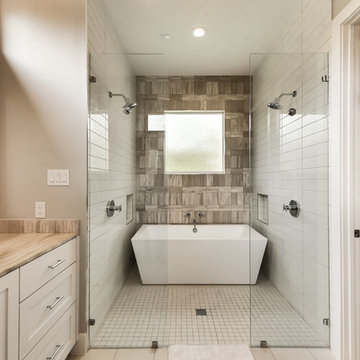
Immagine di una stanza da bagno padronale tradizionale con ante in stile shaker, vasca freestanding, doccia doppia, piastrelle beige, piastrelle di pietra calcarea, pareti beige, pavimento in gres porcellanato, lavabo sottopiano, top in pietra calcarea, pavimento beige e doccia aperta
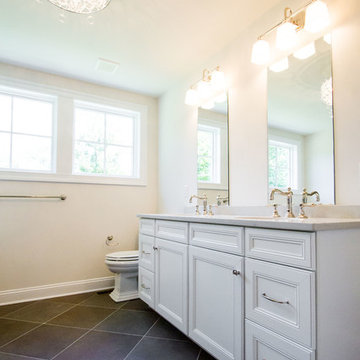
Ispirazione per una stanza da bagno padronale tradizionale di medie dimensioni con ante con riquadro incassato, ante bianche, vasca sottopiano, doccia ad angolo, piastrelle beige, piastrelle in ceramica, pareti bianche, pavimento con piastrelle in ceramica, lavabo sottopiano, top in pietra calcarea, pavimento marrone e porta doccia a battente
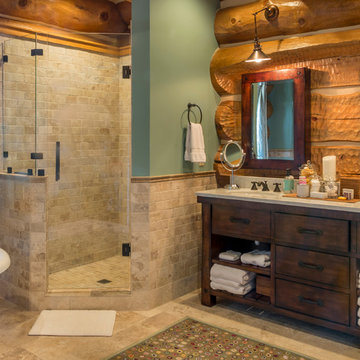
Master Bath in Log Home
Idee per una grande stanza da bagno padronale rustica con lavabo sottopiano, ante lisce, ante in legno bruno, top in pietra calcarea, vasca freestanding, doccia ad angolo, piastrelle beige, piastrelle in pietra, pareti verdi e pavimento in marmo
Idee per una grande stanza da bagno padronale rustica con lavabo sottopiano, ante lisce, ante in legno bruno, top in pietra calcarea, vasca freestanding, doccia ad angolo, piastrelle beige, piastrelle in pietra, pareti verdi e pavimento in marmo
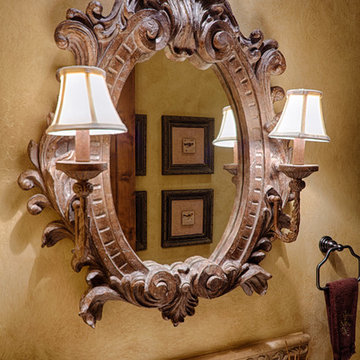
Paul Bartell
Ispirazione per una stanza da bagno mediterranea di medie dimensioni con lavabo da incasso, ante in stile shaker, ante in legno scuro, top in pietra calcarea, piastrelle beige, piastrelle in pietra, pareti beige e pavimento in gres porcellanato
Ispirazione per una stanza da bagno mediterranea di medie dimensioni con lavabo da incasso, ante in stile shaker, ante in legno scuro, top in pietra calcarea, piastrelle beige, piastrelle in pietra, pareti beige e pavimento in gres porcellanato

Dino Tonn Photography
Ispirazione per una stanza da bagno padronale mediterranea di medie dimensioni con ante con bugna sagomata, ante in legno bruno, top in pietra calcarea, piastrelle beige, doccia alcova, lavabo sottopiano, pareti beige, pavimento in pietra calcarea, vasca sottopiano, WC monopezzo e piastrelle di pietra calcarea
Ispirazione per una stanza da bagno padronale mediterranea di medie dimensioni con ante con bugna sagomata, ante in legno bruno, top in pietra calcarea, piastrelle beige, doccia alcova, lavabo sottopiano, pareti beige, pavimento in pietra calcarea, vasca sottopiano, WC monopezzo e piastrelle di pietra calcarea
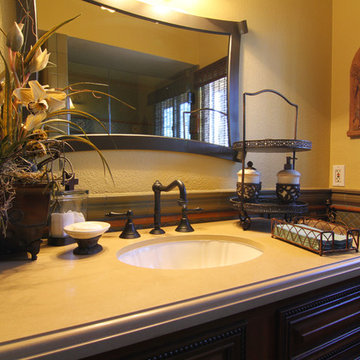
Ispirazione per una stanza da bagno con doccia classica di medie dimensioni con ante con bugna sagomata, ante in legno bruno, WC monopezzo, piastrelle beige, lastra di pietra, pareti gialle, lavabo sottopiano e top in pietra calcarea
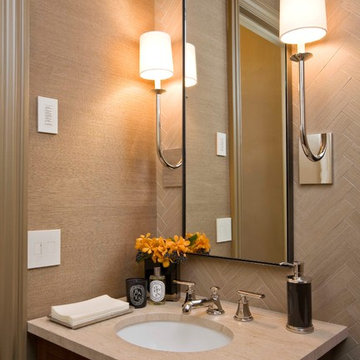
Powder Room with Ann Sacks herringbone limestone wall behind custom vanity. All other walls are grass cloth.
Jamie Hadley Photography
Ispirazione per un piccolo bagno di servizio classico con lavabo sottopiano, top in pietra calcarea, WC a due pezzi, piastrelle in pietra, pareti marroni, piastrelle beige e ante in legno bruno
Ispirazione per un piccolo bagno di servizio classico con lavabo sottopiano, top in pietra calcarea, WC a due pezzi, piastrelle in pietra, pareti marroni, piastrelle beige e ante in legno bruno

Nous sommes très fiers de cette réalisation. Elle nous a permis de travailler sur un projet unique et très luxe. La conception a été réalisée par Light is Design, et nous nous sommes occupés de l'exécution des travaux.
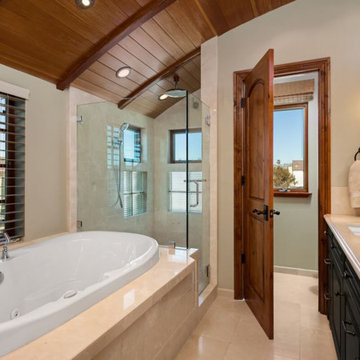
Master bath features curved, wood-clad ceiling with luxury shower, spa tub, double lav sinks, and wall-mounted faucets. Separate WC room has operable window with peek-a-boo beach view. Wood blinds add privacy & warmth.
Photo by Homeowner
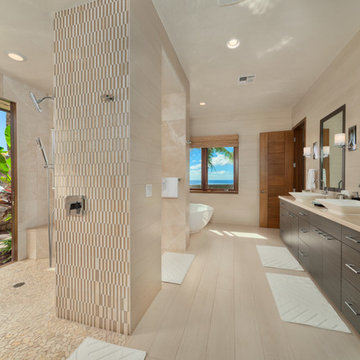
porcelain tile planks (up to 96" x 8")
Ispirazione per una grande stanza da bagno padronale contemporanea con ante lisce, ante in legno bruno, doccia aperta, piastrelle beige, pareti beige, lavabo a bacinella, pavimento beige, pavimento in gres porcellanato, vasca freestanding, piastrelle in gres porcellanato, top in pietra calcarea e doccia aperta
Ispirazione per una grande stanza da bagno padronale contemporanea con ante lisce, ante in legno bruno, doccia aperta, piastrelle beige, pareti beige, lavabo a bacinella, pavimento beige, pavimento in gres porcellanato, vasca freestanding, piastrelle in gres porcellanato, top in pietra calcarea e doccia aperta
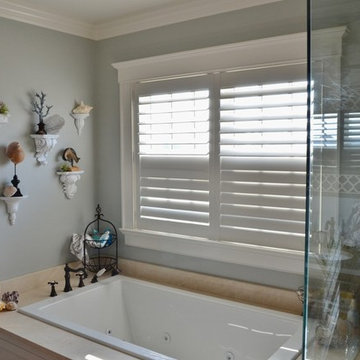
Gorgeous Hunter Douglas New Style Hybrid shades are the perfect complement to this seaside bath. Photo by Debi PInelli anjinteriorsllc.com
Esempio di una grande stanza da bagno padronale stile marino con vasca da incasso, doccia ad angolo, piastrelle beige, pareti grigie e top in pietra calcarea
Esempio di una grande stanza da bagno padronale stile marino con vasca da incasso, doccia ad angolo, piastrelle beige, pareti grigie e top in pietra calcarea

Grey Crawford Photography
Idee per una stanza da bagno minimal di medie dimensioni con lavabo sottopiano, nessun'anta, ante in legno bruno, vasca ad alcova, vasca/doccia, piastrelle beige, top in pietra calcarea, WC monopezzo, pareti beige, pavimento in pietra calcarea e piastrelle di pietra calcarea
Idee per una stanza da bagno minimal di medie dimensioni con lavabo sottopiano, nessun'anta, ante in legno bruno, vasca ad alcova, vasca/doccia, piastrelle beige, top in pietra calcarea, WC monopezzo, pareti beige, pavimento in pietra calcarea e piastrelle di pietra calcarea
Bagni con piastrelle beige e top in pietra calcarea - Foto e idee per arredare
6

