Bagni con piastrelle beige e top grigio - Foto e idee per arredare
Filtra anche per:
Budget
Ordina per:Popolari oggi
41 - 60 di 2.328 foto
1 di 3

photos by Pedro Marti
This large light-filled open loft in the Tribeca neighborhood of New York City was purchased by a growing family to make into their family home. The loft, previously a lighting showroom, had been converted for residential use with the standard amenities but was entirely open and therefore needed to be reconfigured. One of the best attributes of this particular loft is its extremely large windows situated on all four sides due to the locations of neighboring buildings. This unusual condition allowed much of the rear of the space to be divided into 3 bedrooms/3 bathrooms, all of which had ample windows. The kitchen and the utilities were moved to the center of the space as they did not require as much natural lighting, leaving the entire front of the loft as an open dining/living area. The overall space was given a more modern feel while emphasizing it’s industrial character. The original tin ceiling was preserved throughout the loft with all new lighting run in orderly conduit beneath it, much of which is exposed light bulbs. In a play on the ceiling material the main wall opposite the kitchen was clad in unfinished, distressed tin panels creating a focal point in the home. Traditional baseboards and door casings were thrown out in lieu of blackened steel angle throughout the loft. Blackened steel was also used in combination with glass panels to create an enclosure for the office at the end of the main corridor; this allowed the light from the large window in the office to pass though while creating a private yet open space to work. The master suite features a large open bath with a sculptural freestanding tub all clad in a serene beige tile that has the feel of concrete. The kids bath is a fun play of large cobalt blue hexagon tile on the floor and rear wall of the tub juxtaposed with a bright white subway tile on the remaining walls. The kitchen features a long wall of floor to ceiling white and navy cabinetry with an adjacent 15 foot island of which half is a table for casual dining. Other interesting features of the loft are the industrial ladder up to the small elevated play area in the living room, the navy cabinetry and antique mirror clad dining niche, and the wallpapered powder room with antique mirror and blackened steel accessories.

В ванной комнате разместили стиральную машину с фронтальной загрузкой.
Idee per una stanza da bagno padronale design di medie dimensioni con ante lisce, ante in legno chiaro, vasca sottopiano, piastrelle beige, piastrelle in gres porcellanato, pareti beige, pavimento in gres porcellanato, lavabo a bacinella, top in granito, pavimento beige, porta doccia a battente, top grigio, un lavabo, mobile bagno sospeso e pannellatura
Idee per una stanza da bagno padronale design di medie dimensioni con ante lisce, ante in legno chiaro, vasca sottopiano, piastrelle beige, piastrelle in gres porcellanato, pareti beige, pavimento in gres porcellanato, lavabo a bacinella, top in granito, pavimento beige, porta doccia a battente, top grigio, un lavabo, mobile bagno sospeso e pannellatura
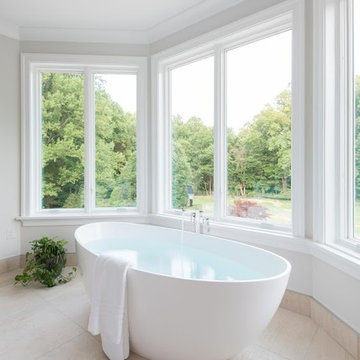
Immagine di una grande stanza da bagno padronale contemporanea con ante lisce, ante grigie, vasca freestanding, doccia alcova, WC a due pezzi, piastrelle beige, piastrelle di marmo, pareti bianche, pavimento in gres porcellanato, lavabo sottopiano, top in pietra calcarea, pavimento beige, porta doccia a battente e top grigio

Contemporary farm house renovation.
Foto di una grande stanza da bagno padronale minimal con ante in legno bruno, vasca freestanding, piastrelle beige, piastrelle in ceramica, pareti bianche, pavimento con piastrelle in ceramica, lavabo a bacinella, top in saponaria, doccia aperta, un lavabo, mobile bagno sospeso, soffitto a volta, travi a vista, ante lisce, pavimento grigio e top grigio
Foto di una grande stanza da bagno padronale minimal con ante in legno bruno, vasca freestanding, piastrelle beige, piastrelle in ceramica, pareti bianche, pavimento con piastrelle in ceramica, lavabo a bacinella, top in saponaria, doccia aperta, un lavabo, mobile bagno sospeso, soffitto a volta, travi a vista, ante lisce, pavimento grigio e top grigio

The main guest bathroom is equipped with a full shower, skylight and windows. A wide vanity provides plenty of storage for supplies and overnight guests. The bathroom connects with jack-and-jill doors to the family room and to a small guest bedroom
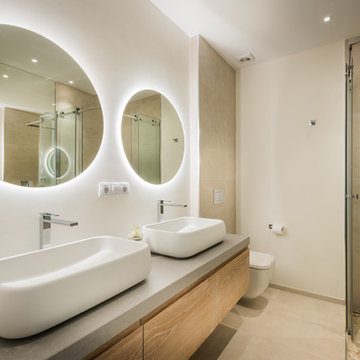
Charly Simon
Foto di una stanza da bagno con doccia design con ante lisce, ante in legno chiaro, doccia ad angolo, WC sospeso, piastrelle beige, pareti bianche, lavabo a bacinella, pavimento beige e top grigio
Foto di una stanza da bagno con doccia design con ante lisce, ante in legno chiaro, doccia ad angolo, WC sospeso, piastrelle beige, pareti bianche, lavabo a bacinella, pavimento beige e top grigio
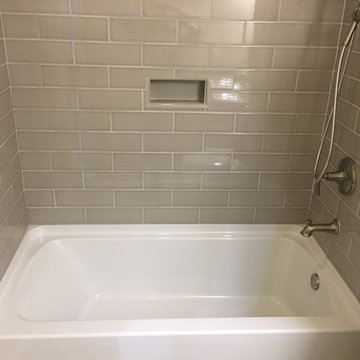
Update bathroom with new taupe tiles, deeper tub, and new fixtures.
Ispirazione per una piccola stanza da bagno con doccia classica con ante in stile shaker, ante in legno bruno, vasca ad alcova, WC a due pezzi, piastrelle beige, pareti beige, pavimento con piastrelle in ceramica, lavabo integrato, top in superficie solida, pavimento beige, doccia con tenda e top grigio
Ispirazione per una piccola stanza da bagno con doccia classica con ante in stile shaker, ante in legno bruno, vasca ad alcova, WC a due pezzi, piastrelle beige, pareti beige, pavimento con piastrelle in ceramica, lavabo integrato, top in superficie solida, pavimento beige, doccia con tenda e top grigio
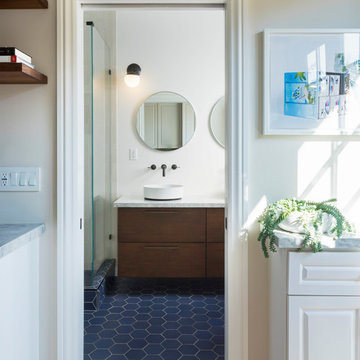
Foto di una stanza da bagno eclettica di medie dimensioni con consolle stile comò, ante in legno scuro, doccia ad angolo, WC a due pezzi, piastrelle beige, piastrelle in ceramica, pareti bianche, pavimento con piastrelle in ceramica, lavabo a bacinella, top in quarzo composito, pavimento blu, porta doccia a battente e top grigio
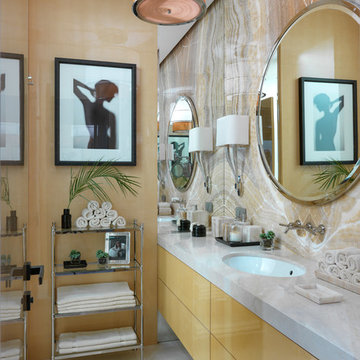
Idee per una stanza da bagno minimal con ante lisce, ante gialle, piastrelle beige, lavabo sottopiano, pavimento bianco e top grigio

This primary bath has plenty of natural light but to add additional ambience, mirrored medicine cabinets are finished with LED lights that adjust to lighting needs.

This picture shows the custom glass shower enclosure (we had them replace one panel which is missing from the shot). You'll notice an extra large shower footprint, pebble shower pan tile, and a pairing of both traditional shower head and a shower head on a slider bar.
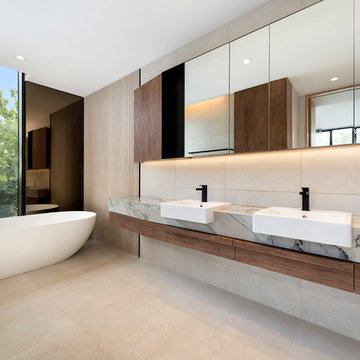
Paul West
Ispirazione per una stanza da bagno padronale moderna con ante lisce, ante in legno scuro, vasca freestanding, piastrelle beige, lavabo a bacinella, pavimento beige e top grigio
Ispirazione per una stanza da bagno padronale moderna con ante lisce, ante in legno scuro, vasca freestanding, piastrelle beige, lavabo a bacinella, pavimento beige e top grigio

Esempio di una stanza da bagno stile marino con ante in legno scuro, vasca ad alcova, vasca/doccia, piastrelle beige, piastrelle di ciottoli, pareti bianche, pavimento in cemento, lavabo a bacinella, top in cemento, pavimento grigio, doccia con tenda, top grigio e ante lisce
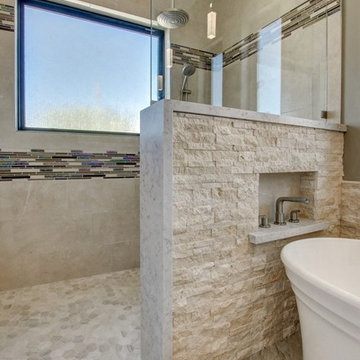
Large shower featuring 2 horizontal decorative bands, quartz caps on the pony wall, rainhead shower head, travertine looking porcelain on the walls, and hexagon tiles on the shower floor.
Photo Credit: David Elton
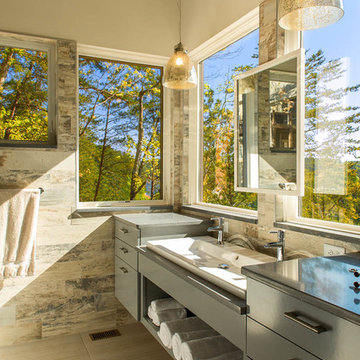
Bryan Jones
Jones Pierce Architects
This home in Waleska, Georgia feels like a tree house with building projections hanging in space high over the steep lot below. The use of large fixed windows makes the interior spaces feel as if they are part of the outside, and puts the focus on the view. We used a language of materials on the exterior with different finishes on the foundation, house body, and the room projections, and wanted the windows to stand out while fitting into the natural setting. The warm, dark bronze clad color chosen fit into the surrounding wooded setting, while at the same time provided a clean modern look similar to metal windows without looking excessively commercial.
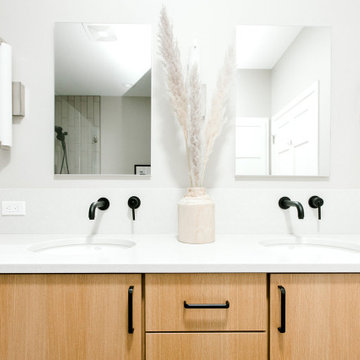
Photographer: Marit Williams Photography
Foto di una grande stanza da bagno padronale nordica con ante lisce, ante in legno chiaro, vasca ad alcova, piastrelle beige, piastrelle in gres porcellanato, pavimento in gres porcellanato, lavabo sottopiano, top in quarzo composito, pavimento bianco, porta doccia a battente, top grigio, nicchia, due lavabi e mobile bagno incassato
Foto di una grande stanza da bagno padronale nordica con ante lisce, ante in legno chiaro, vasca ad alcova, piastrelle beige, piastrelle in gres porcellanato, pavimento in gres porcellanato, lavabo sottopiano, top in quarzo composito, pavimento bianco, porta doccia a battente, top grigio, nicchia, due lavabi e mobile bagno incassato
Esempio di una stanza da bagno scandinava con ante lisce, ante in legno bruno, vasca ad alcova, vasca/doccia, piastrelle beige, pareti bianche, lavabo a bacinella, doccia con tenda, top grigio, un lavabo e nicchia
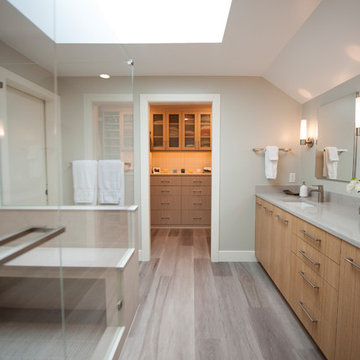
Nicki Wright
Immagine di una stanza da bagno padronale scandinava di medie dimensioni con ante lisce, ante in legno chiaro, doccia ad angolo, WC monopezzo, piastrelle beige, piastrelle in ceramica, pareti grigie, pavimento in vinile, top in quarzo composito, pavimento grigio, porta doccia a battente e top grigio
Immagine di una stanza da bagno padronale scandinava di medie dimensioni con ante lisce, ante in legno chiaro, doccia ad angolo, WC monopezzo, piastrelle beige, piastrelle in ceramica, pareti grigie, pavimento in vinile, top in quarzo composito, pavimento grigio, porta doccia a battente e top grigio
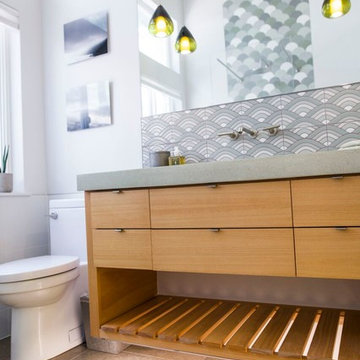
Fun guest bathroom with custom designed tile from Fireclay, concrete sink and cypress wood floating vanity
Esempio di una piccola stanza da bagno con doccia moderna con ante lisce, ante in legno chiaro, vasca freestanding, zona vasca/doccia separata, WC monopezzo, piastrelle beige, piastrelle in ceramica, pareti beige, pavimento in pietra calcarea, lavabo integrato, top in cemento, pavimento grigio, doccia aperta e top grigio
Esempio di una piccola stanza da bagno con doccia moderna con ante lisce, ante in legno chiaro, vasca freestanding, zona vasca/doccia separata, WC monopezzo, piastrelle beige, piastrelle in ceramica, pareti beige, pavimento in pietra calcarea, lavabo integrato, top in cemento, pavimento grigio, doccia aperta e top grigio
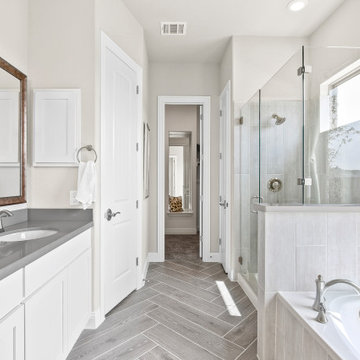
Immagine di una stanza da bagno padronale design di medie dimensioni con ante con riquadro incassato, ante bianche, vasca da incasso, doccia ad angolo, piastrelle beige, piastrelle in ceramica, pareti bianche, parquet chiaro, lavabo sottopiano, top in superficie solida, pavimento grigio, porta doccia a battente, top grigio e due lavabi
Bagni con piastrelle beige e top grigio - Foto e idee per arredare
3

