Bagni con piastrelle beige e top grigio - Foto e idee per arredare
Ordina per:Popolari oggi
81 - 100 di 2.326 foto
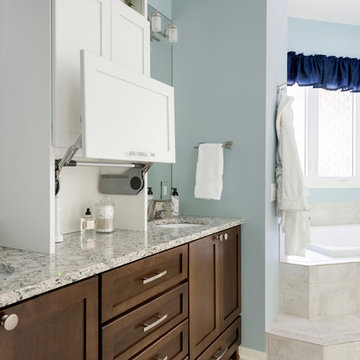
This master bathroom was in need of some refreshing! The townhome was built in 1995 in Apple Valley, MN and had not been updated since. The homeowners were not interested in a full remodel, but something that would brighten up the space, give them more storage, and help them to sell in a few years. We achieved this by installing a new vanity with a tower cabinet on top for added storage. The lower cabinet has extra drawers below the sink cabinets for toilet paper, extra toiletries, and towels. We decided on using 2 tones for the cabinet to keep the room light, but still give some contrast to the rest of the space. The tower cabinet has a lift up door with an outlet for the items used everyday like toothbrushes, a hair dryer, and flat iron. The next thing we updated was the tub - the existing tub was not functioning properly, we decided to replace it with a smaller tub and new fixtures. We were lucky enough that the homeowner had a few extra tiles so that we could add in a few pieces to make up the space of the smaller footprint. In the shower, we took out the heavy framed glass door and replaced with a taller frameless swinging showerdoor. We also replaced all the fixtures with brushed nickel and added some additional storage on the walls for shampoos and soaps. Finally, we added a fresh coat of paint to completely brighten up the space and transform it into a new bathroom! We kept the existing tile, the shower glass block, and all the trim in the bathroom. Its amazing what a bit of updating can really do to transform a space!
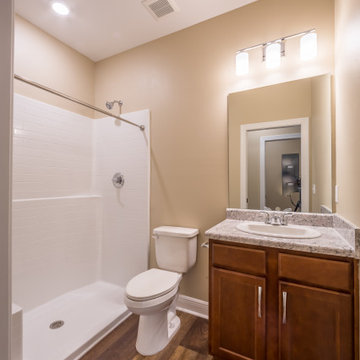
A custom bathroom with luxury vinyl flooring and a shower.
Immagine di una stanza da bagno con doccia classica di medie dimensioni con ante con riquadro incassato, ante marroni, doccia alcova, WC a due pezzi, piastrelle beige, piastrelle in ceramica, pareti beige, pavimento in vinile, lavabo da incasso, top in laminato, pavimento marrone, doccia con tenda, top grigio, un lavabo e mobile bagno incassato
Immagine di una stanza da bagno con doccia classica di medie dimensioni con ante con riquadro incassato, ante marroni, doccia alcova, WC a due pezzi, piastrelle beige, piastrelle in ceramica, pareti beige, pavimento in vinile, lavabo da incasso, top in laminato, pavimento marrone, doccia con tenda, top grigio, un lavabo e mobile bagno incassato

Shower tub area full send!
Immagine di una grande stanza da bagno padronale chic con ante in stile shaker, ante bianche, vasca freestanding, doccia aperta, WC a due pezzi, piastrelle beige, piastrelle in ceramica, pareti beige, pavimento in vinile, lavabo sottopiano, top in quarzite, pavimento marrone, porta doccia a battente, top grigio, nicchia e due lavabi
Immagine di una grande stanza da bagno padronale chic con ante in stile shaker, ante bianche, vasca freestanding, doccia aperta, WC a due pezzi, piastrelle beige, piastrelle in ceramica, pareti beige, pavimento in vinile, lavabo sottopiano, top in quarzite, pavimento marrone, porta doccia a battente, top grigio, nicchia e due lavabi
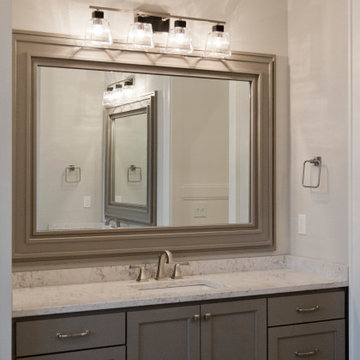
Ispirazione per una grande stanza da bagno padronale classica con ante con riquadro incassato, ante grigie, vasca freestanding, doccia alcova, piastrelle beige, piastrelle in ceramica, pareti beige, pavimento con piastrelle in ceramica, lavabo sottopiano, top in granito, pavimento beige, porta doccia a battente e top grigio
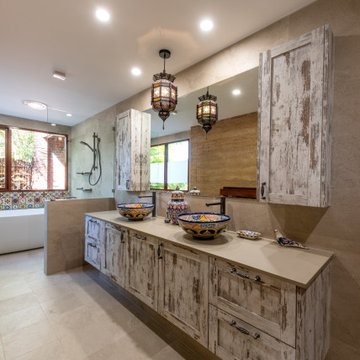
Esempio di una grande stanza da bagno padronale mediterranea con ante in stile shaker, vasca freestanding, zona vasca/doccia separata, piastrelle beige, piastrelle in gres porcellanato, pavimento in gres porcellanato, lavabo a bacinella, pavimento beige, doccia aperta, top grigio, due lavabi, mobile bagno sospeso e ante con finitura invecchiata
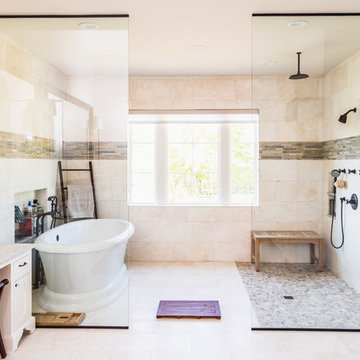
Master Bath and Shower
Idee per una grande stanza da bagno padronale chic con consolle stile comò, ante bianche, vasca freestanding, zona vasca/doccia separata, piastrelle beige, piastrelle in gres porcellanato, pareti bianche, pavimento in gres porcellanato, top in marmo, pavimento beige, doccia aperta e top grigio
Idee per una grande stanza da bagno padronale chic con consolle stile comò, ante bianche, vasca freestanding, zona vasca/doccia separata, piastrelle beige, piastrelle in gres porcellanato, pareti bianche, pavimento in gres porcellanato, top in marmo, pavimento beige, doccia aperta e top grigio
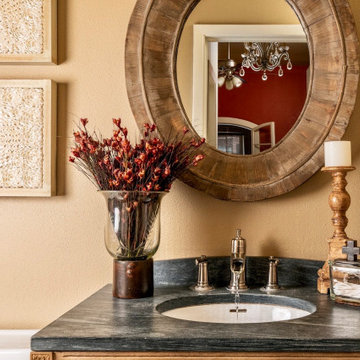
Living room of historic building in New Orleans. Beautiful view overlooking the Warehouse District.
Ispirazione per una piccola stanza da bagno bohémian con consolle stile comò, ante con finitura invecchiata, vasca ad alcova, vasca/doccia, WC a due pezzi, piastrelle beige, piastrelle in ceramica, pareti beige, pavimento in travertino, lavabo sottopiano, top in marmo, pavimento beige, doccia con tenda e top grigio
Ispirazione per una piccola stanza da bagno bohémian con consolle stile comò, ante con finitura invecchiata, vasca ad alcova, vasca/doccia, WC a due pezzi, piastrelle beige, piastrelle in ceramica, pareti beige, pavimento in travertino, lavabo sottopiano, top in marmo, pavimento beige, doccia con tenda e top grigio

Cypress Ceilings and Reclaimed Sinker Cypress Cabinets
Esempio di una stanza da bagno padronale stile rurale con ante lisce, ante in legno scuro, vasca freestanding, WC monopezzo, piastrelle beige, pavimento in pietra calcarea, pavimento beige, top grigio, nicchia, due lavabi, mobile bagno incassato, travi a vista e pannellatura
Esempio di una stanza da bagno padronale stile rurale con ante lisce, ante in legno scuro, vasca freestanding, WC monopezzo, piastrelle beige, pavimento in pietra calcarea, pavimento beige, top grigio, nicchia, due lavabi, mobile bagno incassato, travi a vista e pannellatura
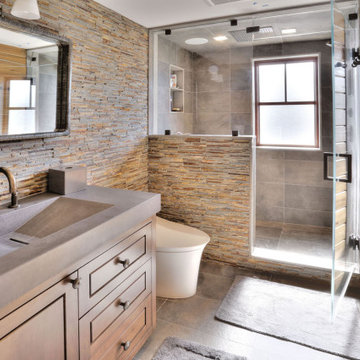
Immagine di una grande sauna classica con ante lisce, ante marroni, doccia alcova, WC monopezzo, piastrelle beige, piastrelle in pietra, pareti beige, pavimento in gres porcellanato, lavabo integrato, top in cemento, pavimento beige, porta doccia a battente e top grigio
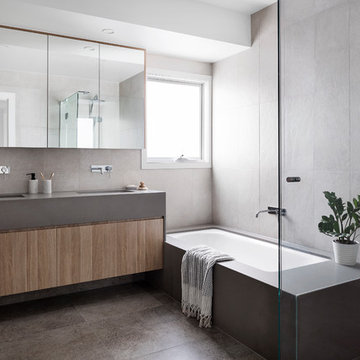
Kids Bathroom
Photo Creditg: Dylan Lark Aspect 11
Styling: Bask Interiors
Builder: Hart Builders
Ispirazione per una stanza da bagno per bambini contemporanea con ante lisce, ante in legno chiaro, vasca sottopiano, doccia ad angolo, piastrelle beige, piastrelle in gres porcellanato, pareti bianche, pavimento in gres porcellanato, lavabo sottopiano, top in quarzo composito, pavimento grigio, porta doccia a battente e top grigio
Ispirazione per una stanza da bagno per bambini contemporanea con ante lisce, ante in legno chiaro, vasca sottopiano, doccia ad angolo, piastrelle beige, piastrelle in gres porcellanato, pareti bianche, pavimento in gres porcellanato, lavabo sottopiano, top in quarzo composito, pavimento grigio, porta doccia a battente e top grigio
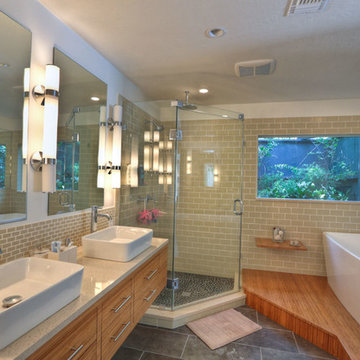
Immagine di una stanza da bagno padronale minimal con ante lisce, ante in legno scuro, vasca giapponese, doccia ad angolo, piastrelle beige, piastrelle diamantate, pareti bianche, pavimento in gres porcellanato, lavabo a bacinella, pavimento grigio, porta doccia a battente e top grigio
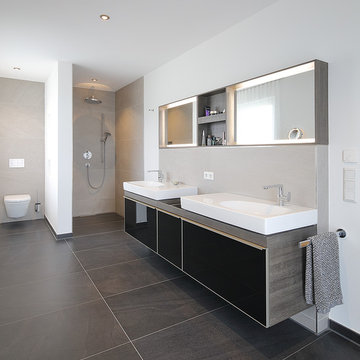
(c) RADON photography / Norman Radon
Immagine di una grande stanza da bagno con doccia minimal con ante lisce, ante nere, doccia aperta, WC a due pezzi, piastrelle beige, piastrelle di cemento, pareti bianche, pavimento in cementine, lavabo a bacinella, top in legno, pavimento nero, doccia aperta e top grigio
Immagine di una grande stanza da bagno con doccia minimal con ante lisce, ante nere, doccia aperta, WC a due pezzi, piastrelle beige, piastrelle di cemento, pareti bianche, pavimento in cementine, lavabo a bacinella, top in legno, pavimento nero, doccia aperta e top grigio

Renovation of a master bath suite, dressing room and laundry room in a log cabin farm house. Project involved expanding the space to almost three times the original square footage, which resulted in the attractive exterior rock wall becoming a feature interior wall in the bathroom, accenting the stunning copper soaking bathtub.
A two tone brick floor in a herringbone pattern compliments the variations of color on the interior rock and log walls. A large picture window near the copper bathtub allows for an unrestricted view to the farmland. The walk in shower walls are porcelain tiles and the floor and seat in the shower are finished with tumbled glass mosaic penny tile. His and hers vanities feature soapstone counters and open shelving for storage.
Concrete framed mirrors are set above each vanity and the hand blown glass and concrete pendants compliment one another.
Interior Design & Photo ©Suzanne MacCrone Rogers
Architectural Design - Robert C. Beeland, AIA, NCARB
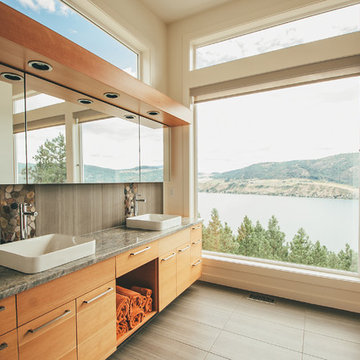
Joelsview Photography
Ispirazione per una stanza da bagno padronale design di medie dimensioni con lavabo a bacinella, ante lisce, ante in legno scuro, pareti beige, piastrelle beige, piastrelle in gres porcellanato, pavimento in gres porcellanato, top in granito, pavimento grigio, doccia aperta, doccia aperta e top grigio
Ispirazione per una stanza da bagno padronale design di medie dimensioni con lavabo a bacinella, ante lisce, ante in legno scuro, pareti beige, piastrelle beige, piastrelle in gres porcellanato, pavimento in gres porcellanato, top in granito, pavimento grigio, doccia aperta, doccia aperta e top grigio
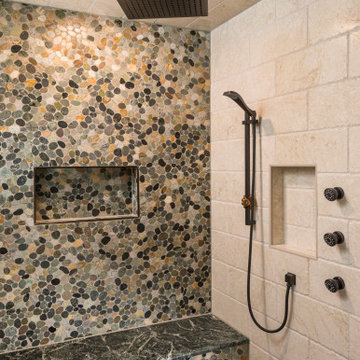
Riverstone back wall and floor with soapstone bench and Avorio Fiorito brushed Marble walls and ceiling. ORB ceiling rainhead. wall mounted handshower and body sprays.
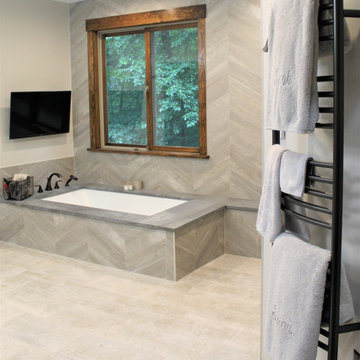
Wow! Some really fantastic bathroom remodeling ideas in this Frederick home renovation by Talon Construction #HomeImprovement #bathroomdesign #remodeling#bathroomideas #designbuild
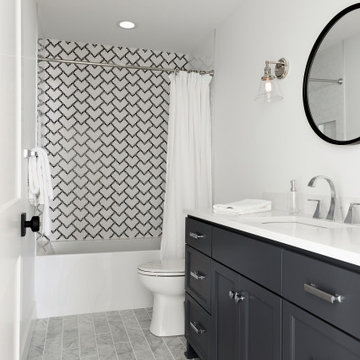
Guest Bathroom
Esempio di una stanza da bagno padronale american style di medie dimensioni con ante in stile shaker, ante bianche, vasca freestanding, doccia alcova, WC a due pezzi, piastrelle beige, piastrelle a mosaico, pareti beige, pavimento in marmo, lavabo sottopiano, top in quarzo composito, pavimento grigio, doccia con tenda, top grigio, un lavabo e mobile bagno incassato
Esempio di una stanza da bagno padronale american style di medie dimensioni con ante in stile shaker, ante bianche, vasca freestanding, doccia alcova, WC a due pezzi, piastrelle beige, piastrelle a mosaico, pareti beige, pavimento in marmo, lavabo sottopiano, top in quarzo composito, pavimento grigio, doccia con tenda, top grigio, un lavabo e mobile bagno incassato
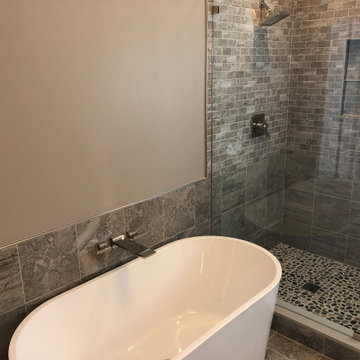
The entire townhouse was devastatingly flood–damaged by an upper floor washing machine malfunction. The homeowners decided to take advantage of this situation to not only repair the home, but also to make some major space updates. The townhome was completely gutted to the studs throughout all three levels. The main living level was completely reconfigured with walls removed and spaces reimagined. The kitchen and 4 bathrooms were fully renovated. All flooring, trim, tile, fixtures, hardware, countertops, lighting and window treatments were redesigned.
All interior elements designed and specified by A.HICKMAN Design.
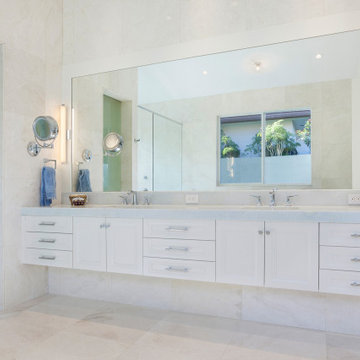
Transitional Bath
Ispirazione per una grande stanza da bagno padronale design con ante bianche, doccia alcova, piastrelle beige, piastrelle in gres porcellanato, pavimento in gres porcellanato, lavabo sottopiano, top in marmo, pavimento beige, porta doccia a battente, top grigio e ante con bugna sagomata
Ispirazione per una grande stanza da bagno padronale design con ante bianche, doccia alcova, piastrelle beige, piastrelle in gres porcellanato, pavimento in gres porcellanato, lavabo sottopiano, top in marmo, pavimento beige, porta doccia a battente, top grigio e ante con bugna sagomata
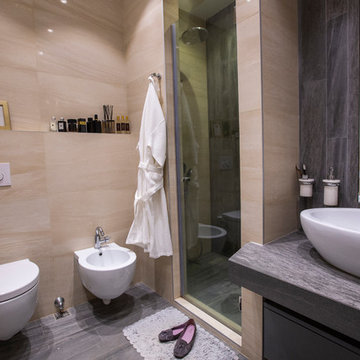
Foto di una stanza da bagno padronale tradizionale di medie dimensioni con ante con bugna sagomata, ante grigie, doccia alcova, WC a due pezzi, piastrelle beige, piastrelle in ceramica, pareti beige, pavimento con piastrelle in ceramica, lavabo a colonna, top in cemento, pavimento grigio, porta doccia a battente e top grigio
Bagni con piastrelle beige e top grigio - Foto e idee per arredare
5