Bagni con piastrelle beige e piastrelle di marmo - Foto e idee per arredare
Filtra anche per:
Budget
Ordina per:Popolari oggi
141 - 160 di 2.739 foto
1 di 3
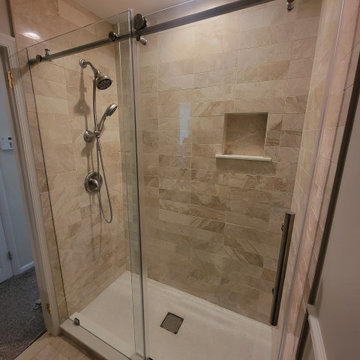
In this bathroom, we removed all old tile, shower door, and flooring. knowing what the customer wanted, we went with the traditional style.
Idee per una stanza da bagno con doccia chic di medie dimensioni con ante in stile shaker, ante beige, doccia a filo pavimento, piastrelle beige, piastrelle di marmo, pareti beige, pavimento in marmo, top in quarzo composito, pavimento beige, porta doccia scorrevole, top bianco, un lavabo e mobile bagno freestanding
Idee per una stanza da bagno con doccia chic di medie dimensioni con ante in stile shaker, ante beige, doccia a filo pavimento, piastrelle beige, piastrelle di marmo, pareti beige, pavimento in marmo, top in quarzo composito, pavimento beige, porta doccia scorrevole, top bianco, un lavabo e mobile bagno freestanding
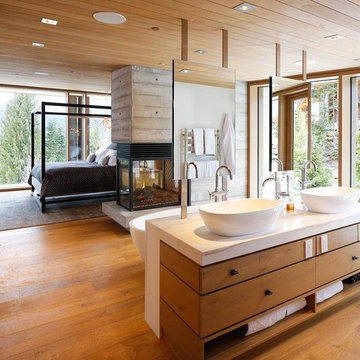
Ispirazione per una stanza da bagno padronale minimalista di medie dimensioni con ante lisce, ante in legno scuro, vasca freestanding, piastrelle beige, piastrelle di marmo, pareti beige, pavimento in legno massello medio, lavabo a bacinella e top in marmo

Esempio di una stanza da bagno padronale chic di medie dimensioni con ante a filo, ante bianche, doccia alcova, piastrelle beige, piastrelle bianche, piastrelle di marmo, pareti bianche, pavimento in gres porcellanato, lavabo sottopiano, top in marmo, pavimento beige e porta doccia a battente
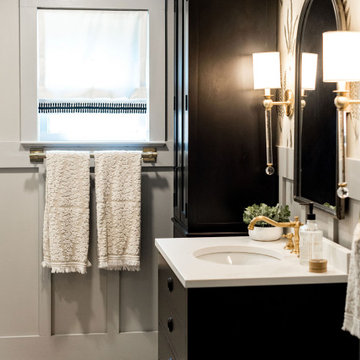
Esempio di una stanza da bagno padronale tradizionale di medie dimensioni con ante nere, doccia alcova, WC a due pezzi, piastrelle beige, piastrelle di marmo, pareti grigie, pavimento con piastrelle in ceramica, lavabo sottopiano, top in quarzo composito, pavimento multicolore, doccia aperta, top beige, un lavabo, mobile bagno freestanding e carta da parati
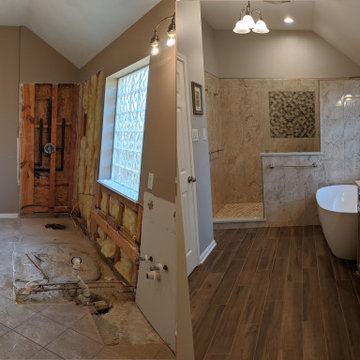
Before and after of the master bathroom remodel - huge shower was created by closing up a closet entry doorway to make this walk in spa a one of a kind sanctuary
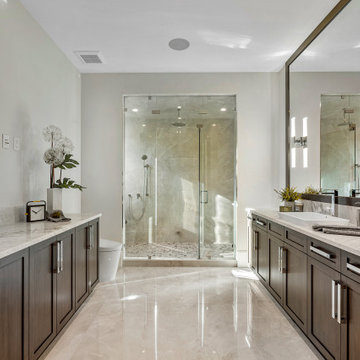
This new construction estate by Hanna Homes is prominently situated on Buccaneer Palm Waterway with a fantastic private deep-water dock, spectacular tropical grounds, and every high-end amenity you desire. The impeccably outfitted 9,500+ square foot home features 6 bedroom suites, each with its own private bathroom. The gourmet kitchen, clubroom, and living room are banked with 12′ windows that stream with sunlight and afford fabulous pool and water views. The formal dining room has a designer chandelier and is serviced by a chic glass temperature-controlled wine room. There’s also a private office area and a handsome club room with a fully-equipped custom bar, media lounge, and game space. The second-floor loft living room has a dedicated snack bar and is the perfect spot for winding down and catching up on your favorite shows.⠀
⠀
The grounds are beautifully designed with tropical and mature landscaping affording great privacy, with unobstructed waterway views. A heated resort-style pool/spa is accented with glass tiles and a beautiful bright deck. A large covered terrace houses a built-in summer kitchen and raised floor with wood tile. The home features 4.5 air-conditioned garages opening to a gated granite paver motor court. This is a remarkable home in Boca Raton’s finest community.⠀
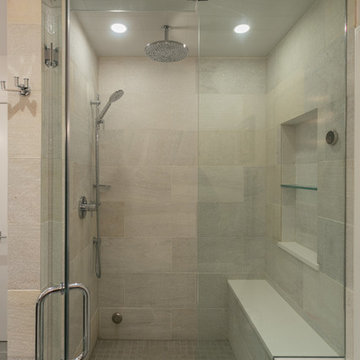
This stunning bathroom features a calming white, beige, and gray color palette. We mixed warm woods and organic textures with modern finishes to create the ultimate combination of tranquility and glamour. Originally a small 8 ½ x 11 bathroom (with a standard shower/tub combo), we were able to take some space from the hallway and adjacent closet to create a larger oasis, perfect for getting away from the hectic city lifestyle. A floating vanity makes the space seem larger than it is.
A square shaped freestanding tub is the main accent which gives this space a truly unique feel that our client’s love. The rich wooden shelves and stone accent wall add natural tranquility while the vessel sinks, artisan lighting, and large walk-in shower accentuate the high-end and refreshing feel of this design. This shower is complete with a steam, rain head, and a regular showerhead as well as a large niche and bench which makes it a great place to relax.
Designed by Chi Renovation & Design who serve Chicago and its surrounding suburbs, with an emphasis on the North Side and North Shore. You'll find their work from the Loop through Lincoln Park, Skokie, Wilmette, and all the way up to Lake Forest.
For more about Chi Renovation & Design, click here: https://www.chirenovation.com/
To learn more about this project, click here: https://www.chirenovation.com/portfolio/luxury-mid-century-modern-remodel/
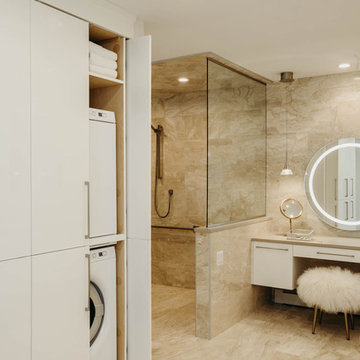
The master bathroom in this Bloomfield Hills home was in need of an overhaul. The room was previously cut up with an awkward layout featuring the heavily-mirrored, “Hollywood lights” look of the 1980s. Staying within the footprint of the room and moving walls to open the floor plan created a roomy uncluttered feel, which opened directly off of the master bedroom. Granting access to two separate his and hers closets, the entryway allows for a gracious amount of tall utility storage and an enclosed Asko stacked washer and dryer for everyday use. A gorgeous wall hung vanity with dual sinks and waterfall Caesarstone Mitered 2 1/4″ square edge countertop adds to the modern feel and drama that the homeowners were hoping for.
As if that weren’t storage enough, the custom shallow wall cabinetry and mirrors above offer over ten feet of storage! A 90-degree turn and lowered seating area create an intimate space with a backlit mirror for personal styling. The room is finished with Honed Diana Royal Marble on all of the heated floors and matching polished marble on the walls. Satin finish Delta faucets and personal shower system fit the modern design perfectly. This serene new master bathroom is the perfect place to start or finish the day, enjoy the task of laundry or simply sit and meditate!
Alicia Gbur Photography
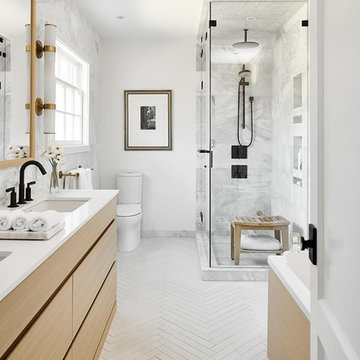
Immagine di una stanza da bagno padronale minimal di medie dimensioni con ante lisce, ante in legno chiaro, vasca freestanding, doccia ad angolo, WC monopezzo, piastrelle beige, piastrelle di marmo, pareti bianche, pavimento in gres porcellanato, lavabo sottopiano, top in quarzo composito, pavimento beige, porta doccia a battente e top bianco
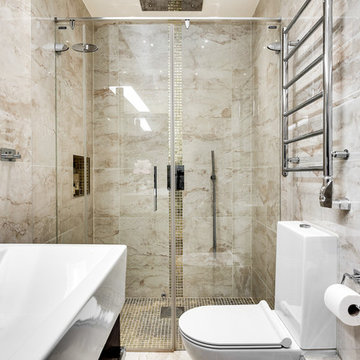
Henrik Nero
Immagine di una stanza da bagno con doccia nordica di medie dimensioni con ante lisce, ante in legno bruno, doccia alcova, WC a due pezzi, piastrelle beige, pareti beige, lavabo integrato, porta doccia scorrevole, piastrelle di marmo, pavimento in marmo e pavimento beige
Immagine di una stanza da bagno con doccia nordica di medie dimensioni con ante lisce, ante in legno bruno, doccia alcova, WC a due pezzi, piastrelle beige, pareti beige, lavabo integrato, porta doccia scorrevole, piastrelle di marmo, pavimento in marmo e pavimento beige

Immagine di una stanza da bagno padronale country di medie dimensioni con ante marroni, doccia alcova, WC a due pezzi, piastrelle beige, piastrelle di marmo, pareti bianche, pavimento in marmo, lavabo sottopiano, top in quarzo composito, pavimento beige, porta doccia a battente, top bianco, due lavabi, mobile bagno incassato e ante in stile shaker
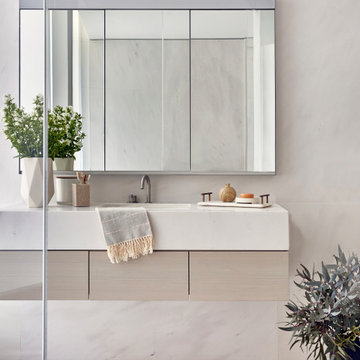
Esempio di una grande stanza da bagno padronale contemporanea con ante lisce, ante in legno chiaro, piastrelle bianche, piastrelle beige, piastrelle di marmo, parquet chiaro, top in marmo, pavimento beige, top bianco e lavabo integrato
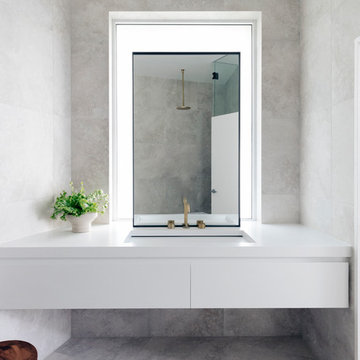
Felix Forest
Idee per una stanza da bagno con doccia minimalista con ante lisce, ante bianche, piastrelle beige, piastrelle di marmo, pavimento in marmo, lavabo sottopiano e pavimento grigio
Idee per una stanza da bagno con doccia minimalista con ante lisce, ante bianche, piastrelle beige, piastrelle di marmo, pavimento in marmo, lavabo sottopiano e pavimento grigio

Marco Ricca
Esempio di una piccola stanza da bagno con doccia classica con nessun'anta, ante nere, vasca ad angolo, vasca/doccia, WC monopezzo, pareti beige, lavabo sottopiano, pavimento nero, porta doccia a battente, piastrelle beige, piastrelle di marmo, pavimento con piastrelle in ceramica e top in granito
Esempio di una piccola stanza da bagno con doccia classica con nessun'anta, ante nere, vasca ad angolo, vasca/doccia, WC monopezzo, pareti beige, lavabo sottopiano, pavimento nero, porta doccia a battente, piastrelle beige, piastrelle di marmo, pavimento con piastrelle in ceramica e top in granito
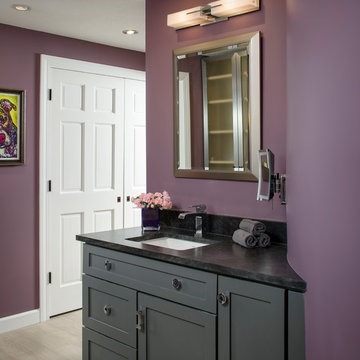
Chipper Hatter
Idee per una grande stanza da bagno padronale minimal con ante in stile shaker, ante grigie, vasca freestanding, doccia a filo pavimento, WC monopezzo, pareti viola, lavabo sottopiano, top in granito, piastrelle beige, piastrelle di marmo, parquet chiaro, pavimento beige e doccia aperta
Idee per una grande stanza da bagno padronale minimal con ante in stile shaker, ante grigie, vasca freestanding, doccia a filo pavimento, WC monopezzo, pareti viola, lavabo sottopiano, top in granito, piastrelle beige, piastrelle di marmo, parquet chiaro, pavimento beige e doccia aperta

This Park City Ski Loft remodeled for it's Texas owner has a clean modern airy feel, with rustic and industrial elements. Park City is known for utilizing mountain modern and industrial elements in it's design. We wanted to tie those elements in with the owner's farm house Texas roots.

Foto di una stanza da bagno padronale classica di medie dimensioni con ante marroni, doccia aperta, WC monopezzo, piastrelle beige, piastrelle di marmo, pareti beige, pavimento in cementine, lavabo da incasso, top in marmo, pavimento grigio, porta doccia a battente, top bianco, panca da doccia, un lavabo, mobile bagno incassato e ante in stile shaker
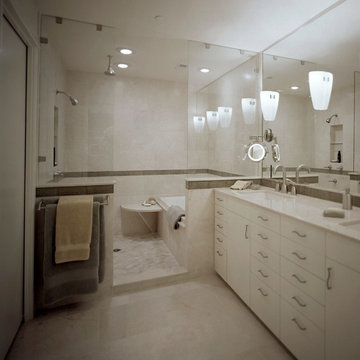
Master Bathroom.
Marble countertops, glass backsplash tile.
Crema Marfil flooring. Marble tile at wet room.
Construction by CG&S Design-Build
Interior finishes by Yellow Door Design.
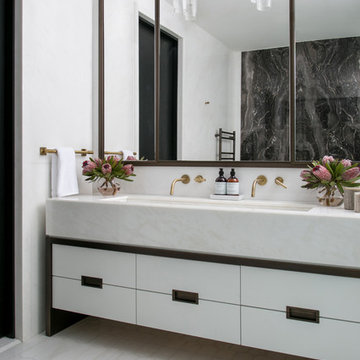
Interior Design, Custom Furniture Design, & Art Curation by Chango & Co.
Photography by Raquel Langworthy
See the full story in Domino
Esempio di una grande stanza da bagno padronale chic con ante lisce, ante bianche, vasca freestanding, doccia doppia, WC sospeso, piastrelle beige, piastrelle di marmo, pareti bianche, pavimento in marmo, lavabo sottopiano, top in onice, pavimento beige e porta doccia a battente
Esempio di una grande stanza da bagno padronale chic con ante lisce, ante bianche, vasca freestanding, doccia doppia, WC sospeso, piastrelle beige, piastrelle di marmo, pareti bianche, pavimento in marmo, lavabo sottopiano, top in onice, pavimento beige e porta doccia a battente
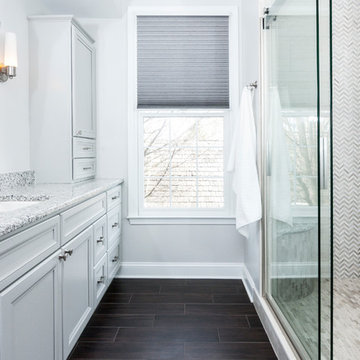
This client had a bathroom with a great layout but it was outdated and there were some things that never made sense. For instance, the entry is double doors facing the back wall of the shower - which originally had no light. Simply adding recessed lighting made the whole space more welcoming. The dated under-mount tub was replaced with a gorgeous freestanding tub. We added film to the window by the tub for privacy. Two beautiful sliding glass doors now hang in the new shower with marble accents. His & hers vanity areas each have ample storage below and on the towers - topped with stunning fixtures, a uniquely formed sink and tile mirrors.
Bagni con piastrelle beige e piastrelle di marmo - Foto e idee per arredare
8

