Bagni con piastrelle beige e lavabo da incasso - Foto e idee per arredare
Filtra anche per:
Budget
Ordina per:Popolari oggi
121 - 140 di 13.241 foto
1 di 3
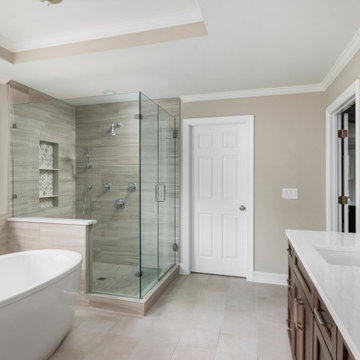
Unwind from the day in your master oasis.
Immagine di una grande stanza da bagno padronale tradizionale con ante in stile shaker, ante marroni, vasca freestanding, doccia doppia, WC monopezzo, piastrelle beige, piastrelle in gres porcellanato, pareti beige, pavimento in gres porcellanato, lavabo da incasso, top in quarzo composito, pavimento beige, porta doccia a battente e top bianco
Immagine di una grande stanza da bagno padronale tradizionale con ante in stile shaker, ante marroni, vasca freestanding, doccia doppia, WC monopezzo, piastrelle beige, piastrelle in gres porcellanato, pareti beige, pavimento in gres porcellanato, lavabo da incasso, top in quarzo composito, pavimento beige, porta doccia a battente e top bianco

Immagine di una stanza da bagno padronale chic di medie dimensioni con ante con riquadro incassato, ante in legno chiaro, vasca da incasso, doccia ad angolo, piastrelle beige, piastrelle in travertino, pareti beige, pavimento in travertino, lavabo da incasso, top piastrellato, pavimento beige, porta doccia a battente e top beige
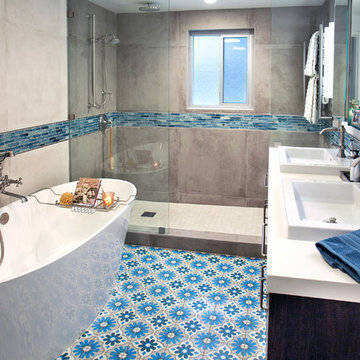
New bathroom configuration includes new open shower with dressing area including bench and towel warmer; free-standing tub and a double vanity.
Idee per una piccola stanza da bagno padronale moderna con ante lisce, ante con finitura invecchiata, vasca freestanding, zona vasca/doccia separata, WC monopezzo, piastrelle beige, piastrelle in gres porcellanato, pareti beige, pavimento in cementine, lavabo da incasso, top in quarzo composito, pavimento blu, doccia aperta e top bianco
Idee per una piccola stanza da bagno padronale moderna con ante lisce, ante con finitura invecchiata, vasca freestanding, zona vasca/doccia separata, WC monopezzo, piastrelle beige, piastrelle in gres porcellanato, pareti beige, pavimento in cementine, lavabo da incasso, top in quarzo composito, pavimento blu, doccia aperta e top bianco
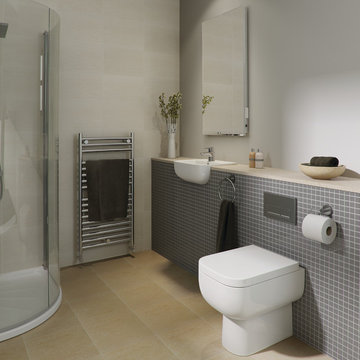
Series 600 is one of the most space saving ranges on the market. The toilet has a depth of only 595mm. A very affordable bathroom suite while not compromising on style
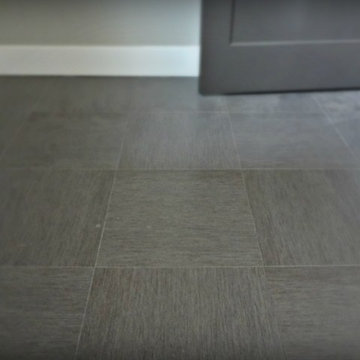
Materials and interior paint selected by Cherry City Interiors & Design
Idee per una stanza da bagno padronale contemporanea di medie dimensioni con ante in stile shaker, ante in legno bruno, vasca freestanding, doccia alcova, piastrelle beige, piastrelle in ceramica, pareti bianche, pavimento in gres porcellanato, lavabo da incasso e top piastrellato
Idee per una stanza da bagno padronale contemporanea di medie dimensioni con ante in stile shaker, ante in legno bruno, vasca freestanding, doccia alcova, piastrelle beige, piastrelle in ceramica, pareti bianche, pavimento in gres porcellanato, lavabo da incasso e top piastrellato
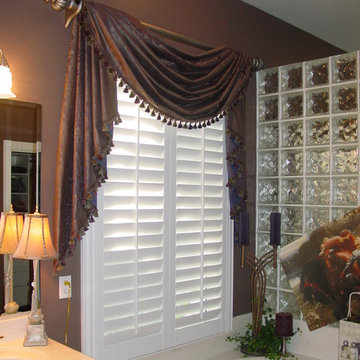
Esempio di una stanza da bagno padronale classica di medie dimensioni con ante con bugna sagomata, ante in legno bruno, vasca idromassaggio, doccia aperta, WC monopezzo, piastrelle beige, piastrelle in pietra, pareti beige, pavimento con piastrelle in ceramica e lavabo da incasso

Start and Finish Your Day in Serenity ✨
In the hustle of city life, our homes are our sanctuaries. Particularly, the shower room - where we both begin and unwind at the end of our day. Imagine stepping into a space bathed in soft, soothing light, embracing the calmness and preparing you for the day ahead, and later, helping you relax and let go of the day’s stress.
In Maida Vale, where architecture and design intertwine with the rhythm of London, the key to a perfect shower room transcends beyond just aesthetics. It’s about harnessing the power of natural light to create a space that not only revitalizes your body but also your soul.
But what about our ever-present need for space? The answer lies in maximizing storage, utilizing every nook - both deep and shallow - ensuring that everything you need is at your fingertips, yet out of sight, maintaining a clutter-free haven.
Let’s embrace the beauty of design, the tranquillity of soothing light, and the genius of clever storage in our Maida Vale homes. Because every day deserves a serene beginning and a peaceful end.
#MaidaVale #LondonLiving #SerenityAtHome #ShowerRoomSanctuary #DesignInspiration #NaturalLight #SmartStorage #HomeDesign #UrbanOasis #LondonHomes

Посмотрите потрясающий дизайн ванной комнаты в эко стиле с душевым уголком, накладной раковиной, с керамогранитом под дерево
| Заказать дизайн проект |

This primary bath has plenty of natural light but to add additional ambience, mirrored medicine cabinets are finished with LED lights that adjust to lighting needs.
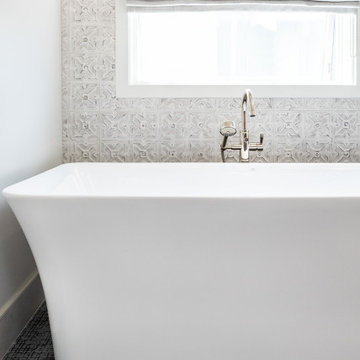
PAC Porcelain Wall Tile
AKDO Porcelain Floor Tile
Idee per una stanza da bagno padronale country con ante in stile shaker, ante marroni, vasca freestanding, WC a due pezzi, piastrelle beige, piastrelle in gres porcellanato, pareti beige, pavimento in gres porcellanato, lavabo da incasso, top in quarzo composito, pavimento blu, porta doccia a battente, top bianco, due lavabi e mobile bagno freestanding
Idee per una stanza da bagno padronale country con ante in stile shaker, ante marroni, vasca freestanding, WC a due pezzi, piastrelle beige, piastrelle in gres porcellanato, pareti beige, pavimento in gres porcellanato, lavabo da incasso, top in quarzo composito, pavimento blu, porta doccia a battente, top bianco, due lavabi e mobile bagno freestanding

This Grant Park house was built in 1999. With that said, this bathroom was dated, builder grade with a tiny shower (3 ft x 3 ft) and a large jacuzzi-style 90s tub. The client was interested in a much larger shower, and he really wanted a sauna if squeeze it in there. Because this bathroom was tight, I decided we could potentially go into the large walk-in closet and expand to include a sauna. The client was looking for a refreshing coastal theme, a feel good space that was completely different than what existed.
This renovation was designed by Heidi Reis with Abode Agency LLC, she serves clients in Atlanta including but not limited to Intown neighborhoods such as: Grant Park, Inman Park, Midtown, Kirkwood, Candler Park, Lindberg area, Martin Manor, Brookhaven, Buckhead, Decatur, and Avondale Estates.
For more information on working with Heidi Reis, click here: https://www.AbodeAgency.Net/
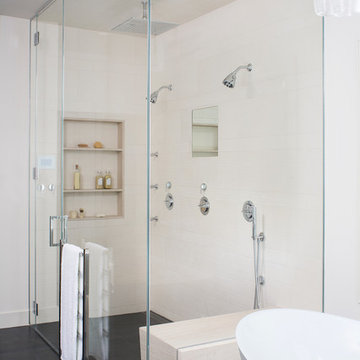
Photo: Meghan Bob Photography
Immagine di una stanza da bagno padronale moderna di medie dimensioni con ante lisce, ante in legno scuro, vasca freestanding, doccia a filo pavimento, piastrelle beige, piastrelle in ceramica, pareti bianche, pavimento con piastrelle in ceramica, lavabo da incasso, top in pietra calcarea, pavimento grigio, porta doccia a battente e top beige
Immagine di una stanza da bagno padronale moderna di medie dimensioni con ante lisce, ante in legno scuro, vasca freestanding, doccia a filo pavimento, piastrelle beige, piastrelle in ceramica, pareti bianche, pavimento con piastrelle in ceramica, lavabo da incasso, top in pietra calcarea, pavimento grigio, porta doccia a battente e top beige

The relaxed vibe of this vacation home carries through to the spa-like master bathroom to create a feeling of tranquility.
Immagine di una grande stanza da bagno padronale costiera con ante in stile shaker, ante verdi, vasca freestanding, doccia doppia, bidè, piastrelle beige, piastrelle di marmo, pareti beige, parquet chiaro, lavabo da incasso, top in marmo, pavimento grigio e porta doccia a battente
Immagine di una grande stanza da bagno padronale costiera con ante in stile shaker, ante verdi, vasca freestanding, doccia doppia, bidè, piastrelle beige, piastrelle di marmo, pareti beige, parquet chiaro, lavabo da incasso, top in marmo, pavimento grigio e porta doccia a battente

This Mission style guest bath accommodated both guest bedrooms and the great room (hence it's rich red theme instead of blue or green.) The Shaker style cabinets are maple with bronze vine/leaf hardware and the mirror is reminiscent of a folk art frame. The shower curtain is a patchwork, mimicking the quilts on the guest beds. The tile floor is new and includes some subtle patterning.
Photo Credit: Robert Thien

AV Architects + Builders
Location: Tysons, VA, USA
The Home for Life project was customized around our client’s lifestyle so that he could enjoy the home for many years to come. Designed with empty nesters and baby boomers in mind, our custom design used a different approach to the disparity of square footage on each floor.
The main level measures out at 2,300 square feet while the lower and upper levels of the home measure out at 1000 square feet each, respectively. The open floor plan of the main level features a master suite and master bath, personal office, kitchen and dining areas, and a two-car garage that opens to a mudroom and laundry room. The upper level features two generously sized en-suite bedrooms while the lower level features an extra guest room with a full bath and an exercise/rec room. The backyard offers 800 square feet of travertine patio with an elegant outdoor kitchen, while the front entry has a covered 300 square foot porch with custom landscape lighting.
The biggest challenge of the project was dealing with the size of the lot, measuring only a ¼ acre. Because the majority of square footage was dedicated to the main floor, we had to make sure that the main rooms had plenty of natural lighting. Our solution was to place the public spaces (Great room and outdoor patio) facing south, and the more private spaces (Bedrooms) facing north.
The common misconception with small homes is that they cannot factor in everything the homeowner wants. With our custom design, we created an open concept space that features all the amenities of a luxury lifestyle in a home measuring a total of 4300 square feet.
Jim Tetro Architectural Photography
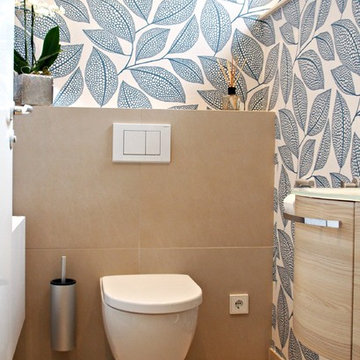
Das kleine separate WC wurde auf aktuellen Standard gebracht. So wurde das alte Stand-WC durch ein neues Hänge-WC an einer Vorwandinstallation ersetzt. Auch die neue Technologie bei WCs, es spülrandlos auszugestalten kam zum Einsatz. Aufgepeppt wurde der Raum nicht nur durch den Einsatz von neuen Objekten und dem kleinen Waschtisch, sondern vor allem durch die Tapete. Diese verleiht dem Raum, wie mir die Bauherren bestätigt haben, sehr mehr Weite.
Foto: Yvette Sillo
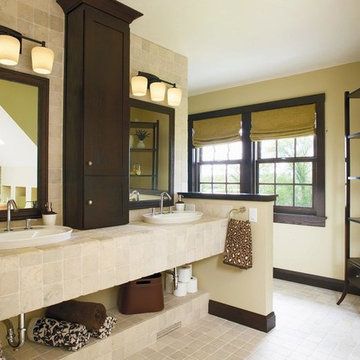
Foto di una stanza da bagno padronale tradizionale di medie dimensioni con piastrelle beige, piastrelle in pietra, pareti beige, pavimento in gres porcellanato, lavabo da incasso, top piastrellato e pavimento beige
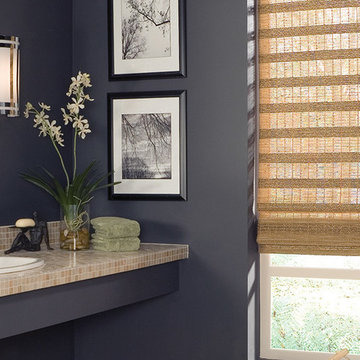
Alustra Woven Woods, perfect addition to your contemporary bathroom. Adds a touch of the indoors, provides privacy and warmth at the same time. Hunter Douglas products are available at Alleen's Custom Windows - serving two Toronto locations and Markham.
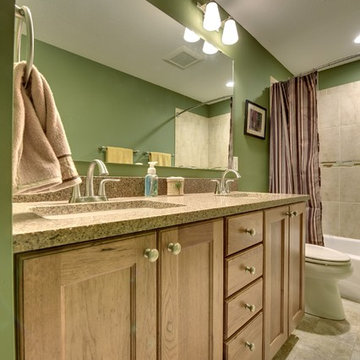
Spacecrafting, LLC.
Ispirazione per una stanza da bagno stile americano di medie dimensioni con lavabo da incasso, ante con riquadro incassato, ante in legno chiaro, top in granito, vasca ad alcova, doccia ad angolo, piastrelle beige, piastrelle in ceramica e pareti verdi
Ispirazione per una stanza da bagno stile americano di medie dimensioni con lavabo da incasso, ante con riquadro incassato, ante in legno chiaro, top in granito, vasca ad alcova, doccia ad angolo, piastrelle beige, piastrelle in ceramica e pareti verdi
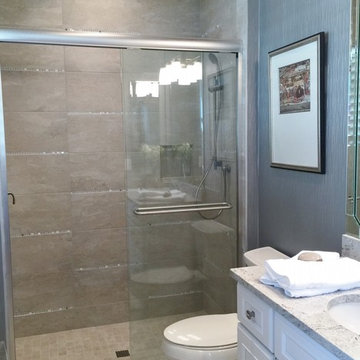
Glass stripes in offset pattern
Ispirazione per una grande stanza da bagno con doccia classica con lavabo da incasso, ante in stile shaker, ante bianche, top in granito, doccia aperta, WC monopezzo, piastrelle beige, piastrelle in gres porcellanato, pareti blu e pavimento in gres porcellanato
Ispirazione per una grande stanza da bagno con doccia classica con lavabo da incasso, ante in stile shaker, ante bianche, top in granito, doccia aperta, WC monopezzo, piastrelle beige, piastrelle in gres porcellanato, pareti blu e pavimento in gres porcellanato
Bagni con piastrelle beige e lavabo da incasso - Foto e idee per arredare
7

