Bagni con piastrelle a specchio e piastrelle in ceramica - Foto e idee per arredare
Filtra anche per:
Budget
Ordina per:Popolari oggi
181 - 200 di 163.782 foto
1 di 3
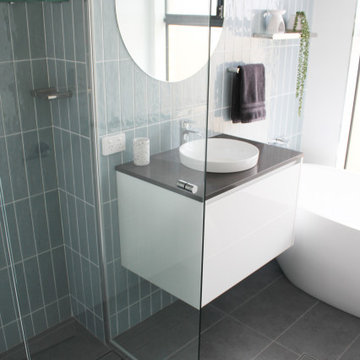
Grey And Blue Bathroom. Freestanding Bath, Round Mirror, Small Bathroom Renovations, Strip Drain, Tile Insert Drains, OTB Bathrooms, On the Ball Bathrooms

Basement bathroom under the stairs.
Ispirazione per un piccolo bagno di servizio minimal con ante con bugna sagomata, ante bianche, WC a due pezzi, piastrelle in ceramica, pareti gialle, pavimento con piastrelle in ceramica, lavabo integrato, pavimento bianco, mobile bagno freestanding e piastrelle beige
Ispirazione per un piccolo bagno di servizio minimal con ante con bugna sagomata, ante bianche, WC a due pezzi, piastrelle in ceramica, pareti gialle, pavimento con piastrelle in ceramica, lavabo integrato, pavimento bianco, mobile bagno freestanding e piastrelle beige

Walk in shower to master suite and floating vanity
Idee per una grande stanza da bagno padronale moderna con ante lisce, ante bianche, doccia aperta, piastrelle grigie, piastrelle in ceramica, pavimento con piastrelle in ceramica, top in quarzo composito, pavimento grigio, doccia aperta, top bianco, panca da doccia, due lavabi e mobile bagno sospeso
Idee per una grande stanza da bagno padronale moderna con ante lisce, ante bianche, doccia aperta, piastrelle grigie, piastrelle in ceramica, pavimento con piastrelle in ceramica, top in quarzo composito, pavimento grigio, doccia aperta, top bianco, panca da doccia, due lavabi e mobile bagno sospeso
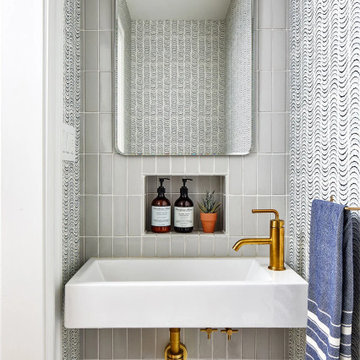
This elegant bathroom showcases our 2x6 Tile in French Linen installed as a vertical set.
Esempio di un piccolo bagno di servizio contemporaneo con piastrelle bianche e piastrelle in ceramica
Esempio di un piccolo bagno di servizio contemporaneo con piastrelle bianche e piastrelle in ceramica

Idee per una piccola stanza da bagno per bambini tradizionale con ante in stile shaker, ante blu, vasca ad alcova, doccia alcova, WC monopezzo, piastrelle beige, piastrelle in ceramica, pareti beige, pavimento in ardesia, lavabo da incasso, top in quarzo composito, pavimento nero, doccia con tenda, top bianco, un lavabo e mobile bagno freestanding

Ispirazione per una stanza da bagno chic di medie dimensioni con ante in stile shaker, ante nere, vasca ad alcova, doccia alcova, WC a due pezzi, piastrelle bianche, piastrelle in ceramica, pareti grigie, pavimento con piastrelle in ceramica, lavabo integrato, top in marmo, pavimento nero, doccia con tenda, top bianco, un lavabo e mobile bagno freestanding

Tropical bathroom with plam leaf wallpaper, modern wood vanity, white subway tile and gold fixtures
Foto di una piccola stanza da bagno tropicale con ante lisce, ante in legno scuro, WC a due pezzi, piastrelle bianche, piastrelle in ceramica, pareti verdi, pavimento in marmo, lavabo sottopiano, top in quarzo composito, pavimento nero, top bianco, un lavabo, mobile bagno sospeso e carta da parati
Foto di una piccola stanza da bagno tropicale con ante lisce, ante in legno scuro, WC a due pezzi, piastrelle bianche, piastrelle in ceramica, pareti verdi, pavimento in marmo, lavabo sottopiano, top in quarzo composito, pavimento nero, top bianco, un lavabo, mobile bagno sospeso e carta da parati
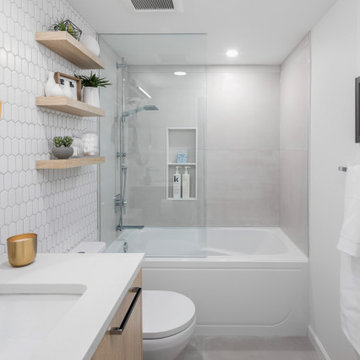
Renovation
Ispirazione per una piccola stanza da bagno padronale minimal con ante lisce, ante in legno chiaro, piastrelle grigie, piastrelle in ceramica, pareti grigie, top in quarzo composito, pavimento grigio, top bianco, un lavabo e mobile bagno incassato
Ispirazione per una piccola stanza da bagno padronale minimal con ante lisce, ante in legno chiaro, piastrelle grigie, piastrelle in ceramica, pareti grigie, top in quarzo composito, pavimento grigio, top bianco, un lavabo e mobile bagno incassato
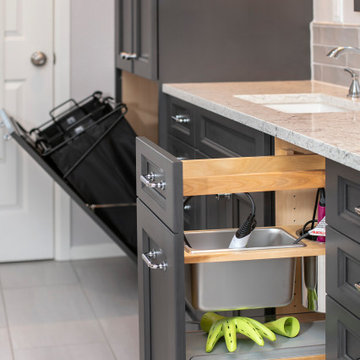
High contrast, high class. The dark grey cabinets (Decor Cabinets finish: bonfire smoke, Top Knobs hardware) and dark grey shower tile (Daltile), contrast with chrome fixtures (Moen & Delta), light grey tile accents, off-white floor tile, and quartz slabs (Pental Surfaces) for the countertop, bench, niches and half-wall caps.

Remodeling the master bath provided many design challenges. The long and narrow space was visually expanded by removing an impeding large linen closet from the space. The additional space allowed for two sinks where there was previously only one. In addition, the long and narrow window in the bath provided amazing natural light, but made it difficult to incorporate vanity mirrors that were tall enough. The designer solved this issue by incorporating pivoting mirrors that mounted just below the long window. Finally, a custom walnut vanity was designed to utilize every inch of space. The vanity front steps in and out on the ends to make access by the toilet area more functional and spacious. A large shower with a built in quartz shower seat and hand held shower wand provide touch of luxury. Finally, the ceramic floor tile design provides a mid century punch without overpowering the tranquil space.

Foto di una grande stanza da bagno padronale minimalista con ante lisce, vasca sottopiano, zona vasca/doccia separata, WC monopezzo, piastrelle verdi, piastrelle in ceramica, pareti bianche, pavimento in gres porcellanato, lavabo sottopiano, top in quarzo composito, pavimento grigio, porta doccia a battente, top bianco, toilette, due lavabi, mobile bagno sospeso e soffitto a volta

Traditional Master Bathroom Update
Foto di una grande stanza da bagno padronale tradizionale con ante in stile shaker, ante bianche, vasca freestanding, doccia aperta, WC a due pezzi, piastrelle bianche, piastrelle in ceramica, pareti bianche, pavimento con piastrelle in ceramica, lavabo sottopiano, top in quarzo composito, pavimento bianco, porta doccia a battente, top bianco, toilette, due lavabi e mobile bagno incassato
Foto di una grande stanza da bagno padronale tradizionale con ante in stile shaker, ante bianche, vasca freestanding, doccia aperta, WC a due pezzi, piastrelle bianche, piastrelle in ceramica, pareti bianche, pavimento con piastrelle in ceramica, lavabo sottopiano, top in quarzo composito, pavimento bianco, porta doccia a battente, top bianco, toilette, due lavabi e mobile bagno incassato

Esempio di una grande stanza da bagno padronale country con ante con riquadro incassato, ante bianche, doccia alcova, WC a due pezzi, piastrelle bianche, piastrelle in ceramica, pareti bianche, pavimento in marmo, lavabo sottopiano, top in quarzo composito, pavimento grigio, porta doccia a battente, top bianco, due lavabi e mobile bagno incassato
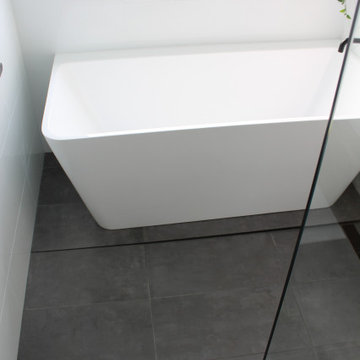
Herringbone Tiling, Wet Room Set Up, Wet Room Bathroom Renovation, Wall Hung Timber Vanity, Black Tapware, Modern Small Bathroom Renovation
Foto di una stanza da bagno per bambini moderna di medie dimensioni con ante lisce, ante in legno bruno, vasca freestanding, zona vasca/doccia separata, WC monopezzo, piastrelle bianche, piastrelle in ceramica, pareti bianche, pavimento in gres porcellanato, lavabo a bacinella, top in quarzo composito, pavimento grigio, doccia aperta, top bianco, un lavabo e mobile bagno sospeso
Foto di una stanza da bagno per bambini moderna di medie dimensioni con ante lisce, ante in legno bruno, vasca freestanding, zona vasca/doccia separata, WC monopezzo, piastrelle bianche, piastrelle in ceramica, pareti bianche, pavimento in gres porcellanato, lavabo a bacinella, top in quarzo composito, pavimento grigio, doccia aperta, top bianco, un lavabo e mobile bagno sospeso

This 1910 West Highlands home was so compartmentalized that you couldn't help to notice you were constantly entering a new room every 8-10 feet. There was also a 500 SF addition put on the back of the home to accommodate a living room, 3/4 bath, laundry room and back foyer - 350 SF of that was for the living room. Needless to say, the house needed to be gutted and replanned.
Kitchen+Dining+Laundry-Like most of these early 1900's homes, the kitchen was not the heartbeat of the home like they are today. This kitchen was tucked away in the back and smaller than any other social rooms in the house. We knocked out the walls of the dining room to expand and created an open floor plan suitable for any type of gathering. As a nod to the history of the home, we used butcherblock for all the countertops and shelving which was accented by tones of brass, dusty blues and light-warm greys. This room had no storage before so creating ample storage and a variety of storage types was a critical ask for the client. One of my favorite details is the blue crown that draws from one end of the space to the other, accenting a ceiling that was otherwise forgotten.
Primary Bath-This did not exist prior to the remodel and the client wanted a more neutral space with strong visual details. We split the walls in half with a datum line that transitions from penny gap molding to the tile in the shower. To provide some more visual drama, we did a chevron tile arrangement on the floor, gridded the shower enclosure for some deep contrast an array of brass and quartz to elevate the finishes.
Powder Bath-This is always a fun place to let your vision get out of the box a bit. All the elements were familiar to the space but modernized and more playful. The floor has a wood look tile in a herringbone arrangement, a navy vanity, gold fixtures that are all servants to the star of the room - the blue and white deco wall tile behind the vanity.
Full Bath-This was a quirky little bathroom that you'd always keep the door closed when guests are over. Now we have brought the blue tones into the space and accented it with bronze fixtures and a playful southwestern floor tile.
Living Room & Office-This room was too big for its own good and now serves multiple purposes. We condensed the space to provide a living area for the whole family plus other guests and left enough room to explain the space with floor cushions. The office was a bonus to the project as it provided privacy to a room that otherwise had none before.

Esempio di una stanza da bagno con doccia chic di medie dimensioni con ante in stile shaker, ante blu, vasca ad alcova, vasca/doccia, WC a due pezzi, piastrelle bianche, piastrelle in ceramica, pareti beige, pavimento con piastrelle effetto legno, lavabo sottopiano, top in quarzo composito, pavimento beige, doccia con tenda, top bianco, nicchia, due lavabi e mobile bagno incassato

Our clients wanted to renovate their dated bathroom. On their wish list was a larger shower, linen closet, better lighting, using a modern farmhouse style that felt luxurious. We moved the small shower out of the corner, and made it the focal point in the room. We used penny rounds on the shower floor, bronze plumbing, and hand made elongated subway tiles. A deep gray grout shows off each tile. The old shower became the new linen closet.

Rodwin Architecture & Skycastle Homes
Location: Boulder, Colorado, USA
Interior design, space planning and architectural details converge thoughtfully in this transformative project. A 15-year old, 9,000 sf. home with generic interior finishes and odd layout needed bold, modern, fun and highly functional transformation for a large bustling family. To redefine the soul of this home, texture and light were given primary consideration. Elegant contemporary finishes, a warm color palette and dramatic lighting defined modern style throughout. A cascading chandelier by Stone Lighting in the entry makes a strong entry statement. Walls were removed to allow the kitchen/great/dining room to become a vibrant social center. A minimalist design approach is the perfect backdrop for the diverse art collection. Yet, the home is still highly functional for the entire family. We added windows, fireplaces, water features, and extended the home out to an expansive patio and yard.
The cavernous beige basement became an entertaining mecca, with a glowing modern wine-room, full bar, media room, arcade, billiards room and professional gym.
Bathrooms were all designed with personality and craftsmanship, featuring unique tiles, floating wood vanities and striking lighting.
This project was a 50/50 collaboration between Rodwin Architecture and Kimball Modern

Foto di una stanza da bagno padronale tradizionale di medie dimensioni con ante in stile shaker, ante grigie, vasca freestanding, piastrelle grigie, piastrelle in ceramica, pavimento in gres porcellanato, lavabo sottopiano, top in quarzo composito, porta doccia a battente, top bianco, due lavabi e mobile bagno incassato

Ispirazione per una piccola stanza da bagno per bambini classica con ante in stile shaker, ante bianche, vasca ad alcova, vasca/doccia, WC a due pezzi, piastrelle grigie, piastrelle in ceramica, pareti grigie, pavimento in gres porcellanato, lavabo sottopiano, top in granito, pavimento grigio, doccia con tenda, top bianco, nicchia, un lavabo e mobile bagno incassato
Bagni con piastrelle a specchio e piastrelle in ceramica - Foto e idee per arredare
10

