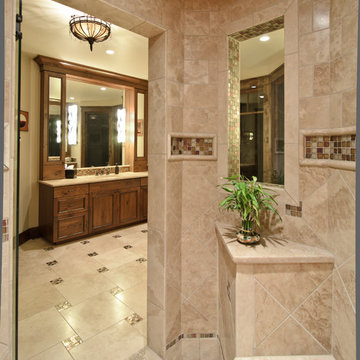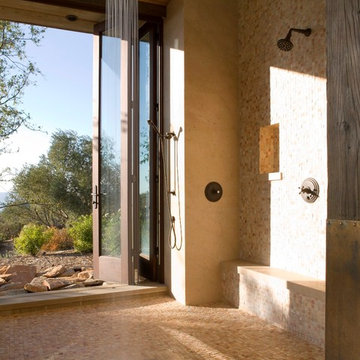Bagni con piastrelle a mosaico - Foto e idee per arredare
Filtra anche per:
Budget
Ordina per:Popolari oggi
61 - 80 di 137 foto
1 di 5
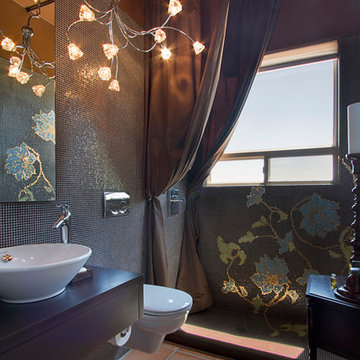
This homeowner wanted to take some risks in their guest bath and this is the result. It is a lively space with a modern feel that uses the limited space well.
Photography by Jeffrey Volker
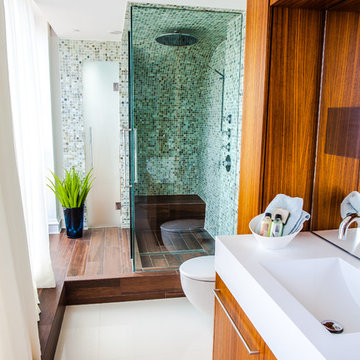
Ispirazione per una stanza da bagno design con lavabo integrato, ante lisce, ante in legno scuro, doccia alcova, piastrelle blu e piastrelle a mosaico
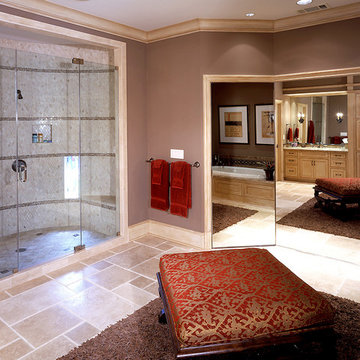
Esempio di una stanza da bagno chic con doccia alcova, piastrelle beige, piastrelle a mosaico e pavimento bianco
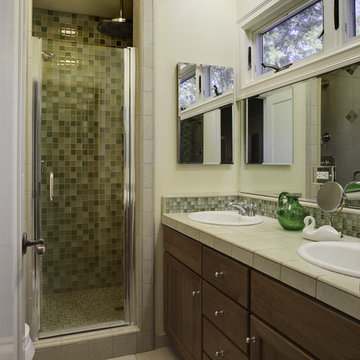
Shared bath for two girls
Foto di una stanza da bagno chic con piastrelle a mosaico e top piastrellato
Foto di una stanza da bagno chic con piastrelle a mosaico e top piastrellato
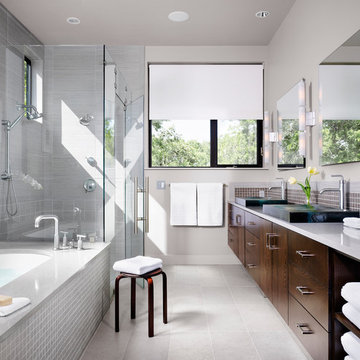
Casey Dunn
Foto di una stanza da bagno padronale minimal di medie dimensioni con ante in legno bruno, vasca sottopiano, ante lisce, doccia ad angolo, piastrelle grigie, piastrelle a mosaico, pareti grigie, pavimento con piastrelle in ceramica, lavabo rettangolare, top in quarzo composito e top grigio
Foto di una stanza da bagno padronale minimal di medie dimensioni con ante in legno bruno, vasca sottopiano, ante lisce, doccia ad angolo, piastrelle grigie, piastrelle a mosaico, pareti grigie, pavimento con piastrelle in ceramica, lavabo rettangolare, top in quarzo composito e top grigio
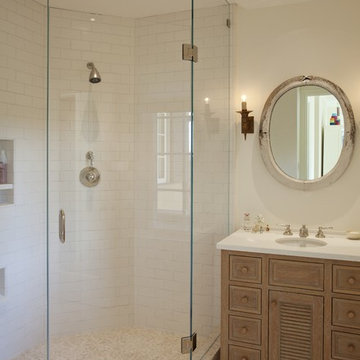
An existing house was deconstructed to make room for 7200 SF of new ground up construction including a main house, pool house, and lanai. This hillside home was built through a phased sequence of extensive excavation and site work, complicated by a single point of entry. Site walls were built using true dry stacked stone and concrete retaining walls faced with sawn veneer. Sustainable features include FSC certified lumber, solar hot water, fly ash concrete, and low emitting insulation with 75% recycled content.
Photos: Mariko Reed
Architect: Ian Moller
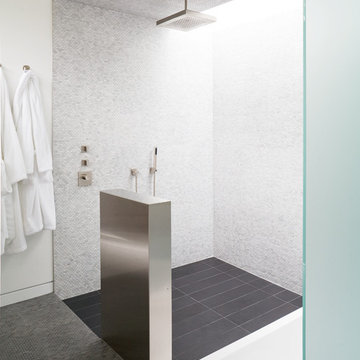
The Curved House is a modern residence with distinctive lines. Conceived in plan as a U-shaped form, this residence features a courtyard that allows for a private retreat to an outdoor pool and a custom fire pit. The master wing flanks one side of this central space while the living spaces, a pool cabana, and a view to an adjacent creek form the remainder of the perimeter.
A signature masonry wall gently curves in two places signifying both the primary entrance and the western wall of the pool cabana. An eclectic and vibrant material palette of brick, Spanish roof tile, Ipe, Western Red Cedar, and various interior finish tiles add to the dramatic expanse of the residence. The client’s interest in suitability is manifested in numerous locations, which include a photovoltaic array on the cabana roof, a geothermal system, radiant floor heating, and a design which provides natural daylighting and views in every room. Photo Credit: Mike Sinclair
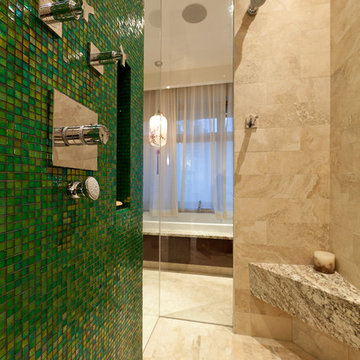
©2011 Jens Gerbitz
www.seeing256.com
Esempio di una stanza da bagno minimal con piastrelle a mosaico e panca da doccia
Esempio di una stanza da bagno minimal con piastrelle a mosaico e panca da doccia
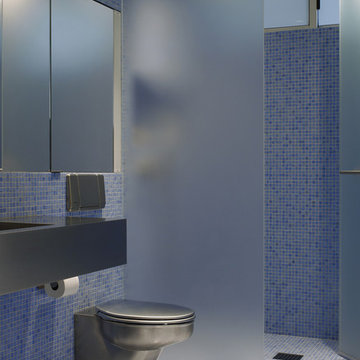
This formally Edwardian home was seismically upgraded and completely remodeled into a modern residence consisting of concrete, steel and glass. The three story structure is served by an elevator and rests on an exposed concrete garage accessed by a grated aluminum gate. An eight by six foot anodized aluminum pivoting front door opens up to a geometric stair case with etched Starfire guardrails. The stainless steel Bulthaup kitchen and module systems include a 66 foot counter that spans the depth of the home.
Photos: Marion Brenner
Architect: Stanley Saitowitz
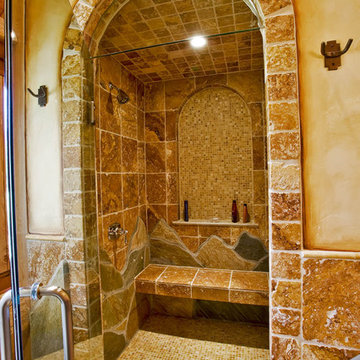
Ispirazione per una stanza da bagno mediterranea con piastrelle a mosaico
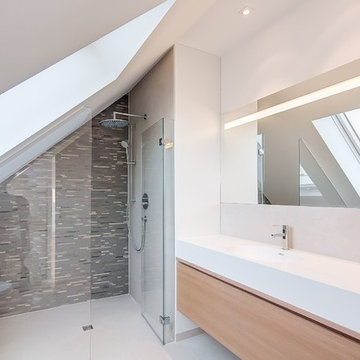
Idee per una stanza da bagno con doccia design di medie dimensioni con piastrelle grigie, piastrelle a mosaico, lavabo integrato, ante lisce, ante in legno scuro, top in legno, pareti bianche e top marrone
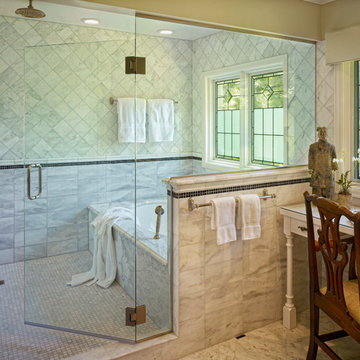
Ispirazione per una stanza da bagno classica con vasca sottopiano, vasca/doccia, piastrelle grigie e piastrelle a mosaico
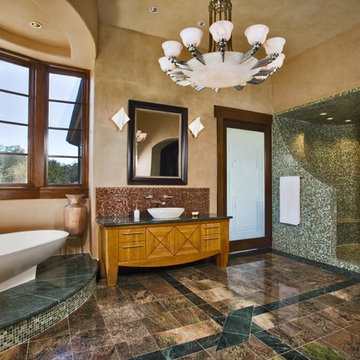
The residence, in the heart of the Texas hill country, has an exterior reminiscent of a Tuscany village, but hides a contemporary interior showcasing the client’s extensive art collections in an underground art gallery. The residence has an abundance of unique rooms for entertaining and living, each fitting the character of its owner. One space especially important to the owner is the master bathroom, which was designed as a luxurious sanctuary. With an intricately tiled walk-in shower, an elevated bathtub surrounded by windows and a dominant chandelier centerpiece, the space succeeded in creating the grandeur requested by the client.
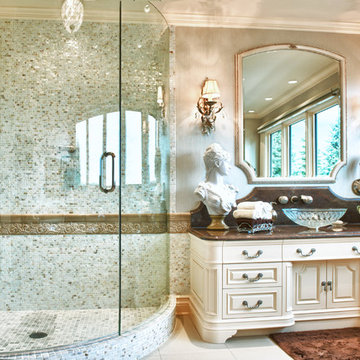
Bathroom renovation by Hughes Desines Inc. and Shawn Benedetti.
Esempio di una stanza da bagno vittoriana con piastrelle a mosaico e lavabo a bacinella
Esempio di una stanza da bagno vittoriana con piastrelle a mosaico e lavabo a bacinella
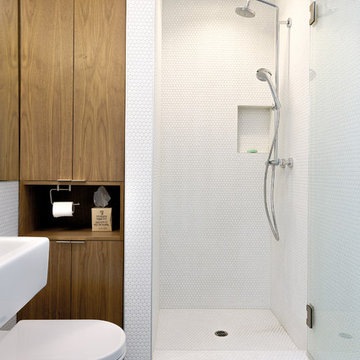
Chibi Moku
Ispirazione per una stanza da bagno con doccia scandinava con ante lisce, ante in legno scuro, doccia alcova, WC sospeso, piastrelle bianche, piastrelle a mosaico, pareti bianche e pavimento in cemento
Ispirazione per una stanza da bagno con doccia scandinava con ante lisce, ante in legno scuro, doccia alcova, WC sospeso, piastrelle bianche, piastrelle a mosaico, pareti bianche e pavimento in cemento
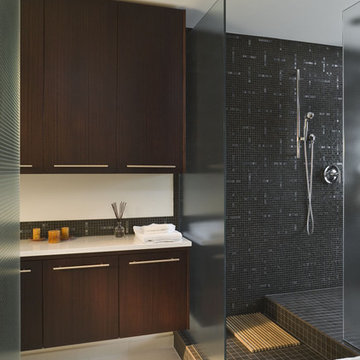
Located within the urban core of Portland, Oregon, this 7th floor 2500 SF penthouse sits atop the historic Crane Building, a brick warehouse built in 1909. It has established views of the city, bridges and west hills but its historic status restricted any changes to the exterior. Working within the constraints of the existing building shell, GS Architects aimed to create an “urban refuge”, that provided a personal retreat for the husband and wife owners with the option to entertain on occasion.
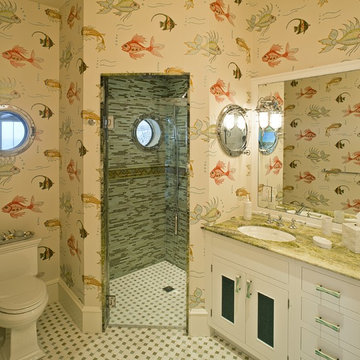
Photo by: John Jenkins, Image Source Inc
Immagine di una stanza da bagno costiera con doccia ad angolo, piastrelle a mosaico e pareti multicolore
Immagine di una stanza da bagno costiera con doccia ad angolo, piastrelle a mosaico e pareti multicolore
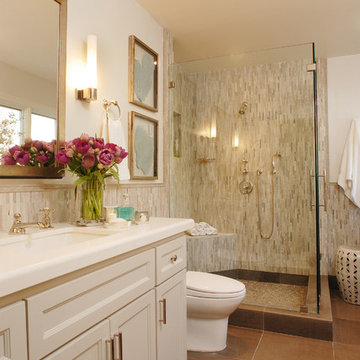
Photography by Michael Mccreary.
Idee per una stanza da bagno classica con piastrelle a mosaico
Idee per una stanza da bagno classica con piastrelle a mosaico
Bagni con piastrelle a mosaico - Foto e idee per arredare
4


