Bagni con piastrelle a mosaico - Foto e idee per arredare
Filtra anche per:
Budget
Ordina per:Popolari oggi
61 - 80 di 28.894 foto
1 di 4
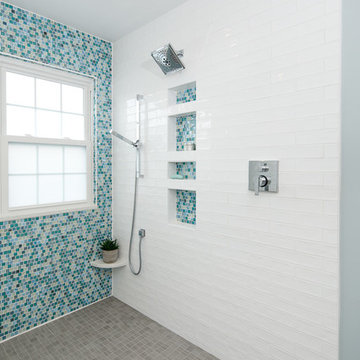
Jollay Photography
Immagine di una grande stanza da bagno stile marino con ante lisce, ante bianche, vasca da incasso, zona vasca/doccia separata, bidè, piastrelle blu, piastrelle a mosaico, pareti blu, pavimento in gres porcellanato, lavabo sottopiano, top in quarzo composito, pavimento grigio, doccia aperta e top bianco
Immagine di una grande stanza da bagno stile marino con ante lisce, ante bianche, vasca da incasso, zona vasca/doccia separata, bidè, piastrelle blu, piastrelle a mosaico, pareti blu, pavimento in gres porcellanato, lavabo sottopiano, top in quarzo composito, pavimento grigio, doccia aperta e top bianco
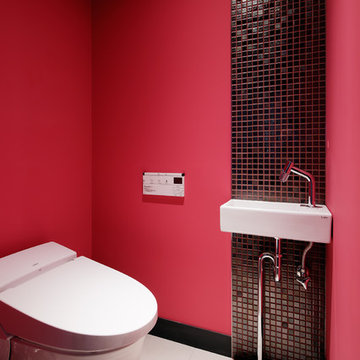
マンションのフルリノベーション Photo: Atsushi ISHIDA
Foto di un bagno di servizio moderno con pareti rosse, lavabo a consolle, piastrelle marroni, piastrelle a mosaico, pavimento in gres porcellanato, pavimento beige, top bianco e WC monopezzo
Foto di un bagno di servizio moderno con pareti rosse, lavabo a consolle, piastrelle marroni, piastrelle a mosaico, pavimento in gres porcellanato, pavimento beige, top bianco e WC monopezzo
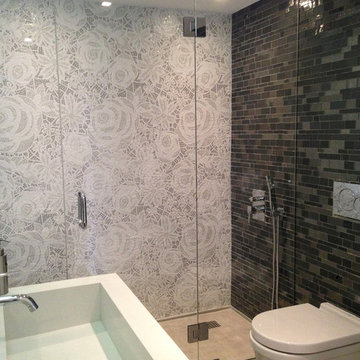
This modern bathroom has recycled glass mosaic tiles on the walls. The shower dark grey wall mosaic is called MEtropolis Onyx and the light grey wall in the shower is called Isabel from the Embroidery Collections. There are many colors, shapes and patterns avaialble and you can even create a custom mix or design.
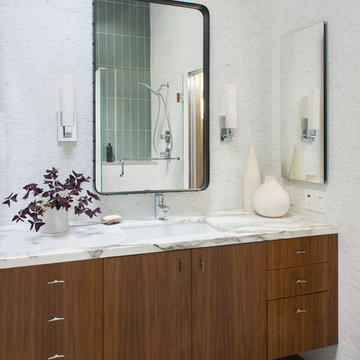
Ben Gebo Photography
Immagine di una stanza da bagno minimalista con ante lisce, ante marroni, piastrelle bianche, piastrelle a mosaico, lavabo sottopiano e pavimento grigio
Immagine di una stanza da bagno minimalista con ante lisce, ante marroni, piastrelle bianche, piastrelle a mosaico, lavabo sottopiano e pavimento grigio
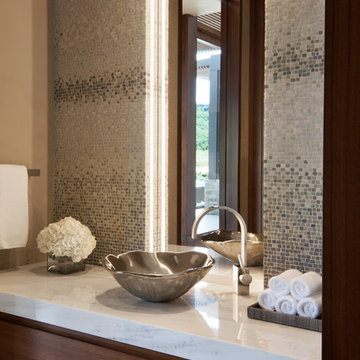
David O. Marlow
Idee per un ampio bagno di servizio contemporaneo con ante lisce, ante in legno bruno, WC sospeso, piastrelle blu, piastrelle a mosaico, pareti beige, pavimento in gres porcellanato, lavabo a bacinella, top in quarzite e pavimento beige
Idee per un ampio bagno di servizio contemporaneo con ante lisce, ante in legno bruno, WC sospeso, piastrelle blu, piastrelle a mosaico, pareti beige, pavimento in gres porcellanato, lavabo a bacinella, top in quarzite e pavimento beige
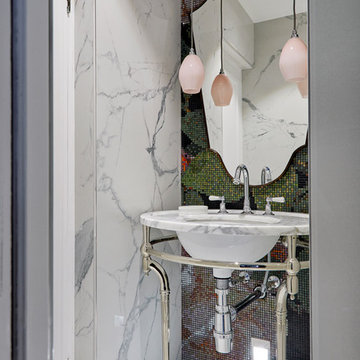
Anna Stathaki
Ispirazione per una stanza da bagno contemporanea con piastrelle multicolore, piastrelle a mosaico, lavabo sottopiano e pavimento bianco
Ispirazione per una stanza da bagno contemporanea con piastrelle multicolore, piastrelle a mosaico, lavabo sottopiano e pavimento bianco
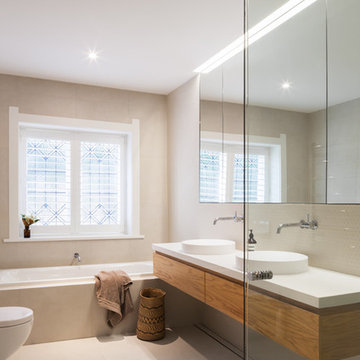
Photo: Katherine Lu
Idee per una stanza da bagno per bambini design di medie dimensioni con ante in legno scuro, piastrelle beige, pareti beige, pavimento beige, WC sospeso, piastrelle a mosaico, lavabo a colonna, top in legno e ante lisce
Idee per una stanza da bagno per bambini design di medie dimensioni con ante in legno scuro, piastrelle beige, pareti beige, pavimento beige, WC sospeso, piastrelle a mosaico, lavabo a colonna, top in legno e ante lisce
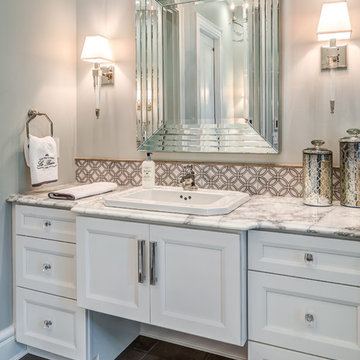
This is stunning Dura Supreme Cabinetry home was carefully designed by designer Aaron Mauk and his team at Mauk Cabinets by Design in Tipp City, Ohio and was featured in the Dayton Homearama Touring Edition. You’ll find Dura Supreme Cabinetry throughout the home including the bathrooms, the kitchen, a laundry room, and an entertainment room/wet bar area. Each room was designed to be beautiful and unique, yet coordinate fabulously with each other.
The bathrooms each feature their own unique style. One gray and chiseled with a dark weathered wood furniture styled bathroom vanity. The other bright, vibrant and sophisticated with a fresh, white painted furniture vanity. Each bathroom has its own individual look and feel, yet they all coordinate beautifully. All in all, this home is packed full of storage, functionality and fabulous style!
Featured Product Details:
Bathroom #3: Dura Supreme Cabinetry’s Bathroom Cabinetry with the Lauren door style
Request a FREE Dura Supreme Cabinetry Brochure Packet:
http://www.durasupreme.com/request-brochure
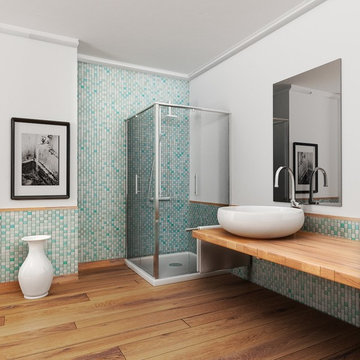
Ispirazione per una stanza da bagno stile marino con doccia ad angolo, piastrelle blu, piastrelle a mosaico, pareti bianche, pavimento in legno massello medio, lavabo a bacinella, top in legno, pavimento marrone e porta doccia a battente
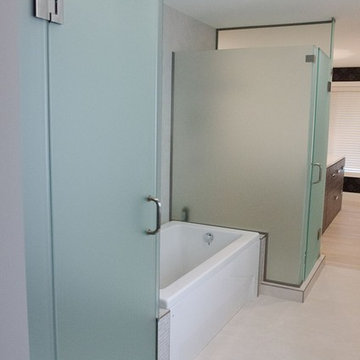
Immagine di una stanza da bagno padronale contemporanea di medie dimensioni con ante lisce, ante grigie, vasca ad alcova, doccia doppia, piastrelle grigie, piastrelle a mosaico, pareti bianche, pavimento in pietra calcarea, lavabo a bacinella e top in quarzo composito

Powder Room vanity with custom designed mirror and joinery
Photo by Jaime Diaz-Berrio
Esempio di un bagno di servizio contemporaneo di medie dimensioni con ante lisce, ante bianche, piastrelle multicolore, piastrelle a mosaico, pareti viola, pavimento con piastrelle in ceramica, lavabo a bacinella, top in quarzo composito e pavimento beige
Esempio di un bagno di servizio contemporaneo di medie dimensioni con ante lisce, ante bianche, piastrelle multicolore, piastrelle a mosaico, pareti viola, pavimento con piastrelle in ceramica, lavabo a bacinella, top in quarzo composito e pavimento beige
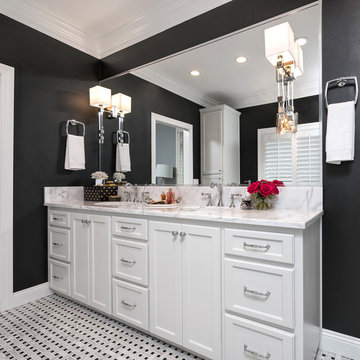
Immagine di una stanza da bagno padronale chic di medie dimensioni con ante lisce, ante bianche, vasca freestanding, doccia alcova, WC a due pezzi, pistrelle in bianco e nero, piastrelle a mosaico, pareti nere, pavimento con piastrelle a mosaico, lavabo sottopiano e top in marmo
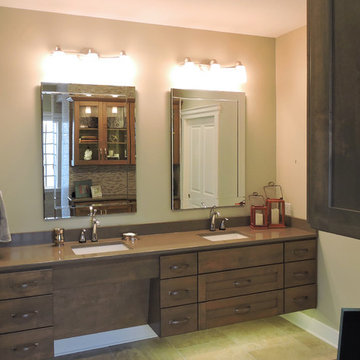
The sink on the left has a recessed area allowing for better wheelchair access. Even though functional it still looks beautiful with the overall design.

Foto di una grande stanza da bagno padronale moderna con ante lisce, ante nere, doccia ad angolo, pistrelle in bianco e nero, piastrelle a mosaico, pareti bianche, lavabo sottopiano, top in marmo e pavimento in marmo
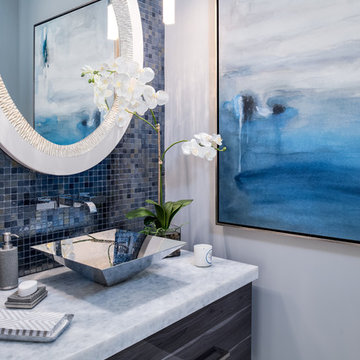
Foto di un piccolo bagno di servizio tradizionale con ante lisce, ante grigie, piastrelle blu, piastrelle a mosaico, pareti bianche, lavabo a bacinella, top in quarzite e pavimento bianco
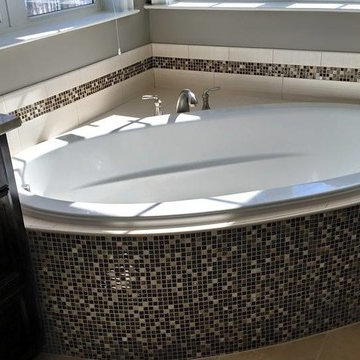
Idee per una stanza da bagno padronale boho chic di medie dimensioni con ante con riquadro incassato, ante nere, vasca ad angolo, WC monopezzo, piastrelle beige, piastrelle nere, piastrelle multicolore, piastrelle a mosaico, pareti grigie, pavimento in pietra calcarea, lavabo sottopiano, top in pietra calcarea e pavimento beige
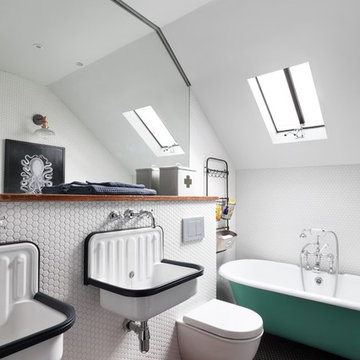
Esempio di una piccola stanza da bagno per bambini chic con vasca freestanding, vasca/doccia, WC sospeso, piastrelle nere, pistrelle in bianco e nero, piastrelle bianche, piastrelle a mosaico, pareti bianche, pavimento con piastrelle a mosaico e lavabo rettangolare
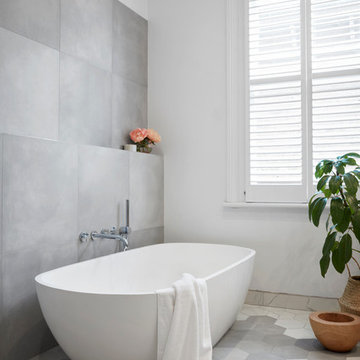
Tom Roe
Idee per una grande stanza da bagno padronale contemporanea con ante lisce, ante in legno chiaro, vasca freestanding, doccia aperta, piastrelle grigie, piastrelle bianche, piastrelle a mosaico, pareti bianche, pavimento con piastrelle a mosaico, lavabo a bacinella e top in superficie solida
Idee per una grande stanza da bagno padronale contemporanea con ante lisce, ante in legno chiaro, vasca freestanding, doccia aperta, piastrelle grigie, piastrelle bianche, piastrelle a mosaico, pareti bianche, pavimento con piastrelle a mosaico, lavabo a bacinella e top in superficie solida
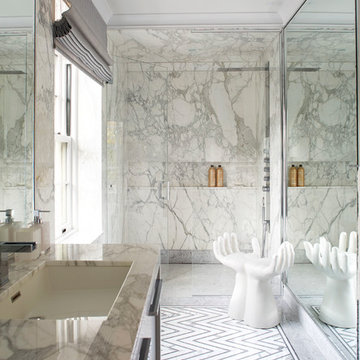
Yves Lefebvre photographe
Foto di una stanza da bagno con consolle stile comò, ante bianche, doccia aperta, WC a due pezzi, piastrelle grigie, piastrelle a mosaico, pareti bianche, pavimento in marmo, lavabo da incasso e top in marmo
Foto di una stanza da bagno con consolle stile comò, ante bianche, doccia aperta, WC a due pezzi, piastrelle grigie, piastrelle a mosaico, pareti bianche, pavimento in marmo, lavabo da incasso e top in marmo
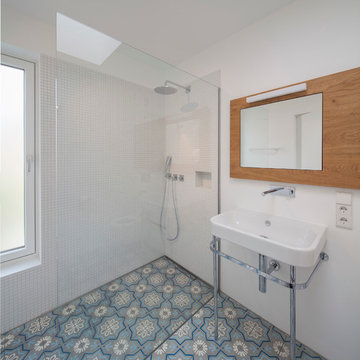
Gestalterisch sollte es ein Einfaches, vom Innen - und Außenausdruck her, ein warmes und robustes Gebäude mit Wohlfühlatmosphäre und großzügiger Raumwirkung sein.
Es wurden "Raum- Einbauten" in das Erdgeschoss frei eingestellt , welche nicht raumhoch ausgebildet sind, um die Großzügigkeit des Erdgeschosses zu erhalten und um reizvolle Zonierungen und Blickbezüge im Innenraum zu erhalten. Diese unterscheiden sich in der Textur und in Materialität. Ein Holzwürfel wird zu Küche, Speise und Garderobe, eine Stahlbetonklammer nimmt ein bestehendes Küchenmöbel und einen Holzofen auf.
Zusammen mit dem Küchenblock "schwimmen" diese Einbauten auf einem durchgehenden, grauen Natursteinboden und binden diese harmonisch und optisch zusammen.
Zusammengefasst ein ökonomisches Raumkonzept mit großzügiger und ausgefallener Raumwirkung.
Das zweigeschossige Einfamilienhaus mit Flachdach ist eine klassische innerstädtische Nachverdichtung. Die beengte Grundstückssituation, der Geländeverlauf mit dem ansteigenden Hang auf der Westseite, die starke Einsichtnahme durch eine Geschosswohnbebauung im Süden, die dicht befahrene Straße im Osten und das knappe Budget waren große Herausforderungen des Entwurfs.
Im Erdgeschoss liegen die Küche mit Ess- und Wohnbereich, sowie einige Nebenräume und der Eingangsbereich. Im Obergeschoss sind die Individualräume mit zwei Badezimmern untergebracht.
Fotos: Herbert Stolz
Bagni con piastrelle a mosaico - Foto e idee per arredare
4

