Bagni con doccia aperta e piastrelle a mosaico - Foto e idee per arredare
Filtra anche per:
Budget
Ordina per:Popolari oggi
1 - 20 di 2.690 foto
1 di 3

Foto di una stanza da bagno padronale minimal di medie dimensioni con ante con riquadro incassato, ante in legno chiaro, vasca da incasso, doccia aperta, WC sospeso, piastrelle grigie, piastrelle a mosaico, pareti bianche, pavimento con piastrelle in ceramica, lavabo sospeso, top in legno, pavimento grigio, doccia aperta, top marrone, un lavabo, mobile bagno sospeso, soffitto in perlinato e boiserie
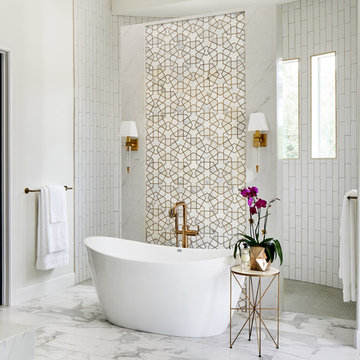
This stunning master suite is part of a whole house design and renovation project by Haven Design and Construction. The master bath features a 22' cupola with a breathtaking shell chandelier, a freestanding tub, a gold and marble mosaic accent wall behind the tub, a curved walk in shower, his and hers vanities with a drop down seated vanity area for her, complete with hairdryer pullouts and a lucite vanity bench.

Bathroom in home of Emily Wright of Nancybird.
Mosaic wall tiles, wall mounted basin, natural light, beautiful bathroom lighting
Photography by Neil Preito.
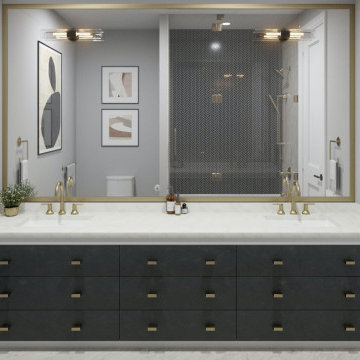
Esempio di una stanza da bagno padronale classica di medie dimensioni con ante lisce, ante nere, doccia aperta, WC monopezzo, piastrelle nere, piastrelle a mosaico, pareti grigie, pavimento in gres porcellanato, lavabo sottopiano, top in quarzo composito, pavimento bianco, porta doccia a battente, top bianco, due lavabi e mobile bagno incassato
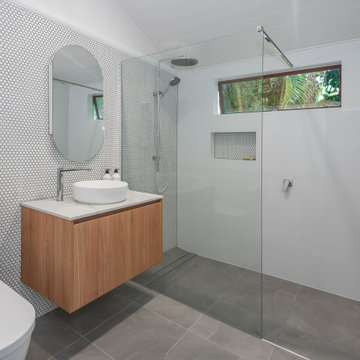
Family bathroom in a colour palette consistent with the rest of the house. Same penny round tiles used in the kitchen splashback, but with a grey grout. Back to wall bath tub abd frameless shower. Neutral colours with a pop of greenery.

Esempio di una stanza da bagno padronale country di medie dimensioni con ante con bugna sagomata, ante bianche, vasca freestanding, doccia aperta, WC monopezzo, piastrelle bianche, piastrelle a mosaico, pareti bianche, parquet scuro, lavabo da incasso, top in granito e doccia aperta
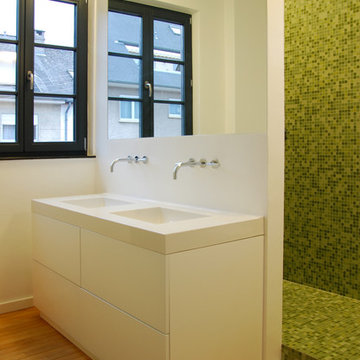
Foto di una stanza da bagno minimal di medie dimensioni con ante bianche, doccia aperta, piastrelle verdi, piastrelle a mosaico, pareti bianche, pavimento in legno massello medio, lavabo rettangolare e top in pietra calcarea

Photography by:
Connie Anderson Photography
Immagine di una piccola stanza da bagno con doccia classica con lavabo a colonna, top in marmo, WC monopezzo, piastrelle bianche, piastrelle a mosaico, pareti grigie, pavimento con piastrelle a mosaico, doccia aperta, doccia con tenda, pavimento bianco, ante di vetro e ante bianche
Immagine di una piccola stanza da bagno con doccia classica con lavabo a colonna, top in marmo, WC monopezzo, piastrelle bianche, piastrelle a mosaico, pareti grigie, pavimento con piastrelle a mosaico, doccia aperta, doccia con tenda, pavimento bianco, ante di vetro e ante bianche
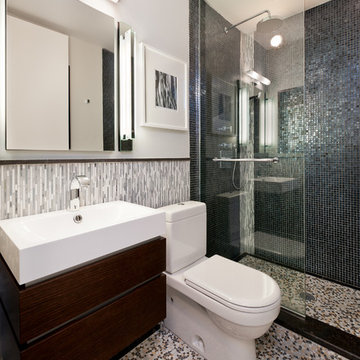
The client for this bath requested that Perianth create a sleek and chic hotel feel for his Upper West Side condo.
The concept for the bath as a whole was to create an escape; the concept for the shower itself was to create an enveloping mood that surrounded you from floor to ceiling. By bringing the lighter tiles into the corners, the black tiles in the shower were defined. Whimsical and reasonably priced artwork helps to make it light, fun and still sophisticated. All elements in the space were combined to achieve a luxurious, convenient and comfortable space.
Photo: Matt Vacca

Greg Hadley Photography
Project Overview: This full house remodel included two and a half bathrooms, a master suite, kitchen, and exterior. On the initial visit to this Mt. Pleasant row-house in Washington DC, the clients expressed several goals to us. Our job was to convert the basement apartment into a guest suite, re-work the first floor kitchen, dining, and powder bathroom, and re-do the master suite to include a new bathroom. Like many Washington DC Row houses, the rear part of the house was cobbled together in a series of poor renovations. Between the two of them, the original brick rear wall and the load-bearing center wall split the rear of the house into three small rooms on each floor. Not only was the layout poor, but the rear part of the house was falling apart, breezy with no insulation, and poorly constructed.
Design and Layout: One of the reasons the clients hired Four Brothers as their design-build remodeling contractor was that they liked the designs in our remodeling portfolio. We entered the design phase with clear guidance from the clients – create an open floor plan. This was true for the basement, where we removed all walls creating a completely open space with the exception of a small water closet. This serves as a guest suite, where long-term visitors can stay with a sense of privacy. It has it’s own bathroom and kitchenette, as well as closets and a sleeping area. The design called for completely removing and re-building the rear of the house. This allowed us to take down the original rear brick wall and interior walls on the first and second floors. The first floor has the kitchen in the center of the house, with one tall wall of cabinetry and a kitchen island with seating in the center. A powder bathroom is on the other side of the house. The dining room moved to the rear of the house, with large doors opening onto a new deck. Also in the back, a floating staircase leads to a rear entrance. On the second floor, the entire back of the house was turned onto a master suite. One closet contains a washer and dryer. Clothes storage is in custom fabricated wardrobes, which flank an open concept bathroom. The bed area is in the back, with large windows across the whole rear of the house. The exterior was finished with a paneled rain-screen.
Style and Finishes: In all areas of the house, the clients chose contemporary finishes. The basement has more of an industrial look, with commercial light fixtures, exposed brick, open ceiling joists, and a stained concrete floor. Floating oak stairs lead from the back door to the kitchen/dining area, with a white bookshelf acting as the safety barrier at the stairs. The kitchen features white cabinets, and a white countertop, with a waterfall edge on the island. The original oak floors provide a warm background throughout. The second floor master suite bathroom is a uniform mosaic tile, and white wardrobes match a white vanity.
Construction and Final Product: This remodeling project had a very specific timeline, as the homeowners had rented a house to live in for six months. This meant that we had to work very quickly and efficiently, juggling the schedule to keep things moving. As is often the case in Washington DC, permitting took longer than expected. Winter weather played a role as well, forcing us to make up lost time in the last few months. By re-building a good portion of the house, we managed to include significant energy upgrades, with a well-insulated building envelope, and efficient heating and cooling system.

Photo by Eric Zepeda
Ispirazione per una stanza da bagno padronale stile marino di medie dimensioni con ante grigie, piastrelle blu, piastrelle a mosaico, pavimento con piastrelle di ciottoli, ante lisce, doccia aperta, WC a due pezzi, pareti blu, lavabo sottopiano, pavimento grigio, doccia aperta e nicchia
Ispirazione per una stanza da bagno padronale stile marino di medie dimensioni con ante grigie, piastrelle blu, piastrelle a mosaico, pavimento con piastrelle di ciottoli, ante lisce, doccia aperta, WC a due pezzi, pareti blu, lavabo sottopiano, pavimento grigio, doccia aperta e nicchia

A modern ensuite with a calming spa like colour palette. Walls are tiled in mosaic stone tile. The open leg vanity, white accents and a glass shower enclosure create the feeling of airiness.
Mark Burstyn Photography
http://www.markburstyn.com/
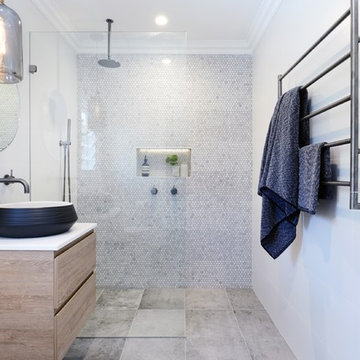
Anyone would fall in LOVE with this very ‘Hamptons-esque’ home, remodelled by Smith & Sons. The perfect location for Christmas lunch, this home has all the warm cheer and charm of trifle and Baileys.
Spacious, gracious and packed with modern amenities, this elegant abode is pure craftsmanship – every detail perfectly complementing the next. An immaculate representation of the client’s taste and lifestyle, this home’s design is ageless and classic; a fusion of sophisticated city-style amenities and blissed-out beach country.
Utilising a neutral palette while including luxurious textures and high-end fixtures and fittings, truly makes this home an interior design dream. While the bathrooms feature a coast-contemporary feel, the bedrooms and entryway boast something a little more European in décor and design. This neat blend of styles gives this family home that true ‘Hampton’s living’ feel with eclectic, yet light and airy spaces.
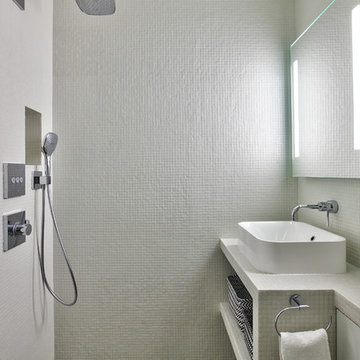
Salle d'eau entièrement carrelée en micro-mosaïques blanches.
Le meuble a été créé sur-mesure afin d'épouser au mieux l'espace, et d'y créer le maximum de rangements. Vasque posée et mitigeur mural.
Belle douche à l'italienne avec une niche intégrée, et un magnifique sol en carreaux de ciment résolument graphiques.
https://www.nevainteriordesign.com/
Liens Magazines :
Houzz
https://www.houzz.fr/ideabooks/97017180/list/couleur-d-hiver-le-jaune-curry-epice-la-decoration
Castorama
https://www.18h39.fr/articles/9-conseils-de-pro-pour-rendre-un-appartement-en-rez-de-chaussee-lumineux.html
Maison Créative
http://www.maisoncreative.com/transformer/amenager/comment-amenager-lespace-sous-une-mezzanine-9753
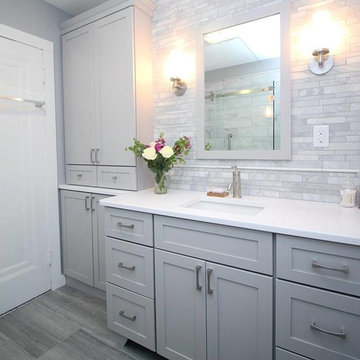
Solana James
Foto di una piccola stanza da bagno padronale classica con ante in stile shaker, ante grigie, doccia aperta, WC a due pezzi, piastrelle grigie, piastrelle a mosaico, pareti grigie, pavimento con piastrelle in ceramica, lavabo sottopiano e top in quarzo composito
Foto di una piccola stanza da bagno padronale classica con ante in stile shaker, ante grigie, doccia aperta, WC a due pezzi, piastrelle grigie, piastrelle a mosaico, pareti grigie, pavimento con piastrelle in ceramica, lavabo sottopiano e top in quarzo composito

Greg Fonne
Ispirazione per una stanza da bagno padronale eclettica con lavabo sottopiano, top in vetro, vasca freestanding, doccia aperta, piastrelle nere, piastrelle a mosaico, pareti grigie, pavimento in cemento e doccia aperta
Ispirazione per una stanza da bagno padronale eclettica con lavabo sottopiano, top in vetro, vasca freestanding, doccia aperta, piastrelle nere, piastrelle a mosaico, pareti grigie, pavimento in cemento e doccia aperta
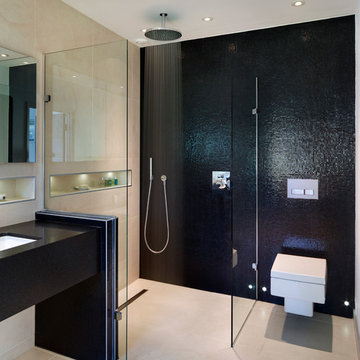
Foto di una stanza da bagno design con lavabo sottopiano, doccia aperta, WC sospeso, piastrelle nere, piastrelle a mosaico e doccia aperta
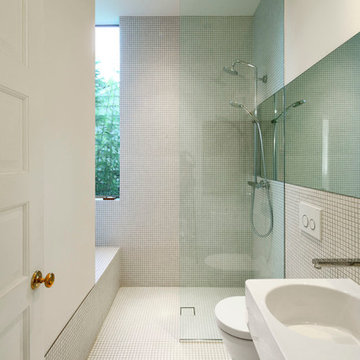
Mark Woods
Esempio di una stanza da bagno con doccia minimal di medie dimensioni con lavabo sospeso, doccia aperta, pavimento con piastrelle a mosaico, piastrelle bianche, piastrelle a mosaico, doccia aperta, WC sospeso, pareti bianche e pavimento bianco
Esempio di una stanza da bagno con doccia minimal di medie dimensioni con lavabo sospeso, doccia aperta, pavimento con piastrelle a mosaico, piastrelle bianche, piastrelle a mosaico, doccia aperta, WC sospeso, pareti bianche e pavimento bianco

This stunning master bathroom features porcelain mosaic tiles for the floor and backsplash and handmade tiles for the shower. The cabinets were custom made by Woodstock Woodworks in Austin, Texas. All photos by Trent Lee Photography.

© Paul Bardagjy Photography
Immagine di una piccola stanza da bagno design con piastrelle a mosaico, doccia aperta, lavabo sottopiano, pareti grigie, ante in legno scuro, top in superficie solida, pavimento con piastrelle a mosaico, piastrelle grigie, doccia aperta, WC monopezzo, pavimento grigio, ante lisce e top marrone
Immagine di una piccola stanza da bagno design con piastrelle a mosaico, doccia aperta, lavabo sottopiano, pareti grigie, ante in legno scuro, top in superficie solida, pavimento con piastrelle a mosaico, piastrelle grigie, doccia aperta, WC monopezzo, pavimento grigio, ante lisce e top marrone
Bagni con doccia aperta e piastrelle a mosaico - Foto e idee per arredare
1

